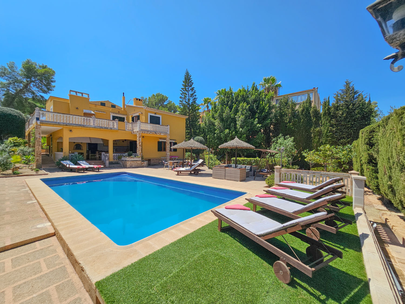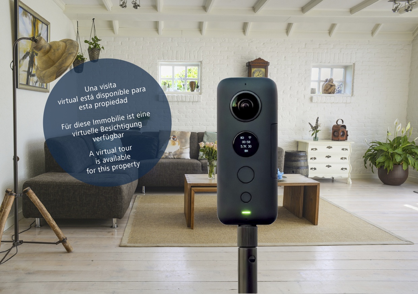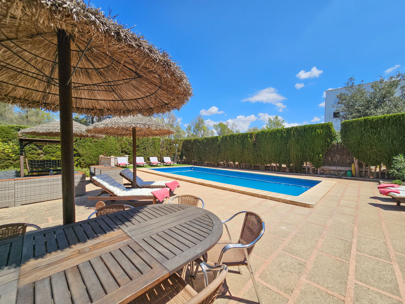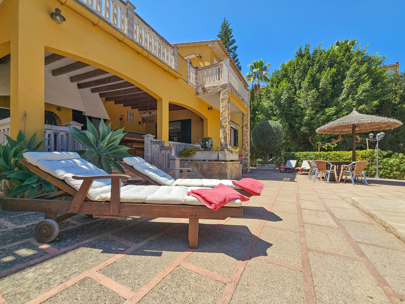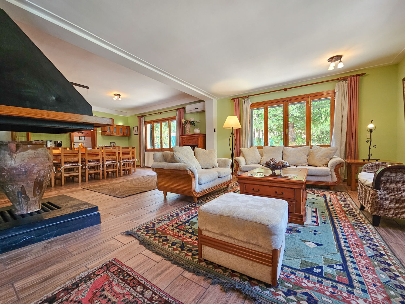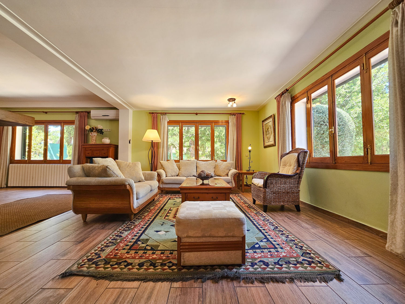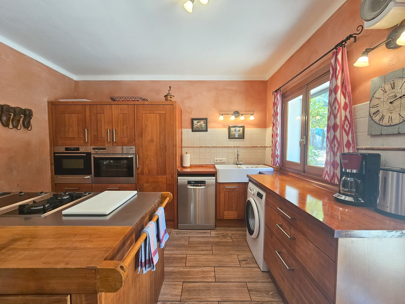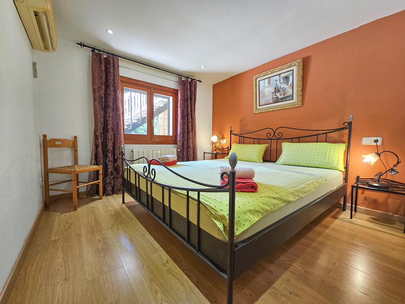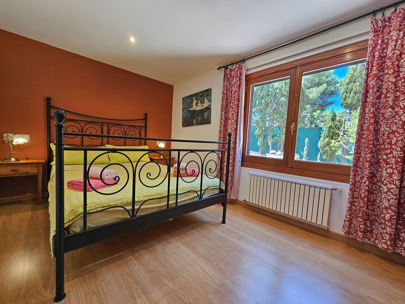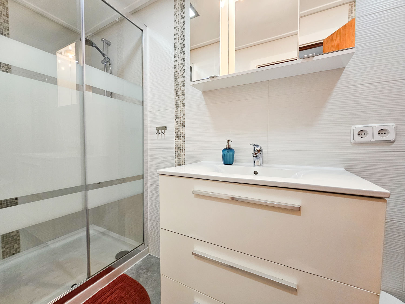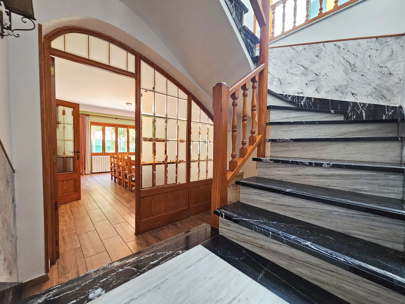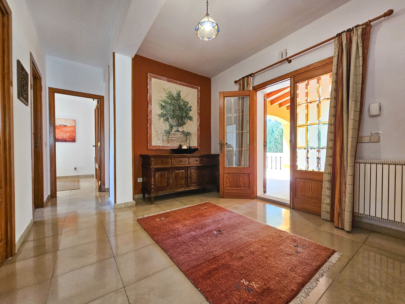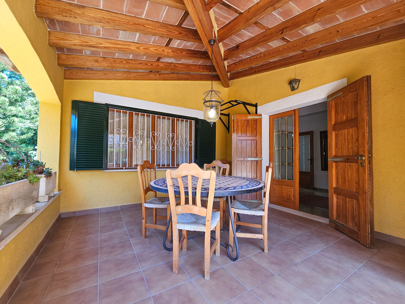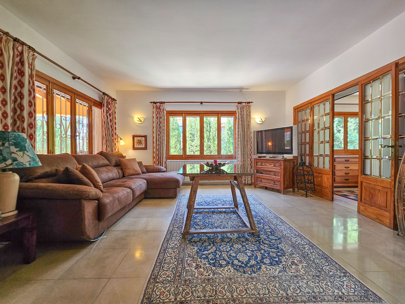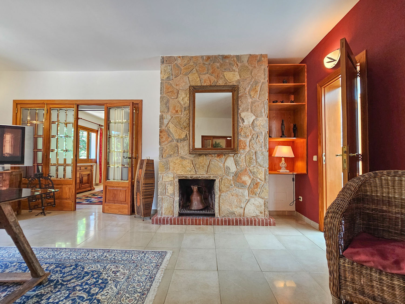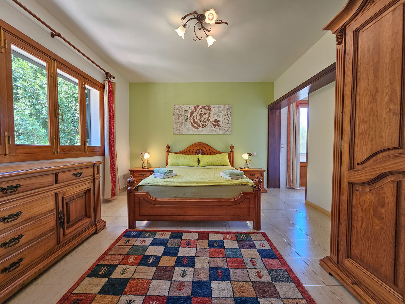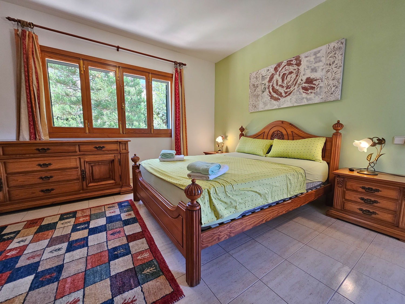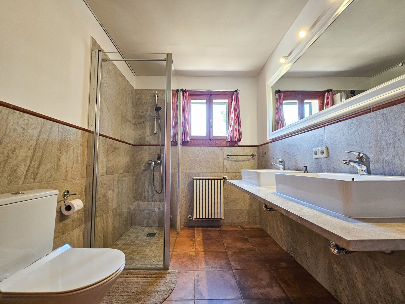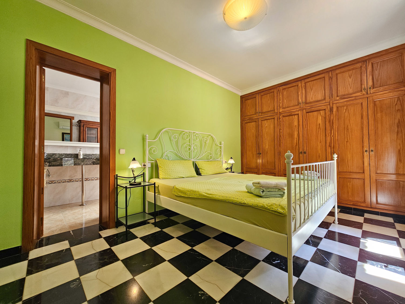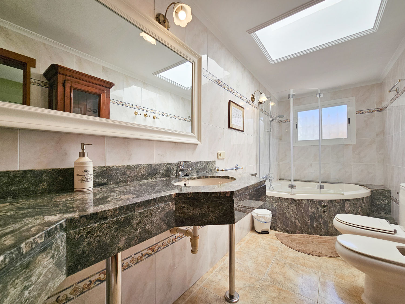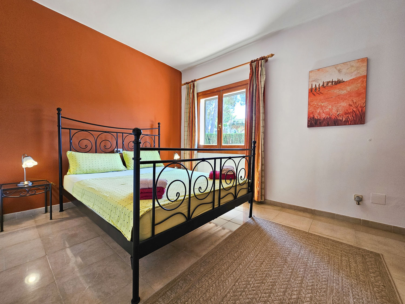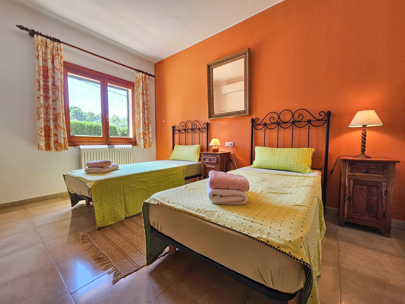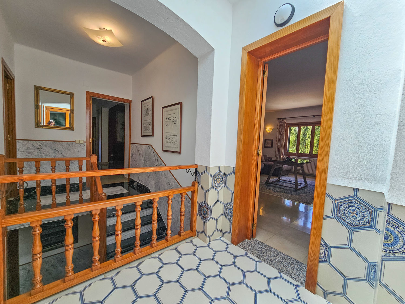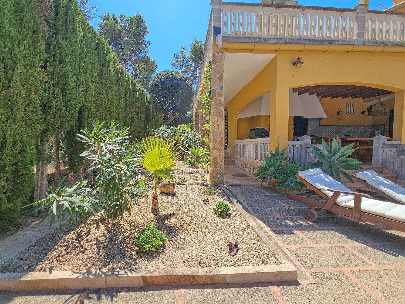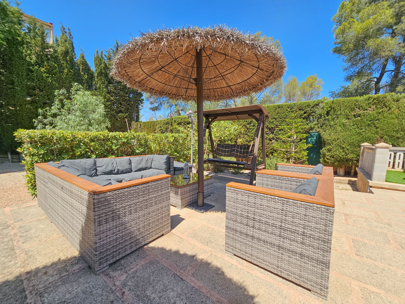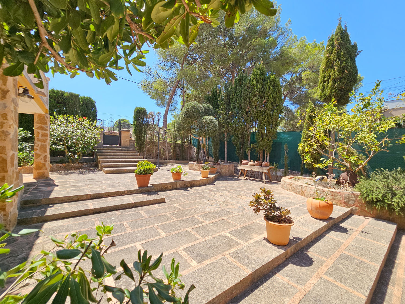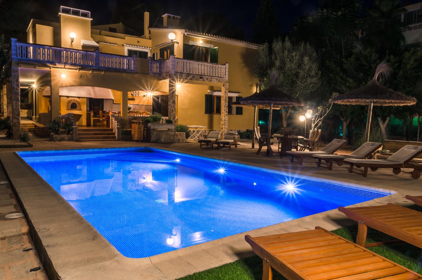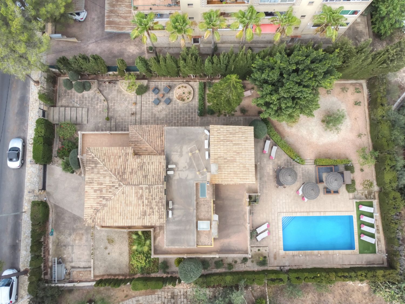This spacious villa with a vacation rental license was built in 1960 and is located in the picturesque village of Cala Blava in the south of the island. The house has been continuously modernized over the last seven years and is in excellent condition. The villa stands on a very private plot of 1,253 square meters and offers a living space of approx. 325 square meters.
The solidly built house extends over two floors. It has a total of nine rooms, including seven generously proportioned bedrooms and four modern bathrooms that leave nothing to be desired. The living area is laid with stylish tiles, which is not only visually appealing, but also easy to clean and practical. The high-quality fitted kitchen invites you to cook and linger, while the cozy fireplace creates a cozy atmosphere.
The outdoor area impresses with a north-facing terrace, which is perfect for relaxing in the shade. The spacious garden area offers plenty of room for leisure activities and is perfect for nature lovers. Particularly noteworthy is the spacious swimming pool, which provides pleasant cooling on hot days.
The villa has a coveted old vacation rental license for up to 12 people and is suitable both as an investment and for owner-occupation.
A virtual viewing is available for this property.
Living Space
ca. 325 m²
•
Land area
ca. 1.253 m²
•
Rooms
9
•
Purchase Price
1.335.000 EUR
| Property ID | ES24379070 |
| Purchase Price | 1.335.000 EUR |
| Living Space | ca. 325 m² |
| Condition of property | Modernised |
| Construction method | Solid |
| Rooms | 9 |
| Bedrooms | 7 |
| Bathrooms | 4 |
| Year of construction | 1960 |
| Equipment | Terrace, Guest WC, Swimming pool, Fireplace, Garden / shared use, Built-in kitchen |
| Roof Type | Gabled roof |
| Type of parking | 2 x Outdoor parking space, 1 x Garage |
Energy Certificate
0
25
50
75
100
125
150
175
200
225
250
>250
A+
A
B
C
D
E
F
G
H
122.70
kWh/m2a
D
| Energy Certificate | Energy demand certificate |
| Energy certificate valid until | 04.10.2034 |
| Type of heating | Central heating |
| Final Energy Demand | 122.70 kWh/m²a |
| Energy efficiency class | D |
| Power Source | Electric |
| Energy Source | Oil |
Building Description
Locations
The Cala Blava and Bellavista districts are located at the beginning of the steep coastline that stretches all the way to Sa Rapita and forms the image of Mallorca's south coast. Numerous pine trees and other native plants make up this particularly green-looking part of the so-called "urbanizations". It is home to ingrown Mallorcan villas and bungalow-like houses. A few restaurants make up the culinary offer. Very small, sometimes well-hidden bathing spots invite you to cool off on hot summer days. Extensive walks and long bike rides across the island can be started from here. If you want to go into the city, the island's capital Palma is around 25 km away and the airport is 19 km away.
Features
- Junkers oil central heating
- Air conditioning hot/cold
- Fitted kitchen with gas and electric hob and combi oven
- Plate warmer
- 2 refrigerators
- 2 freezers
- Liebherr wine fridge (Grand Cru model)
- Dishwasher
- Washing machine
- 2 open fireplaces in the living rooms
- Fully furnished
- Terrace
- Barbecue area
- Swimming pool with timed LED lighting
and timed modern circulation pump
- Glass crystal main filter
- Fully automatic chlorination
- Vacuum cleaner connection
- Cleaning robot
- Garage
- Fresh water cistern with pump for independence from the mains supply
- Municipal water supply
- Solar thermal energy possible because piping through the house is available
- Municipal power supply
- Air conditioning hot/cold
- Fitted kitchen with gas and electric hob and combi oven
- Plate warmer
- 2 refrigerators
- 2 freezers
- Liebherr wine fridge (Grand Cru model)
- Dishwasher
- Washing machine
- 2 open fireplaces in the living rooms
- Fully furnished
- Terrace
- Barbecue area
- Swimming pool with timed LED lighting
and timed modern circulation pump
- Glass crystal main filter
- Fully automatic chlorination
- Vacuum cleaner connection
- Cleaning robot
- Garage
- Fresh water cistern with pump for independence from the mains supply
- Municipal water supply
- Solar thermal energy possible because piping through the house is available
- Municipal power supply
Type of parking
2 x Outdoor parking space, 1 x Garage
Other information
We generally recommend having the building law situation checked by a specialist lawyer. All details are based exclusively on information provided by the owner or client. We assume no liability for the completeness, accuracy and timeliness of the information. The brokerage fee is payable by the vendor. Any taxes, notary and land registry costs incurred on the purchase are to be borne by the buyer.
Floor Plan



