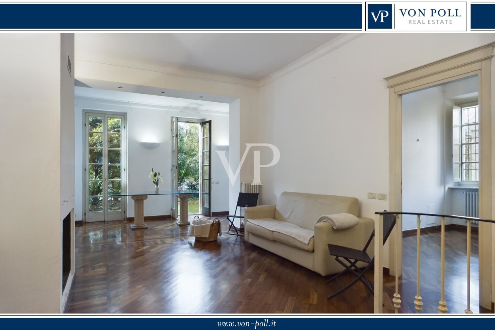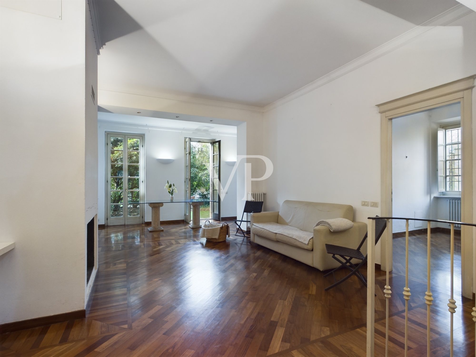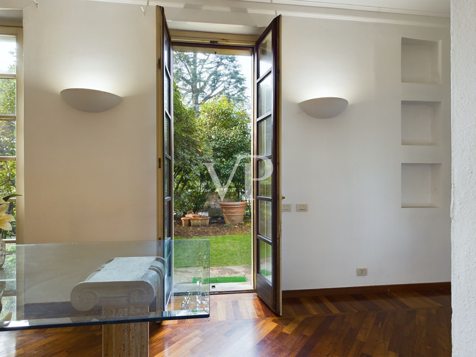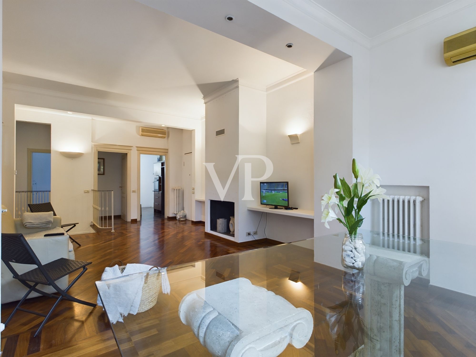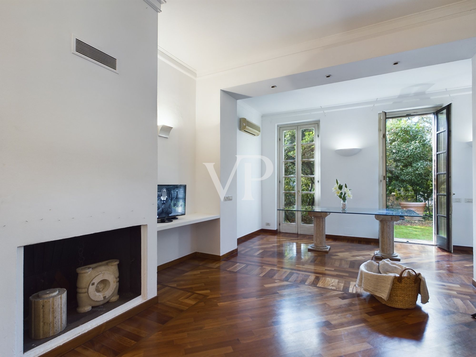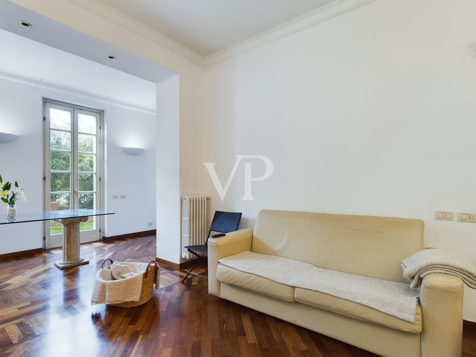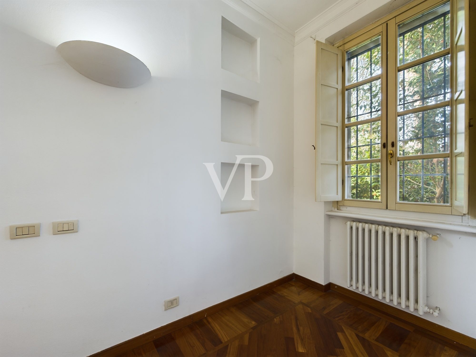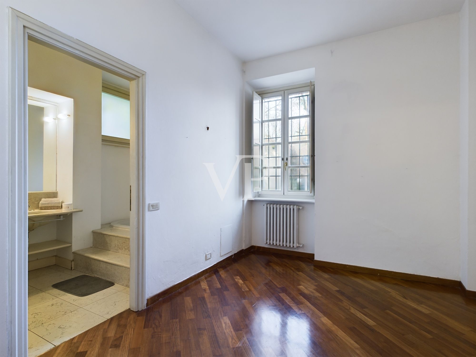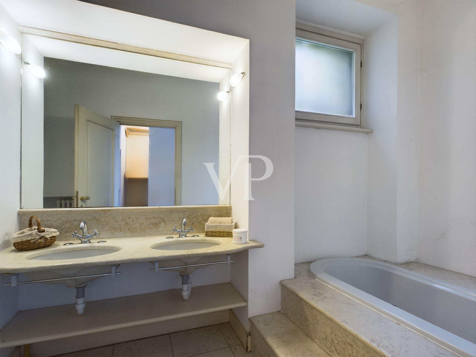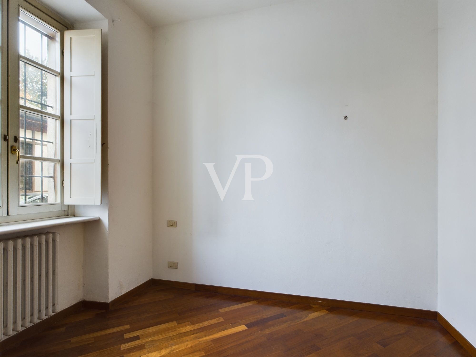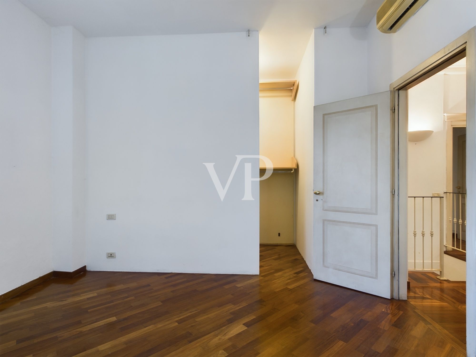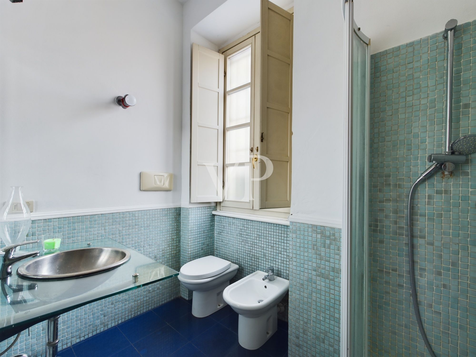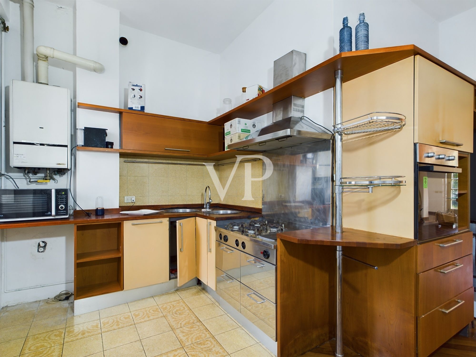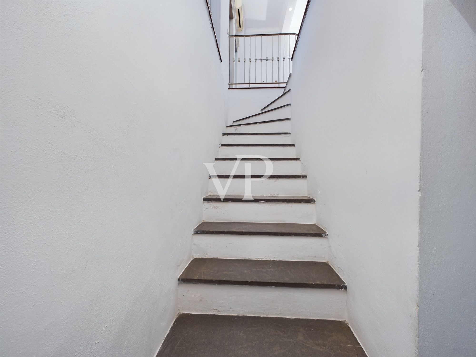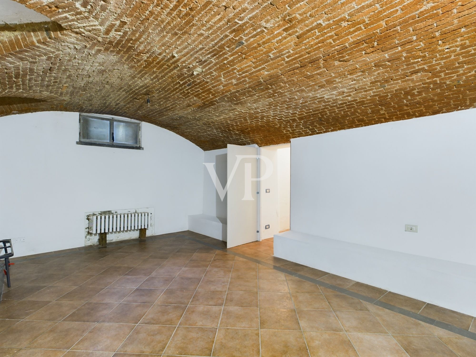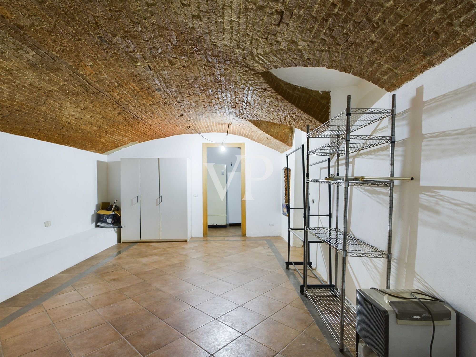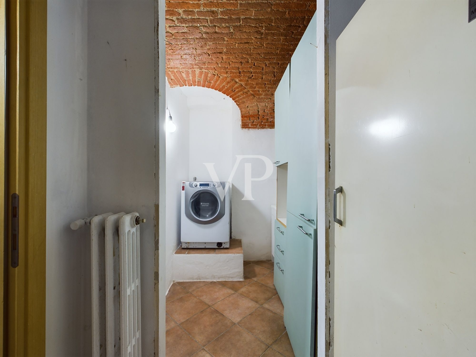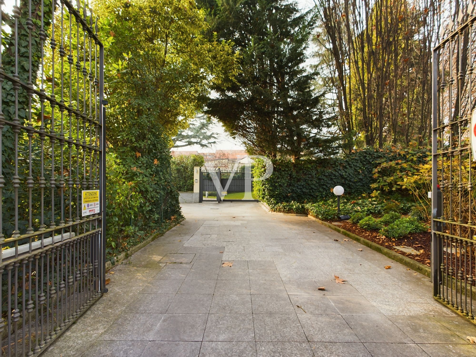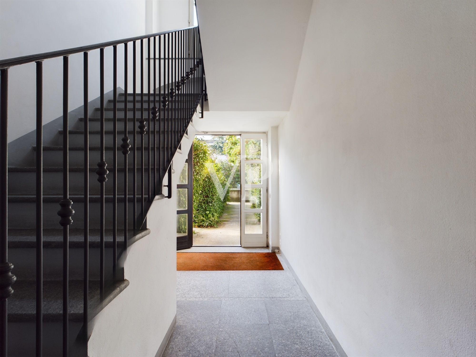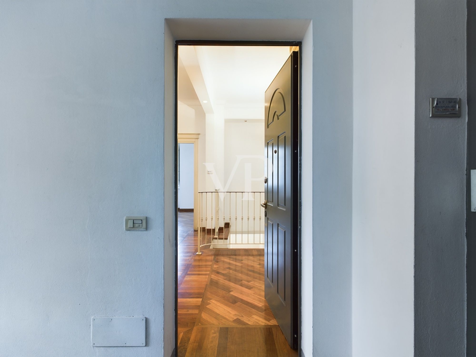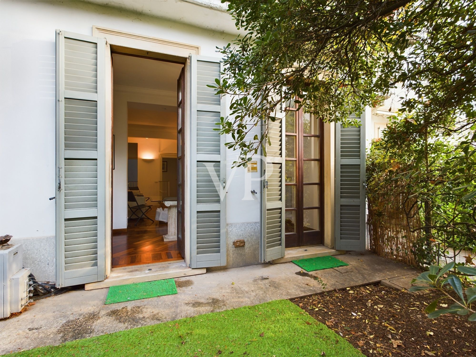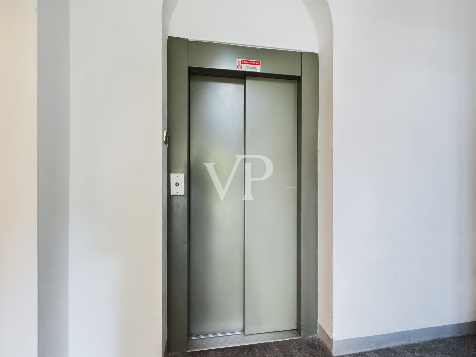Prestigious Liberty Apartment with Private Garden - Viale Cesare Battisti, Monza
In the heart of one of the most elegant and iconic streets of Monza, just 500 meters from the majestic Villa Reale and Monza Park, stands a property with timeless charm. An apartment of about 180 sqm commercial, located on the ground floor of a refined Art Nouveau building of the early 20th century, expertly restored in the 1990s. Here, history and modernity blend in perfect harmony, offering environments that speak of elegance and prestige.
An Elegant and Refined Reception
The entrance opens onto a large double living room, illuminated by natural light that envelops every corner, embellished by a fireplace, a symbol of warmth and conviviality. From here, the gaze rests on a garden for private use of about 67 square meters, a cozy and planted space, a quiet corner, where time seems to slow down to give moments of pure relaxation.
The Sleeping Area - A Refuge of Style and Comfort
The master bedroom, a true jewel of intimacy, is enhanced by a walk-in closet and a private en-suite bathroom, adorned with a double sink set in travertine marble and a tub that invites rest. The two additional rooms, served by a second windowed bathroom with a shower stall and tiled wall tiles, offer bright and versatile spaces, ideal for welcoming the family or creating environments dedicated to one's own well-being.
The floors, made of fine Cabreuva parquet from Brazil, lend warmth and nobility to the spaces, while the English-style double-glazed window frames guard the quiet within the dwelling.
The Tavern - An Ambience of Suggestion
A granite staircase leads to the basement tavern, a room imbued with charm thanks to its red brick vaults and terracotta floor. Here, time seems suspended: whether a private study, a relaxation room or a space dedicated to one's hobbies, this room lends itself to endless interpretations. A convenient laundry room, both functional and discreet, completes the level.
Details of Prestige and Modernity
Independent natural gas heating, for personalized comfort.
Air conditioning with splitter, for uncompromising comfort.
Triple exposure, giving natural light at all times of day.
Low condominium expenses, an added value for such a prestigious residence.
Why is it a strategic investment?
This apartment is in a privileged location, just a short walk from Villa Reale, Monza Park and the historic center, offering the perfect balance between nature, culture and urban convenience. It will also benefit from the extension of the M5 subway line, quickly connecting Monza to Milan and surrounding areas. This unique combination of location, amenities and future infrastructural growth will make the property not only an ideal place to live, but also an investment destined to revalue over time.
Total Space
ca. 180 m²
•
Rooms
4
•
Purchase Price
769.000 EUR
| Property ID | IT242941732 |
| Purchase Price | 769.000 EUR |
| Commission | Subject to commission |
| Total Space | ca. 180 m² |
| Rooms | 4 |
| Bedrooms | 3 |
| Bathrooms | 2 |
| Year of construction | 1900 |
| Equipment | Fireplace |
Energy Certificate
0
25
50
75
100
125
150
175
200
225
250
>250
A+
A
B
C
D
E
F
G
H
151.41
kWh/m2a
E
| Energy Certificate | Energy demand certificate |
| Energy certificate valid until | 17.02.2030 |
| Final Energy Demand | 151.41 kWh/m²a |
| Energy efficiency class | E |
| Energy Source | Light natural gas |
Building Description
Locations
Viale Cesare Battisti 41 is located in the heart of Monza, one of the most fascinating cities in Lombardy. This prime location offers a unique combination of historic elegance and modern accessibility. The property is located only 500 meters from the majestic Villa Reale and is immersed in a context rich in history and culture. The area is characterized by Art Nouveau buildings, giving it a refined and timeless atmosphere.
The strategic location allows easy access to the center of Monza, with its stores, restaurants and services, offering a high quality of life. In addition, the proximity to the Monza racetrack, famous for international events such as the Formula 1 Italian Grand Prix, adds further value to the area.
The area is well served by public transportation, with several bus stops nearby, facilitating travel to Milan and other locations. In addition, the future subway line connecting Monza to Milan will further increase the convenience and value of the property, making this property a strategic investment for the future.
In summary, Viale Cesare Battisti 41, represents an ideal location for those seeking a residence that combines historic elegance, modern comfort and a central location, with prospects for property value appreciation due to ongoing infrastructure projects.
The strategic location allows easy access to the center of Monza, with its stores, restaurants and services, offering a high quality of life. In addition, the proximity to the Monza racetrack, famous for international events such as the Formula 1 Italian Grand Prix, adds further value to the area.
The area is well served by public transportation, with several bus stops nearby, facilitating travel to Milan and other locations. In addition, the future subway line connecting Monza to Milan will further increase the convenience and value of the property, making this property a strategic investment for the future.
In summary, Viale Cesare Battisti 41, represents an ideal location for those seeking a residence that combines historic elegance, modern comfort and a central location, with prospects for property value appreciation due to ongoing infrastructure projects.
Features
Gas-fired central heating
Air conditioning
Triple exposure
Fine parquet in Cabreuva from Brazil
Master bathroom in travertine marble
Second bathroom with tiled wall tiles
English window frames with double glazing
Fireplace
Garden for private use of 67 sqm
Basement tavern
Laundry room
Proximity to the future subway line
Air conditioning
Triple exposure
Fine parquet in Cabreuva from Brazil
Master bathroom in travertine marble
Second bathroom with tiled wall tiles
English window frames with double glazing
Fireplace
Garden for private use of 67 sqm
Basement tavern
Laundry room
Proximity to the future subway line
Floor Plan


