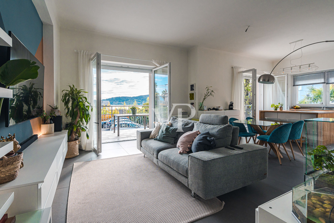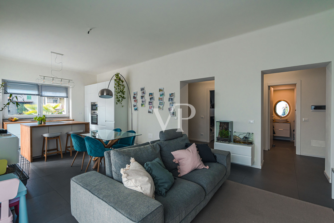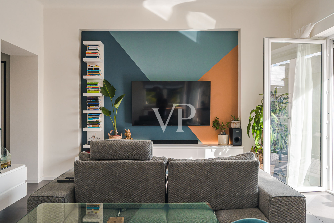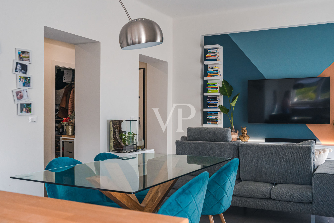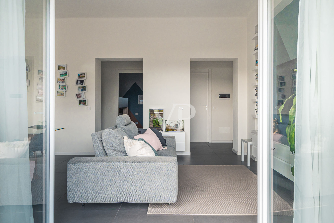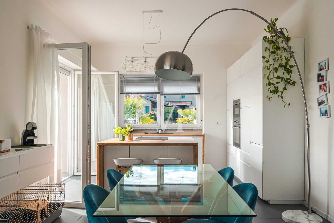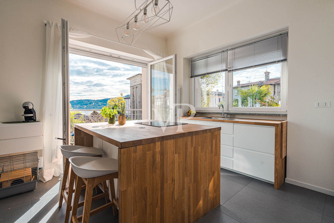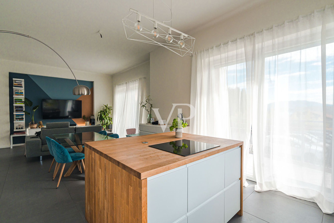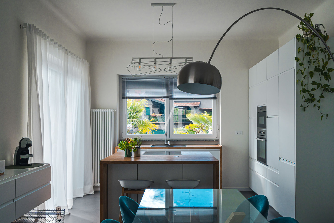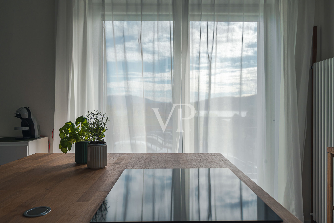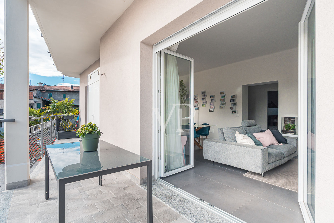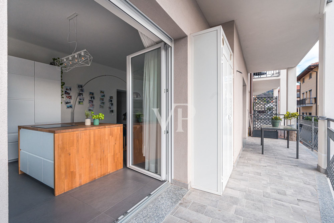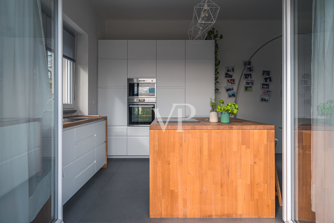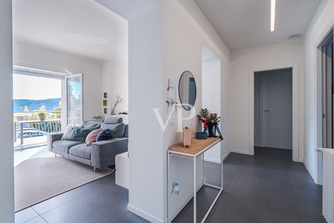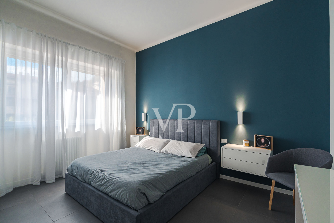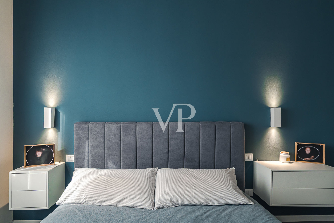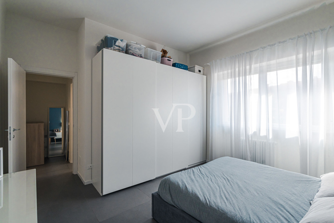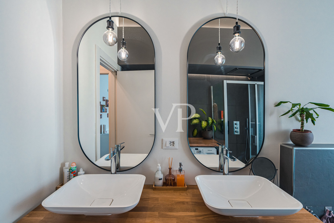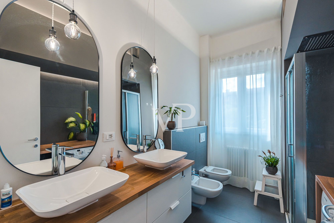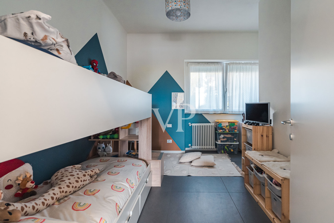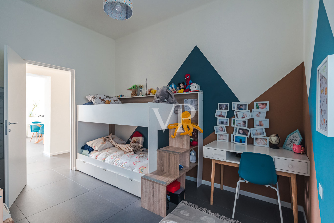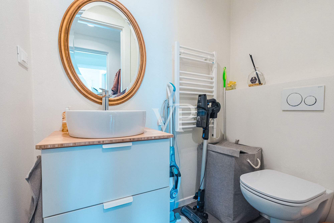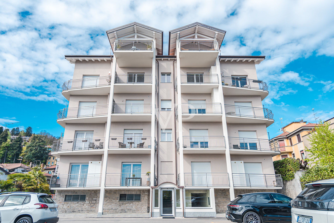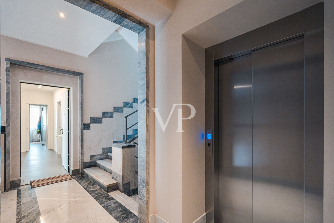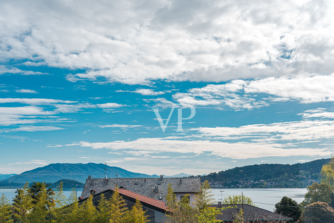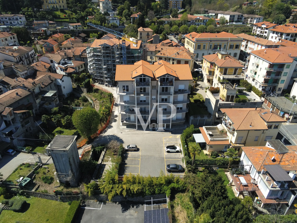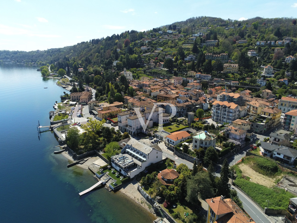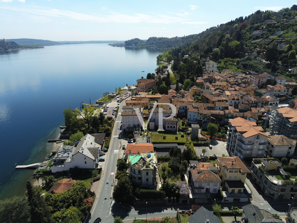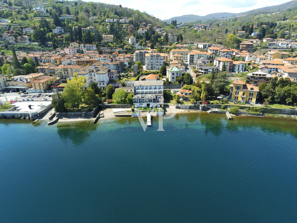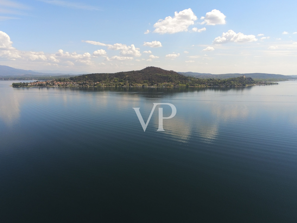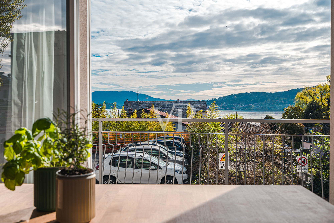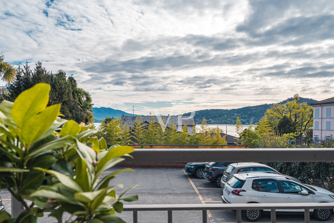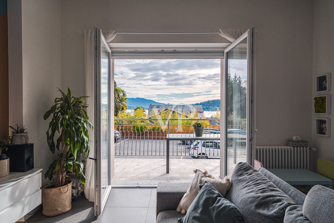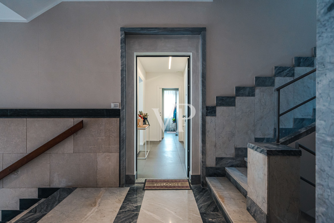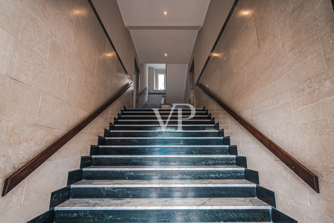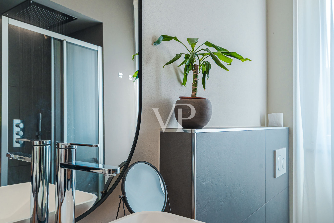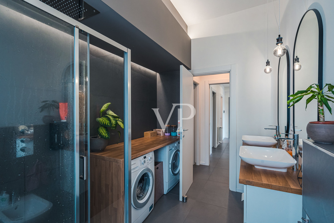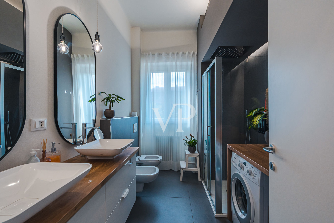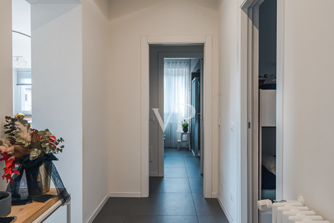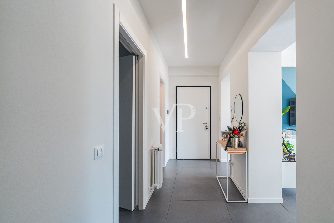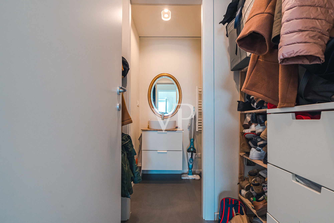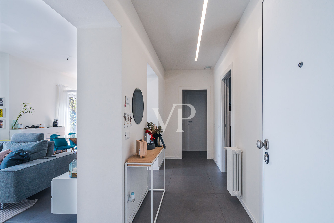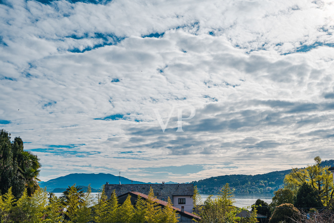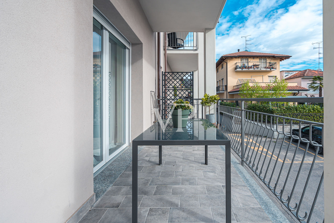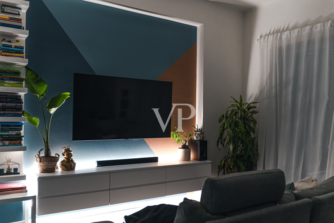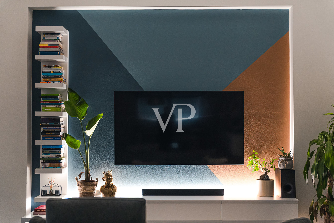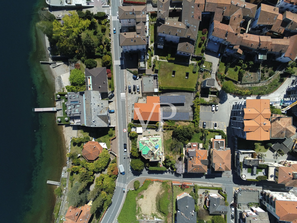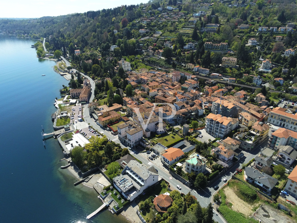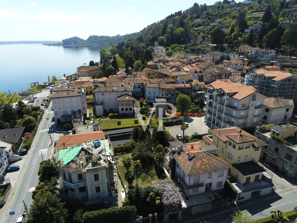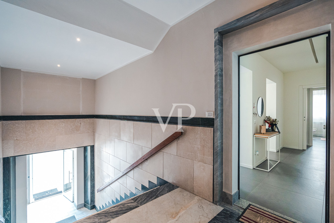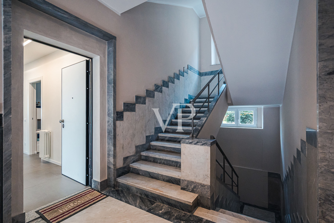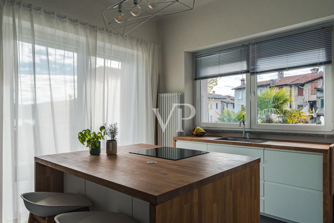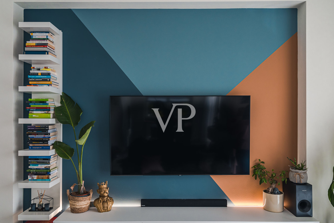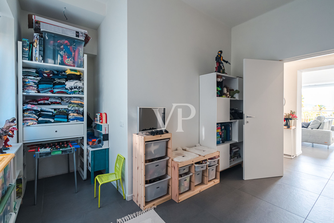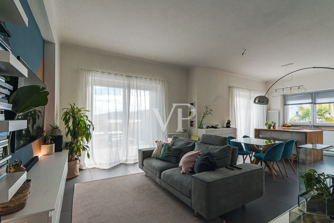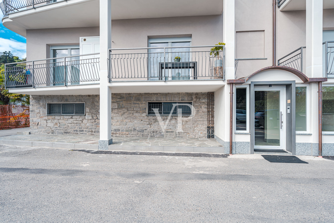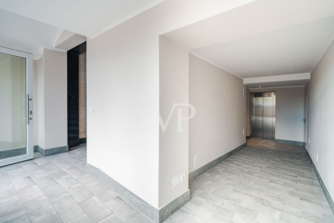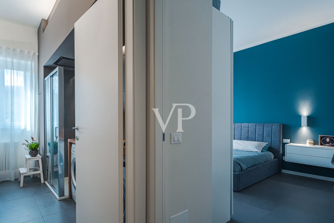On the west shore of Lake Maggiore, nestled in the landscape of very important historic residences and villas, we offer this beautiful like-new apartment in the heart of Meina. The building was completed in 2022 and is located in the center of the village of Meina within walking distance from the lakefront and the ferry terminal to Lake Maggiore.
The apartment is located on the second floor of a very modern building constructed completely in energy class A3. The project is nearing completion because condominium green areas are planned and in the design phase.
Entering the building we find a very wide marble staircase that takes us to the different floors of the building, which of course is also equipped with a modern elevator. From the entrance there is also access to the basement, where there is the apartment's cellar, which is large in size (17 sq m).
Going up to the second floor, either by stairs or by elevator, we reach the apartment, which is equipped with a security door, and upon entering it is proposed in front of us a spacious entrance foyer, from which we access all the rooms of the property.
On the right we find a storage room, followed by the second bathroom equipped with forced ventilation. The second bathroom also has connections for a washer and dryer. Returning to the entrance foyer and continuing to the right we find the second room of approx. 14 sq. m., exposed to the inner garden of the building. The room can be used as a children's room or guest room, with the possibility of connecting the second bathroom directly, thus creating a second room with en-suite bathroom. In addition, there is space to create a large walk-in closet.
Continuing straight from the entrance foyer, we reach through a sliding door to the master bedroom area, which is divided from the living area by an ante-bathroom, where we find space for a large closet or storage room. From the ante-bathroom we reach the master bathroom, which is equipped with two sinks on an oak plate, the toilets and an emotional shower. The space allows for a washer and dryer in the bathroom. Along with the apartment, the property also delivers the design and estimate to create a sauna in the master bathroom.
From the ante-bathroom we also reach the large master bedroom of the apartment, which faces south, where the project includes the condominium green areas. In the master bedroom we also find a large custom-made closet for the bedroom.
We return to the entrance foyer and turn to the apartment's living area, which consists of a double living room with kitchen facing mainly east with a view of Lake Maggiore, and the view from the kitchen southward to the green area. The living room has a large expandable sofa, positioned toward the TV for watching a good movie and drinking a glass of wine while enjoying the lake view. The living area is complemented by a large dining table and the custom-made solid oak eat-in kitchen.
Perfecting the apartment is an approx. 18 sqm balcony overlooking Lake Maggiore, which is accessed from the living area via two fully opening French doors, and with space to sit and enjoy meals or time with friends and family.
This finely detailed apartment offers you plenty of light, ample living and sleeping spaces, and the convenience of enjoying peaceful walks along Lake Maggiore or even in the surrounding hills and mountains. The proximity to the ferry terminal and highways also allows you to reach your abode with convenience and get around with ease.
Living Space
ca. 89,46 m²
•
Total Space
ca. 113 m²
•
Rooms
3
•
Purchase Price
290.000 EUR
| Property ID | IT23294535 |
| Purchase Price | 290.000 EUR |
| Living Space | ca. 89,46 m² |
| Balcony/terrace space | ca. 17,88 m² |
| Commission | Subject to commission |
| Total Space | ca. 113 m² |
| Rooms | 3 |
| Bedrooms | 2 |
| Bathrooms | 2 |
| Year of construction | 2022 |
| Equipment | Balcony |
| Type of parking | 1 x Outdoor parking space |
Energy Certificate
0
25
50
75
100
125
150
175
200
225
250
>250
A+
A
B
C
D
E
F
G
H
48.17
kWh/m2a
A+
| Energy Certificate | Energy demand certificate |
| Energy certificate valid until | 20.07.2033 |
| Type of heating | Single-storey heating system |
| Final Energy Demand | 48.17 kWh/m²a |
| Energy efficiency class | A+ |
| Power Source | Gas |
| Energy Source | Air-to-water heat pump |
| Year of construction according to energy certificate | 2022 |
Building Description
Locations
Meina is a municipality located on the Piedmont shore of Lake Maggiore, placed, following the Simplon River in a northerly direction, just after the town of Arona and before Solcio di Lesa, at the mouth of the Tiasca stream. It is a pretty tourist and resort town known for its splendid 19th-century villas and its quaint village.
The entire coastline of Meina is a succession of villas and parks: the most admirable example is surely the neoclassical Villa Faraggiana, built in 1855 by Raffaele Faraggiana and set in a vast park of more than 70 hectares. Also spectacular is the large park, which reaches all the way to the shores of the lake, of Villa Cella.
From Meina, in Roman times, passed the Via Severiana Augusta, a Roman consular road that connected Mediolanum (modern Milan) with Verbannus Lacus (Lake Verbano, or Lake Maggiore, and from there to the Simplon Pass (lat. Summo Plano).
Attested in Meina since the 16th century is the aronese noble family of Luatti (or Lovati), now extinct, who owned an ancient palace.
As early as the 19th century, Meina became a vacation spot for many families belonging to the Lombard and Piedmontese nobility and bourgeoisie, especially the Novara nobles Cacciapiatti, Fossati de Regibus and Faraggiana. Other families whose names were or still are linked to the ownership of palaces, villas or historic buildings in Meino are: Bedone, Bonomi, de Savoiroux, Faraone, Favini Sessa, Galli, Gatti Grami, Lorenzini, Luoni, Mondadori, Pernot.
The entire coastline of Meina is a succession of villas and parks: the most admirable example is surely the neoclassical Villa Faraggiana, built in 1855 by Raffaele Faraggiana and set in a vast park of more than 70 hectares. Also spectacular is the large park, which reaches all the way to the shores of the lake, of Villa Cella.
From Meina, in Roman times, passed the Via Severiana Augusta, a Roman consular road that connected Mediolanum (modern Milan) with Verbannus Lacus (Lake Verbano, or Lake Maggiore, and from there to the Simplon Pass (lat. Summo Plano).
Attested in Meina since the 16th century is the aronese noble family of Luatti (or Lovati), now extinct, who owned an ancient palace.
As early as the 19th century, Meina became a vacation spot for many families belonging to the Lombard and Piedmontese nobility and bourgeoisie, especially the Novara nobles Cacciapiatti, Fossati de Regibus and Faraggiana. Other families whose names were or still are linked to the ownership of palaces, villas or historic buildings in Meino are: Bedone, Bonomi, de Savoiroux, Faraone, Favini Sessa, Galli, Gatti Grami, Lorenzini, Luoni, Mondadori, Pernot.
Features
Among the most relevant features of this apartment are worth mentioning:
- Apartment in energy class A3
- New construction completed in 2022
- Double glazing with PVC
- Completion of outdoor condominium areas (in planning stage)
- Experience shower in the master bathroom, with washer and dryer
- Freestanding sauna project in the master bathroom
- All-LED lighting designed by a light designer
- Italgraniti Spatula Tabacco flooring
- Solid Oak Kitchen
- Induction hob
- Part of the custom furniture with appliances included in the price.
- Apartment in energy class A3
- New construction completed in 2022
- Double glazing with PVC
- Completion of outdoor condominium areas (in planning stage)
- Experience shower in the master bathroom, with washer and dryer
- Freestanding sauna project in the master bathroom
- All-LED lighting designed by a light designer
- Italgraniti Spatula Tabacco flooring
- Solid Oak Kitchen
- Induction hob
- Part of the custom furniture with appliances included in the price.
Type of parking
1 x Outdoor parking space
Floor Plan

