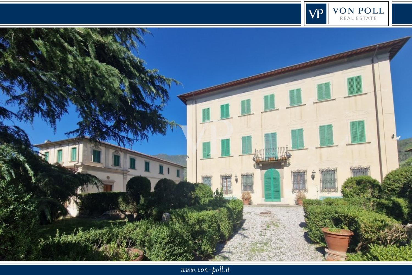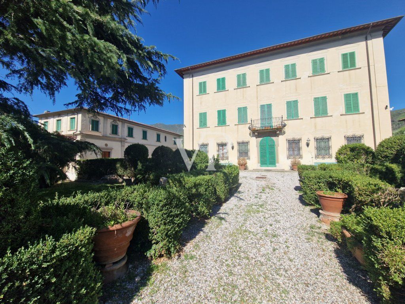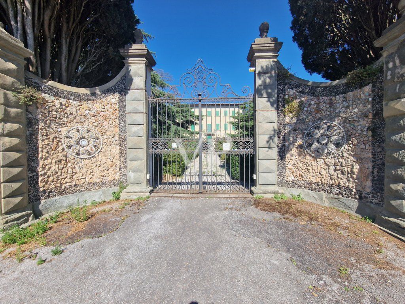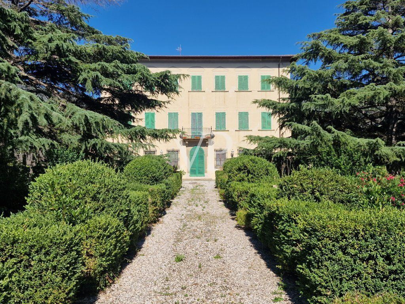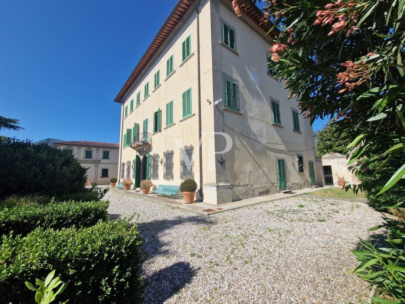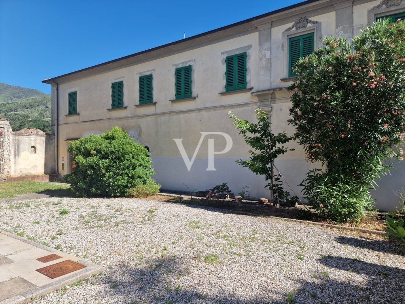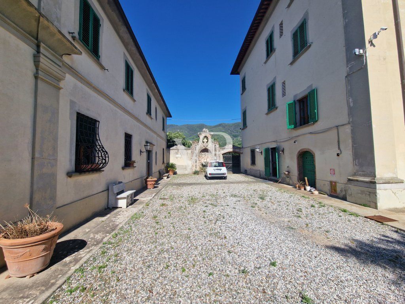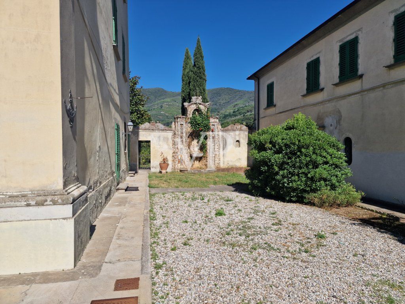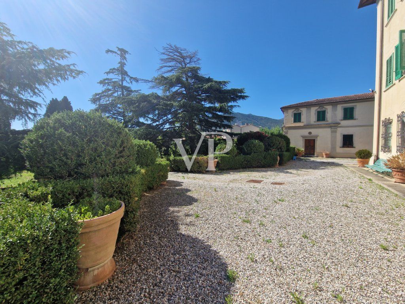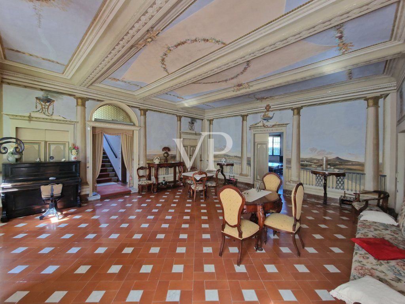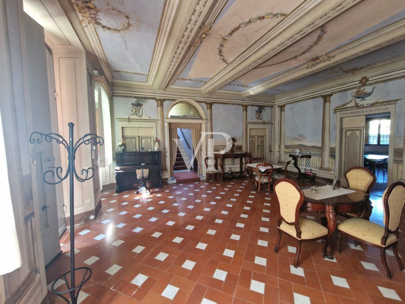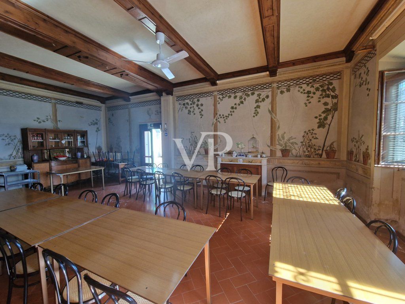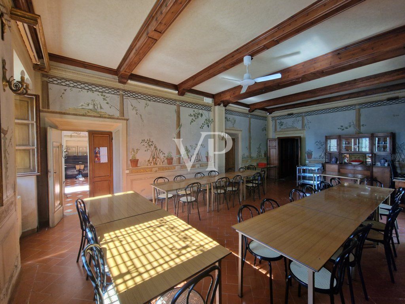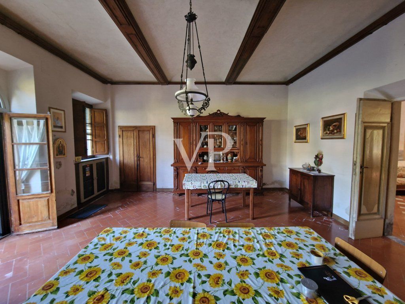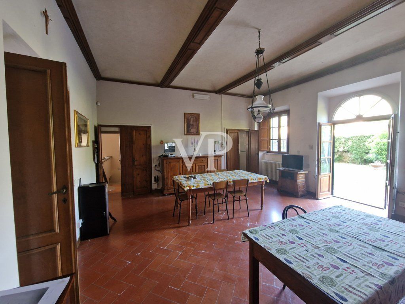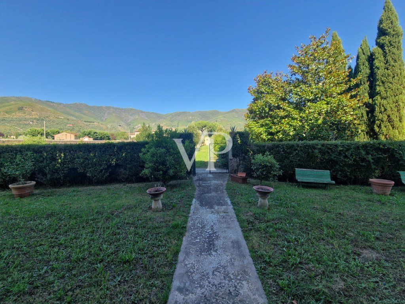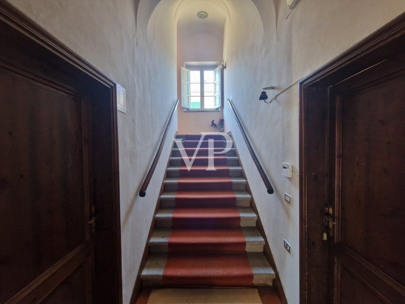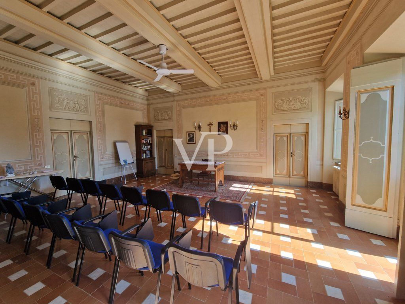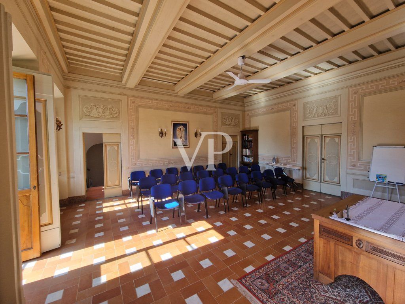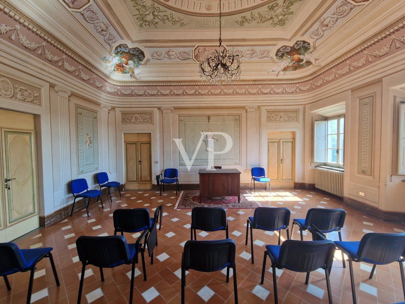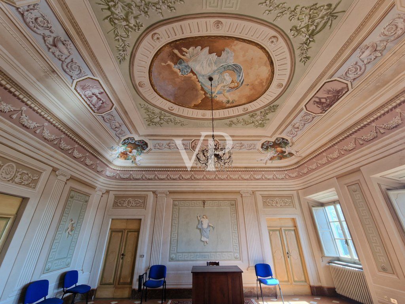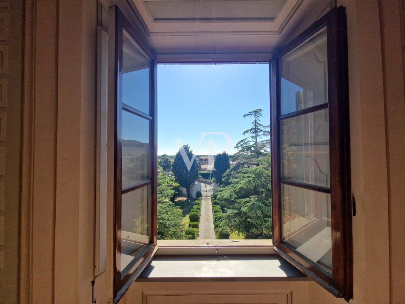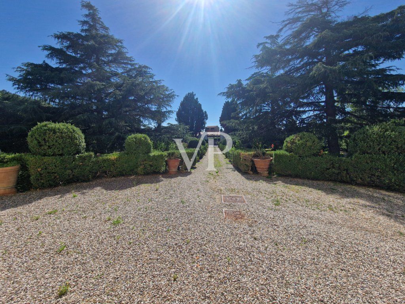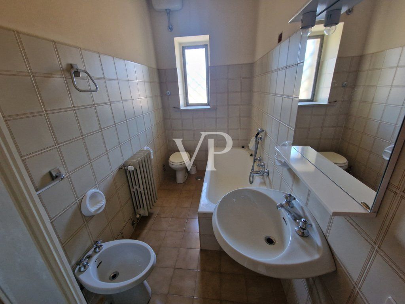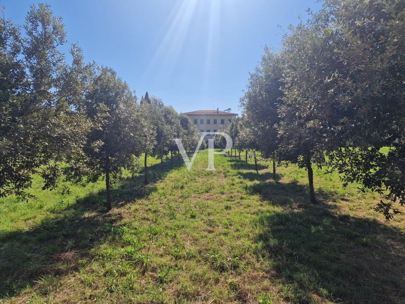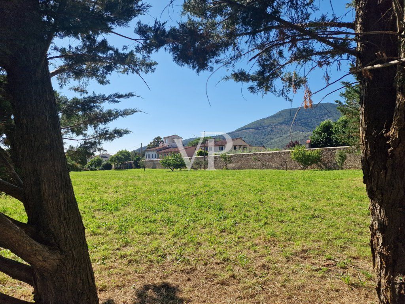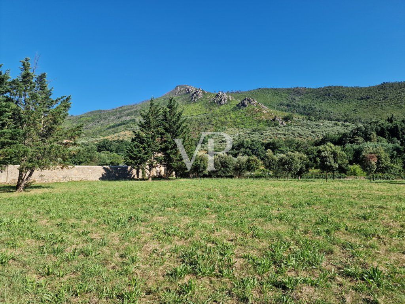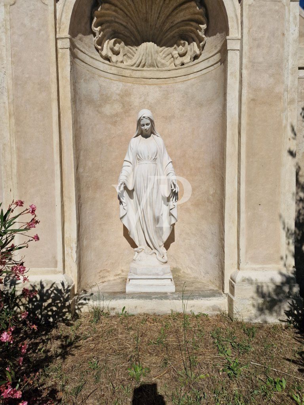From the international airport of Pisa, which is 16km away, we reach the Romanesque Pieve di Calci and from here, in the direction of the Certosa, we find at the foot of the Verruca mountain that protects it from the cold winds coming from the north, a prestigious historic Villa with several outbuildings bordered by a stone wall that encloses a centuries-old park.
Past the imposing automated gate, a graveled driveway bordered by marble busts and well-manicured hedges, beyond which rise majestically, cedars of Lebanon, leads us to the parking area. The main building complex consists of a villa (Building A) that is on three levels plus underground cellar, and two buildings both on two floors, located respectively to the left (Building B) and right of the main building (Building C). The Villa, once the home of an important Calcesan family, has long been used by a religious order as a place of meeting, formation and prayer. The buildings have in the recent past undergone renovations and today are in a good state of repair.
The villa preserves, the wooden ceilings and pictorial decorations, while the two buildings on the sides have been renovated internally, with modern materials and finishes.
The villa building A:
the rectangular-plan Villa with the major side arranged according to the North-South axis, has the main entrance centrally placed on the south side of the building. Passing through the entrance door, one enters a large hall, with the floor composed of squares formed by terracotta bricks and a central insert of Carrara marble. The walls of this elegant and spacious room have been decorated with a faux colonnade with paintings depicting the surrounding landscape from the central hall through wooden doors bordered by painted frames one reaches: the dining room adjoining the kitchen, and communicating with the garden behind the villa, the rectangular living room with a fireplace, with the walls decorated with floral paintings, the stairwell for access to the upper floors, the service rooms, and the hallway leading to the underground cellar. From the stairwell located to the left of the entrance hall, we reach the first floor where we find the entrance door to the large hall paved with terracotta squares and central insert of Carrara marble, walls decorated with paintings depicting an Ionic colonnade whose entablature seems to support the vaulted ceiling finely painted with neoclassical motifs.
From the great hall one reaches another important room located on the east side of the villa, and the seven rooms with related bathrooms. Originally there were four rooms on this floor; the other three were obtained by dividing the rooms of the previous state with partition walls. Going up the last flight of stairs we reach the third level whose distribution and destination is the same as the floor below except for the number of rooms, which on this floor are five instead of seven.
Total area of the Villa sqm 850.
Building B consists of:
on the ground floor by an entrance hall from which there is access to the staircase connecting with the upper floor, bathroom, from chapel with adjacent sacristy and toilet, on the first floor by a living room, two study rooms, bedroom, bathroom and attic room not practicable.
Area sqm 295.
Building C consists of:
On the ground floor by a 'teaching room, refectory living room and toilets;
On the first floor by eight rooms, three bathrooms, terrace and veranda.
Area sq m 369.
Also in the park of the villa are minor agricultural outbuildings for the shelter of gardening equipment, and by a building for use as a shed provided with two toilets
Total Space
ca. 1.460 m²
•
Rooms
10
•
Purchase Price
4.000.000 EUR
| Property ID | IT242941666 |
| Purchase Price | 4.000.000 EUR |
| Commission | Subject to commission |
| Total Space | ca. 1.460 m² |
| Rooms | 10 |
| Bedrooms | 7 |
| Bathrooms | 5 |
| Year of construction | 1700 |
| Equipment | Fireplace |
Energy Certificate
| Energy information | At the time of preparing the document, no energy certificate was available. |
| Type of heating | Single-storey heating system |
| Power Source | Gas |
Building Description
Locations
Calci is a town located in the province of Pisa, Tuscany, Italy, just 16 km from Galileo Galilei International Airport, close to the Tyrrhenian coast and major Tuscan art cities such as Lucca, Florence and Siena, respectively, 24 km 80 km and 110 km away
No less important are the proximity of the Migliarino San Rossore Massaciuccoli Natural Park perfect for hiking, biking or horseback riding
and Torre del Lago Puccini: famous for being the summer vacation destination of the composer Giacomo Puccini, where every summer on the lake, there are festivals and performances dedicated to his music.
The presence of the Certosa ancient monastery built in the 14th century by Carthusian monks from Siena, now a world-famous Museum of Natural Science ,where the remains of the first inhabitant of Lajatico " a Mammoth " are preserved, proves that this place at the foot of the Pisan mountains, rich in water, was and still is ideal for living a healthy life, immersed in the beauty of the surrounding nature. While on the hills that protect the town of Calci from the cold winds coming from the north are ancient villages and farmhouses scattered over a wide area, much sought after by investors for the panorama and breathtaking views all the way to the sea where the climate is typically Mediterranean, characterized by hot, dry summers and mild, wet winters.
No less important are the proximity of the Migliarino San Rossore Massaciuccoli Natural Park perfect for hiking, biking or horseback riding
and Torre del Lago Puccini: famous for being the summer vacation destination of the composer Giacomo Puccini, where every summer on the lake, there are festivals and performances dedicated to his music.
The presence of the Certosa ancient monastery built in the 14th century by Carthusian monks from Siena, now a world-famous Museum of Natural Science ,where the remains of the first inhabitant of Lajatico " a Mammoth " are preserved, proves that this place at the foot of the Pisan mountains, rich in water, was and still is ideal for living a healthy life, immersed in the beauty of the surrounding nature. While on the hills that protect the town of Calci from the cold winds coming from the north are ancient villages and farmhouses scattered over a wide area, much sought after by investors for the panorama and breathtaking views all the way to the sea where the climate is typically Mediterranean, characterized by hot, dry summers and mild, wet winters.
Features
Equipment, finishes and surfaces:
the villa has a Gas heating system, with cast-iron radiators, and is equipped with an alarm system and video surveillance, the exterior and interior fixtures in good condition are made of wood, the exterior openings are protected by wooden shutters. Floors on all floors are polished terracotta, and the kitchen is equipped with professional stainless steel appliances.
the villa has a Gas heating system, with cast-iron radiators, and is equipped with an alarm system and video surveillance, the exterior and interior fixtures in good condition are made of wood, the exterior openings are protected by wooden shutters. Floors on all floors are polished terracotta, and the kitchen is equipped with professional stainless steel appliances.
