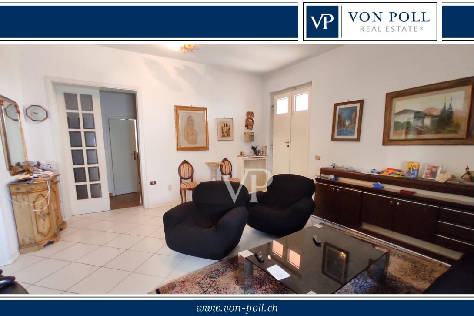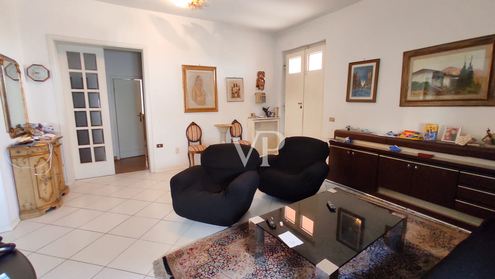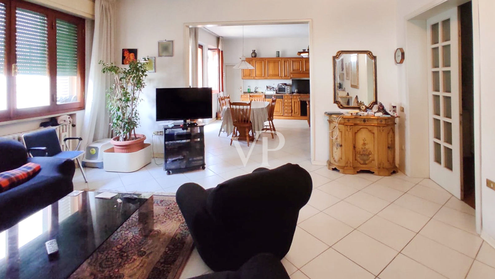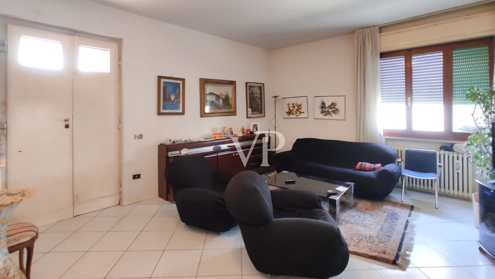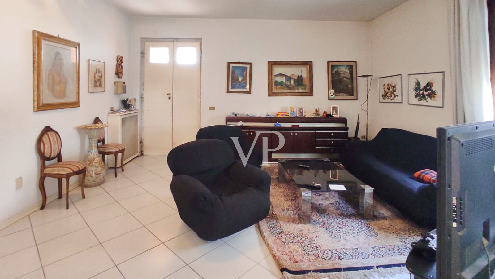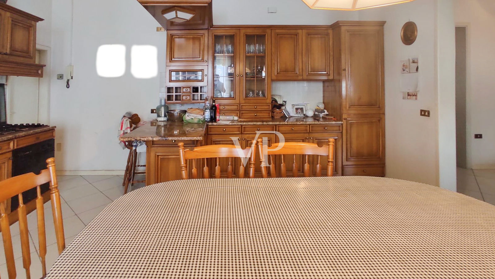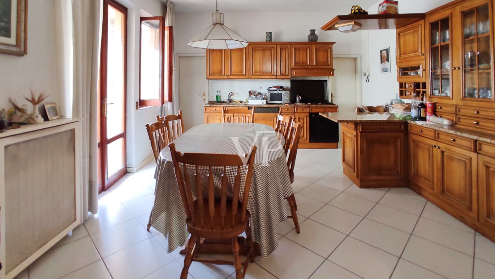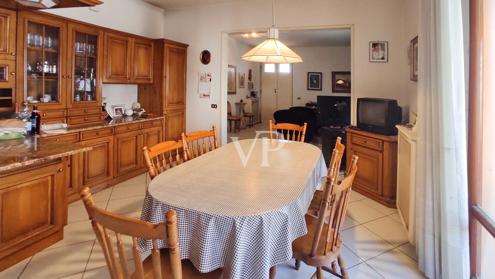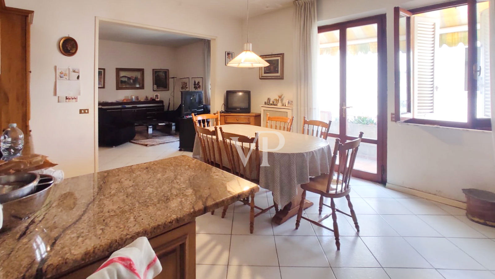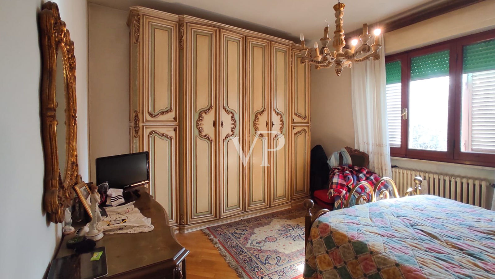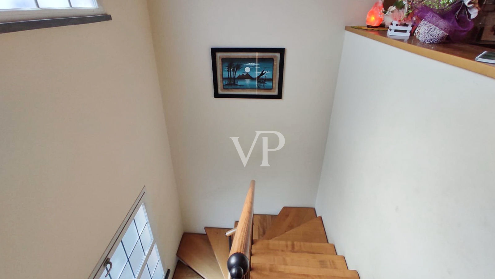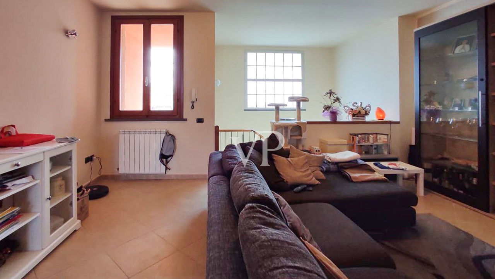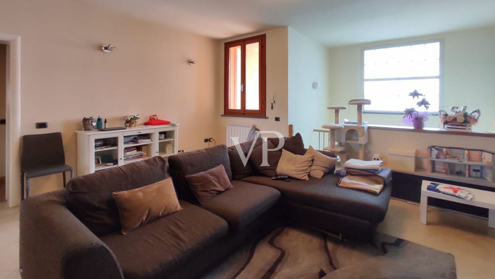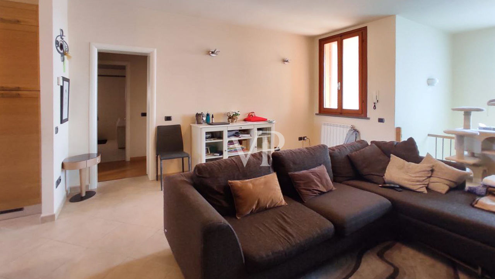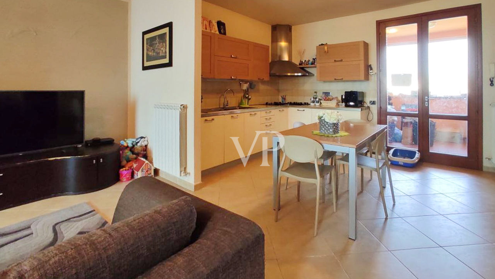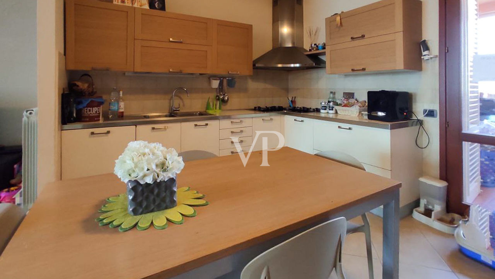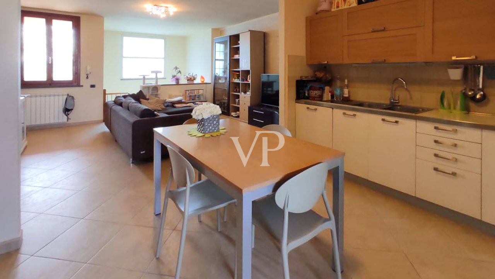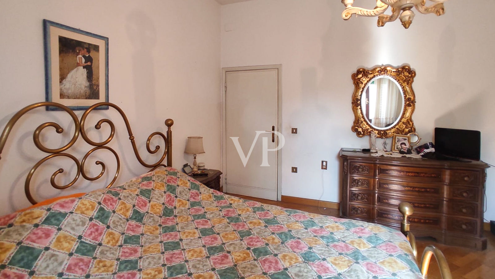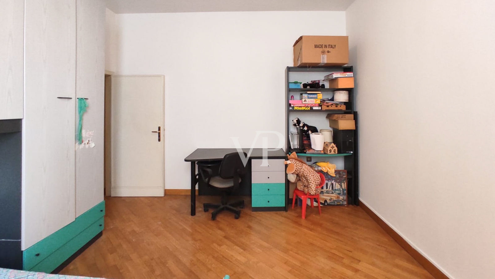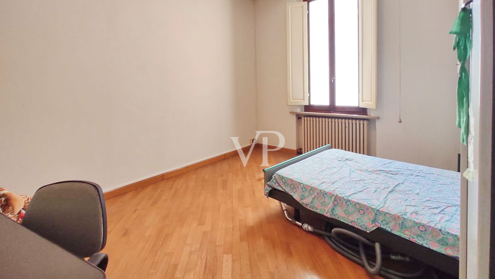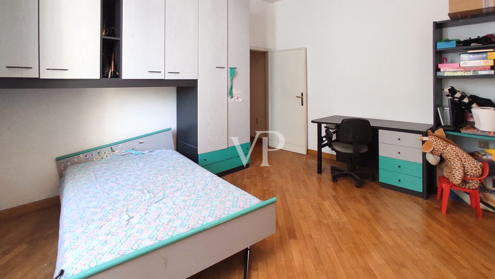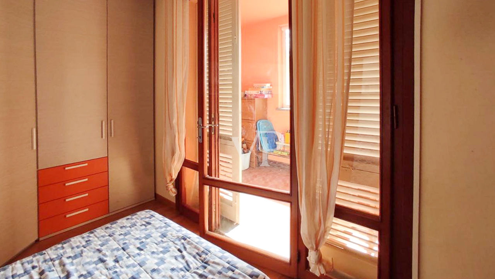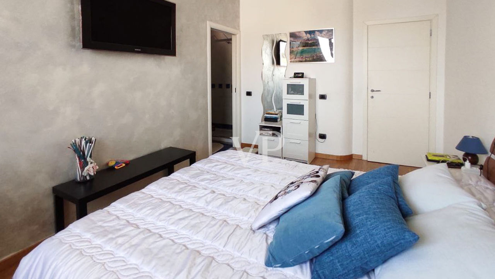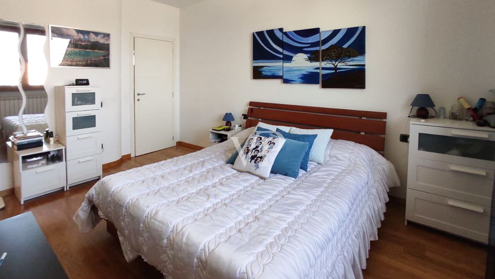Bassa - Cerreto Guidi
If you want to maintain your independence while remaining close to services, we propose a terratetto free on 4 sides arranged on 3 levels and divided into 2 completely independent apartments.
This property offers complete independence both in terms of planting and entrance, as well as having a tavern and garage space on the ground floor and a garden arranged on 3 sides of the property.
The first apartment is located on the first raised floor from which one enters a large double living room, very bright, followed by a dining room with kitchenette with access to the lower floor via stairs and a small storage room in addition to a balcony.
From the living room you reach the 3 bedrooms of which 2 double and 1 single and a windowed bathroom with bathtub.
The apartment is in need of remodeling but is habitable in all respects.
It is possible to reach the second apartment through an entrance hall with stairwell that leads us to the living space of the house: a large double living room, communicating with a large kitchen and kitchenette that overlooks a very large loggia with a useful external storage space attached.
From the living room we reach the sleeping area consisting of 2 double bedrooms, one of which has a loggia, and the second with a bathroom equipped with a shower for exclusive use and a versatile wardrobe; all complemented by a windowed bathroom with bathtub and an additional storage room with access to the attic.
This apartment was built in the mid-2000s and is in excellent condition with parquet floors and double-glazed windows and doors.
On the ground floor, we find the tavern accessible from the raised ground floor apartment where we have a kitchen/dining space, a bathroom and 2 additional rooms.
In the second part of the ground floor, there is a large garage of 3 parking spaces, as well as a storage room.
All with driveway access via shared yard at the rear of the property.
The roof and facade were completely rebuilt in the mid-2000s, so they are in excellent condition.
The property is located 4 km from the freeway exit.
Living Space
ca. 300 m²
•
Total Space
ca. 316 m²
•
Rooms
9
•
Purchase Price
395.000 EUR
| Property ID | IT23415620 |
| Purchase Price | 395.000 EUR |
| Living Space | ca. 300 m² |
| Total Space | ca. 316 m² |
| Available from | According to the arrangement |
| Rooms | 9 |
| Bedrooms | 5 |
| Bathrooms | 4 |
| Equipment | Terrace |
Energy Certificate
| Energy Certificate | Energy demand certificate |
| Energy efficiency class | G |
| Energy Source | Alternative |
Building Description
