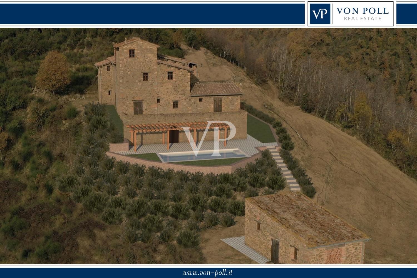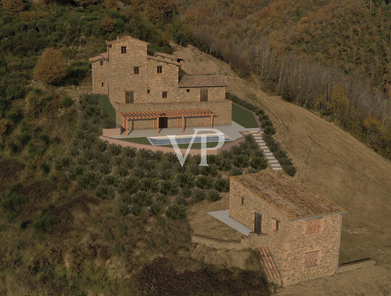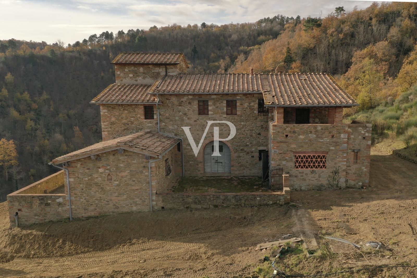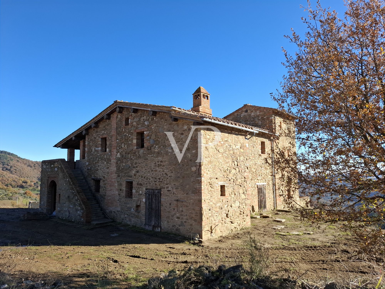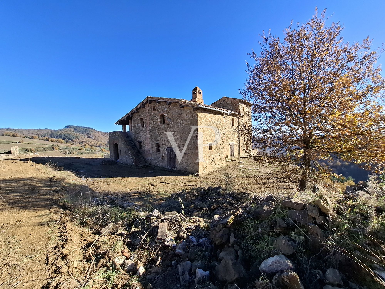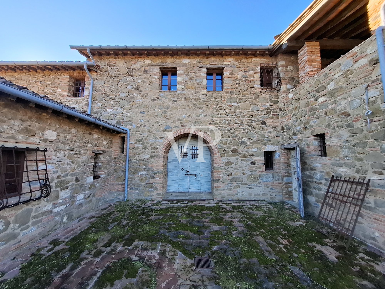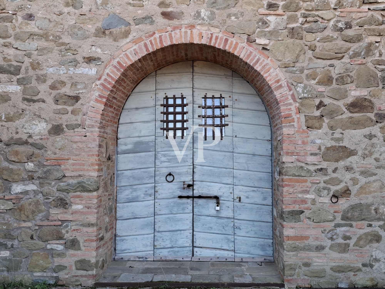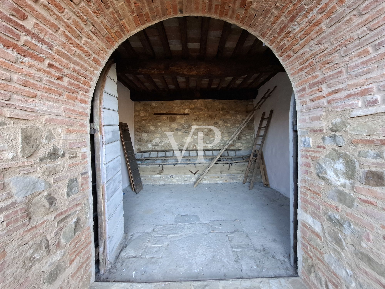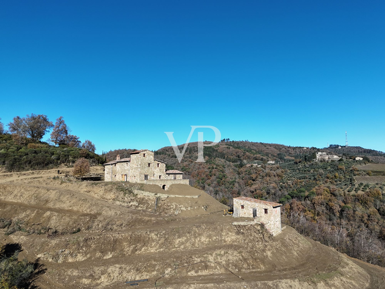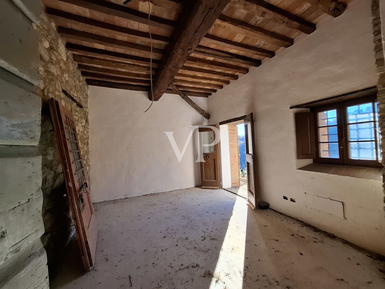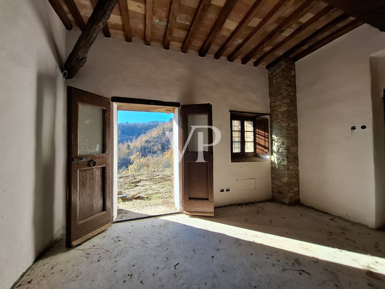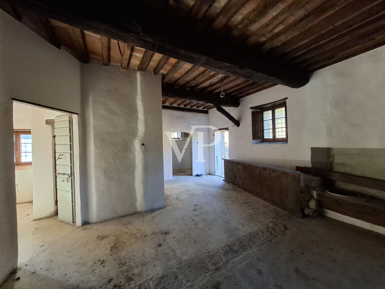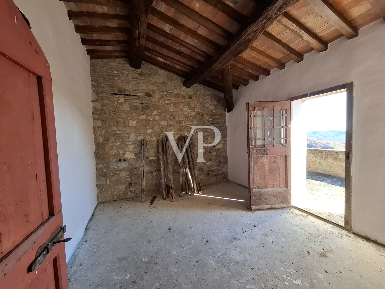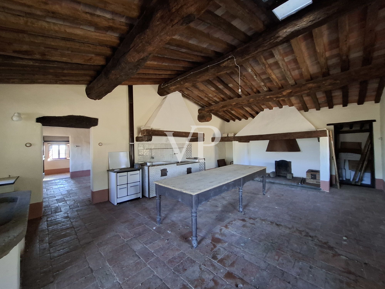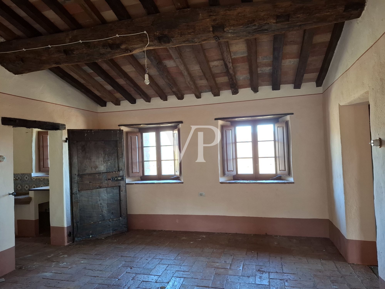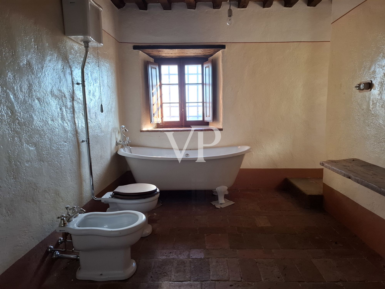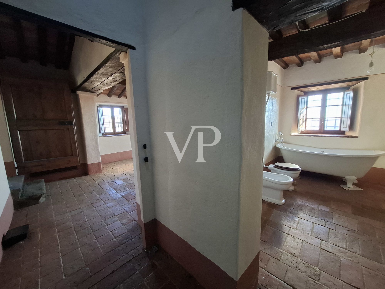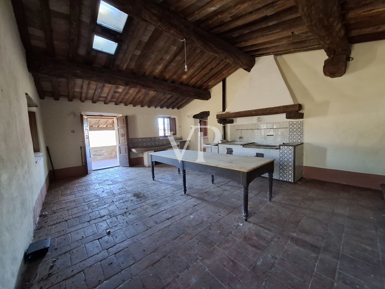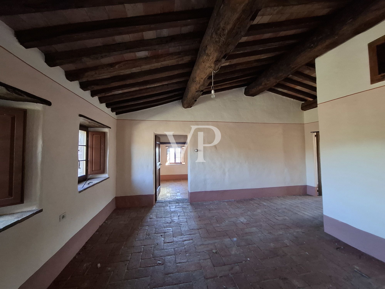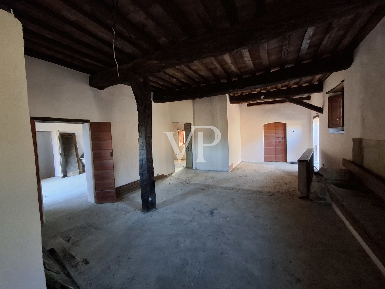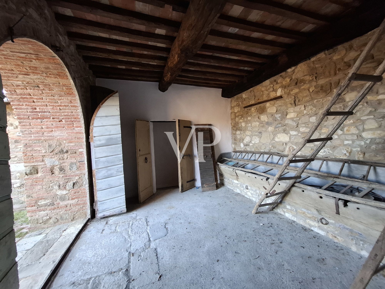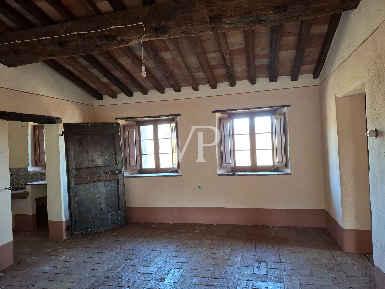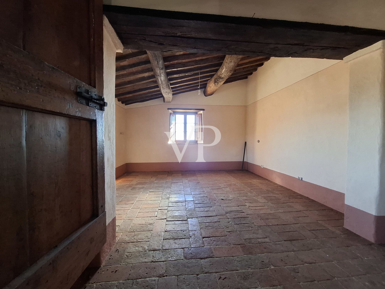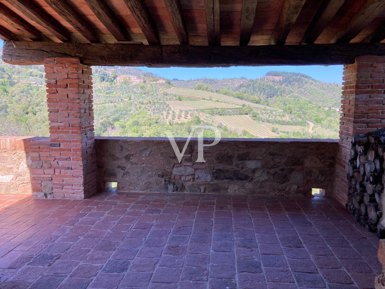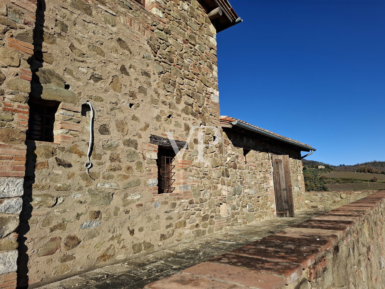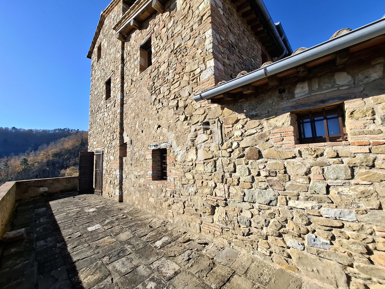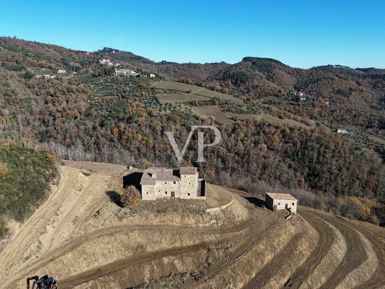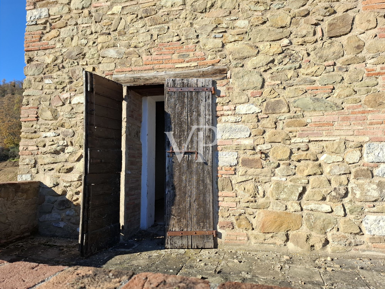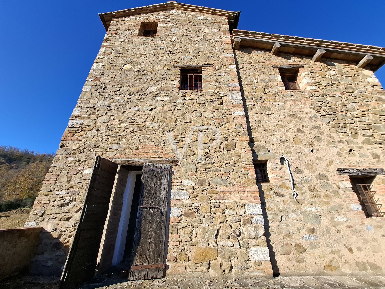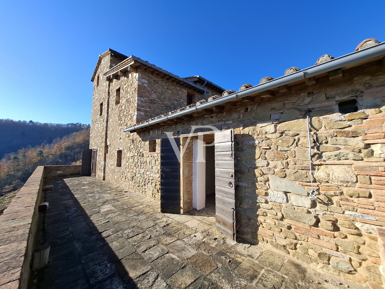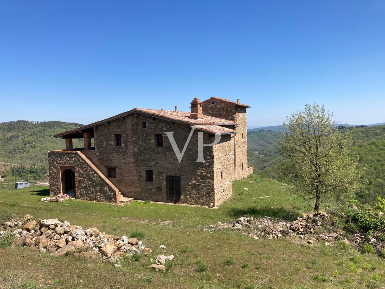Chianti Classico, located between the beautiful cities of Siena and Florence, represents a corner of Tuscany that has its roots in the Middle Ages. This unspoiled landscape, famous for the production of the prized Black Rooster wine, is a place that enchants with its timeless beauty. The region was recently nominated as a UNESCO World Heritage Site, a testament to its historical and natural value.
As you drive along the road leading to the property, you feel a rich atmosphere where the scent of unspoiled nature envelops you completely. Every step brings you closer to a hidden secret, a refuge that promises unique emotions, perfect for a unique experience between culture, history and nature.
Arriving on the hill, where the house and its barn stands, you will be confronted with a view that amazes with its colors and wonders , vineyards, olive groves, ancient villages , cypresses and centuries-old oaks.
The house, with its authentic architecture, blends perfectly with the surrounding landscape. The watchtower, probably dating back to the Middle Ages, which once protected a nearby castle, has now been converted into a cozy bedroom with a wonderful panoramic view. The stone and terracotta courtyard, once a working place for women spinning flax, adds a touch of history and tradition to the setting.
The house was renovated with great attention to comfort and safety: the owner, wanted her house to be renovated with earthquake-resistant construction to ensure maximum safety. In the renovation project, she selected natural and original reclaimed materials, such as iron, wood, stone and terracotta, creating an environment that preserves the authenticity of rural tradition. Every corner of the house tells a story of love for the past and the beauty of nature.
The bedroom terraces on the ground floor provide a perfect space to enjoy breakfast outdoors, while the courtyard and its rustic details make one feel the presence of a time that seems to have stood still.
This old farmhouse represents an authentic expression of the most genuine "Tuscan-ness".
The MAIN BUILDING, with an area of about 355 square meters, is on two levels with the ground floor having several direct accesses to the garden.
-The main entrance is through a characteristic stone-paved courtyard, from which one enters the interior through an archway made of ancient bricks.
Once inside, you are greeted by a large hallway that preserves the old mangers, expertly restored, continuing you enter the living room with kitchen, the three bedrooms, each with its own private bathroom.
Each room has direct access to the outside: two rooms overlook the beautiful panoramic terrace, while the third directly overlooks the garden.
-The upper floor houses a second apartment, reached by an external staircase. Here we are greeted by a large covered loggia, from which we access the living room with kitchen. Continuing, we find a central living room with access to two bedrooms and two bathrooms. It is also possible to build an internal staircase to connect the two apartments.
-In the basement of about 55 square meters are the technical rooms, a storage room and a changing room for the swimming pool that is possible to make on the southwest side of the house.
Some floors and bathrooms on the ground floor and the geothermal system remain to be completed.
The DEPENDANCE is a former barn of about 90 square meters consisting of a living room with kitchenette, 2 bedrooms and 2 bathrooms as well as a utility room/storage room.
Exclusive LAND of about 2.3 hectares.
Total Space
ca. 500 m²
•
Rooms
16
•
Purchase Price
1.200.000 EUR
| Property ID | IT252941817 |
| Purchase Price | 1.200.000 EUR |
| Commission | Subject to commission |
| Total Space | ca. 500 m² |
| Available from | 10.02.2025 |
| Rooms | 16 |
| Bedrooms | 8 |
| Bathrooms | 7 |
Energy Certificate
0
25
50
75
100
125
150
175
200
225
250
>250
A+
A
B
C
D
E
F
G
H
179.00
kWh/m2a
G
| Energy Certificate | Energy demand certificate |
| Type of heating | Single-storey heating system |
| Final Energy Demand | 179.00 kWh/m²a |
| Energy efficiency class | G |
Building Description
Locations
The property is located a few kilometers from the charming village of San Gusmè and only 20 minutes from Siena; we are in the heart of the Chianti Senese, one of the most fascinating areas of Tuscany. Immersed in a dreamy landscape, among green hills, vineyards and centuries-old olive groves, the property is the ideal place for those seeking a corner of peace away from the hectic city life, but within walking distance of the main amenities.
The town of Castelnuovo Berardenga, with all the main services, can be reached in just 10 minutes by car.
The town of Castelnuovo Berardenga, with all the main services, can be reached in just 10 minutes by car.
Floor Plan




