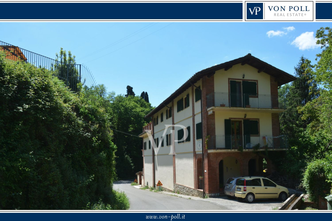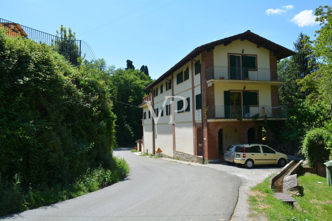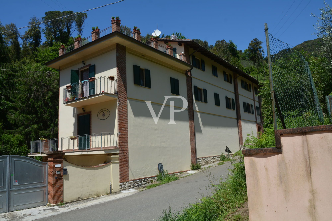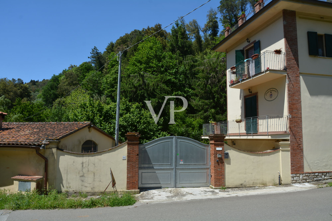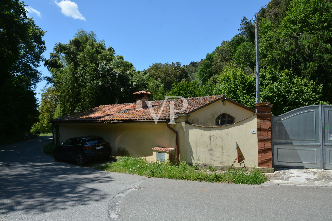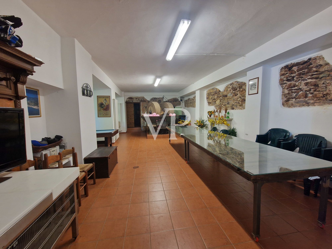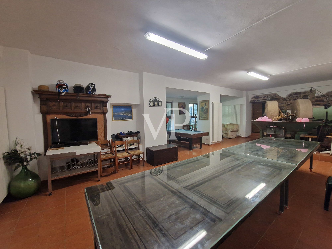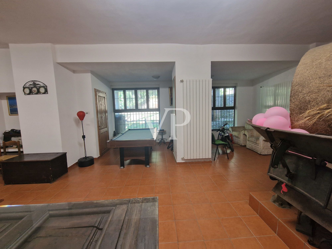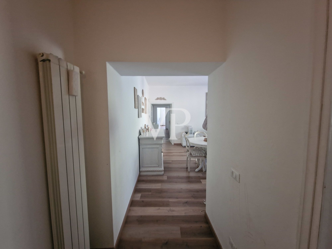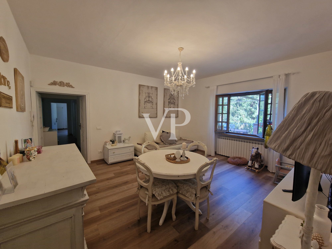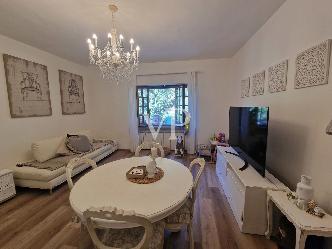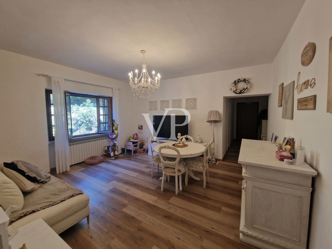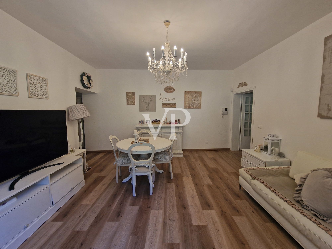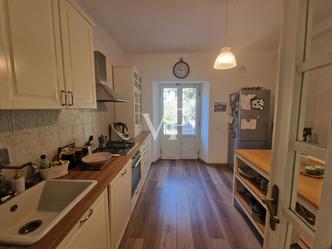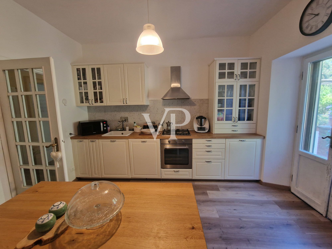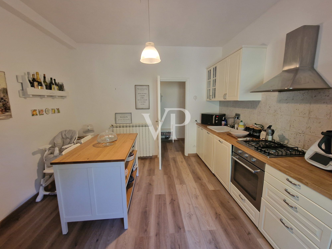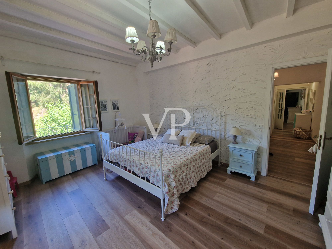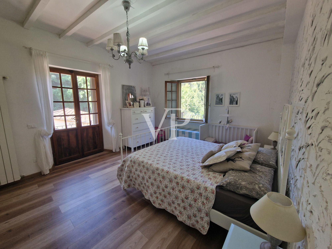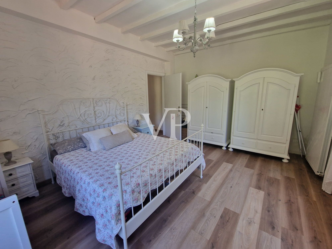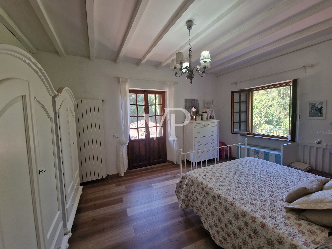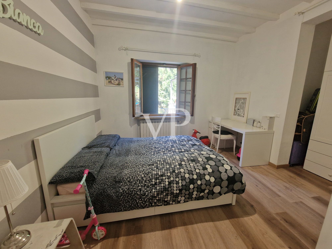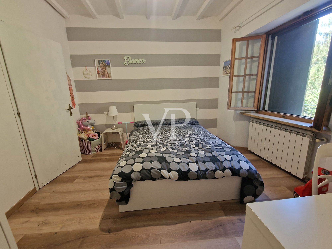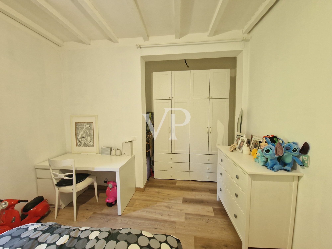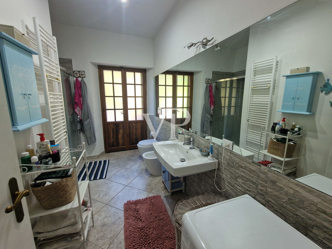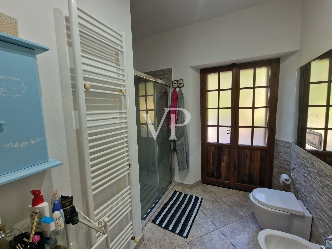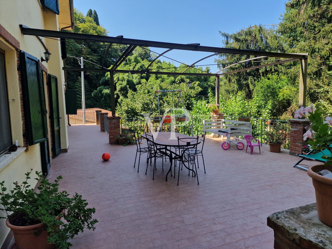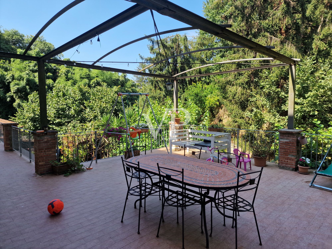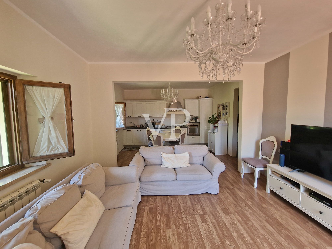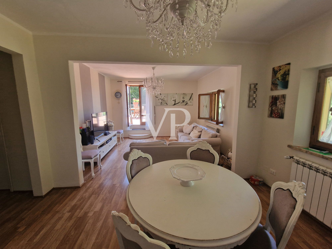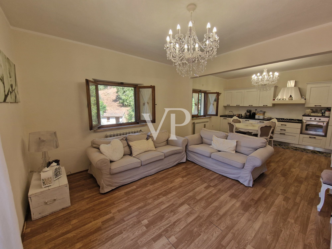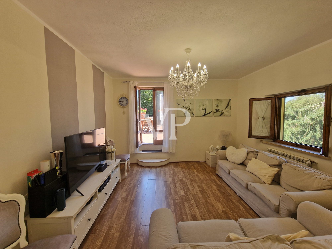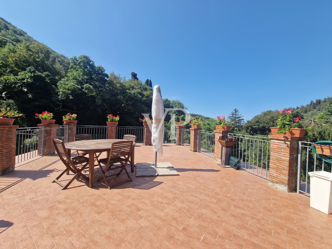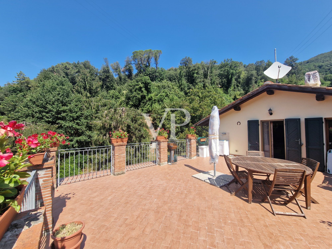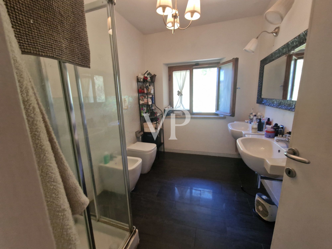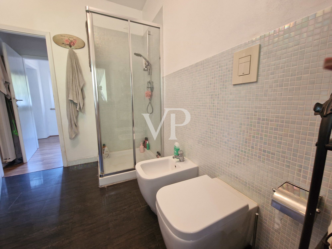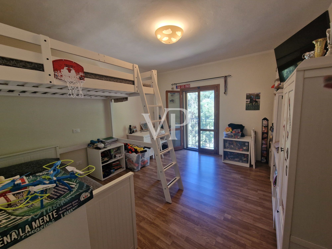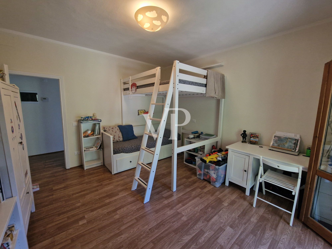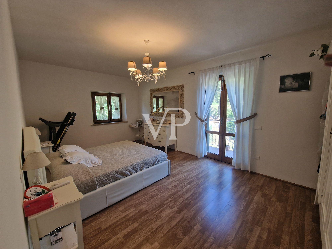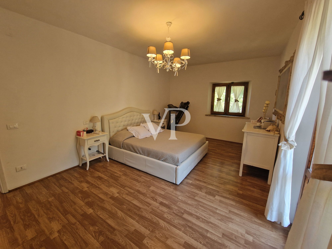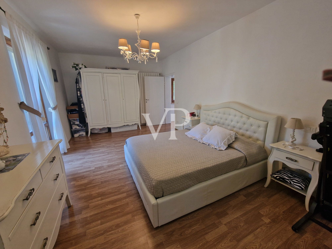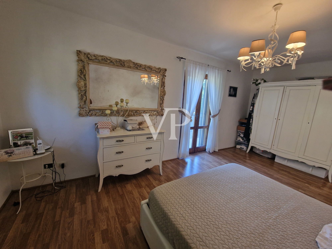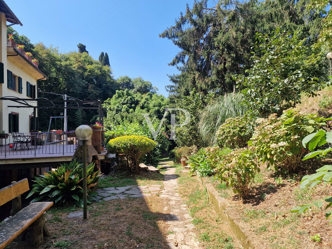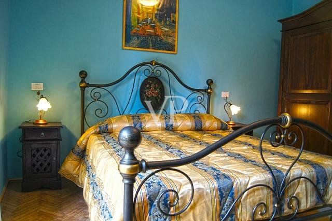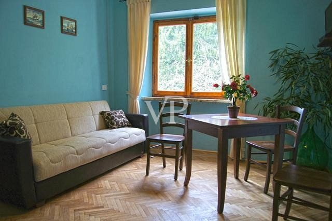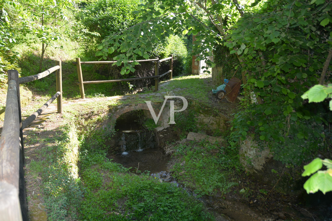A few kilometers from the thermal baths of San Giuliano, in the direction of Lucca, driving along a paved road for about 2 km , which climbs gently to the top of the hill through well-kept woods and olive groves , and giving us the view of the Apuan Alps to the Sea, we reach the building proposed for sale.
Passed the entrance gate and parked the car, a stone pedestrian path allows us to reach the main building the nearby annex and across the creek the well-kept garden of about 10,000 square meters, arranged in terraces , where we find fruit trees, olive trees and other plants typical of the area
Building description 2
The well-restored main building is on four levels connected by an internal staircase, where we find on the basement floor a bright and large clearing room , once used for pressing olives , two smaller rooms, used for storage , a bathroom and the heating plant.
By means of the staircase that from the basement floor goes up to the ground floor , or from the garden side by means of the large terrace , or from the main entrance located under the porch on the north front of the building, one reaches the ground floor , consisting of the entrance hall , a technical room, a storage room, kitchen, dining/living room, bathroom, two bedrooms and a large terrace overlooking the private garden and the Rio dei Molini below.
Going up the internal staircase we reach the first floor consisting of five bedrooms, two of which have the panoramic terrace, a storage room and three bathrooms. Finally reached the second floor we find another bedroom with balcony, a service kitchen for guests, two bathrooms, a spacious living room with access to the large panoramic terrace from which you can glimpse the sea in the distance .Description building 1
The well-restored annex located in the immediate vicinity of the main building consists of a one-story building above ground level with an underlying basement floor accessible from the garden level located lower than the floor of the house .
The ground floor consists of large living-dining room with fireplace, kitchen, bathroom, storage room and two bedrooms , while on the basement floor is the woodshed.
Total Space
ca. 1.000 m²
•
Purchase Price
1.200.000 EUR
| Property ID | IT242941318 |
| Purchase Price | 1.200.000 EUR |
| Commission | subject to commission |
| Total Space | ca. 1.000 m² |
Energy Certificate
| Energy information | At the time of preparing the document, no energy certificate was available. |
| Type of heating | Single-storey heating system |
| Energy efficiency class | D |
| Power Source | Gas |
Building Description
Features
the building is equipped with a photovoltaic system of 6 kw power, phyto-purification system that also serves the outbuilding , gas and wood heating system, and has excellent interior finishes, such as terracotta floors in the basement, wood floors on the upper floors, solid wood interior fixtures, wooden French doors and windows with double glass, and wooden protective doors.
Floor Plan







