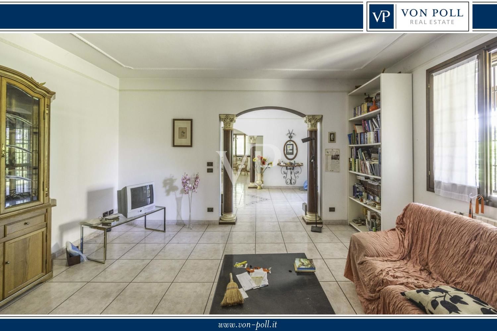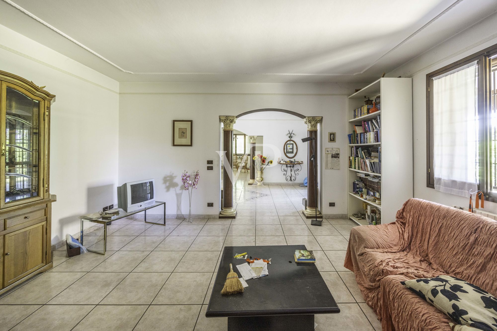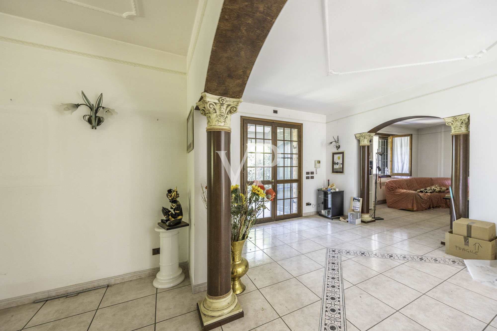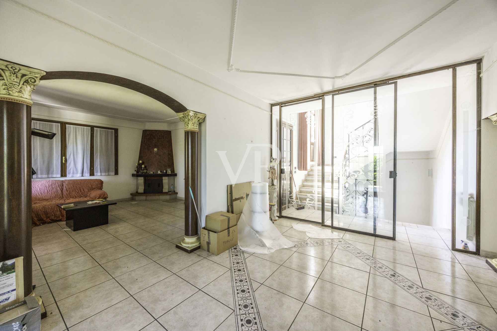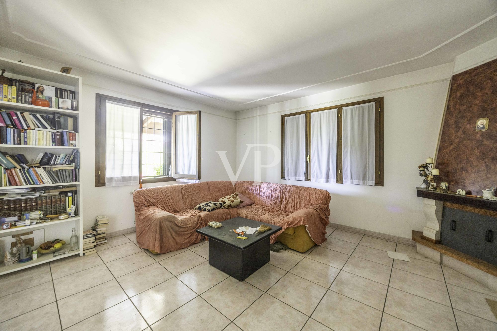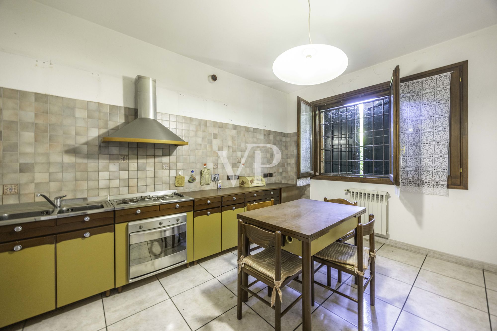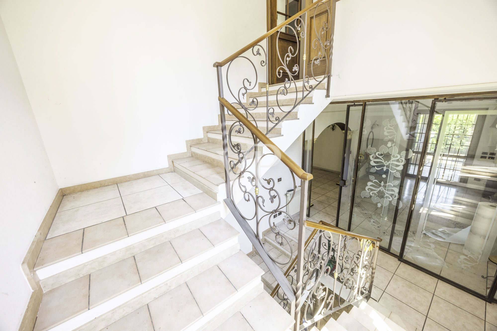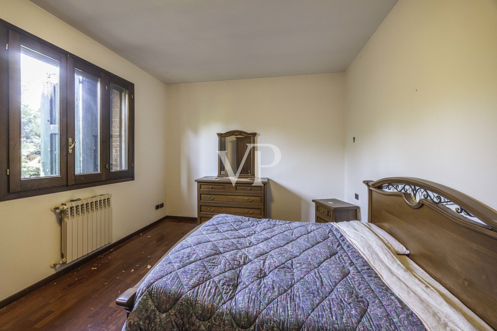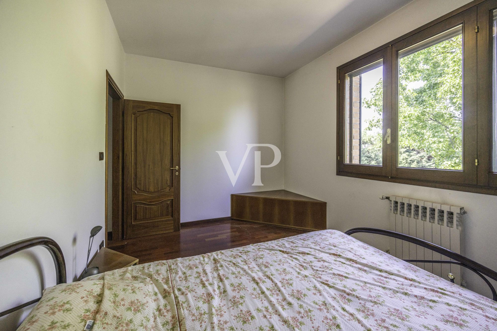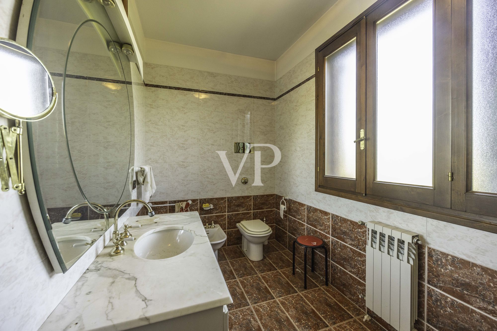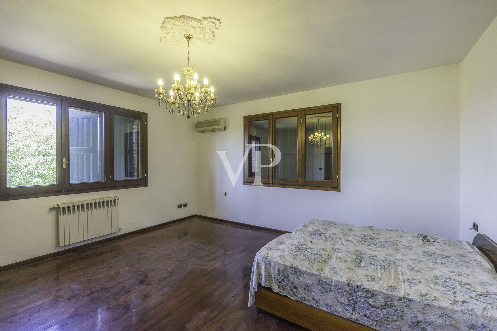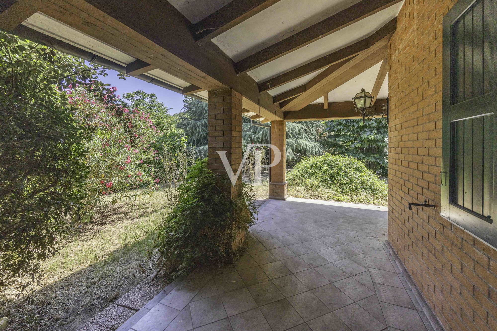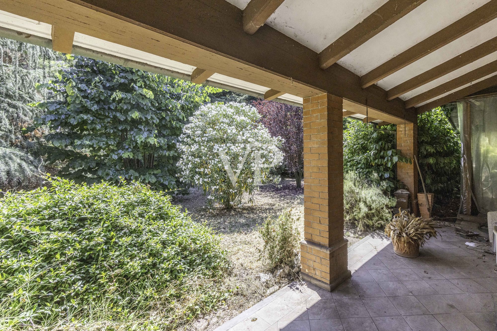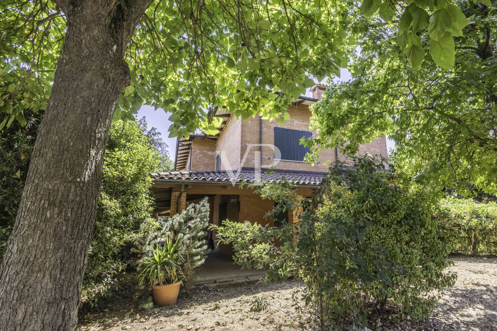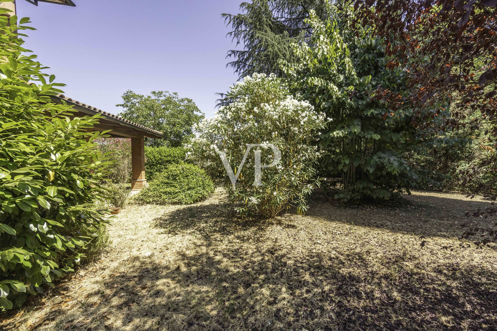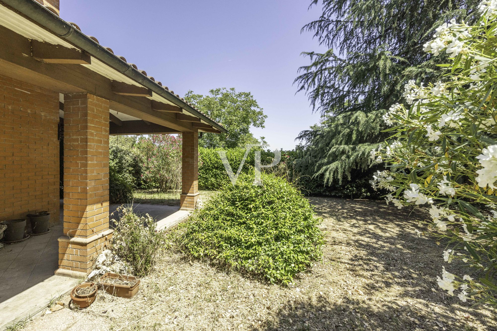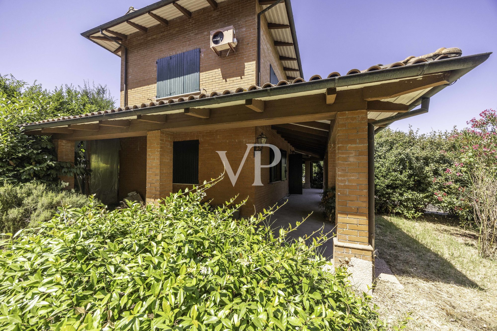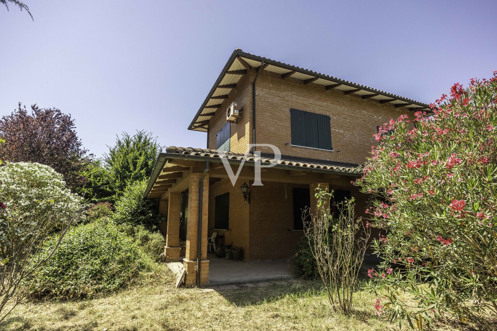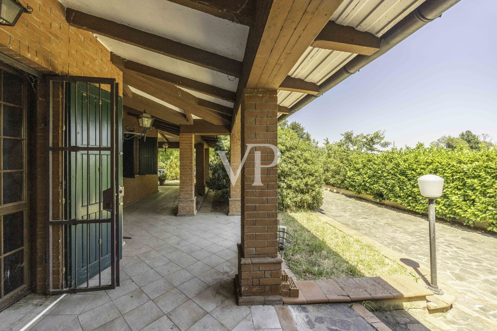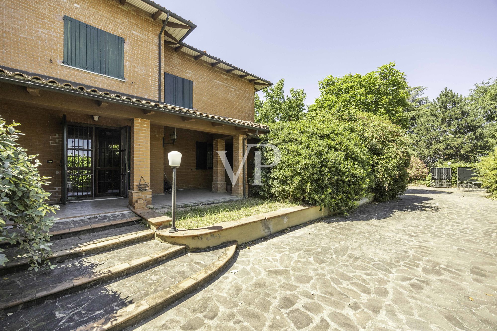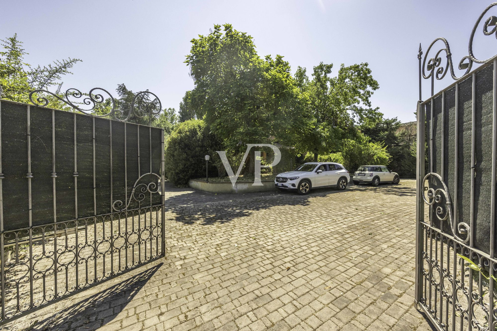A few steps from Bologna, in a very convenient location to any road artery, albeit sheltered and quiet, a detached single-family villa of recent construction is available. This residence is distributed on two floors above ground and one basement.
On the ground floor, surrounded by a nice porch, we find the living area, consisting of a large entrance hall that can be furnished, a large living room, a dining room connected to a large kitchen, a bathroom and a hallway. On the second floor is the sleeping area, where there are 3 above-average-sized bedrooms, a hallway and two bathrooms, one of which has a dressing room. The basement tavern is extremely usable, with heights of 2.70 m, equipped with a laundry room and two large cellars. The garage, also in the basement, is triple. The villa is surrounded by a private garden of about 400 sqm and is free immediately.
Total Space
ca. 315 m²
•
Rooms
5
•
Purchase Price
790.000 EUR
| Property ID | IT252941788 |
| Purchase Price | 790.000 EUR |
| Commission | Subject to commission |
| Total Space | ca. 315 m² |
| Rooms | 5 |
| Bedrooms | 3 |
| Bathrooms | 3 |
| Type of parking | 3 x Outdoor parking space, 2 x Garage |
Energy Certificate
| Energy Certificate | Energy demand certificate |
| Type of heating | Single-storey heating system |
| Energy efficiency class | F |
Building Description
Features
- Tavern
- Garden of 400sqm
- Independent heating
- 2 parking spaces in garage + 3 in common parking space
- Electric gate
- Garden of 400sqm
- Independent heating
- 2 parking spaces in garage + 3 in common parking space
- Electric gate
Type of parking
3 x Outdoor parking space, 2 x Garage
