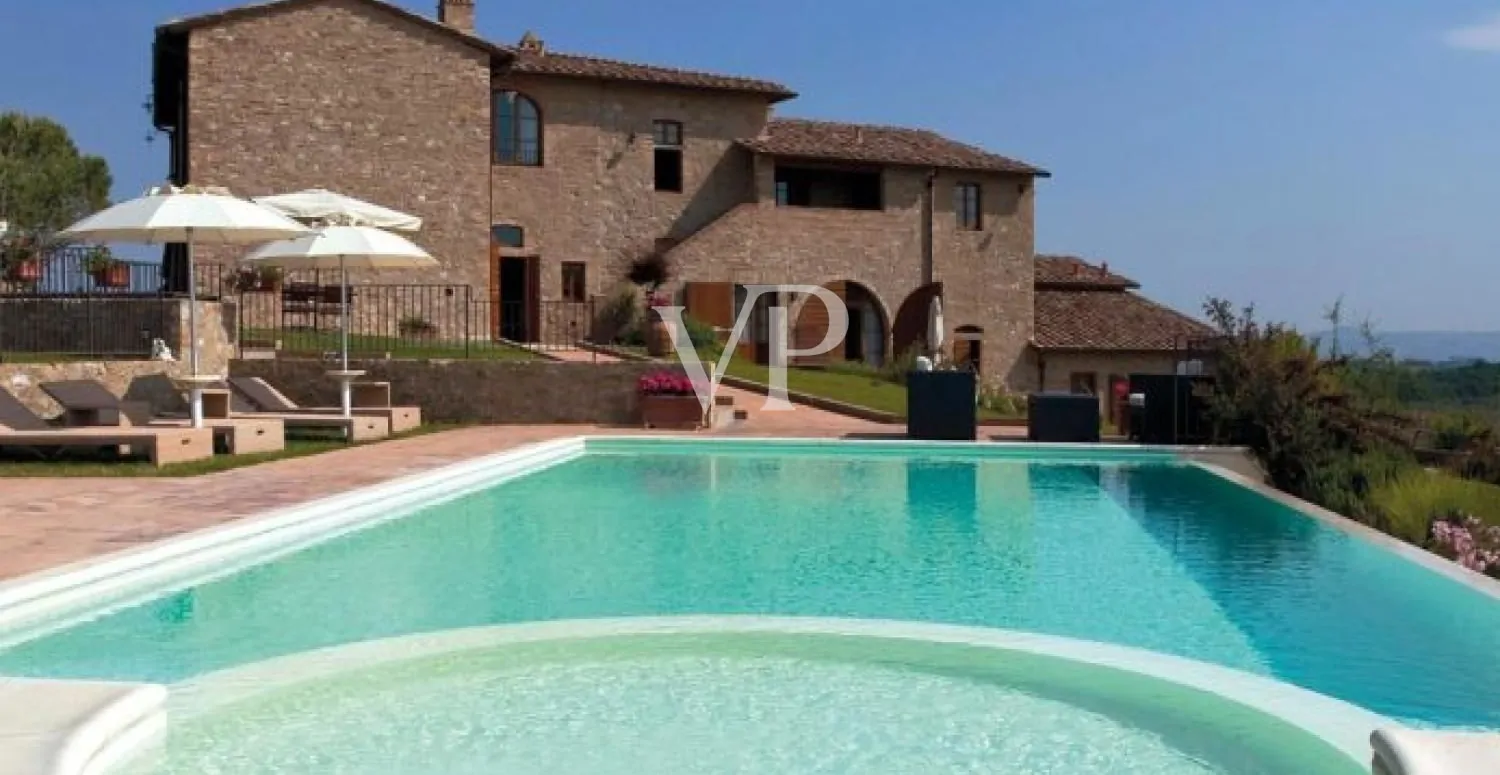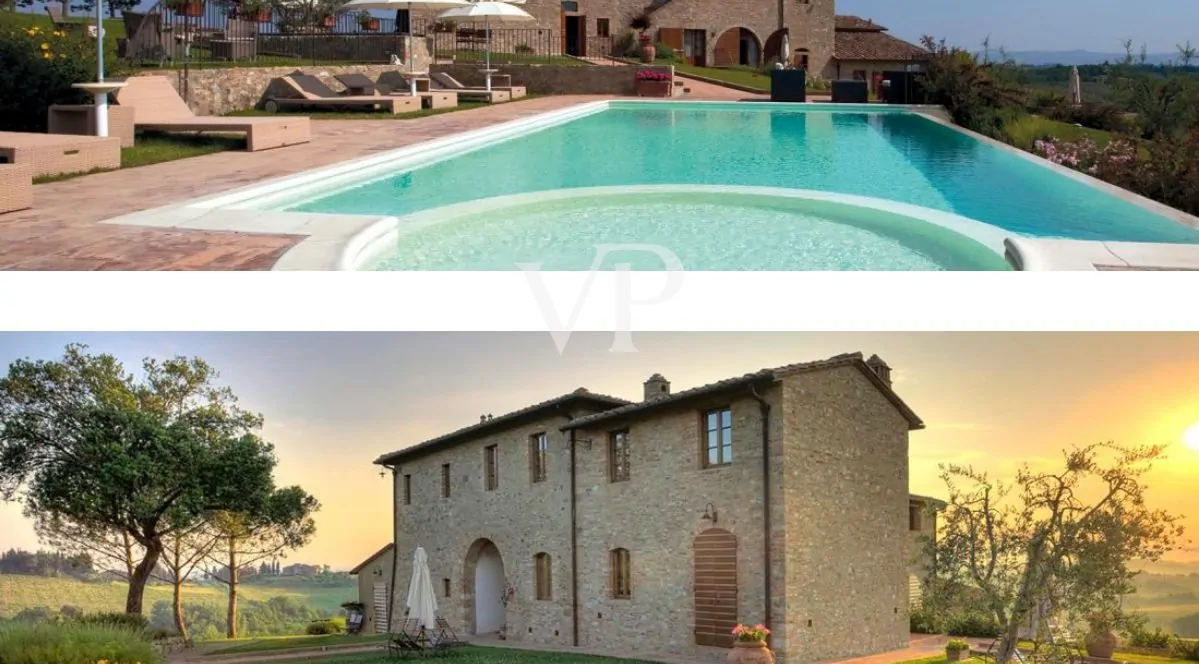53036 SAN GIMIGNANO (ITA) – TOSCANA
Azienda Agricola "Borgo Tollena" Wine Resort
- ca. 660.000 m² Total Space
- ca. 660.000 m² Land area
- On request Purchase Price
Overview
Highlights
Details
Property ID
IT244151263
Usable floor space
ca. 660.000 m²
Commission
subject to commission
Energy information
Power Source
Gas
Description
The real estate consists of five buildings with restricted rural zoning.
Building A The main building, recently renovated, is used for agritourism accommodations with an adjoining garden courtyard and an appurtenant swimming pool. The building, of ancient construction, with stone facade, traditional roofing with roofing tiles and tiles, is on two floors above ground, with 10 apartments consisting of living - dining room, bedrooms, bathrooms, with different types and surfaces. Renovated with care and first-rate materials, with beamed, raftered and bricks ceilings. Single-fired and wood floors, ceramic wall tiles, wooden fixtures both inside and outside, with wooden shutters always in the rooms and hatches for access to the apartments. Stairs, both interior and exterior, with terracotta mazzane coverings, perimeter sidewalks and driveways with single-fired tiles. The gross floor area of the building is 725.00 square meters. The surrounding garden area, which also includes the swimming pool, is about sq. m. 1,520.00.
Building B The recently renovated building, with a stone facade, traditional roofing with tile and pantile covering, is on one floor above ground level, used as staff dressing room and reception of the farmhouse, with beamed, raftered and bricks ceilings, single-fired floors, wooden fixtures both inside and outside, with wooden doors for access. The gross area of the building is 25.00 sq. m. with a courtyard of about 150 sq. m. of appurtenance.
Building C The building consists of the " farmhouse " on two floors, ground floor with warehouse and cellar and first floor to civil dwelling, with attic intended for vinsantaia. Renovated many years ago, but still equipped with all facilities and in fairly good state of maintenance. A restoration project has been submitted for this building, but work has not begun to date. The gross area of the warehouse and cellar, including also the attic rooms used for drying grapes for vinsanto, is about sq. m. 318.00, while the gross area of the living quarters is sq. m. 135.00. The appurtenant resede, consisting of yard spaces connected to the cellar and warehouse and in small part to the dwelling, has an area of sq. m. 1,020.00.
Building D The building used to consist of a former barn, but given its poor static and structural condition it was demolished and rebuilt. The gross floor area is approximately sq. m. 62.00
Building E The building consists of a one-story warehouse for storing machinery and tools, recently built and in a good state of repair. The gross floor area is about sq. m. 120.00.
Location
Description
The Tollena estate is located in the municipality of San Gimignano in the province of Siena, a few kilometers away from the historic center of San Gimignano. The building where the estate is now located, was an old historic residence of the 19th century, now completely renovated respecting the characters of the original architecture. The property covers an area of about 70 ha total destined to the vineyard, olive grove, arable land and a residual part to woodland. The winery has been organized according to the principles of the most advanced winemaking techniques, completely renovating the rooms and facilities for wine processing, storage and aging. Each year the Tollena Estate produces 700 hl of wine (with a total potential of 200,000 bottles of wine per year) as well as 15 hl of extra virgin olive oil.
Location of the properties The properties are located in the municipality of San Gimignano, Loc. Tollena, on the road from San Gimignano to Certaldo.
Features
- The Tollena farm consists of a single body of 66.93.50 hectares.
- The land on which the farm falls is located at an average altitude of 200 m asl and is characterized by a hilly terrain with average slopes of 10%. From a geo-pedological point of view, the soils consist of sand with intercalations of clays and pebbles, which, from an agronomic point of view, give rise to soils of good productive potential particularly suited for the cultivation of vines and olives.
- Specialized olive grove
- These are specialized olive groves in full production in excellent condition of vegetation, placed mainly amalgamated and with a slope of less than 10%, they lend themselves well to being told even in a mechanized way.
- Area: 5.53.35
- Arable land
- This is land that is currently uncultivated and for the most part potentially usable in the future for vineyards and/or olive groves
- Surface area: Ha 23.90.77
- Woodland
- This is coppice forest in cutting Area: Ha 16.10.30
- Pasture
- This is firm land covered with wild vegetation, in some cases recoverable as arable land upon issuance of regular permit.
- Area: Ha 1.16.65
- Tares and resedi
- This is coppice forest in cutting Area: Ha 0.48.20
Floor Plan


53036 SAN GIMIGNANO (ITA) – TOSCANA
Azienda Agricola "Borgo Tollena" Wine Resort
ca. 660.000 m² • On request
Provider
- Christian Weissensteiner
- Shop Milan
- Corso Italia 1
- 20122 Milano






