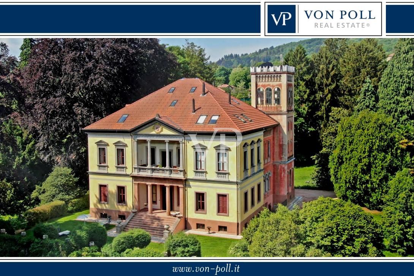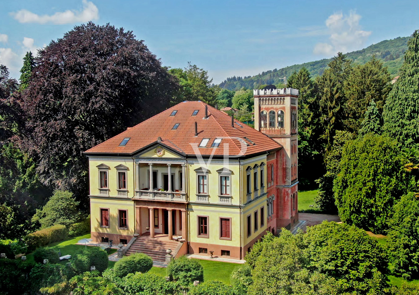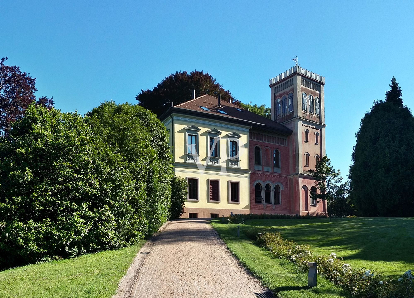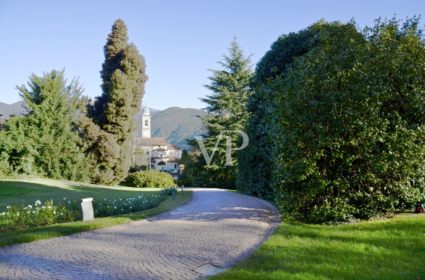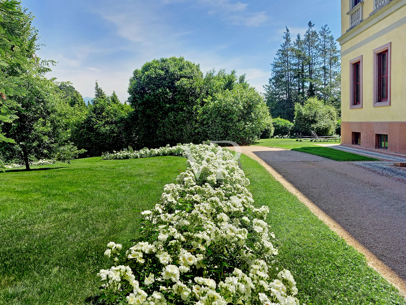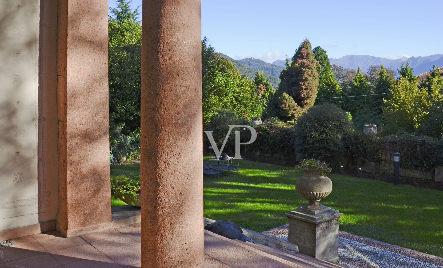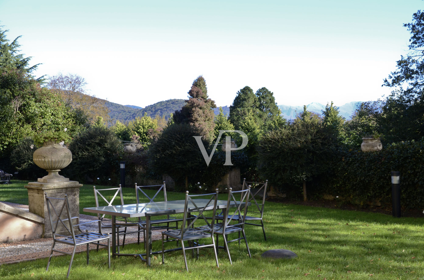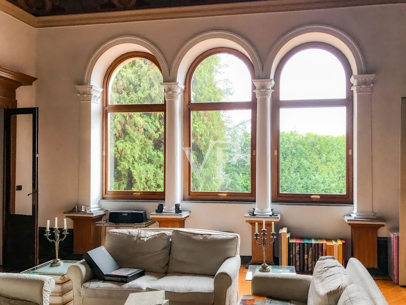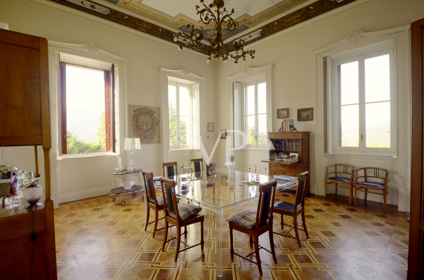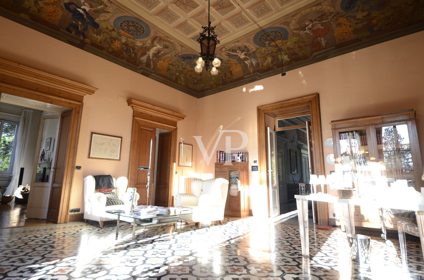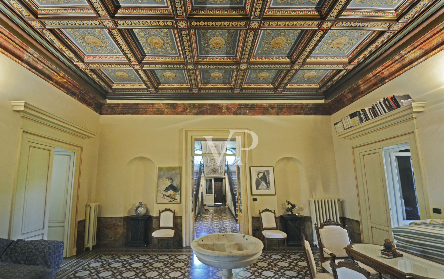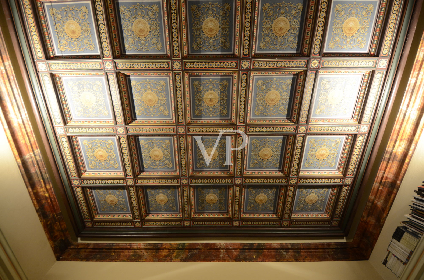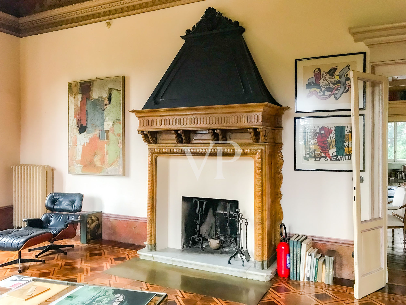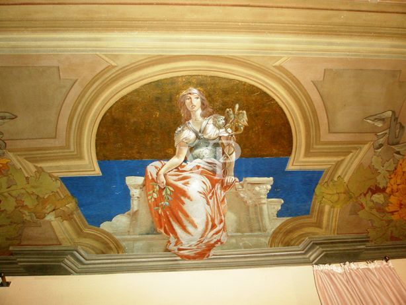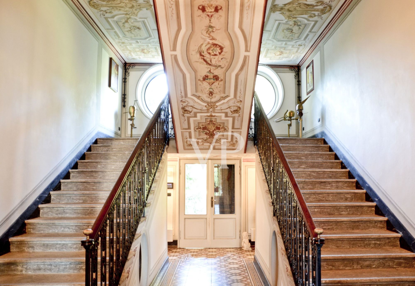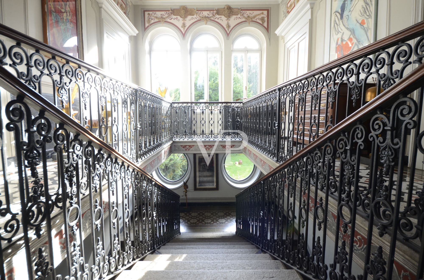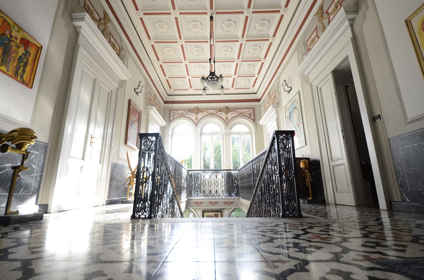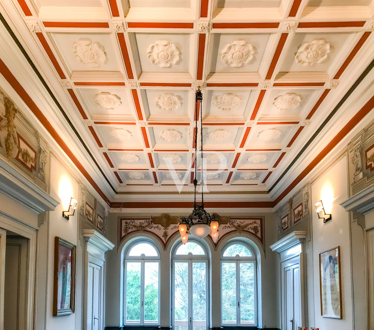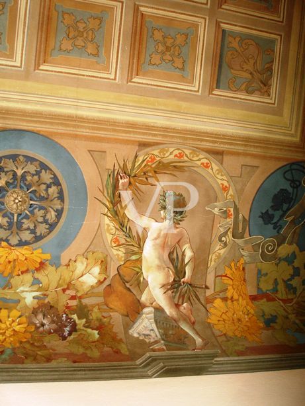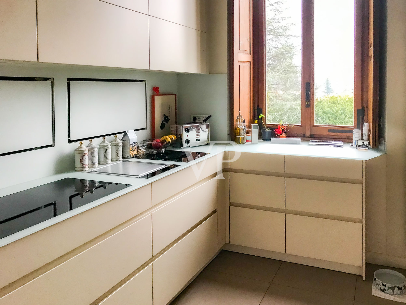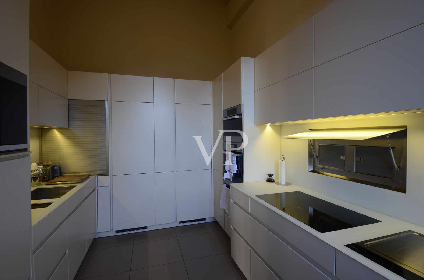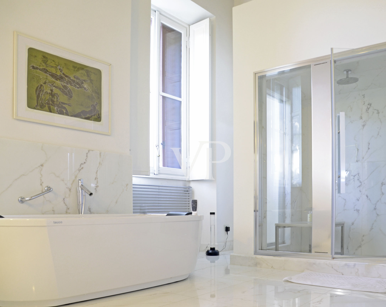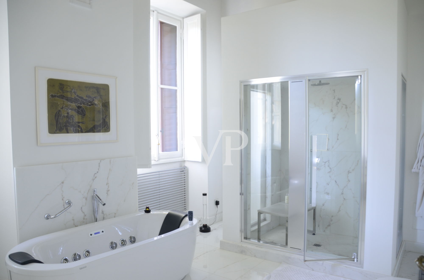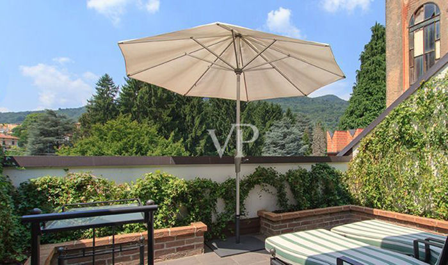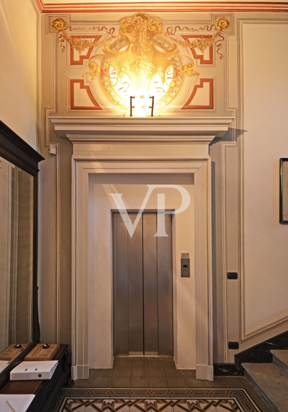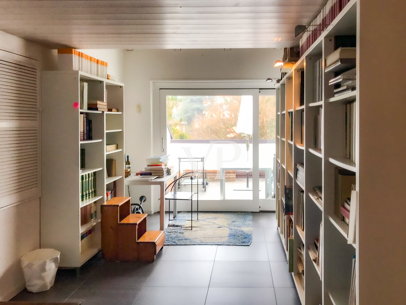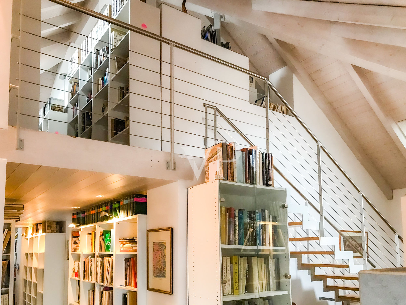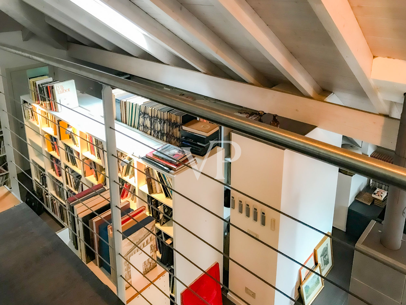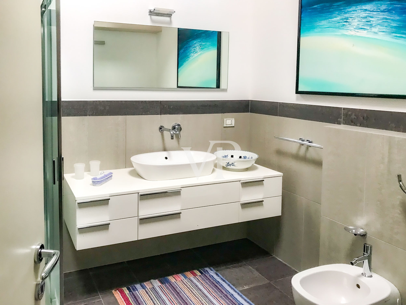Villa Menotti Puglisi called " the Castle," is located in the noblest area of Cadegliano-Viconago (Va), surrounded by fine villas and hilly landscapes overlooking Lake Lugano. The architecture has both neoclassical and neo-Gothic features. The mansion has a central plan, organized around the internal staircase of honor, and consists of two habitable noble floors, an attic used as a library, a tower with belvedere, a basement, and a century-old park of about 8,500 square meters that surrounds it. It is necessary to emphasize the uniqueness of the Villa, in which historical frescoes, fine materials, inlays and period fireplaces stand out. It is also worth highlighting the care and attention that the property has dedicated in the careful renovation and management of the Villa over the years, including modern and comfort elements such as the elevator that easily connects all floors. The main entrance, located to the east, consists of a wide staircase with columns, leading to the entrance hall, from which the visitor will notice a decorative continuum that represents the exclusivity of the mansion. The subdivision of the mezzanine floor consists of a large living room, TV room and library with an antique fireplace, additional living room with an antique fireplace of fine marble and a large three-mullioned window, office, conference room, large room with frescoes, modern bathroom, wonderful granite staircase, elevator, several ancillary rooms, checkroom and services. From the main lobby by climbing the double-ramp staircase with single-ramp arrival, one reaches the upper floor disengaged by a pathway that provides access to the rooms and the splendid balcony with loggia. Also on this noble floor what is surprising are the various frescoes present and the noble materials used. The internal distribution consists of a living room with antique marble fireplace, reading room with antique ceramic stove, panoramic porch with frescoed walls, modern kitchen, eat-in kitchen and dining room, pantry, 2 bedrooms with bathroom, guest toilet, a large and modern master bedroom with walk-in closet and elegantly furnished bathroom with whirlpool tub, shower and Turkish bath. Going up by elevator or staircase, you reach the attic floor or habitable attic, completely renovated in 2008, made in modern style and is flooded with light. The living area is divided by an entrance hall, large library divided into several rooms, guest toilet, kitchenette, guest room with bathroom. We also find a gallery and large sun-exposed terrace. The attic is also suitable as an office, studio or separate apartment. From the attic or the second floor via a small staircase we reach the tower, specifically a tower room with high windows and a panoramic terrace above, bordered laterally by battlements. To conclude the internal distribution, from the raised ground floor one descends to the basement and cellar, where there is a room with a fireplace, once used as a kitchen, various storage rooms, boiler area, a large modern laundry room, several cellar rooms, a wine cellar, room used for wood storage. The basement room has small windows that provide a sufficient degree of natural light. All floors of the Villa are connected by a modern elevator inserted with excellent wisdom by the property. In addition to the main entrance located on the front side of the building, there is a second entrance at the rear of the villa.
To conclude, a further element of Charm and prestige of the property, is represented by the centenary park of about 8,500 square meters, in which the Villa is immersed, with trees such as beech and cypress trees, palms, pinus pinea, holm oaks, linden trees, magnolias, rhododendrons, camellias, jasmines, roses, etc...In the park there is a bocce court and a romantic pond, all bordered by old natural stone walls.
Living Space
ca. 1.000 m²
•
Total Space
ca. 1.200 m²
•
Land area
ca. 8.500 m²
•
Rooms
10
| Property ID | IT23294461 |
| Purchase Price | On request |
| Living Space | ca. 1.000 m² |
| Balcony/terrace space | ca. 23,07 m² |
| Terrace space | ca. 34,69 m² |
| Commission | With the right to commission |
| Total Space | ca. 1.200 m² |
| Rooms | 10 |
| Bedrooms | 4 |
| Bathrooms | 3 |
| Year of construction | 1880 |
| Equipment | Terrace, Sauna, Fireplace, Balcony |
Energy Certificate
0
25
50
75
100
125
150
175
200
225
250
>250
A+
A
B
C
D
E
F
G
H
175.00
kWh/m2a
G
| Energy Certificate | Energy demand certificate |
| Energy certificate valid until | 31.12.2024 |
| Type of heating | Underfloor heating |
| Final Energy Demand | 175.00 kWh/m²a |
| Energy efficiency class | G |
| Power Source | Electric |
| Energy Source | Oil |
| Year of construction according to energy certificate | 1880 |
Building Description
Locations
Villa Menotti - Puglisi is located in the municipality of Cadegliano-Viconago, an Italian town of about 2,150 inhabitants in the province of Varese, Lombardy, situated 414 meters above sea level. In the first half of the 19th century, the territory of Cadegliano and Viconago was affected by a conspicuous phenomenon of migration to large Italian centers and across the border to northern Europe and the Americas. Having made their fortunes, many returned to their country of origin, and towards the end of the 1800s, the most prominent families built several Art Nouveau and Art Deco mansions with subtropical gardens. These villas were once the summer residences of the Milanese nobility and wealthy because of the mild and pleasant climate in summer, and the easy accessibility. Cadegliano's location, makes it easily accessible to the very close Swiss border, Lake Lugano, Lake Maggiore and Milan.
The name Cadegliano is derived from the Latin personal name Catellius with the addition of the suffix -anus. Its inhabitants are called Cadeglianesi.
The name Cadegliano is derived from the Latin personal name Catellius with the addition of the suffix -anus. Its inhabitants are called Cadeglianesi.
Features
Independent heating;
Floors parquet, marble, natural stone;
Wooden double-glazed windows and doors;
Decorated wooden interior doors;
Ceilings embellished with decorations and frescoes;
Loggia, terrace and belvedere;
Period fireplaces;
Jacuzzi and sauna;
Alarm system;
TV system with satellite dish;
Elevator;
Library;
Tavern and basement;
Bocce court;
Double entrance gate, one of which is electric;
Centennial Park.
Floors parquet, marble, natural stone;
Wooden double-glazed windows and doors;
Decorated wooden interior doors;
Ceilings embellished with decorations and frescoes;
Loggia, terrace and belvedere;
Period fireplaces;
Jacuzzi and sauna;
Alarm system;
TV system with satellite dish;
Elevator;
Library;
Tavern and basement;
Bocce court;
Double entrance gate, one of which is electric;
Centennial Park.
Other information
Restoration and modernization works:
Over the decades the villa has been repeatedly renovated, with the most complete renovations being carried out between 2004 and 2008. At that time, almost all of the frescoes on the ceiling and 4m walls were restored; the bathrooms and kitchen were modernized in 2013; and the wrought-iron gate and railings were sandblasted.
With the exception of the tower, all the facades have been completely renovated; the beautiful inlaid parquet flooring has been sanded and varnished again. Most of the electrical and plumbing systems were also renovated. To renovate the bathrooms, only fine marble and granite was used for wall and floor coverings, and only Philippe Starck, Teuco, etc. products were chosen for sanitary ware.
As part of the extensive renovation measures in 2007/2008, the roof reinforcement and roof were completely renovated; renovation, strengthening or refurbishment was also carried out on walls and ceilings whenever necessary. Several large Velux automatic windows were installed, keeping the wooden windows in style.
The representative access road to the building was renovated with porphyry stones; the stone slab path and natural stone paved path were also renovated in the Lombard style with pink, gray and black Cuasso porphyry.
Over the decades the villa has been repeatedly renovated, with the most complete renovations being carried out between 2004 and 2008. At that time, almost all of the frescoes on the ceiling and 4m walls were restored; the bathrooms and kitchen were modernized in 2013; and the wrought-iron gate and railings were sandblasted.
With the exception of the tower, all the facades have been completely renovated; the beautiful inlaid parquet flooring has been sanded and varnished again. Most of the electrical and plumbing systems were also renovated. To renovate the bathrooms, only fine marble and granite was used for wall and floor coverings, and only Philippe Starck, Teuco, etc. products were chosen for sanitary ware.
As part of the extensive renovation measures in 2007/2008, the roof reinforcement and roof were completely renovated; renovation, strengthening or refurbishment was also carried out on walls and ceilings whenever necessary. Several large Velux automatic windows were installed, keeping the wooden windows in style.
The representative access road to the building was renovated with porphyry stones; the stone slab path and natural stone paved path were also renovated in the Lombard style with pink, gray and black Cuasso porphyry.
Floor Plan





