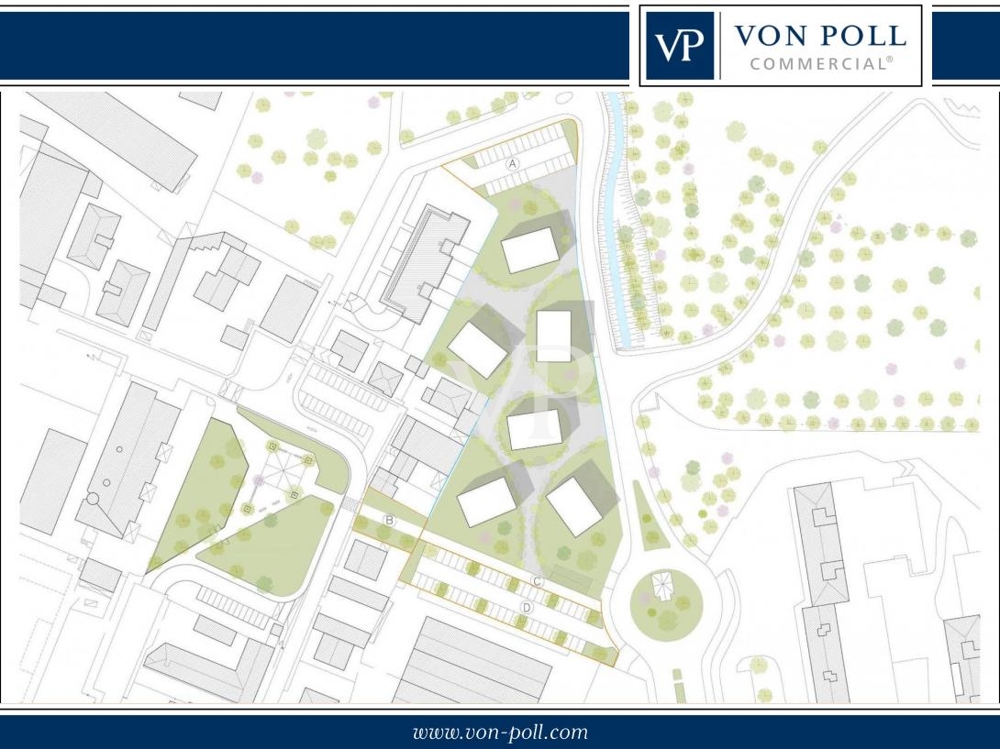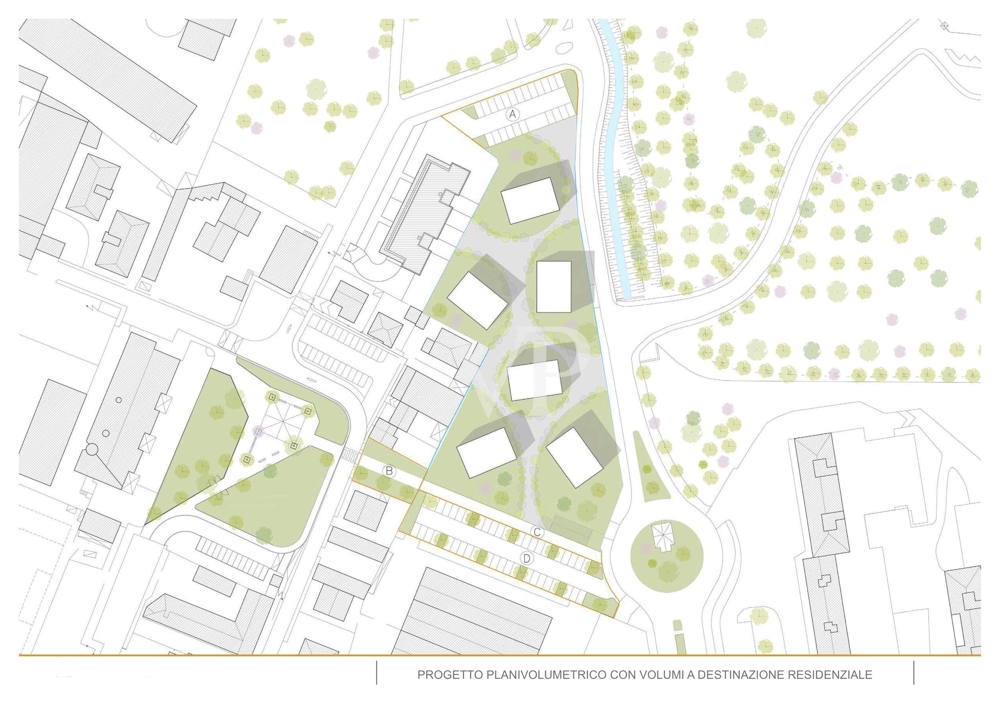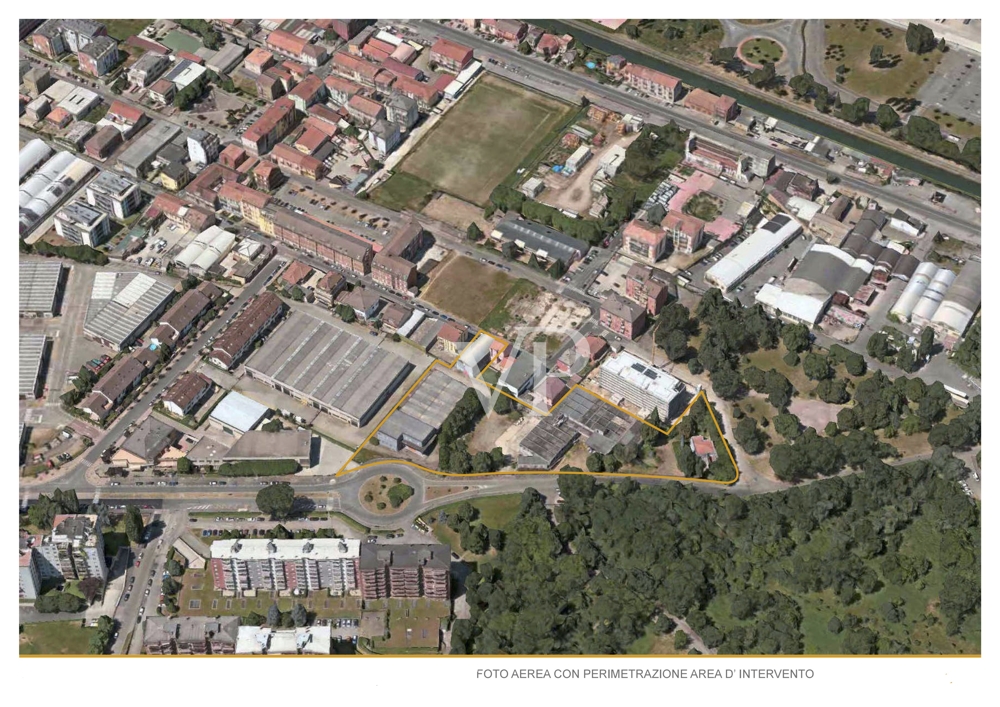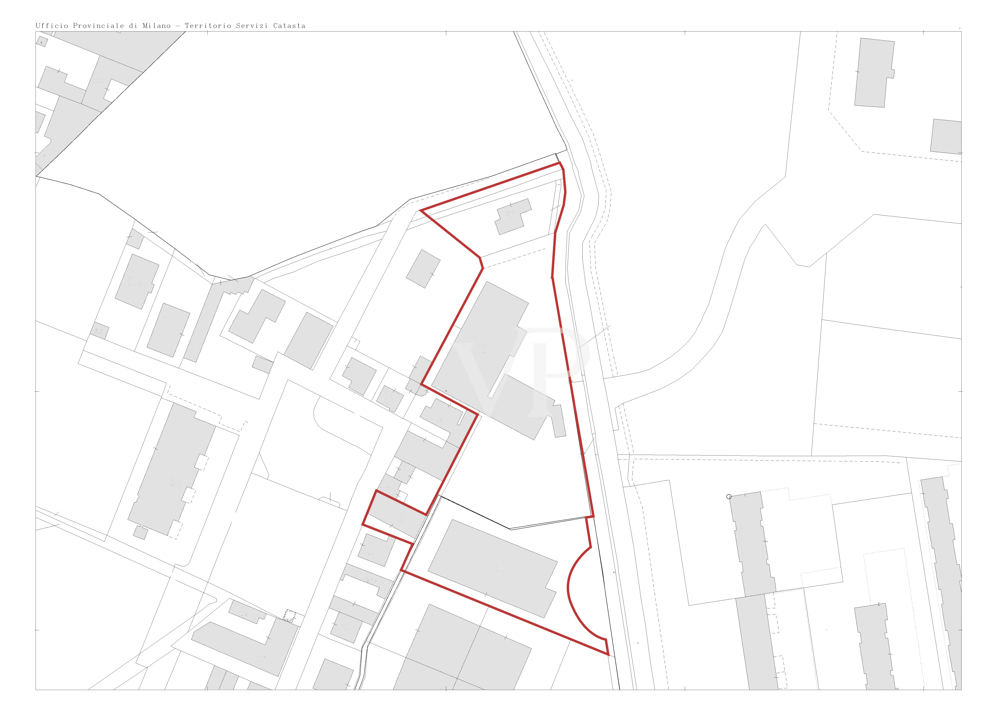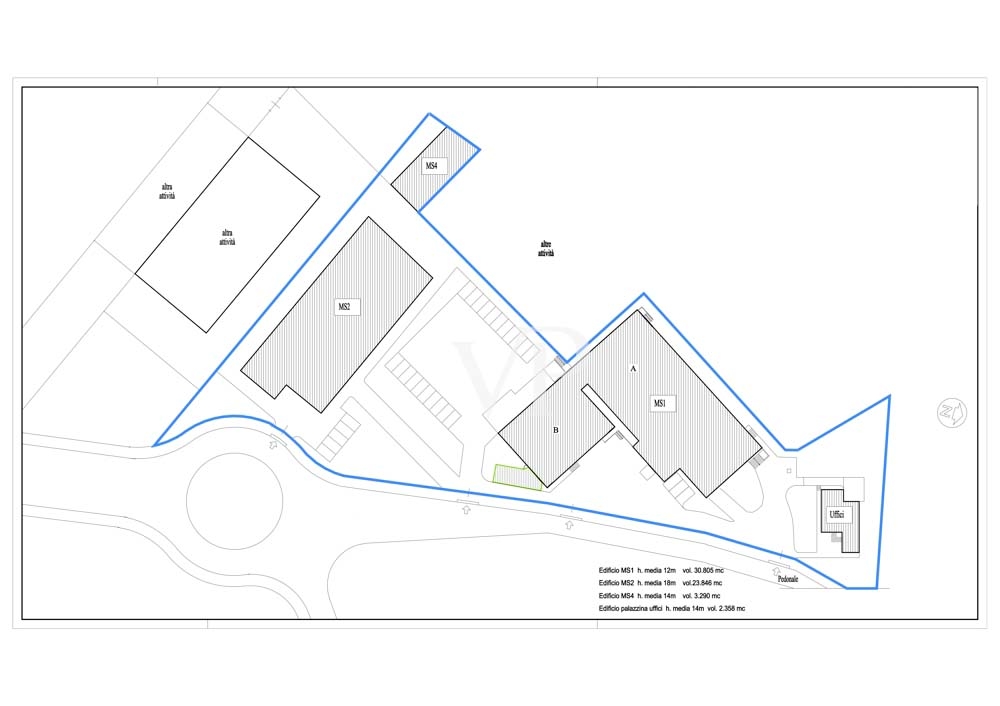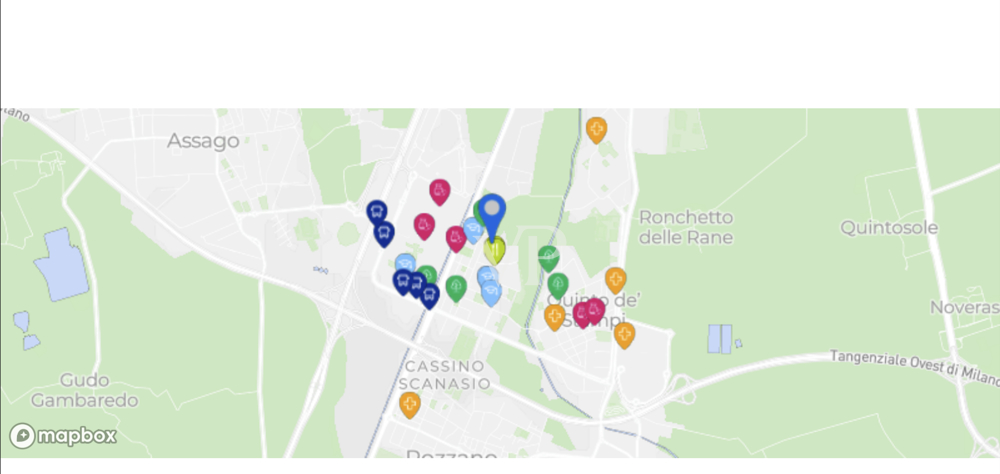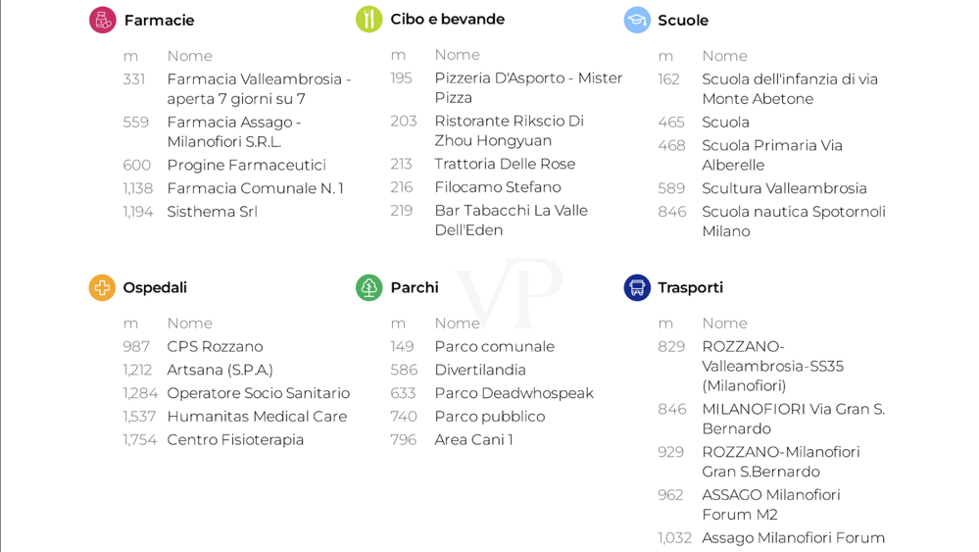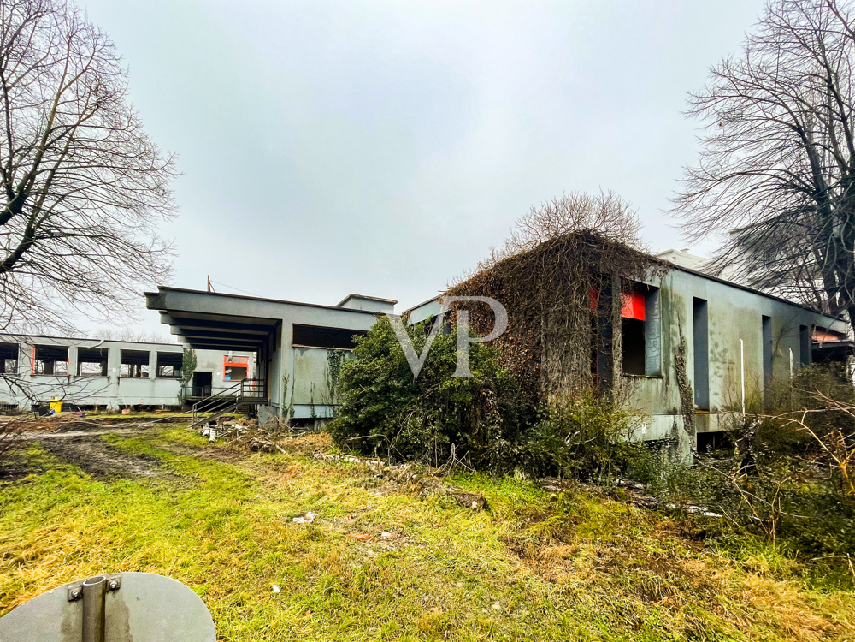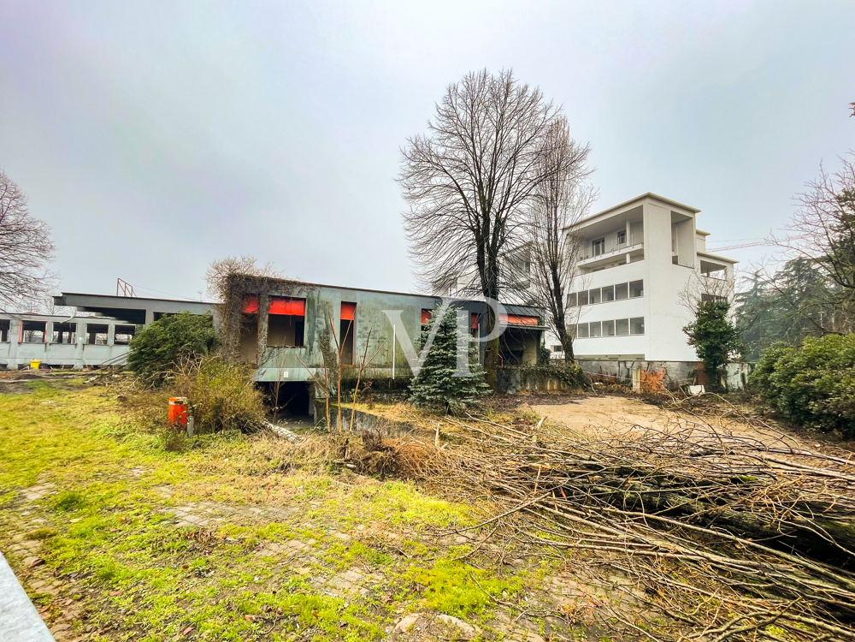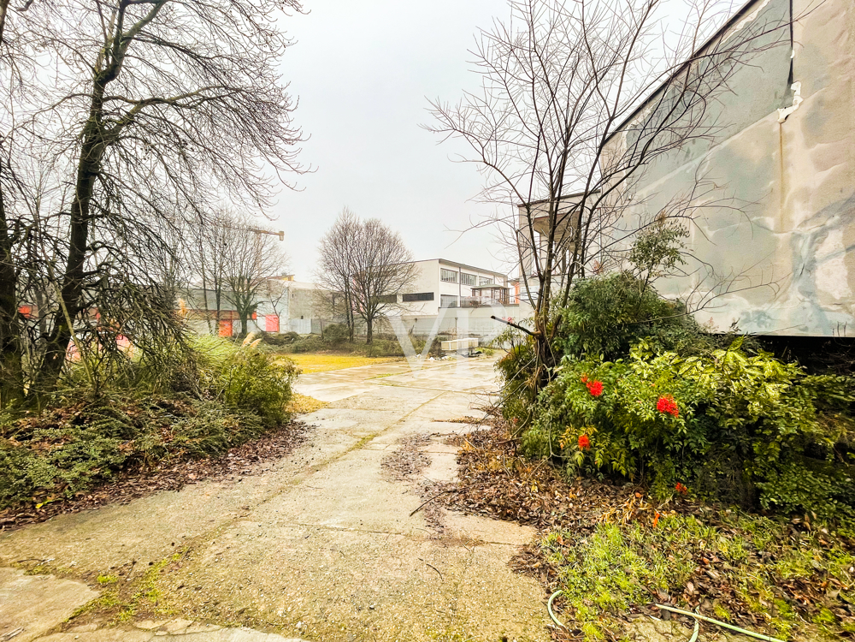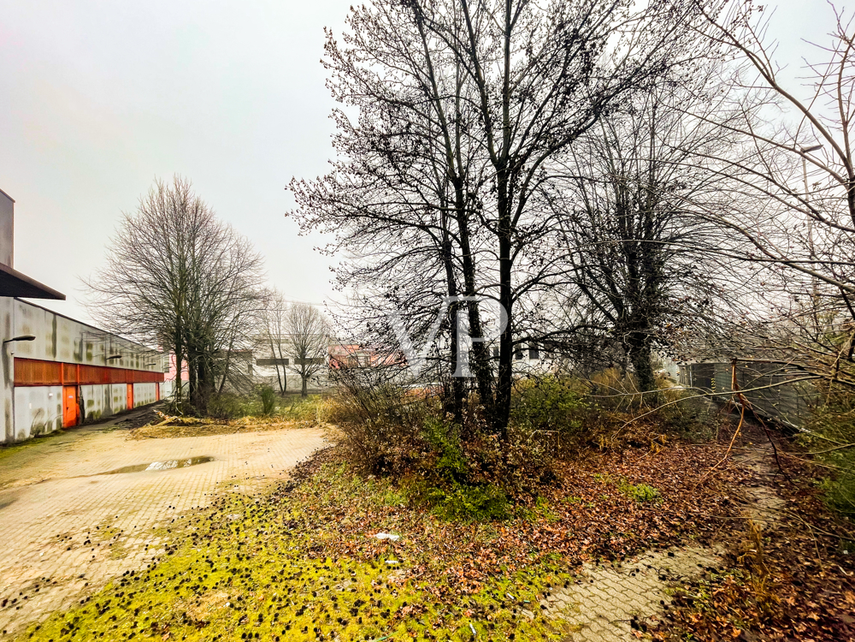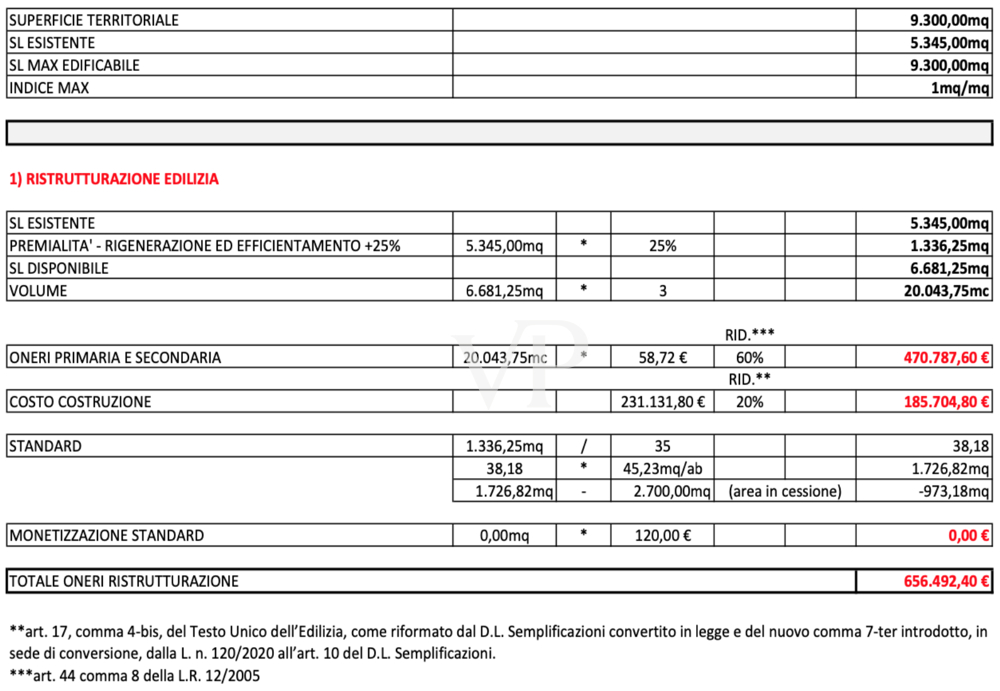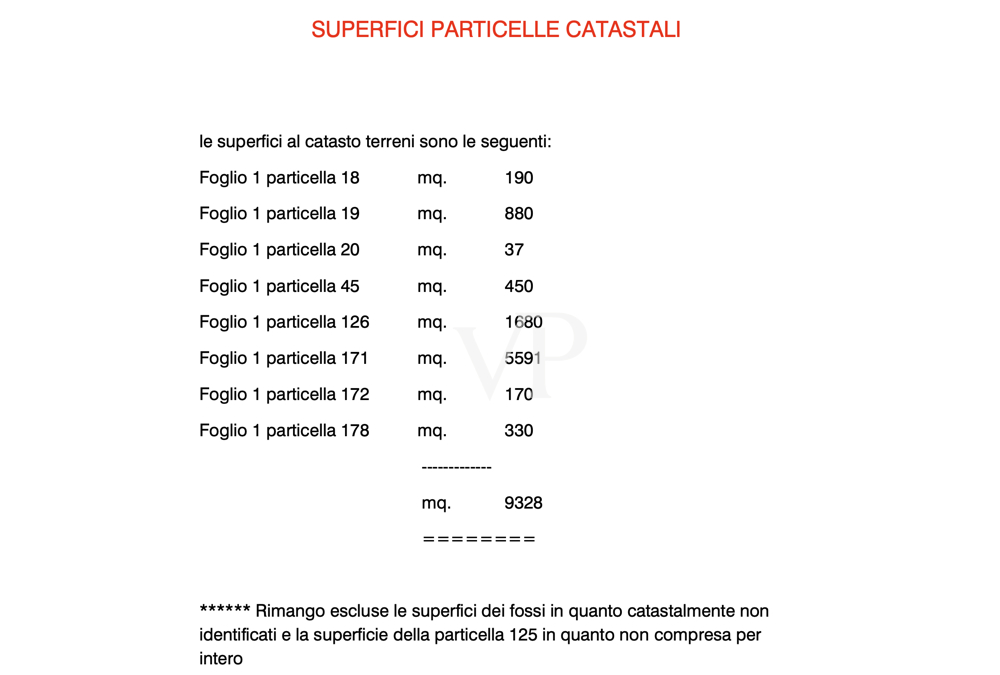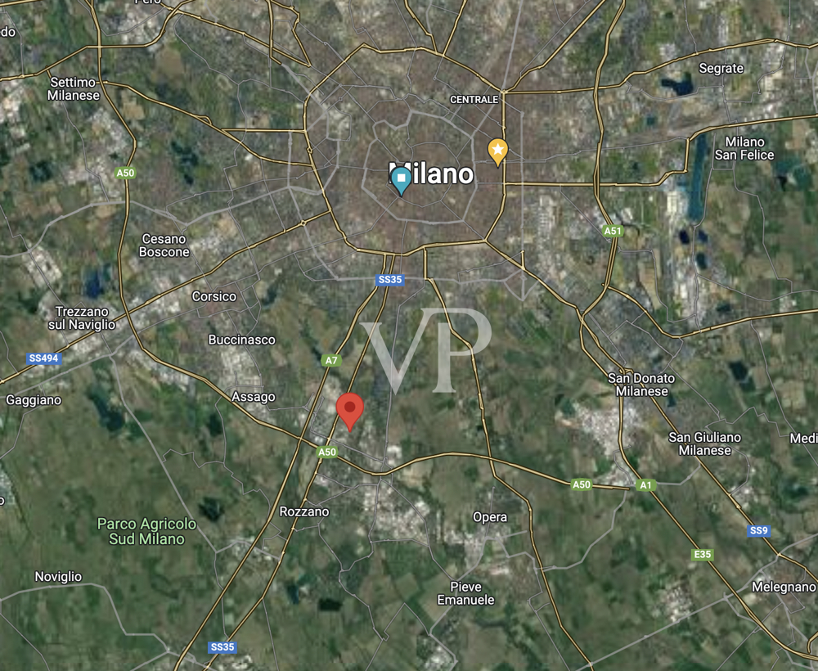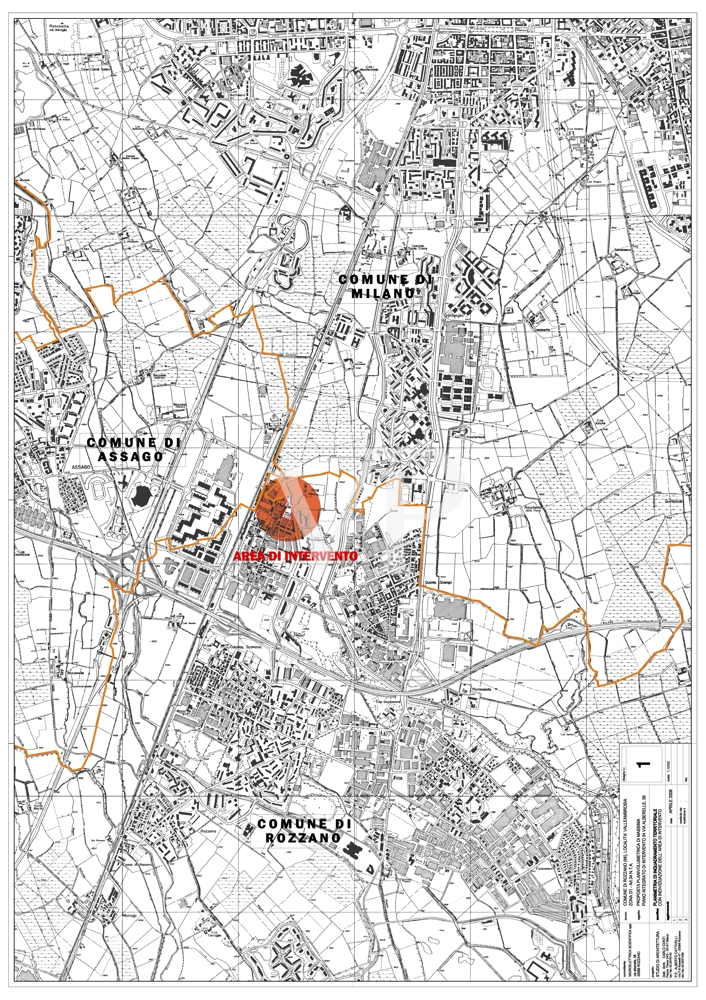The area for sale at 56 Alberelle Street is located in the hamlet of Rozzano called Valleambrosia.
VON POLL REAL ESTATE is proposing an area that consists of a set of decommissioned artisanal/manufacturing subdivisions facing mainly along Alberelle Street, to be redeveloped into a residential area, as Rozzano's master plan allows it.
On the area there is a project that received the approval of the municipality in 2017, for a volume to be built of 27,900 cubic meters, including residential and, in small part, commercial. This volumetry has been reconfirmed by the Municipality of Rozzano where it is located.
This area appears to be on the border with the municipality of Assago and a few hundred meters from the subway.
Total Space
ca. 9.300 m²
•
Land area
ca. 9.300 m²
•
Purchase Price
3.000.000 EUR
| Property ID | Immo-2021-322 |
| Purchase Price | 3.000.000 EUR |
| Commission | Subject to commission |
| Total Space | ca. 9.300 m² |
| Available from | 15.05.2024 |
Energy Certificate
| Energy information | At the time of preparing the document, no energy certificate was available. |
Building Description
Locations
This real estate complex is located a few minutes from the Assago Milanofiori exit of the A7 Genova-Milano freeway, from the Tangenziale Ovest exit, Rozzano exit and a few hundred meters from the M2 subway station, adjacent to the border between the City of Milan and Rozzano.
In the immediate vicinity there is the directional and commercial center of Milanofiori, a reference point for shopping and business in Milan, where many national and international companies and brands have chosen to establish their offices and exhibition spaces; the Forum of Assago that hosts the most important concerts coming to Italy, passionate meetings of the national basketball championships and skating shows. The large green areas of the Parco Regionale Agricolo di Milano Sud (Regional Agricultural Park of South Milan) surround the entire Valleambrosia area with cycle paths, historical residences and naturalistic areas.
The area on which there are now abandoned industrial warehouses with significant green areas will be the subject of a transformation in the near future with a change of use to residential. In fact, an architectural enhancement project is being studied which foresees the installation of a number of medium-sized residential buildings, arranged in such a way as to create an independent place of its own, in direct contact with adjacent green areas which are part of the South Milan agricultural park.
In the immediate vicinity there is the directional and commercial center of Milanofiori, a reference point for shopping and business in Milan, where many national and international companies and brands have chosen to establish their offices and exhibition spaces; the Forum of Assago that hosts the most important concerts coming to Italy, passionate meetings of the national basketball championships and skating shows. The large green areas of the Parco Regionale Agricolo di Milano Sud (Regional Agricultural Park of South Milan) surround the entire Valleambrosia area with cycle paths, historical residences and naturalistic areas.
The area on which there are now abandoned industrial warehouses with significant green areas will be the subject of a transformation in the near future with a change of use to residential. In fact, an architectural enhancement project is being studied which foresees the installation of a number of medium-sized residential buildings, arranged in such a way as to create an independent place of its own, in direct contact with adjacent green areas which are part of the South Milan agricultural park.
Features
The area of via Alberelle is located in the hamlet of Rozzano called Valleambrosia.
It has a land area of 9.100 square meters, on which is allowed a maximum buildability of 9.300 square meters equal to 27.900 cubic meters.
PUBLIC OBJECTIVES OF THE PROJECT:
Bicycle and pedestrian connection between Via Monviso and the traffic circle of Via Alberelle with provision of parking spaces also serving the neighborhood.
The quality standards to be achieved in order to obtain additional volumetric bonuses, within the limits of the volumetry already provided by the expired DDP, compared to what is already allowed with the application of art. 40 bis are:
1. Construction of illuminated bike path connecting Via Franchi Maggi and Via Aspromonte north side.
2. Completion of the public lighting of the cycle-pedestrian path connecting via Aspromonte and via Monte Pollino.
3. Redevelopment of additional existing public spaces in the Valleambrosia district.
For the implementation of the building renovation project, it is necessary to prepare a Building Permit Agreement (PCC).
If the renovation project is added to the project of new construction, it is necessary to prepare an Integrated Intervention Plan (IIP).
It has a land area of 9.100 square meters, on which is allowed a maximum buildability of 9.300 square meters equal to 27.900 cubic meters.
PUBLIC OBJECTIVES OF THE PROJECT:
Bicycle and pedestrian connection between Via Monviso and the traffic circle of Via Alberelle with provision of parking spaces also serving the neighborhood.
The quality standards to be achieved in order to obtain additional volumetric bonuses, within the limits of the volumetry already provided by the expired DDP, compared to what is already allowed with the application of art. 40 bis are:
1. Construction of illuminated bike path connecting Via Franchi Maggi and Via Aspromonte north side.
2. Completion of the public lighting of the cycle-pedestrian path connecting via Aspromonte and via Monte Pollino.
3. Redevelopment of additional existing public spaces in the Valleambrosia district.
For the implementation of the building renovation project, it is necessary to prepare a Building Permit Agreement (PCC).
If the renovation project is added to the project of new construction, it is necessary to prepare an Integrated Intervention Plan (IIP).
Other information
Interventions must be concentrated in the area along Via Alberelle with a maximum volume determined in accordance with the land index originally established by the DDP.
The possibility of providing for greater volumetry, compared to the existing disused one, increased pursuant to art. 40 bis of LR 12/2005, to be implemented in the manner specified by the resolution of the CC n. 5 of February 22, 2021, up to 9,328 square meters, corresponding to the maximum allowable calculated in accordance with the previous DDP, will be allowed in proportion to the realization of works of quality standards to serve the neighborhood.
The project must provide adequate space for parking on the street and parking areas for public use, open-air aggregation spaces, integrated into the project of the pertinent green areas, as well as the provision of bicycle and pedestrian paths to facilitate transverse movements within the neighborhood and the connection with the adjacent PII 2, at Via Monviso.
The possibility of providing for greater volumetry, compared to the existing disused one, increased pursuant to art. 40 bis of LR 12/2005, to be implemented in the manner specified by the resolution of the CC n. 5 of February 22, 2021, up to 9,328 square meters, corresponding to the maximum allowable calculated in accordance with the previous DDP, will be allowed in proportion to the realization of works of quality standards to serve the neighborhood.
The project must provide adequate space for parking on the street and parking areas for public use, open-air aggregation spaces, integrated into the project of the pertinent green areas, as well as the provision of bicycle and pedestrian paths to facilitate transverse movements within the neighborhood and the connection with the adjacent PII 2, at Via Monviso.
