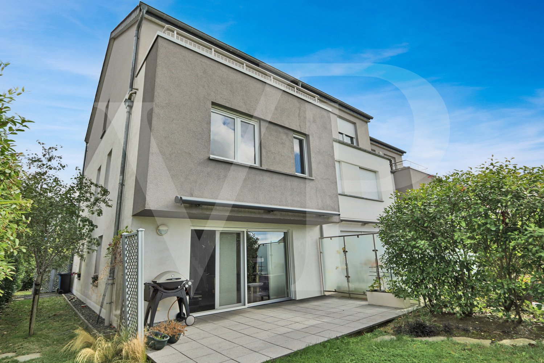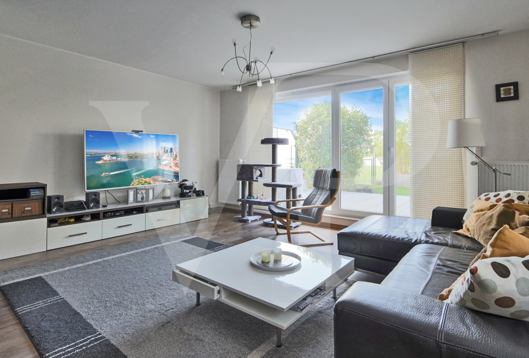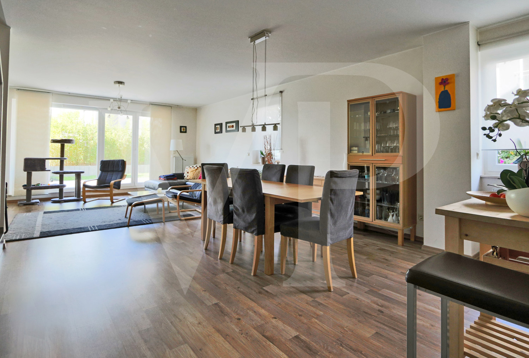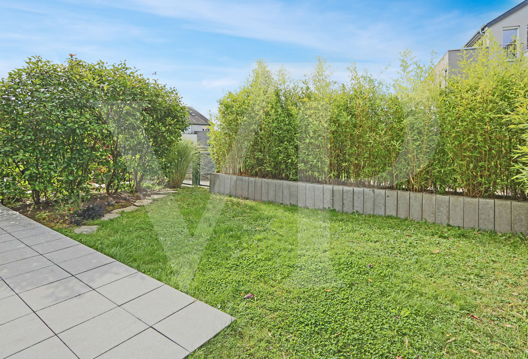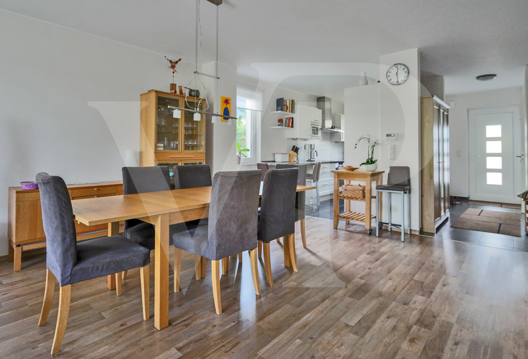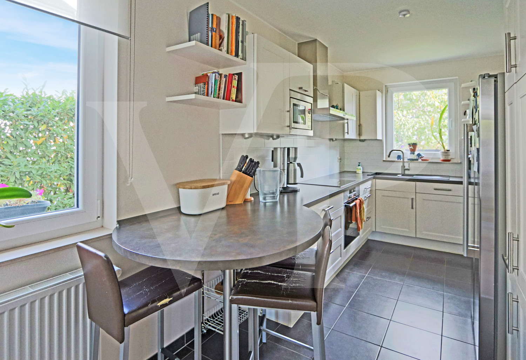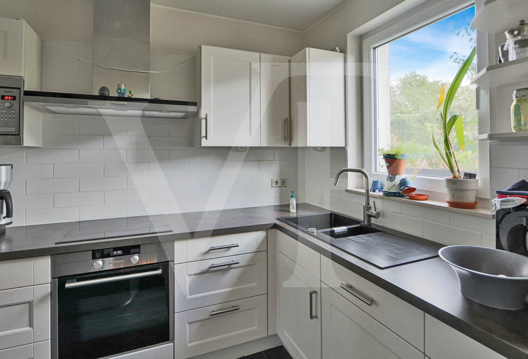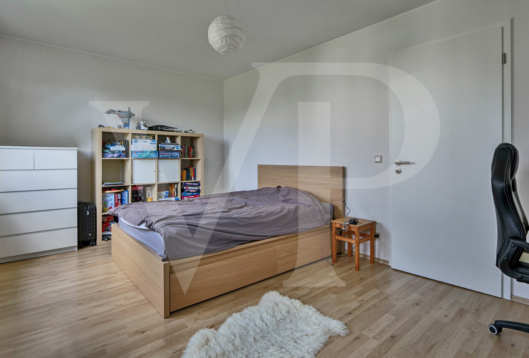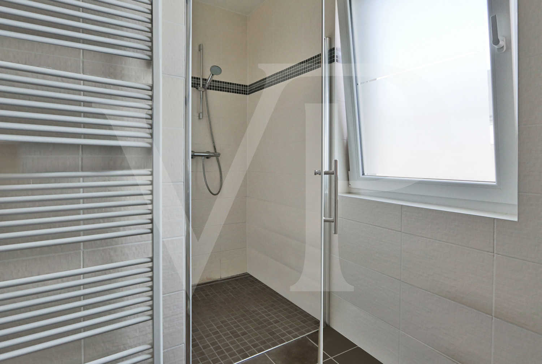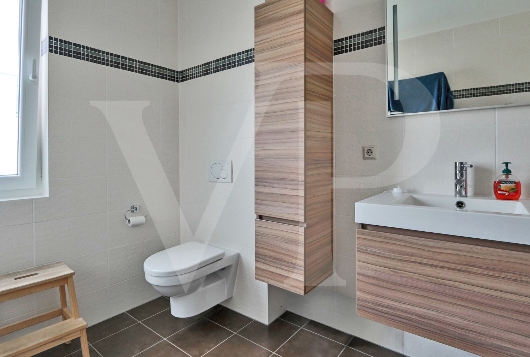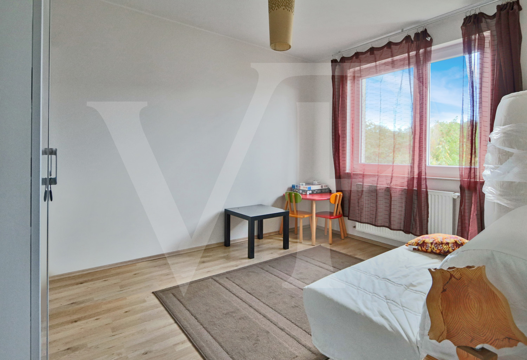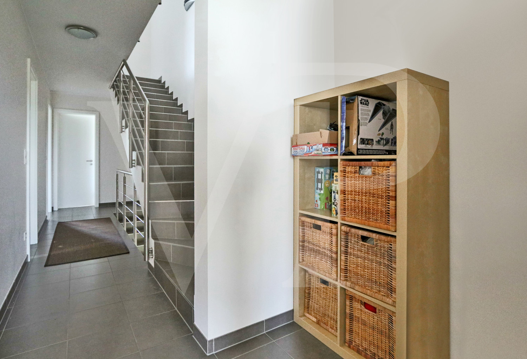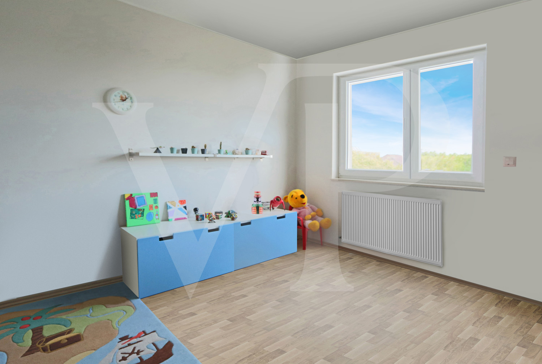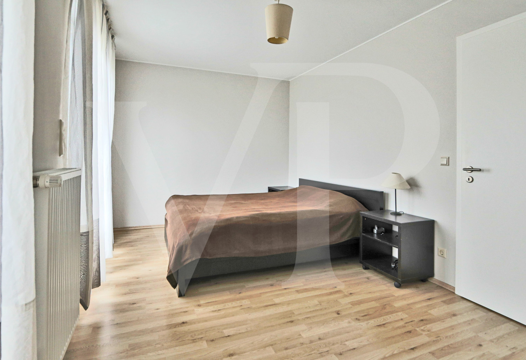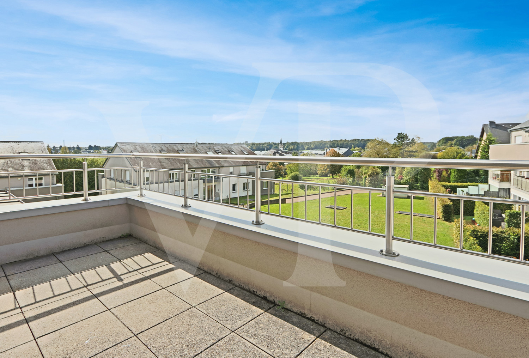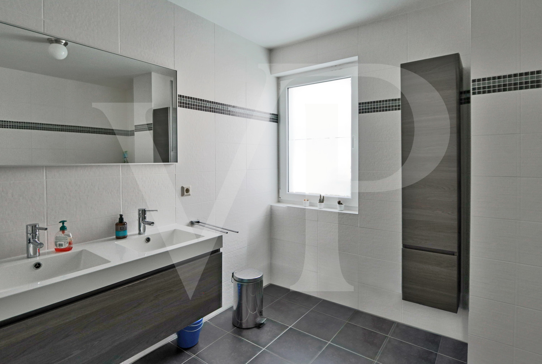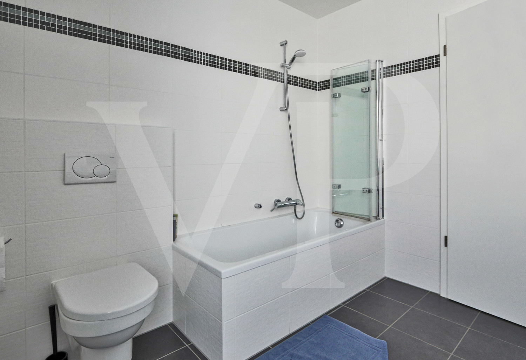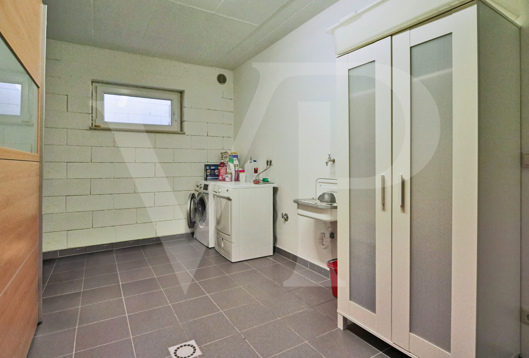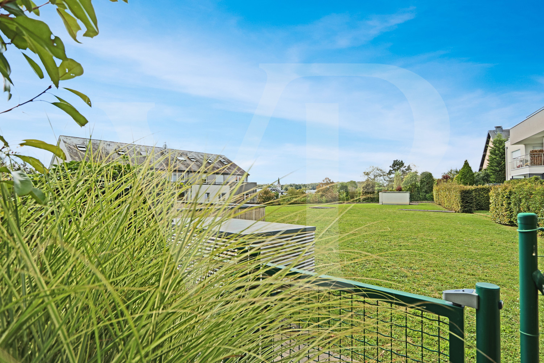Von Poll Real Estate Luxembourg offers for sale this high-standard house/triplex dating from 2012 free on 3 sides in a quiet residential street (30km/h) in Leudelange.
The ground floor opens onto an entrance hall with a vestiaire and guest toilet, leading to a bright living/dining room with large windows, and a fully-equipped kitchen with quality materials. Access to the west-facing terrace wtih private garden is via the living room. An electric awning has been installed to provide shade on sunny days.
On the first floor, a night hall leads to an office, 2 bedrooms (±16m² and ±11.50m²), which share a large bathroom and a multi-purpose room.
On the second floor are 2 bedrooms (±16 m² and ±12 m²), a dressing room and a shower room. The master bedroom has a terrace with unobstructed views. A large convertible attic (approx. 50m² of floor space) is accessible via a trapdoor from this floor.
The basement features a large laundry room, a room with shower and sauna, a storage area and a machine room. Two parking spaces are accessible from this floor.
Built in 2012, with a total surface area of ±295m² of which ±225m² is habitable, the house has gas central heating with radiators, solar panels, double-glazed windows with electric shutters, and parquet and tiled floors.
High-quality materials, unobstructed views, luminosity, tranquility and location are just some of the assets that make this house an exceptional property.
Living Space
ca. 225 m²
•
Purchase Price
1.495.000 EUR
| Property ID | LU241953714 |
| Purchase Price | 1.495.000 EUR |
| Living Space | ca. 225 m² |
| Bedrooms | 4 |
| Bathrooms | 3 |
| Year of construction | 2012 |
| Usable Space | ca. 295 m² |
| Equipment | Terrace, Guest WC, Garden / shared use |
| Type of parking | 2 x Underground car park |
Energy Certificate
| Energy information | At the time of preparing the document, no energy certificate was available. |
| Type of heating | Central heating |
| Energy efficiency class | C |
Building Description
Type of parking
2 x Underground car park
Other information
All indications in the present document are based exclusively on the information made available to us by our customers. We do not assume any guarantee as to the completeness, accuracy and timeliness of these indications.
The notary fees and registration fees in the land register are borne by the buyer.
The sales commission is the responsibility of the seller, who has signed the sales mandate with our agency.
The notary fees and registration fees in the land register are borne by the buyer.
The sales commission is the responsibility of the seller, who has signed the sales mandate with our agency.
Floor Plan




