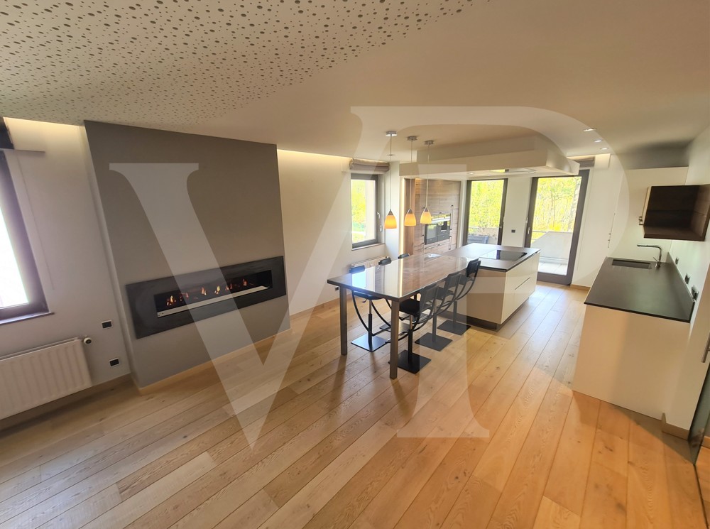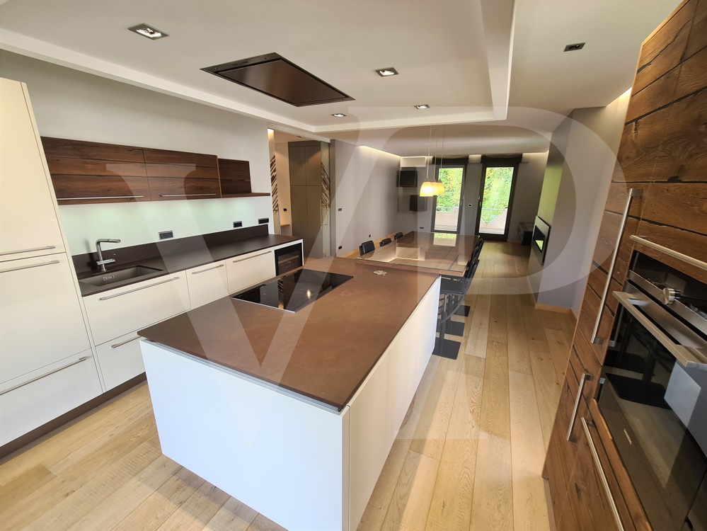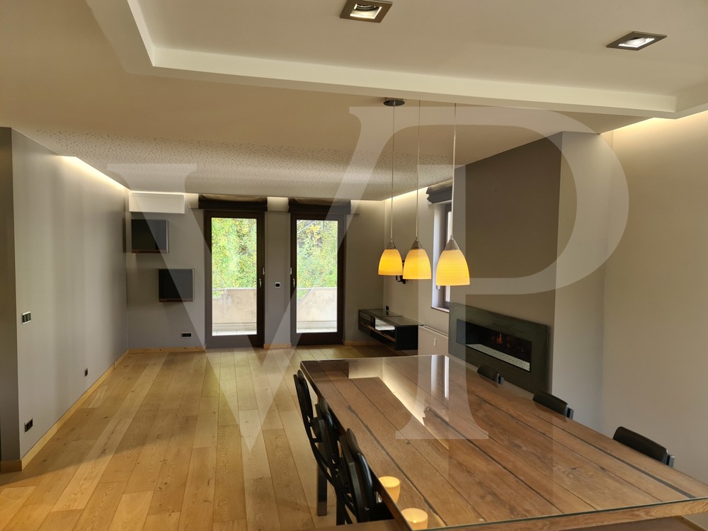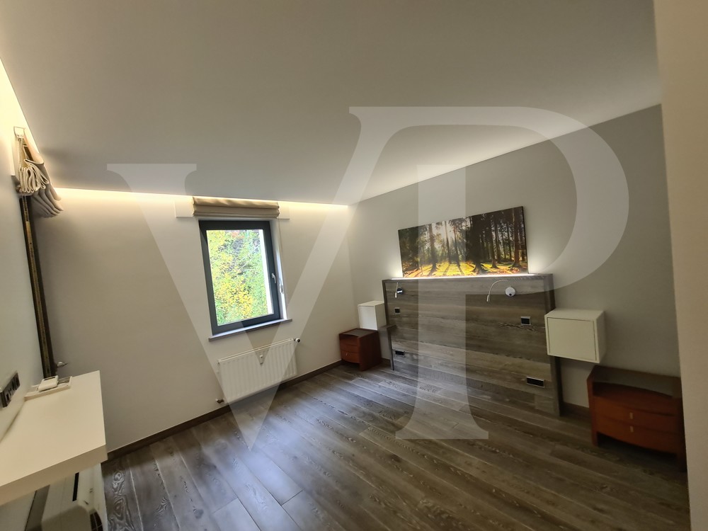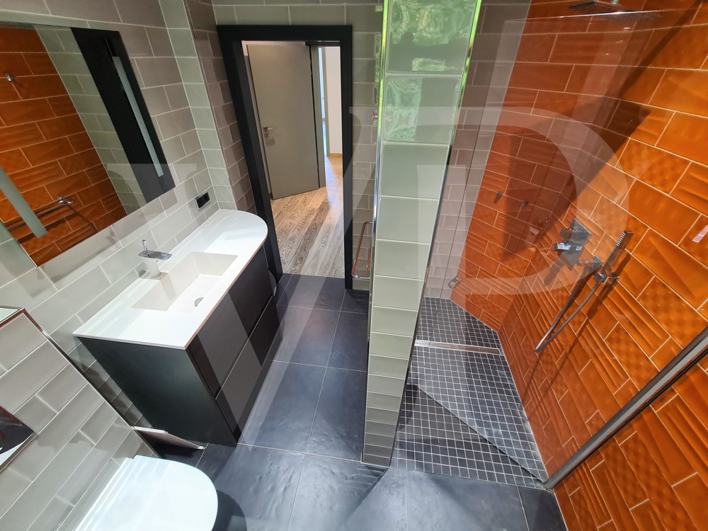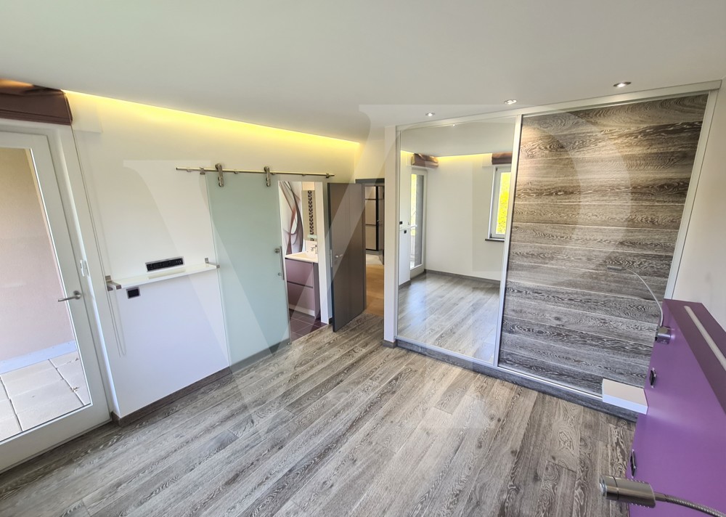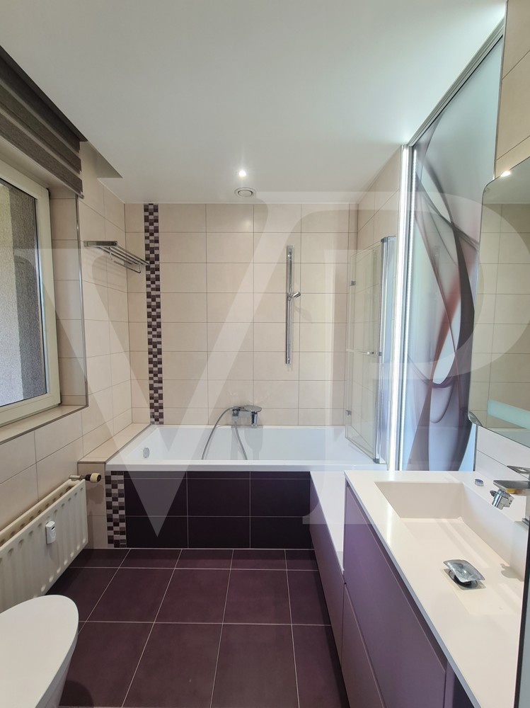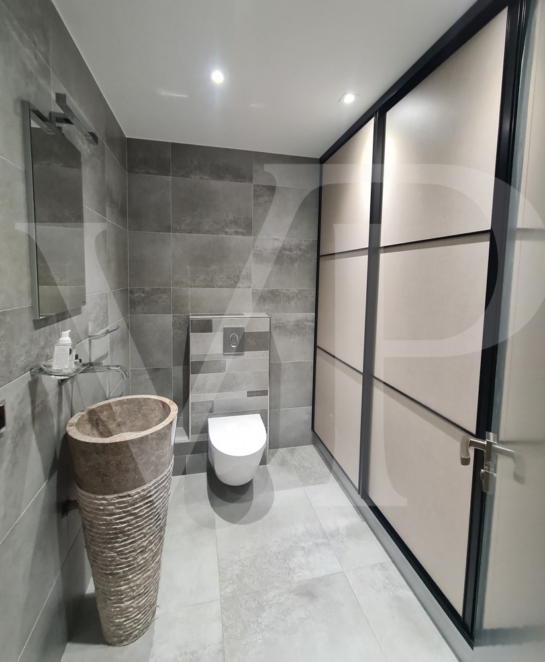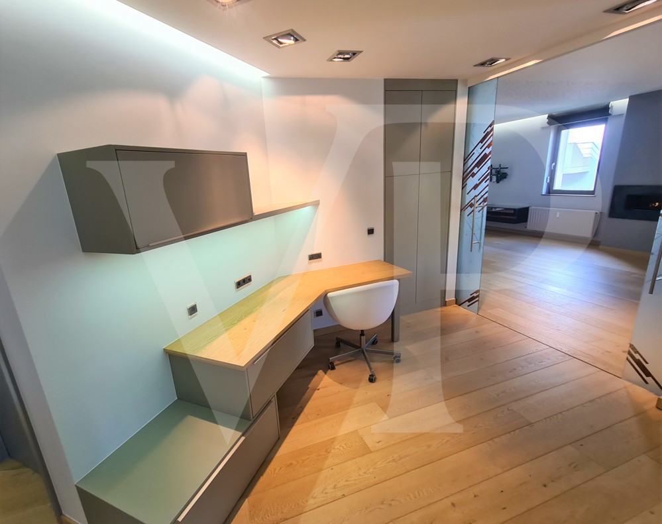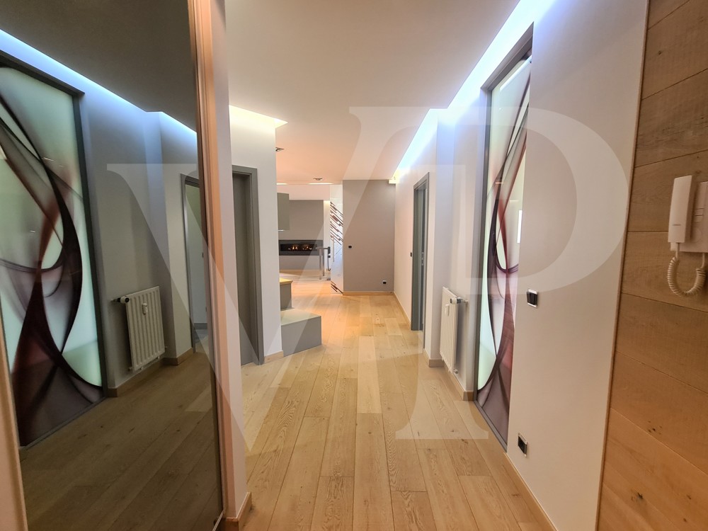This favorite property has been completely renovated with quality materials and high-end finishes. All you have to do is put your suitcases there to feel at home.
This 122 m² apartment is composed as follows:
- Large entrance hall with built-in storage
- Guest toilets with large custom-made storage spaces
- A complete suite with air conditioning, wardrobe, bathroom and a balcony (possibility of installing a jacuzzi)
- A second suite with dressing room and bathroom
- A tailor-made office space open to the hall
- A large air-conditioned living room and an open kitchen fully equipped with high quality equipment which overlook two large balconies
- A spacious cellar of 16 m² and a laundry area
- A closed garage and outdoor parking spaces reserved for residents
The details that will end up seducing you:
- The living room is equipped with a decorative gas fireplace
- The custom-made kitchen has plenty of storage, a central island with hotplates, a built-in oven and coffee machine, a fridge and a freezer, a wine cellar and a dishwasher
- The back of the building overlooks the greenery
- All rooms are equipped with indirect lighting
- The facade, the roof and the boiler were renovated in 2019
- The living room ceiling is soundproofed
- Elevator, intercom, digicode, electric shutters
The previous owners, attentive to detail, leave you a spacious and pleasant apartment in which you can evolve naturally.
A visit is worth a thousand words so it is with great pleasure that I will show you around this property.
For more information, do not hesitate to call your Von Poll Real Estate Luxembourg agency on +352 26 47 98 or [email protected]
Living Space
ca. 122 m²
•
Total Space
ca. 147 m²
•
Purchase Price
1.475.000 EUR
| Property ID | LU221953579 |
| Purchase Price | 1.475.000 EUR |
| Living Space | ca. 122 m² |
| Total Space | ca. 147 m² |
| Condition of property | Like new |
| Bedrooms | 2 |
| Bathrooms | 2 |
| Floor | 2 |
| Year of construction | 1990 |
| Equipment | Terrace, Guest WC |
| Type of parking | 1 x Outdoor parking space, 1 x Garage |
Energy Certificate
| Energy information | At the time of preparing the document, no energy certificate was available. |
| Type of heating | District heating |
| Power Source | Gas |
Building Description
Locations
Located in Howald in a small residence of 10 units, this high standing property has a privileged location.
In particular, you can find:
- About 5 minutes by car from the Cloche d'Or and Bonnevoie districts, the motorway and the train station.
- A bus stop just in front of the residence.
- The tram at 1.2 km (extension to the golden bell planned for 2024)
- Pharmacy and doctor at 750m
- Nursery and kindergarten at 1km
- Primary school and relay house at 750m
- A grocery store 400m away and a Cactus supermarket 6 minutes by car
- A bakery and 9 restaurants within 1km
- A petrol station at 400m and a charging station at 600m
- The Howald industrial zone 5 minutes by car (many restaurants, bars, sports clubs, amusement areas, garages, etc.)
In particular, you can find:
- About 5 minutes by car from the Cloche d'Or and Bonnevoie districts, the motorway and the train station.
- A bus stop just in front of the residence.
- The tram at 1.2 km (extension to the golden bell planned for 2024)
- Pharmacy and doctor at 750m
- Nursery and kindergarten at 1km
- Primary school and relay house at 750m
- A grocery store 400m away and a Cactus supermarket 6 minutes by car
- A bakery and 9 restaurants within 1km
- A petrol station at 400m and a charging station at 600m
- The Howald industrial zone 5 minutes by car (many restaurants, bars, sports clubs, amusement areas, garages, etc.)
Type of parking
1 x Outdoor parking space, 1 x Garage
Other information
All indications in the present document are based exclusively on the information made available to us by our customers. We do not assume any guarantee as to the completeness, accuracy and timeliness of these indications.
The notary fees and registration fees in the land register are borne by the buyer.
The sales commission is the responsibility of the seller, who has signed the sales mandate with our agency.
The notary fees and registration fees in the land register are borne by the buyer.
The sales commission is the responsibility of the seller, who has signed the sales mandate with our agency.
