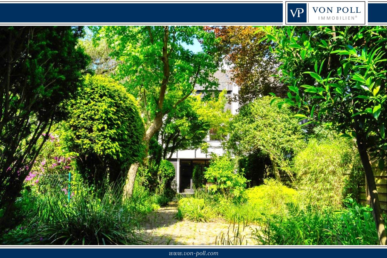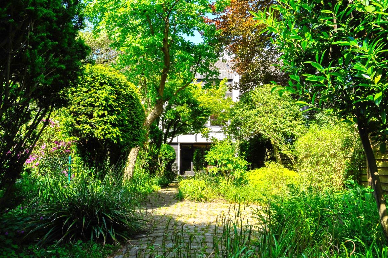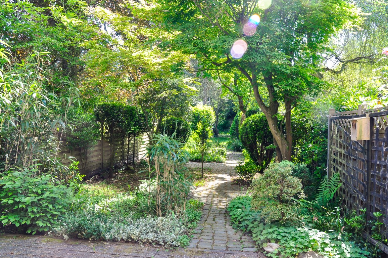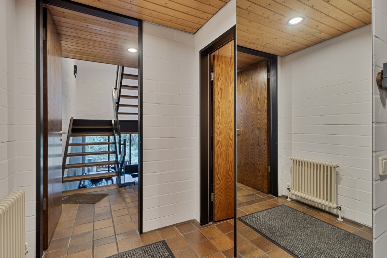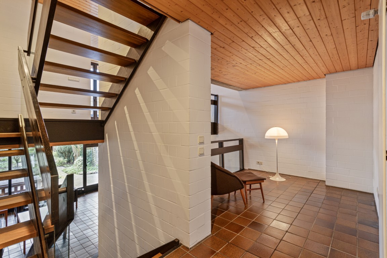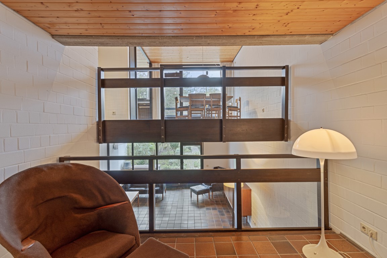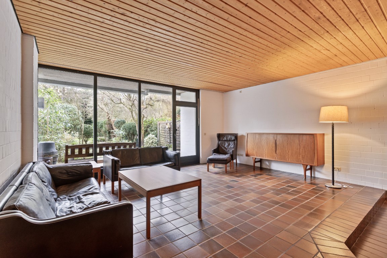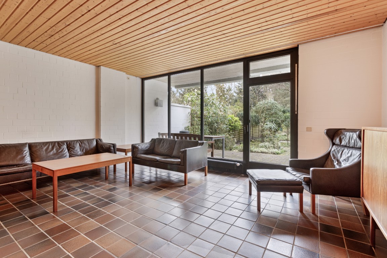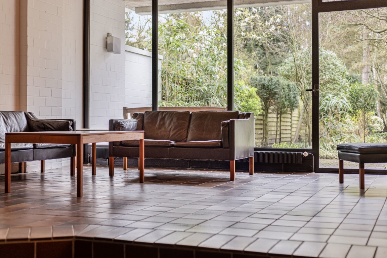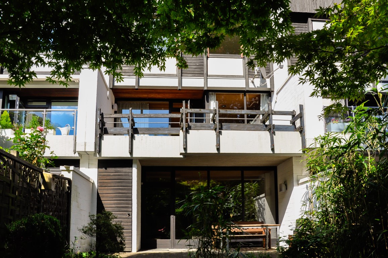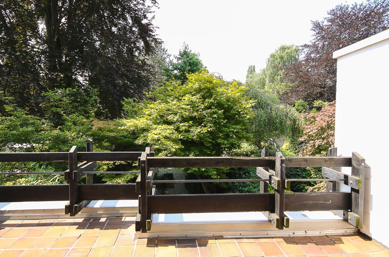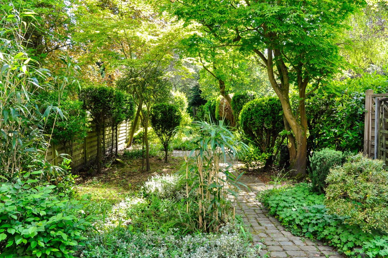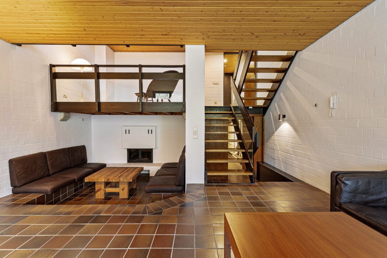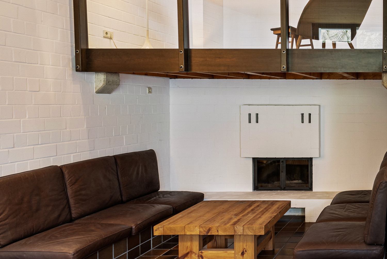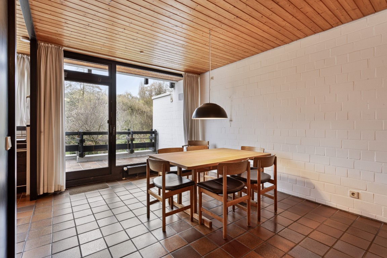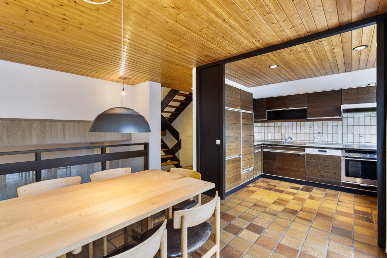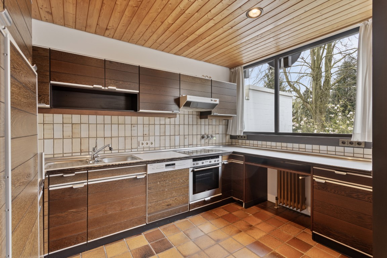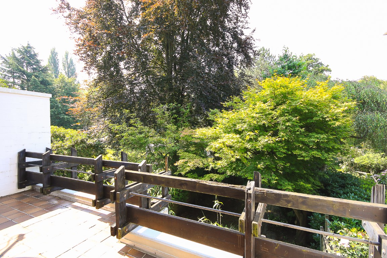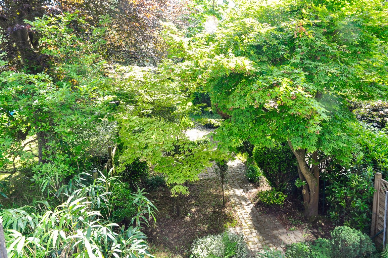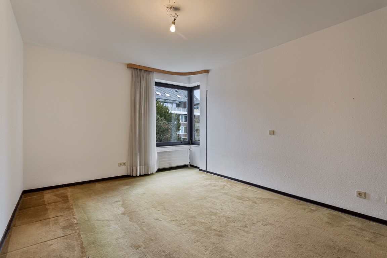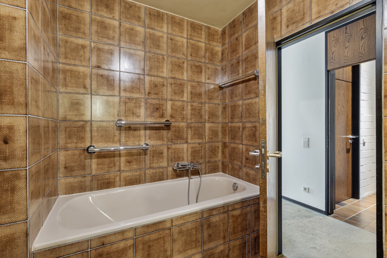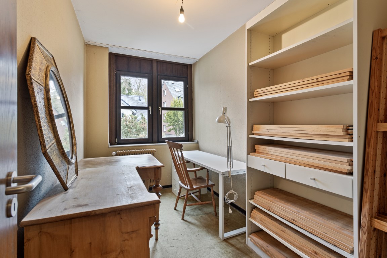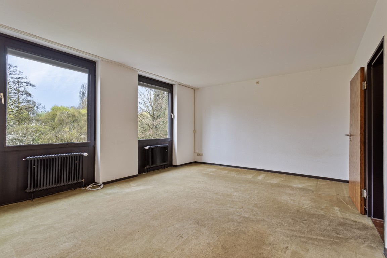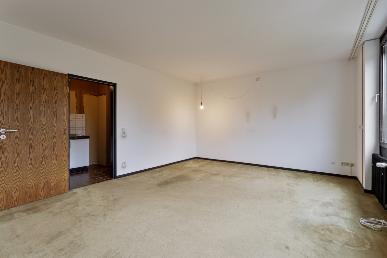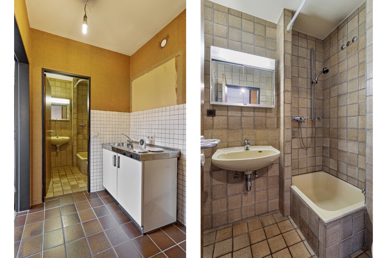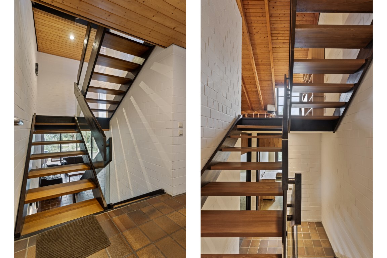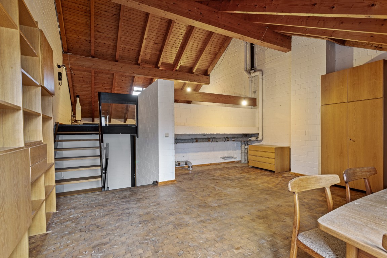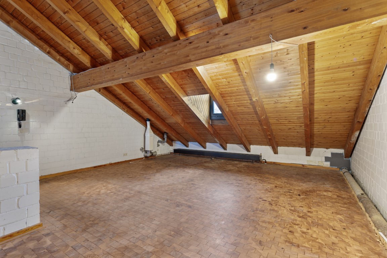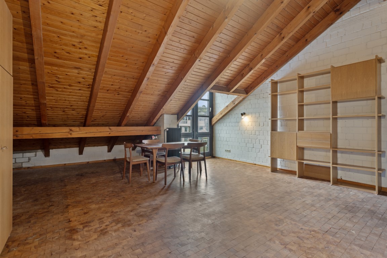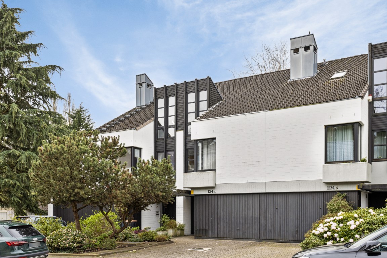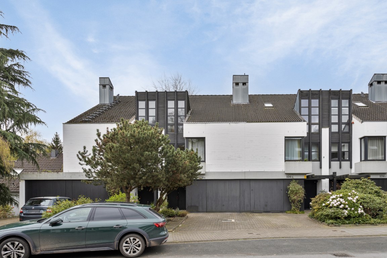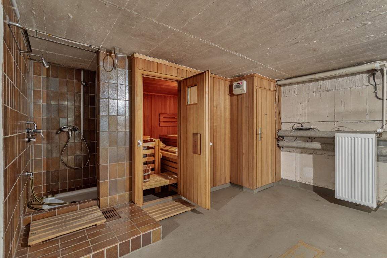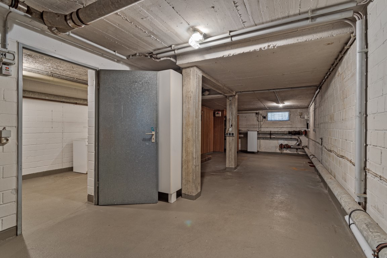An architecturally very interesting property awaits you here in a quiet and sought-after location in Unterbach, from where you can enjoy a fantastic view of the greenery of the 484 m² plot.
Successful split-level architecture, light-flooded rooms and a generous room concept with a wide range of possible uses are just some of the highlights of this special house.
The house was built in 1980 in very high-quality and solid construction and has been continuously maintained by the owners, so that the good substance and the well-kept overall impression of the approximately 218 m² of living space are immediately noticeable upon entering. Nevertheless, some modernization work is necessary to bring the house up to today's standards.
The entrance hall on the entrance level already opens up various views of the living area below with its corner fireplace and through the large panoramic windows of the living room to the garden area with its deep, elongated plot. There is also a small gallery and a guest WC on this level.
An open staircase next to the gallery leads to the dining area above this level with a semi-open kitchen and a spacious south-west-facing balcony.
From there, a few steps take you to the next level with a spacious bedroom including a generous en suite bathroom with bathtub. Next to it is another smaller room, which is ideal for use as a study. This level is complemented by another large bedroom with its own shower room, electric sun blinds with a view of the beautiful garden and a small pantry-kitchen.
This level is complemented by another large bedroom with its own shower room, electric sun blinds with a view of the beautiful garden and a small pantry-kitchen.Finally, the open staircase leads to the spacious attic area, divided into two open levels, which are offset by a few steps, have high gable ceilings and offer plenty of potential for expansion. The garden around the terrace is beautifully ingrown and therefore hardly visible and also has a beautiful south-west exposure.
Somewhat lower in the living area is the fireplace area with a brick seating area, which is ideal for lingering by a cozy open fire.In the basement of the house there is also a spacious utility room, a boiler room with laundry room and a still-functioning Finnish sauna with shower area.In the basement of the house there is also a spacious utility room, a boiler room with laundry room and a still-functioning Finnish sauna with shower area.
This attractive offer is rounded off by a garage in the house and an outdoor parking space in front of it.
The family-friendly and easily accessible location in Düsseldorf Unterbach rounds off the offer. See this rare offer in a sought-after location for yourself!
You are welcome to get a first impression of this property with our 360° tour, which you will receive with our exposé. Of course, we would also be happy to arrange an appointment with you on site.
Living Space
ca. 168 m²
•
Land area
ca. 484 m²
•
Rooms
7
•
Purchase Price
645.000 EUR
| Property ID | 24013030N |
| Purchase Price | 645.000 EUR |
| Living Space | ca. 168 m² |
| Commission | Buyer's commission is 3.57 % (incl. VAT) of the notarized purchase price |
| Condition of property | Needs renovation |
| Construction method | Solid |
| Rooms | 7 |
| Bedrooms | 5 |
| Bathrooms | 2 |
| Year of construction | 1980 |
| Usable Space | ca. 119 m² |
| Equipment | Terrace, Guest WC, Sauna, Fireplace, Garden / shared use, Built-in kitchen, Balcony |
| Roof Type | Gabled roof |
| Type of parking | 1 x Outdoor parking space, 1 x Garage |
Energy Certificate
0
25
50
75
100
125
150
175
200
225
250
>250
A+
A
B
C
D
E
F
G
H
149.60
kWh/m2a
E
| Energy Certificate | Energy consumption certificate |
| Energy certificate valid until | 08.04.2034 |
| Type of heating | Central heating |
| Final energy consumption | 149.60 kWh/m²a |
| Energy efficiency class | E |
| Power Source | Gas |
| Energy Source | Gas |
| Year of construction according to energy certificate | 1980 |
Building Description
Locations
The property on offer is located near the Unterbacher See lake adjacent to a landscape conservation area in the popular Düsseldorf-Unterbach district.
Well-kept detached houses with large plots of land and plenty of greenery characterize the neighbourhood.
If you want to meet the demands of urban living and at the same time prefer a quiet quality of life, you will find it in Unterbach. In addition to the proximity to nature, the village character and good social climate of this district are particularly appreciated.
The nearby Unterbacher See and Eller Forst are popular local recreation areas and are ideal for jogging, walking, swimming and relaxing. Shopping facilities for daily needs are within walking distance in Unterbach.
Shopping facilities for daily needs are within walking distance in Unterbach.
The same applies to schools, kindergartens and doctors, which are also available locally. Unterbach also has a good infrastructure and public transport connections, which allow you to reach the city center quickly. If you still don't want to do without a car, the A 46 and A 3 freeways provide good connections to the south of Düsseldorf and the neighboring towns.
Kindergartens:
- Regenbogenland, Brorsstraße 7, 40627 Düsseldorf
- Rabenhort, Brorsstraße 5a, 40627 Düsseldorf
- Kinderparadies GbR, Gerresheimer Landstraße 110, 40627 Düsseldorf
- Gerresheimer Landstraße daycare center, Gerresheimer Landstraße, 40627 Düsseldorf
- Sankt Mariä Himmelfahrt daycare center, Wittenbruchplatz 10, 40627 Düsseldorf
Elementary school:
- Carl-Sonnenschein-Schule, Gerresheimer Landstraße 89, 40627 Düsseldorf
- Wichernschule, Brorsstraße 5, 40627 Düsseldorf
Living in Düsseldorf, living in the countryside: nature lovers will find their home in Unterbach.
Well-kept detached houses with large plots of land and plenty of greenery characterize the neighbourhood.
If you want to meet the demands of urban living and at the same time prefer a quiet quality of life, you will find it in Unterbach. In addition to the proximity to nature, the village character and good social climate of this district are particularly appreciated.
The nearby Unterbacher See and Eller Forst are popular local recreation areas and are ideal for jogging, walking, swimming and relaxing. Shopping facilities for daily needs are within walking distance in Unterbach.
Shopping facilities for daily needs are within walking distance in Unterbach.
The same applies to schools, kindergartens and doctors, which are also available locally. Unterbach also has a good infrastructure and public transport connections, which allow you to reach the city center quickly. If you still don't want to do without a car, the A 46 and A 3 freeways provide good connections to the south of Düsseldorf and the neighboring towns.
Kindergartens:
- Regenbogenland, Brorsstraße 7, 40627 Düsseldorf
- Rabenhort, Brorsstraße 5a, 40627 Düsseldorf
- Kinderparadies GbR, Gerresheimer Landstraße 110, 40627 Düsseldorf
- Gerresheimer Landstraße daycare center, Gerresheimer Landstraße, 40627 Düsseldorf
- Sankt Mariä Himmelfahrt daycare center, Wittenbruchplatz 10, 40627 Düsseldorf
Elementary school:
- Carl-Sonnenschein-Schule, Gerresheimer Landstraße 89, 40627 Düsseldorf
- Wichernschule, Brorsstraße 5, 40627 Düsseldorf
Living in Düsseldorf, living in the countryside: nature lovers will find their home in Unterbach.
Features
- Stone and carpeted floors, tiles, strip parquet
- Interior fireplace with brick lounge area
- Guest WC
- 2 bathrooms
- Open kitchen/living room
- Electric sun protection
- Garage with a parking space in front
- Terrace and balcony
- Sauna with shower area
- Interior fireplace with brick lounge area
- Guest WC
- 2 bathrooms
- Open kitchen/living room
- Electric sun protection
- Garage with a parking space in front
- Terrace and balcony
- Sauna with shower area
Type of parking
1 x Outdoor parking space, 1 x Garage
Other information
Es liegt ein Energieverbrauchsausweis vor.
Dieser ist gültig bis 8.4.2034.
Endenergieverbrauch beträgt 149.60 kwh/(m²*a).
Wesentlicher Energieträger der Heizung ist Gas.
Das Baujahr des Objekts lt. Energieausweis ist 1980.
Die Energieeffizienzklasse ist E.
On request, we will be happy to send you a detailed exposé with further information, a floor plan and a site plan or answer your initial questions by telephone!
Thank you, we look forward to your inquiry or your call!
Brokerage contract: You conclude a commission-based brokerage contract with VON POLL IMMOBILIEN if you use the services of VON POLL IMMOBILIEN with knowledge of the commission obligation.
Commission: If you conclude a purchase or rental agreement that is attributable to the activities of VON POLL IMMOBILIEN, you as the buyer/tenant must pay the standard local commission to VON POLL IMMOBILIEN GmbH. The commission is due when the purchase or rental agreement becomes effective.
Right of withdrawal: Your right of withdrawal is regulated in § 355 of the German Civil Code (BGB) and protects you as a consumer from contractual conditions. As a consumer, you have the right, under certain conditions, to withdraw from a contract that has already been concluded within a statutory period by declaring your withdrawal.
Dieser ist gültig bis 8.4.2034.
Endenergieverbrauch beträgt 149.60 kwh/(m²*a).
Wesentlicher Energieträger der Heizung ist Gas.
Das Baujahr des Objekts lt. Energieausweis ist 1980.
Die Energieeffizienzklasse ist E.
On request, we will be happy to send you a detailed exposé with further information, a floor plan and a site plan or answer your initial questions by telephone!
Thank you, we look forward to your inquiry or your call!
Brokerage contract: You conclude a commission-based brokerage contract with VON POLL IMMOBILIEN if you use the services of VON POLL IMMOBILIEN with knowledge of the commission obligation.
Commission: If you conclude a purchase or rental agreement that is attributable to the activities of VON POLL IMMOBILIEN, you as the buyer/tenant must pay the standard local commission to VON POLL IMMOBILIEN GmbH. The commission is due when the purchase or rental agreement becomes effective.
Right of withdrawal: Your right of withdrawal is regulated in § 355 of the German Civil Code (BGB) and protects you as a consumer from contractual conditions. As a consumer, you have the right, under certain conditions, to withdraw from a contract that has already been concluded within a statutory period by declaring your withdrawal.
