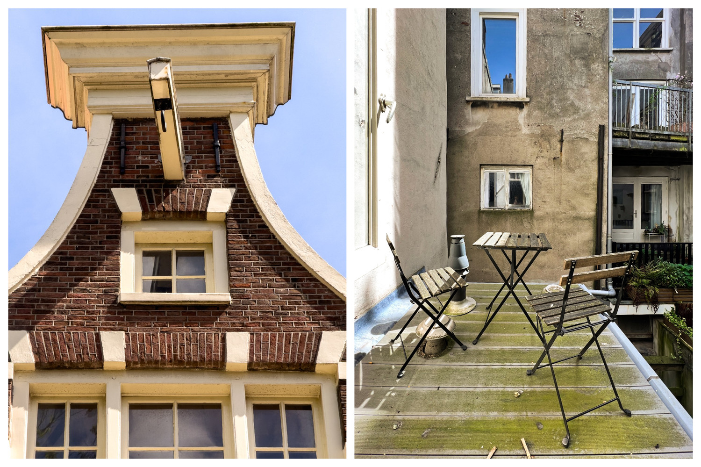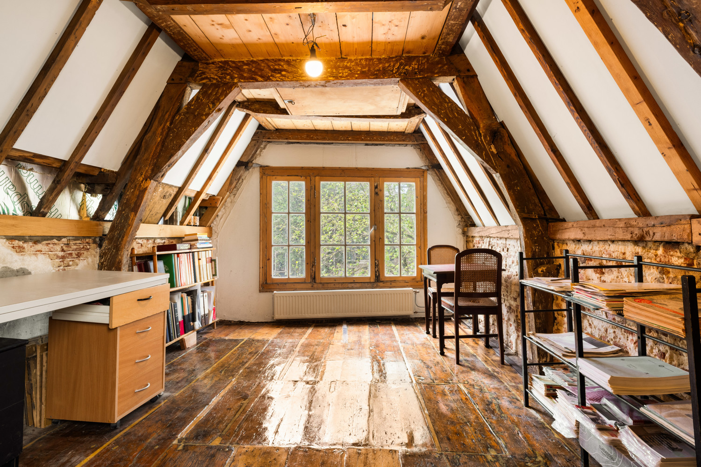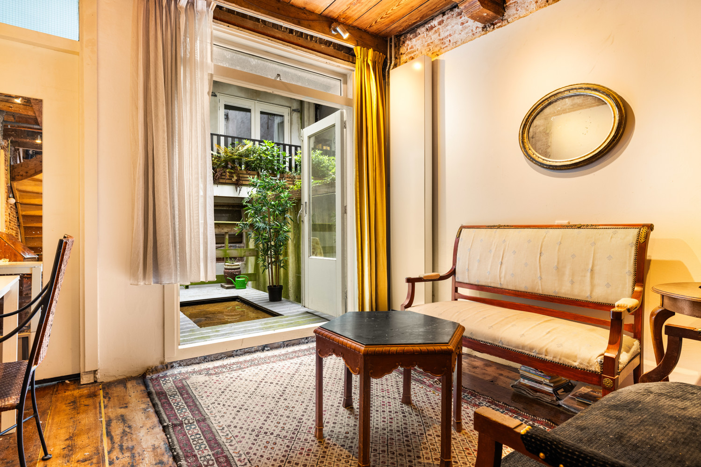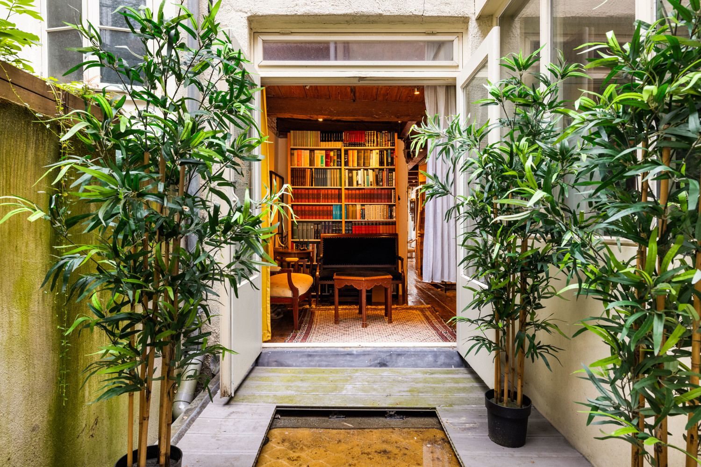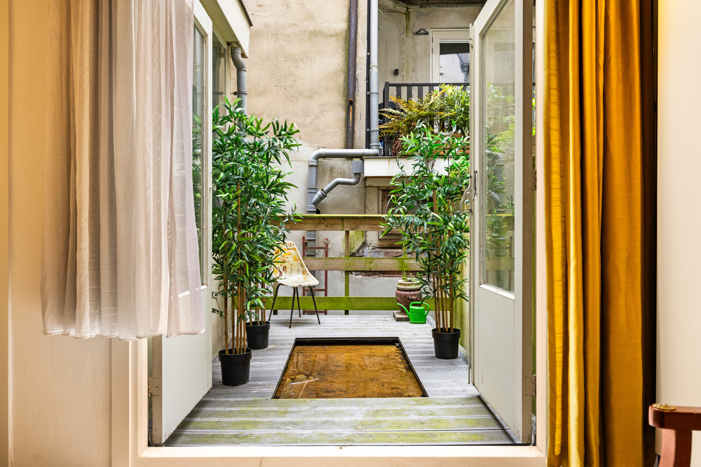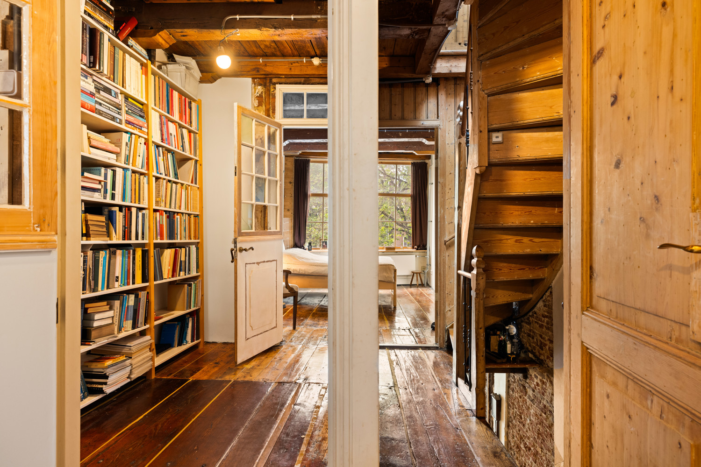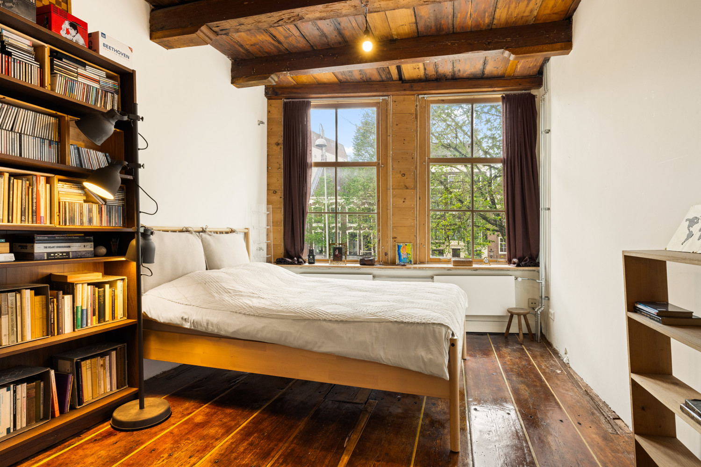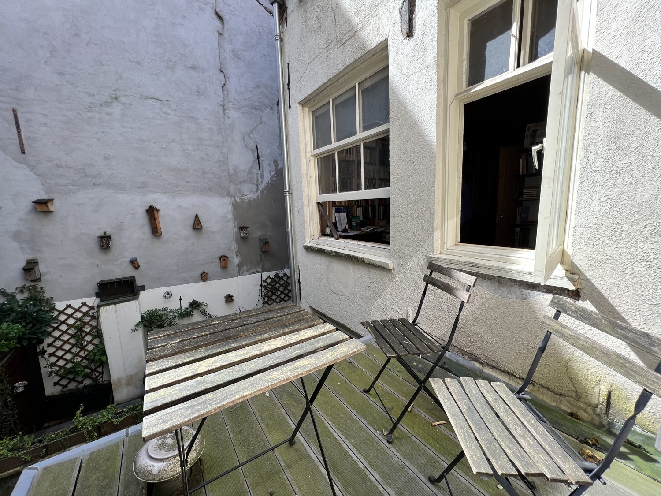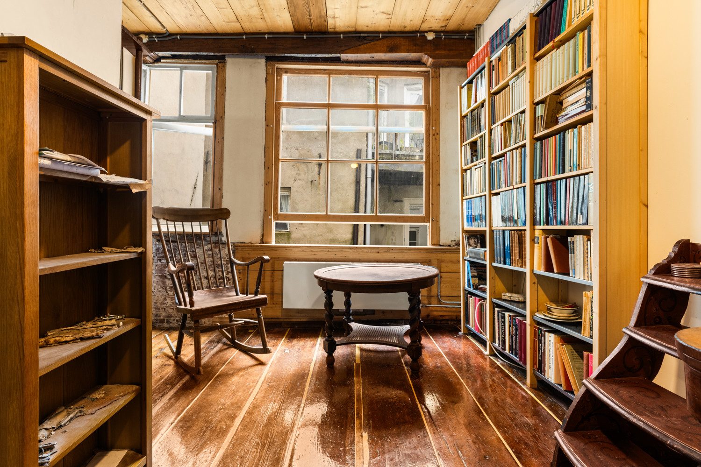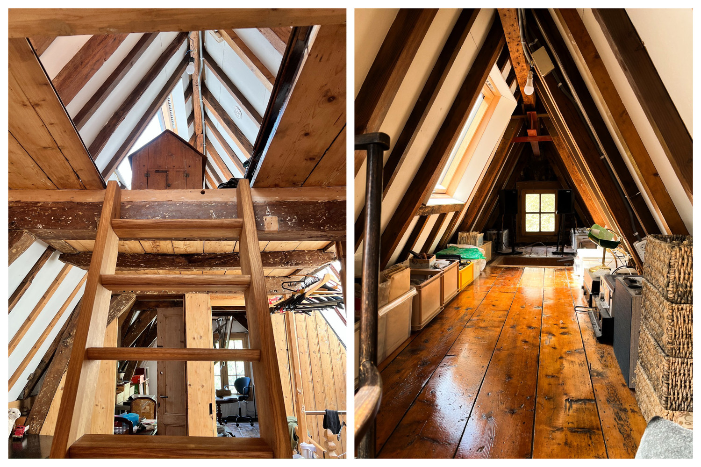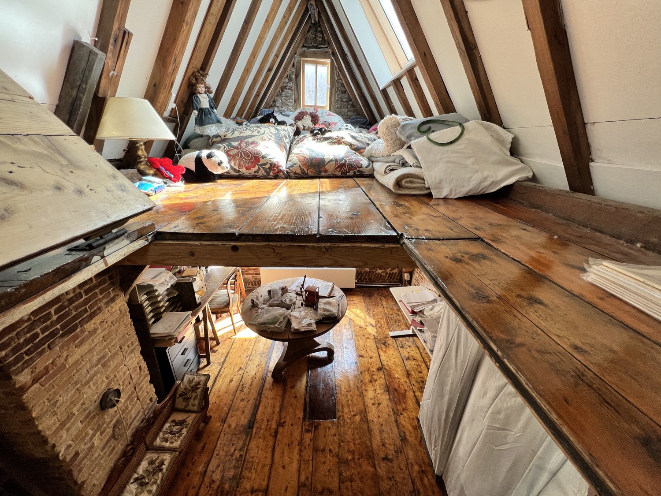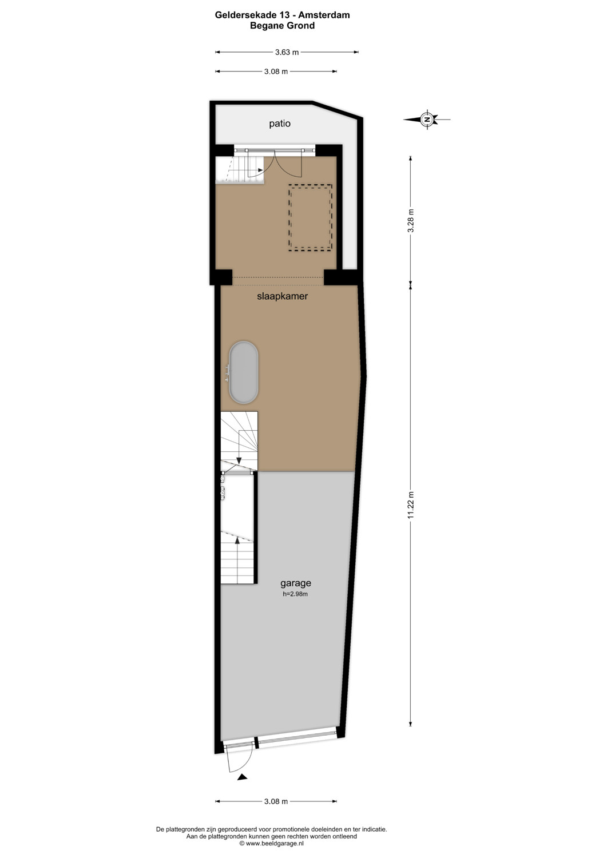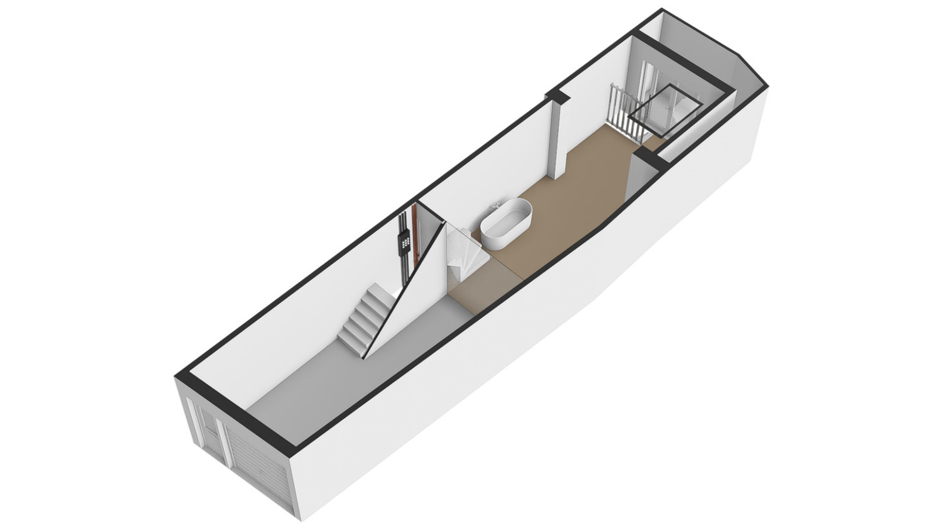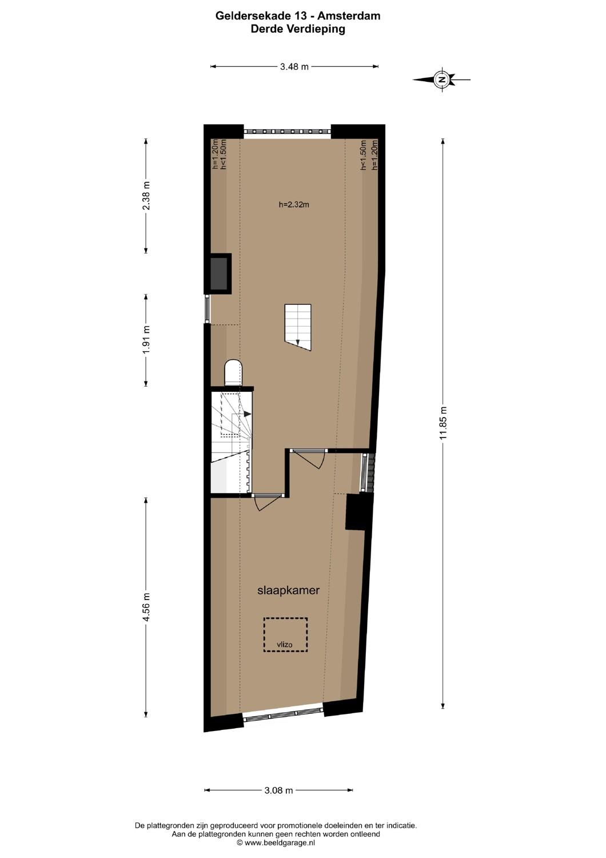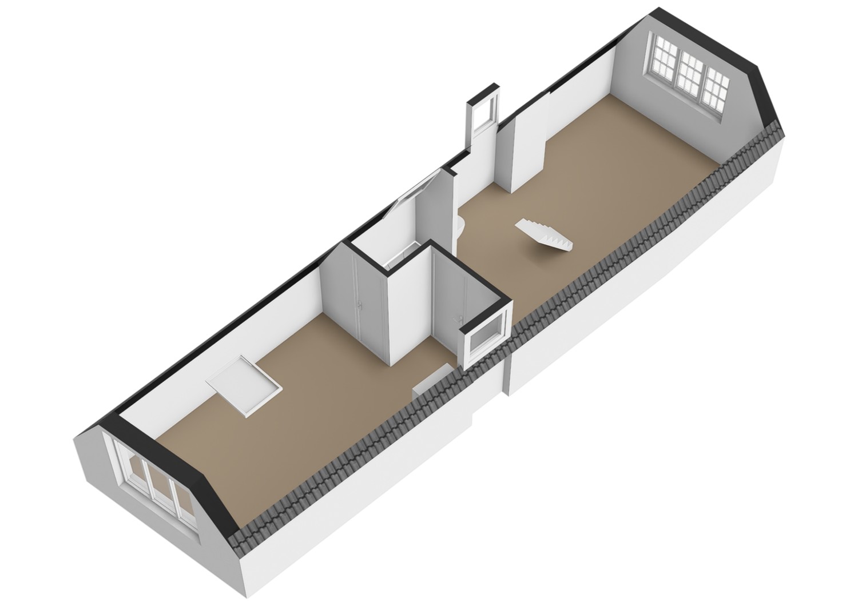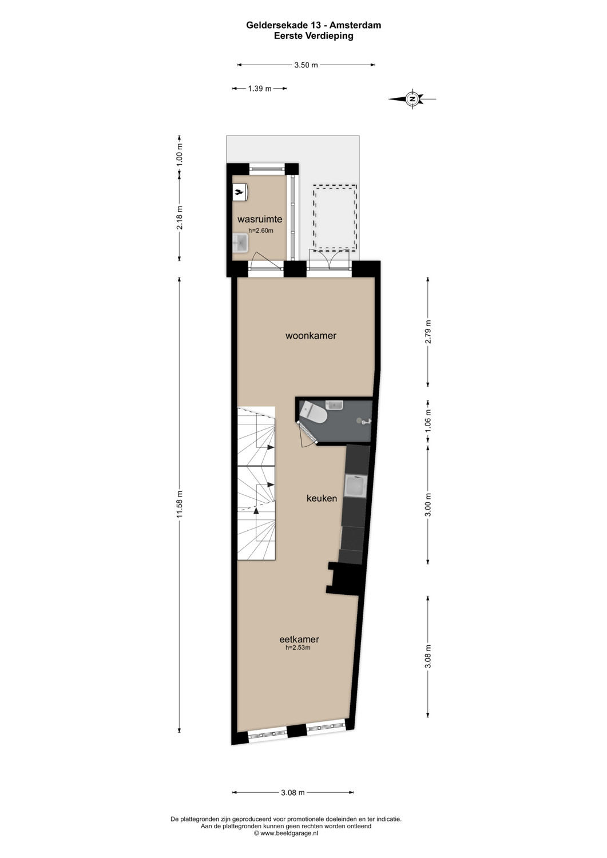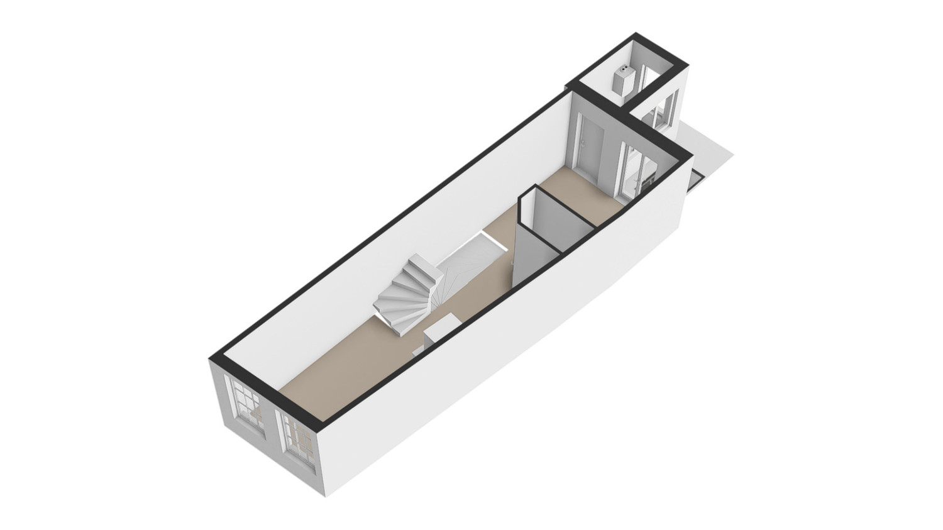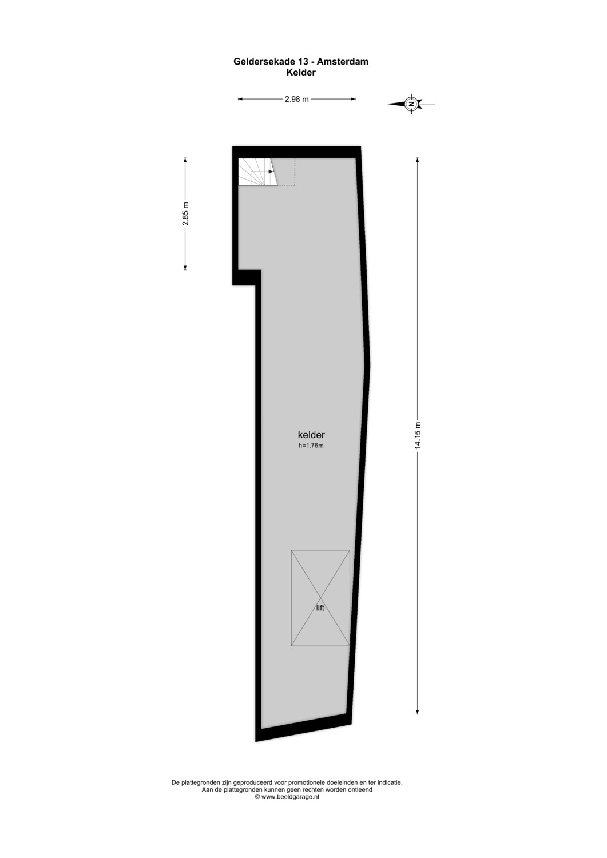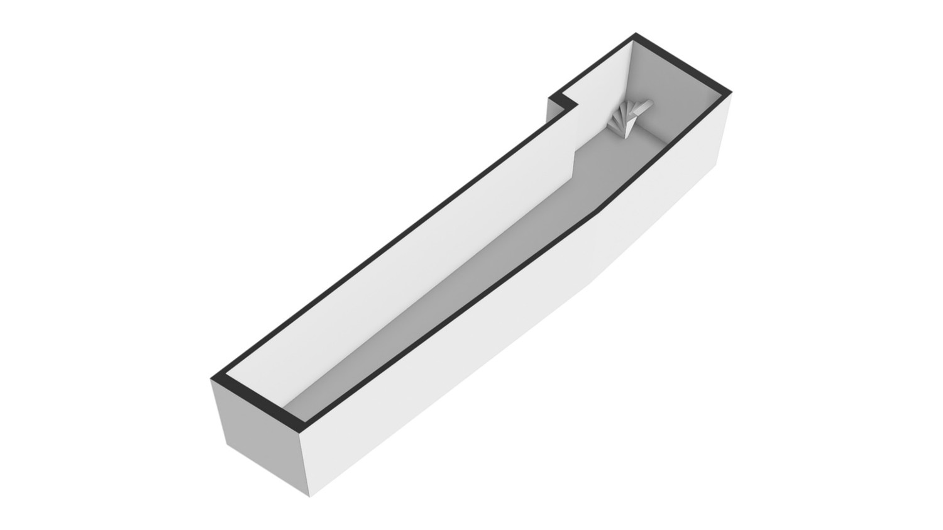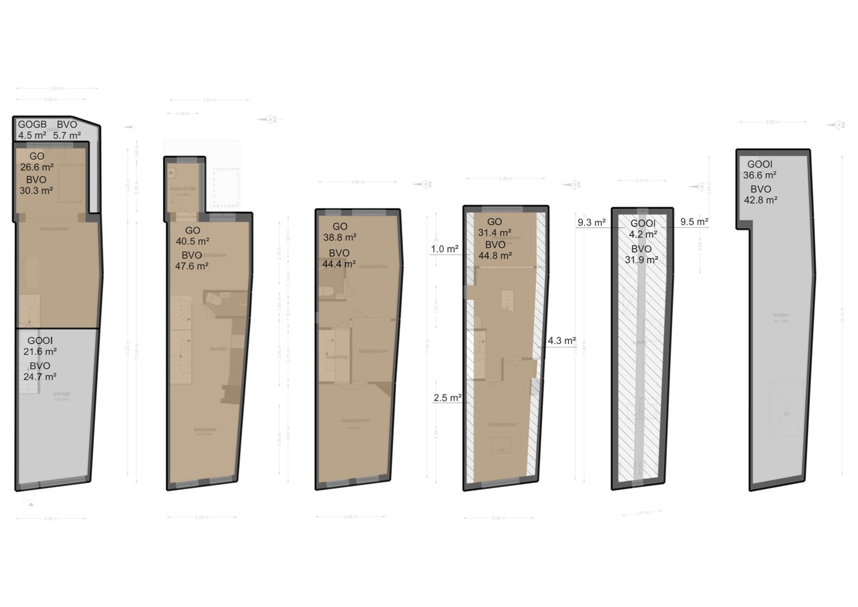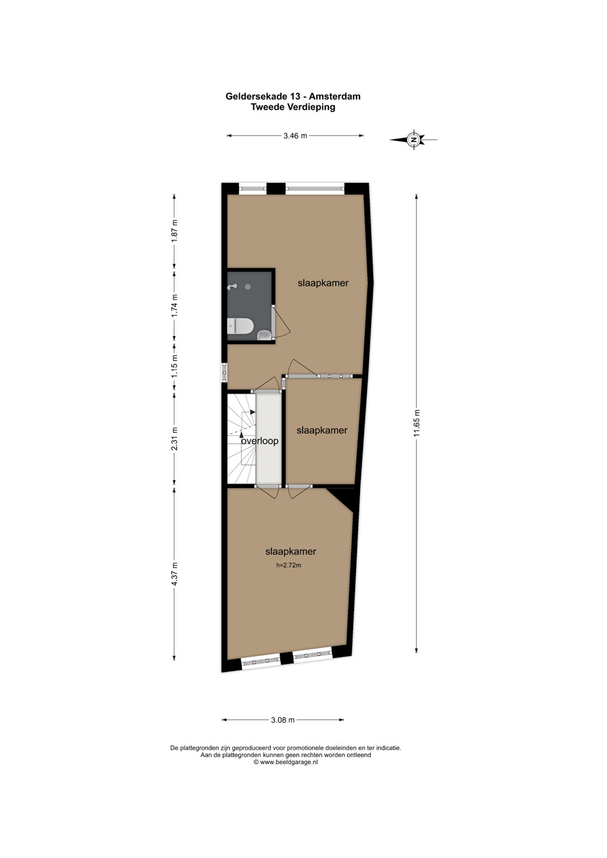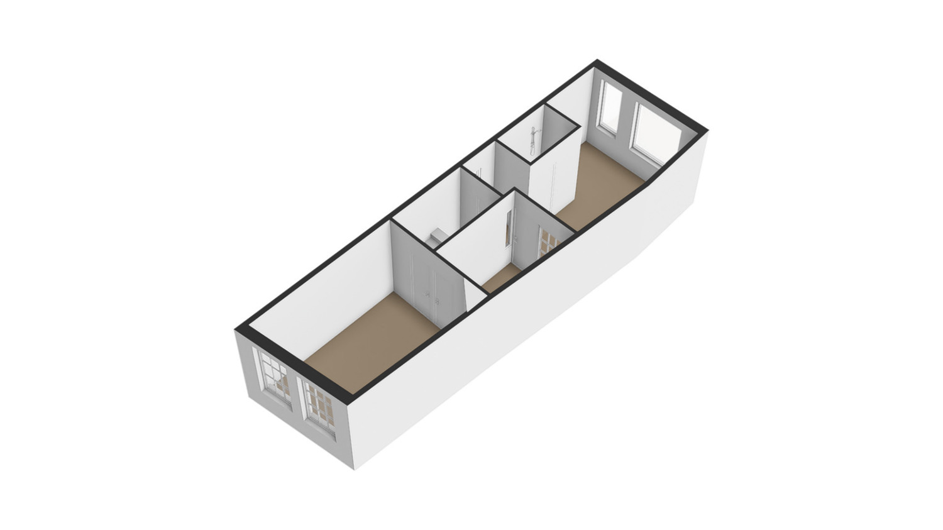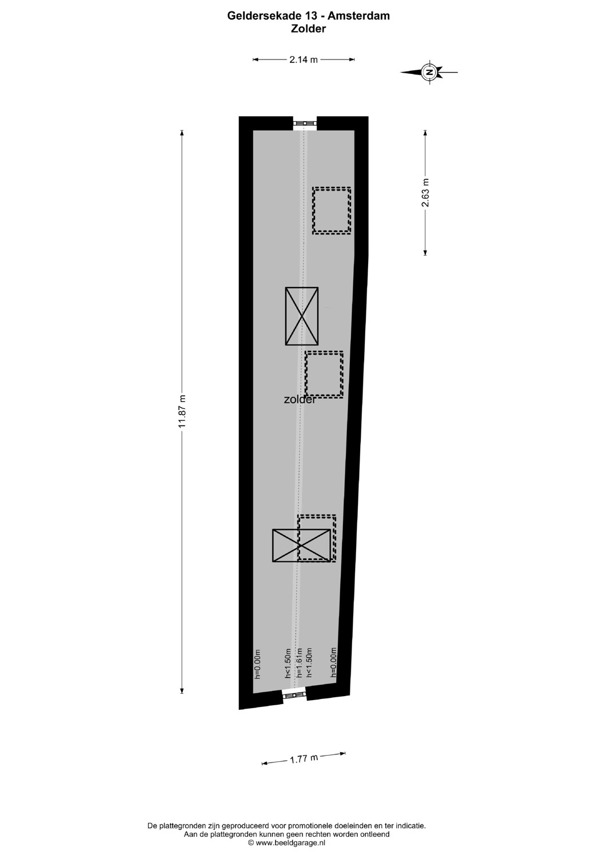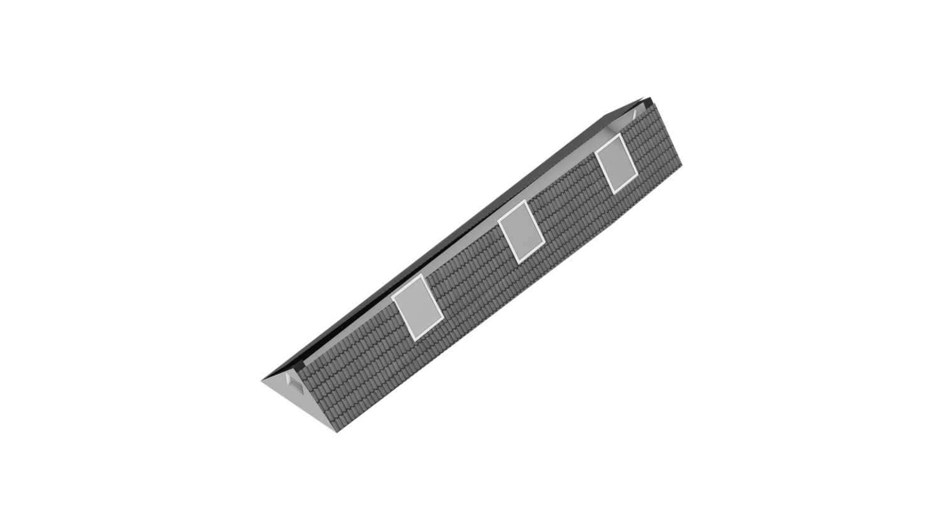CANAL HOUSE ON PRIVATE LAND ON A BEAUTIFUL LOCATION IN THE HEART OF THE HITORIC CITY CENTRE AT GELDERSEKADE
At a stone's throw from Central Station and Schreierstoren, a unique historic building on its own land, on the wide canal where after the quay restoration a car-free, pedestrian - and bicycle-friendly paving will be ready this fall.
This national heritage monument, also part of UNESCO World Heritage, was recently fully restored in its shell: among other things, joists, floorboards and masonry were brought back into view, structurally repaired and preserved.
A rough diamond or a pearl for the new occupant is the best description for this 400+ year old detached and historically valuable property.
The original construction is exceptionally well preserved and has been skilfully and cautiously restored over the past five years within the frameworks of historic preservation.
From the ground floor up to the ridge beam, many historical traces have been carefully conserved to perpetuate more than four centuries of history.
At the same time, the installations have been renewed so that they meet current requirements. Further adjustments including layout and finishing are up to the buyer to make their own choices.
The Geldersekade, a historic site
The ‘Gelderland Quay’, also called English, London or Cologne Quay after the origin of the ships that docked there, was part of the city moat from around 1500 onwards. The ‘Schreiers Tower’ that the house offers a view of, formed part of the city walls; the Waag (communal weighing building) at the other end is a former city gate.
Our house was built between 1544 and 1597. Although repeatedly remodelled over the centuries, it preserves its original construction in larger or smaller traces on all four floors.
In cadastral terms, this is one plot, comprising 13-1, a dwelling distributed over three floors with a full-length attic, and 13-H, which consists of the ground floor, partly in use as living quarters, partly as a garage with a basement (potentially also for parking) underneath.
Living Space
ca. 200 m²
•
Rooms
9
•
Purchase Price
1.250.000 EUR
| Property ID | NL24185474 |
| Purchase Price | 1.250.000 EUR |
| Living Space | ca. 200 m² |
| Rooms | 9 |
| Bedrooms | 7 |
Energy Certificate
| Energy information | At the time of preparing the document, no energy certificate was available. |
Building Description
Features
13-H
Basement:
Full length (14 meters length, height 176 cm) of the property. Due to its good aeration completely dry. Hence usable as work, music, hobby or secondary sleeping and living space. Or, if desired, to be reunited to the garage.
Ground floor:
The front is currently used as a garage, with a remote-controlled garage door and a working (car) bridge to access the (potentially parking) basement. Alternatively it can be converted to living space. (Drawings available).
The rear has already been reclaimed as living space, connected by fixed stairs to the upper house and to the basement below.
A new back facade has been installed here, with French doors and double-glazed windows giving access to a small patio.
13-H has its own entrance, next to the front door of 13-1 with access to the first floor.
13-1
First floor:
Full length living space. At the front dining/living room with open kitchen; at the rear living/dining or if desired work/bedroom with French doors opening to a charming small patio. Between the two halves, a simple bathroom (shower + WC). A separate room for central heating boiler and storage space.
Second floor:
In front, a sunny (study or bed) room with a fine view over the canal. Behind, a bedroom or study with a simple bathroom (shower + WC). In the middle, next to the landing, a room (alcove) connecting the two by doors (upper and lower door) on both sides, among other things suitable as a work or baby room. On this floor a small flat, accessible through a window in the back room, is an inviting place to dwell in the afternoon sun.
Third floor:
Bright front room on the canal side, spacious back room, between them a landing with a small skylight. Both rooms are connected to the attic floor, by means of a retractable and a fixed staircase respectively. Thanks to these open connections in combination with the skylights in the attic floor, both these floors have exceptionally good light.
Attic:
Bright and easily passable attic floor along the entire length of the original property (over 12 m), accessed from two sides. To call this a “storage space” would not do justice to this space: loft, children's play area and sleeping space for guests are among possible uses.
The foundation has been renewed. The roof has recently been renewed including wall plates. Also, the joists and floors have been restored. The lower beams, stairs and roof boarding had been renewed earlier.
Basement:
Full length (14 meters length, height 176 cm) of the property. Due to its good aeration completely dry. Hence usable as work, music, hobby or secondary sleeping and living space. Or, if desired, to be reunited to the garage.
Ground floor:
The front is currently used as a garage, with a remote-controlled garage door and a working (car) bridge to access the (potentially parking) basement. Alternatively it can be converted to living space. (Drawings available).
The rear has already been reclaimed as living space, connected by fixed stairs to the upper house and to the basement below.
A new back facade has been installed here, with French doors and double-glazed windows giving access to a small patio.
13-H has its own entrance, next to the front door of 13-1 with access to the first floor.
13-1
First floor:
Full length living space. At the front dining/living room with open kitchen; at the rear living/dining or if desired work/bedroom with French doors opening to a charming small patio. Between the two halves, a simple bathroom (shower + WC). A separate room for central heating boiler and storage space.
Second floor:
In front, a sunny (study or bed) room with a fine view over the canal. Behind, a bedroom or study with a simple bathroom (shower + WC). In the middle, next to the landing, a room (alcove) connecting the two by doors (upper and lower door) on both sides, among other things suitable as a work or baby room. On this floor a small flat, accessible through a window in the back room, is an inviting place to dwell in the afternoon sun.
Third floor:
Bright front room on the canal side, spacious back room, between them a landing with a small skylight. Both rooms are connected to the attic floor, by means of a retractable and a fixed staircase respectively. Thanks to these open connections in combination with the skylights in the attic floor, both these floors have exceptionally good light.
Attic:
Bright and easily passable attic floor along the entire length of the original property (over 12 m), accessed from two sides. To call this a “storage space” would not do justice to this space: loft, children's play area and sleeping space for guests are among possible uses.
The foundation has been renewed. The roof has recently been renewed including wall plates. Also, the joists and floors have been restored. The lower beams, stairs and roof boarding had been renewed earlier.
Other information
- Monumental Canalhouse
- Own land
- Renewed foundation
- National heritage monument, recently structurally renovated
- Construction period approx. 1550 to 1600
- 5 floors plus attic
- Indoor garage with basement parking for 1 to 3 (small) cars
- 7 bedrooms
- 3 outdoor spaces: patio, roof terrace and flat
- Living space 199.70 m2 (= 137.30 m2 GO living + 62.40m2 other indoor space)
- Ideal location for public transport: 400 meters to Central Station for national and international trains, buses, streetcars, all metro
connections including North / South line, and ferries across the IJ
- Near roads: a few minutes by car to the IJ-tunnel or the Piet Hein tunnel and main roads
- Parking permit available on demand (including access to Parking Center Oosterdok)
- The atmosphere and buzz of Nieuwmarkt, Zeedijk and the old town, without the crowds
- Delivery is possible at short notice
- Own land
- Renewed foundation
- National heritage monument, recently structurally renovated
- Construction period approx. 1550 to 1600
- 5 floors plus attic
- Indoor garage with basement parking for 1 to 3 (small) cars
- 7 bedrooms
- 3 outdoor spaces: patio, roof terrace and flat
- Living space 199.70 m2 (= 137.30 m2 GO living + 62.40m2 other indoor space)
- Ideal location for public transport: 400 meters to Central Station for national and international trains, buses, streetcars, all metro
connections including North / South line, and ferries across the IJ
- Near roads: a few minutes by car to the IJ-tunnel or the Piet Hein tunnel and main roads
- Parking permit available on demand (including access to Parking Center Oosterdok)
- The atmosphere and buzz of Nieuwmarkt, Zeedijk and the old town, without the crowds
- Delivery is possible at short notice
