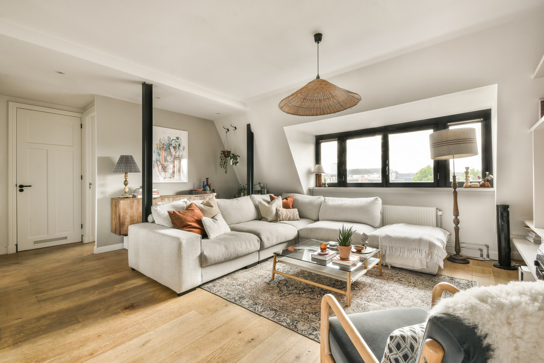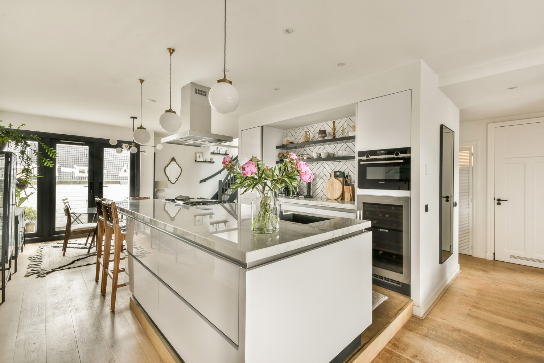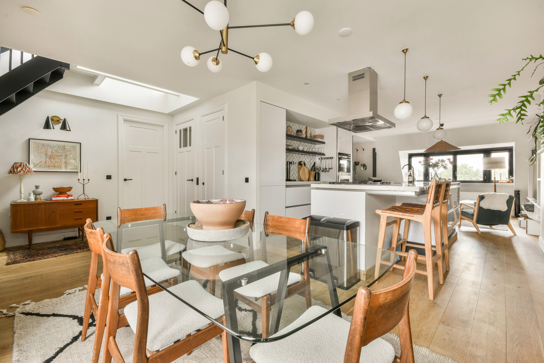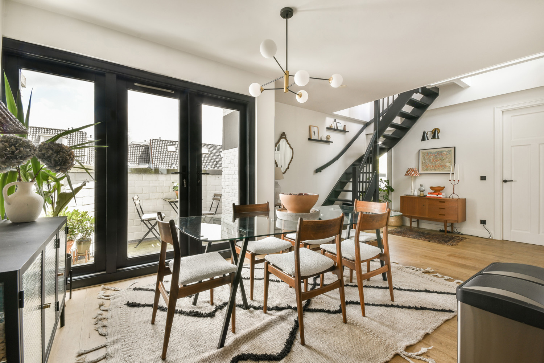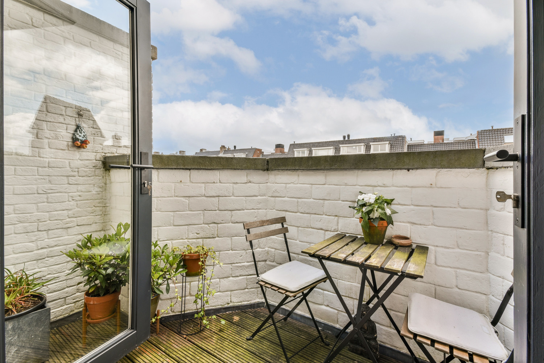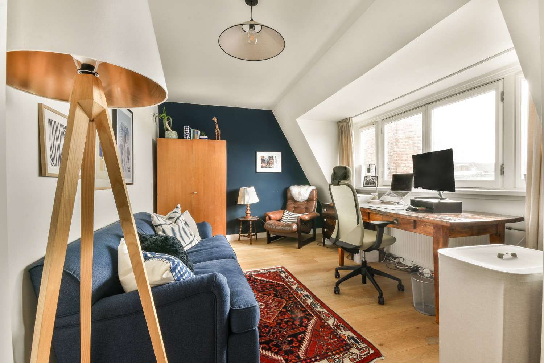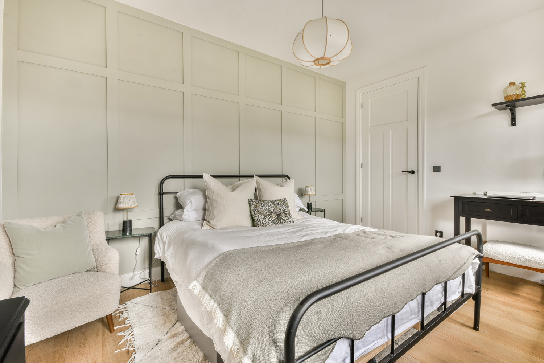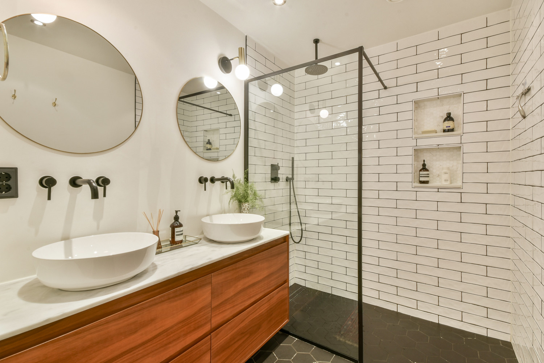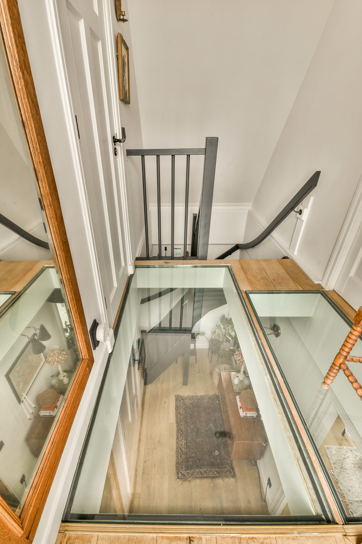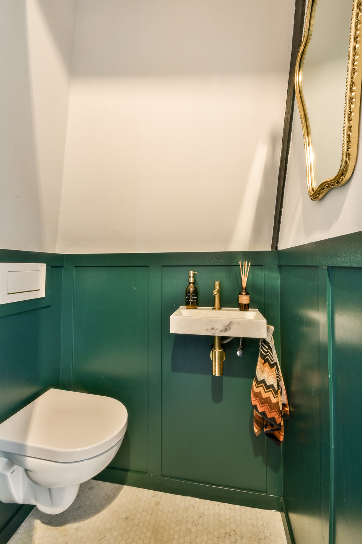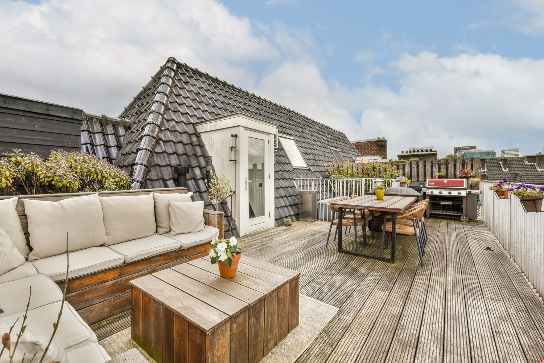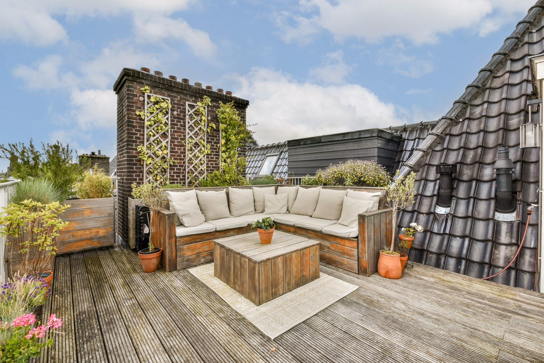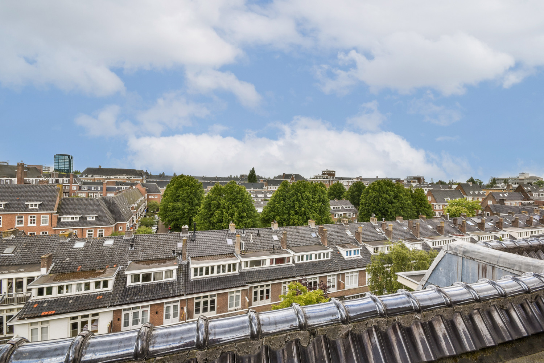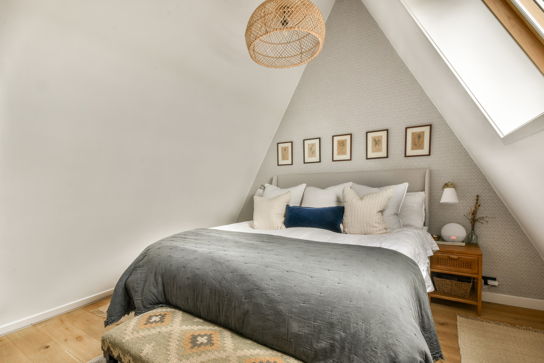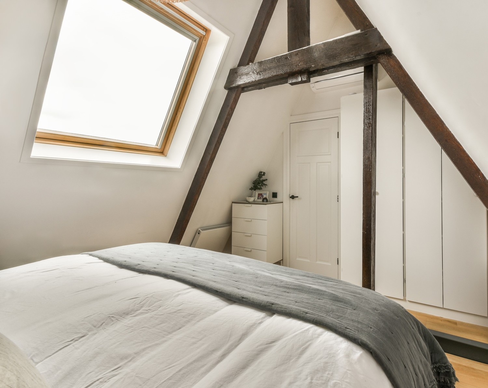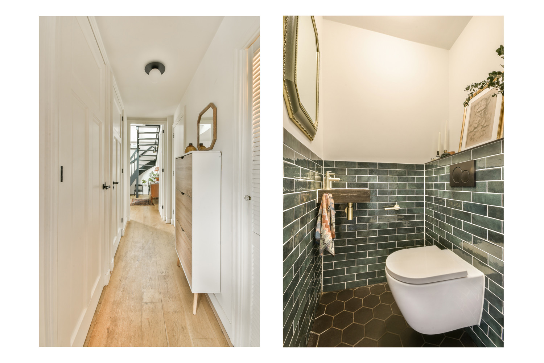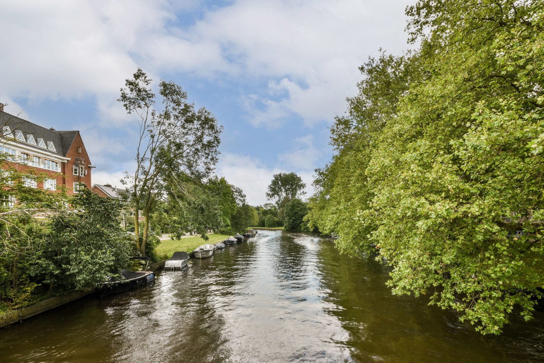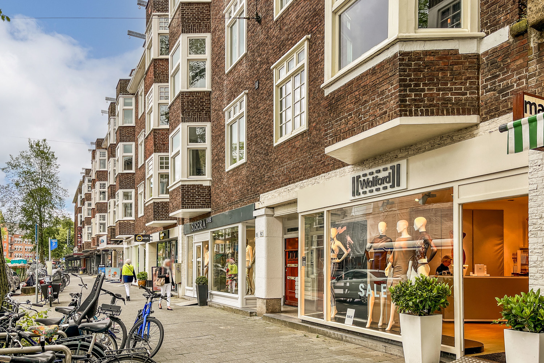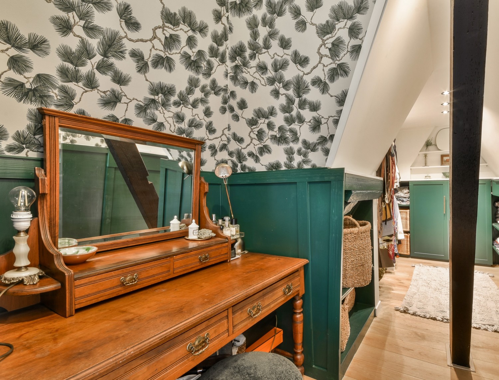Lovely Sunny Apartment with Spacious Roof Terrace on Beethovenstraat
This beautiful spacious apartment on the fourth and top floor of Beethovenstraat 154-4 is an ideal home for young couples, expats, or a family. With a sunny roof terrace and stylish finishes, this apartment offers an oasis of peace and comfort in the heart of Amsterdam-Zuid.
Living Space
ca. 126 m²
•
Rooms
5
•
Purchase Price
1.250.000 EUR
| Property ID | NL24185477 |
| Purchase Price | 1.250.000 EUR |
| Living Space | ca. 126 m² |
| Available from | According to the arrangement |
| Rooms | 5 |
| Bedrooms | 3 |
| Year of construction | 1931 |
Energy Certificate
| Energy information | At the time of preparing the document, no energy certificate was available. |
| Energy efficiency class | D |
Building Description
Locations
This apartment is in a chic location on Beethovenstraat, between Stadionkade and Stadionweg. All facilities are within walking distance, such as supermarkets, shops, and cozy coffee and dining spots. For children, there are many primary and secondary schools nearby, such as the International School, the British School, and the Montessori School. There are also many sports facilities for hockey, football, and tennis. The Vondelpark and Beatrixpark are within walking distance, as well as the Museumplein with the Rijksmuseum, Van Gogh Museum, and Stedelijk Museum. Beethovenstraat is easily accessible by public transport and car. NS Station Amsterdam Zuid/W.T.C. and major roads like the Ringweg A-10 and Schiphol Airport are nearby. There is ample parking with parking permits readily available.
This apartment with lots of space and light is ideally located and perfect for those looking for comfort and convenience in Amsterdam-Zuid.
This apartment with lots of space and light is ideally located and perfect for those looking for comfort and convenience in Amsterdam-Zuid.
Features
Hallway, Bathroom, and bedroom/office
You enter the hallway, where you immediately have access to a toilet and a closet for the washing machine and dryer. Opposite this closet is a generous storage space. Further down the hallway is a spacious bathroom with a large vanity unit, equipped with two sinks and a walk-in rain shower. The vanity unit is finished with a stylish white marble slab. The hallway leads to a spacious (bed)room, which can also be used as an office or study. Thanks to the row of windows, a lot of light enters, creating a pleasant atmosphere.
Living Room and Kitchen
At the end of the hallway is the spacious living room. Here, a row of windows provides plenty of natural light. The living room has an open built-in closet for storage, and there is enough space for a large corner sofa to relax on. The open kitchen adjoins the living room and features a large cooking island with white cabinets with a marble countertop. The kitchen is equipped with a matte black faucet, a 4-burner gas stove, built-in outlets, an oven, and a wine cooler. White herringbone tiles adorn the wall. Bar stools can be placed at the cooking island, ideal for informal dinners or company while cooking.
Dining Area and Balcony
The dining area is on the other side of the open kitchen. Here, two French doors provide access to a balcony, allowing for extra light. The balcony has space for a small table, perfect for the summer months. Adjacent to the dining area is a second spacious bedroom. This bedroom has access to a second balcony that stretches along the entire length of the bedroom. The wall is finished with beautiful paneling.
Upper Floor and Roof Terrace
A wooden half-turn staircase by the dining area leads to the top floor. The floor on the top floor features glass, allowing you to look down to the lower floor and creating extra light through the door to the roof terrace. On this floor, there is a spacious bedroom to the left in the roof’s peak that also has air conditioning. To the right, a storage room has been converted into a walk-in closet, including a second toilet. This floor also has access to a spacious roof terrace. The roof terrace offers ample space for a large table, a lounge set, and a barbecue, ideal for sunny days and cozy gatherings with friends.
You enter the hallway, where you immediately have access to a toilet and a closet for the washing machine and dryer. Opposite this closet is a generous storage space. Further down the hallway is a spacious bathroom with a large vanity unit, equipped with two sinks and a walk-in rain shower. The vanity unit is finished with a stylish white marble slab. The hallway leads to a spacious (bed)room, which can also be used as an office or study. Thanks to the row of windows, a lot of light enters, creating a pleasant atmosphere.
Living Room and Kitchen
At the end of the hallway is the spacious living room. Here, a row of windows provides plenty of natural light. The living room has an open built-in closet for storage, and there is enough space for a large corner sofa to relax on. The open kitchen adjoins the living room and features a large cooking island with white cabinets with a marble countertop. The kitchen is equipped with a matte black faucet, a 4-burner gas stove, built-in outlets, an oven, and a wine cooler. White herringbone tiles adorn the wall. Bar stools can be placed at the cooking island, ideal for informal dinners or company while cooking.
Dining Area and Balcony
The dining area is on the other side of the open kitchen. Here, two French doors provide access to a balcony, allowing for extra light. The balcony has space for a small table, perfect for the summer months. Adjacent to the dining area is a second spacious bedroom. This bedroom has access to a second balcony that stretches along the entire length of the bedroom. The wall is finished with beautiful paneling.
Upper Floor and Roof Terrace
A wooden half-turn staircase by the dining area leads to the top floor. The floor on the top floor features glass, allowing you to look down to the lower floor and creating extra light through the door to the roof terrace. On this floor, there is a spacious bedroom to the left in the roof’s peak that also has air conditioning. To the right, a storage room has been converted into a walk-in closet, including a second toilet. This floor also has access to a spacious roof terrace. The roof terrace offers ample space for a large table, a lounge set, and a barbecue, ideal for sunny days and cozy gatherings with friends.
