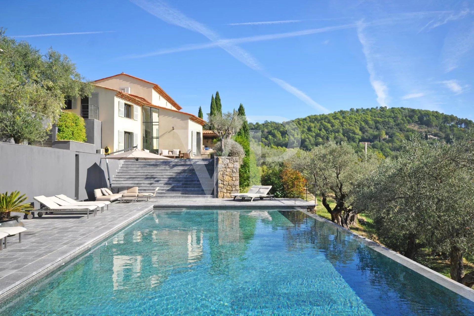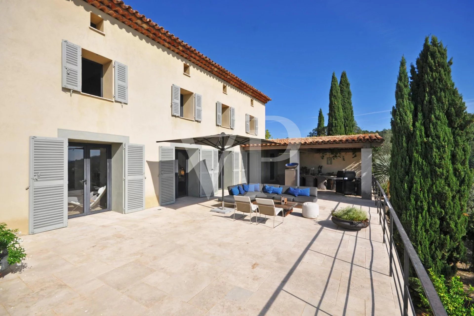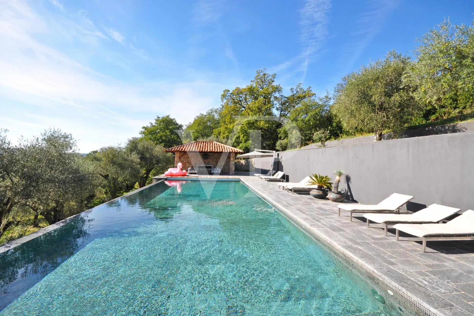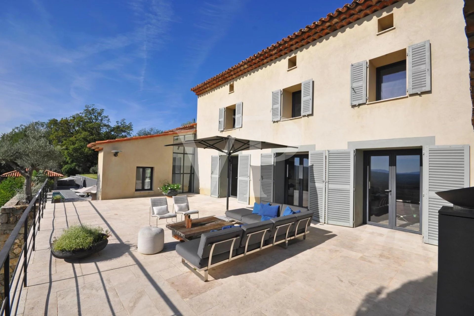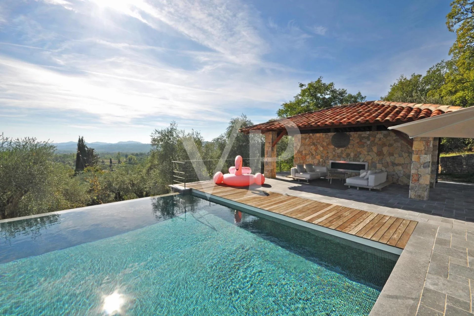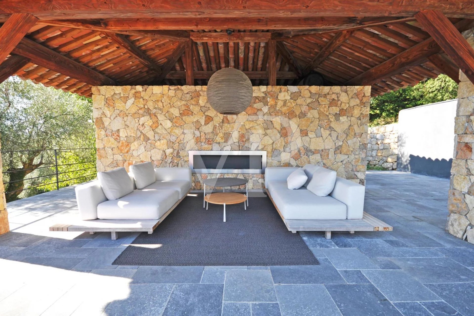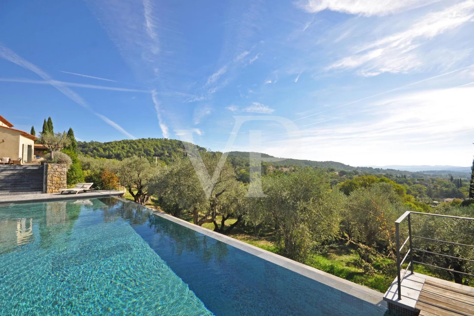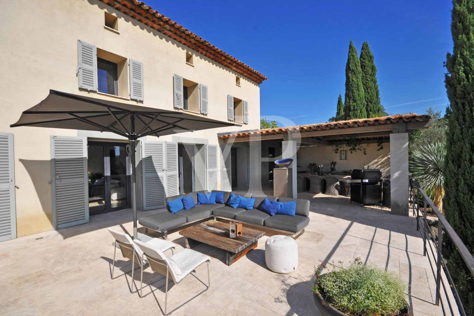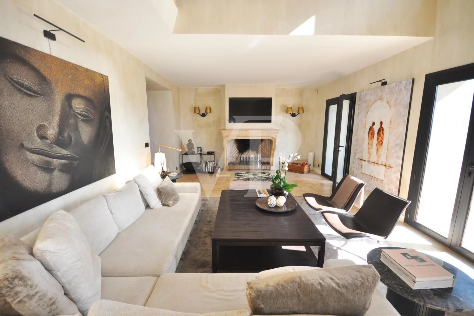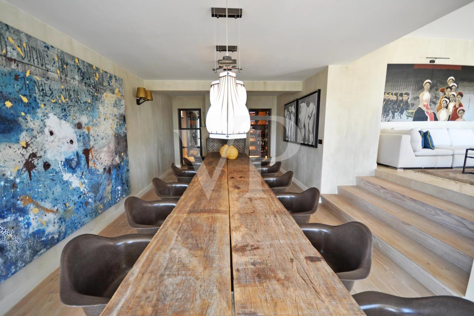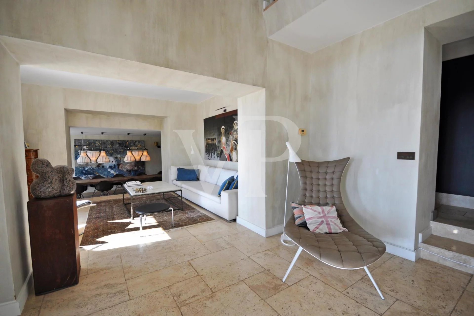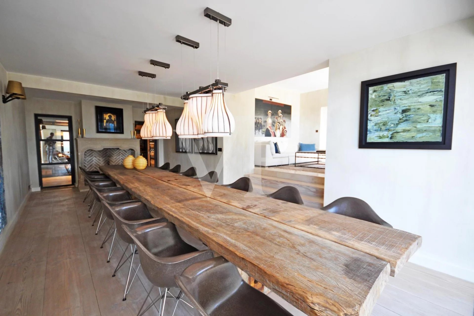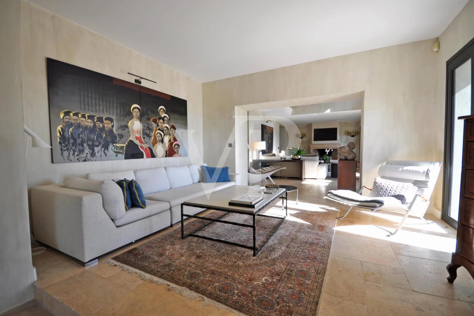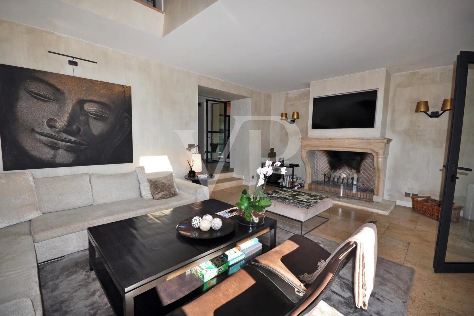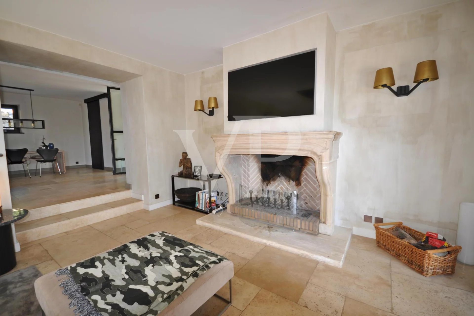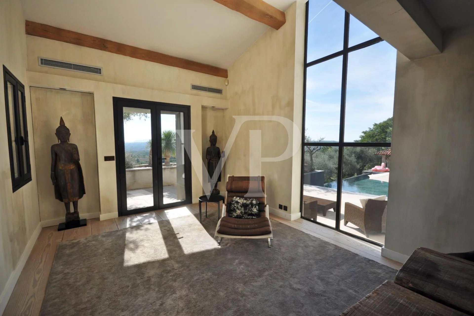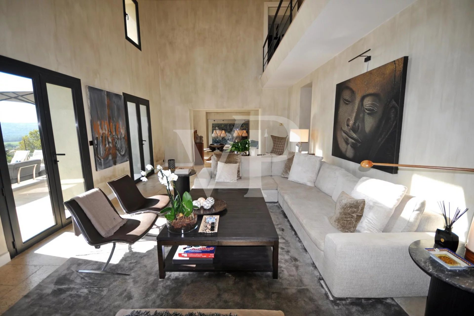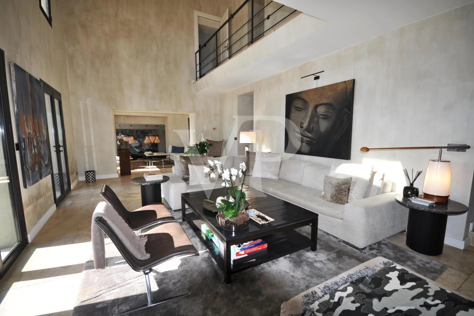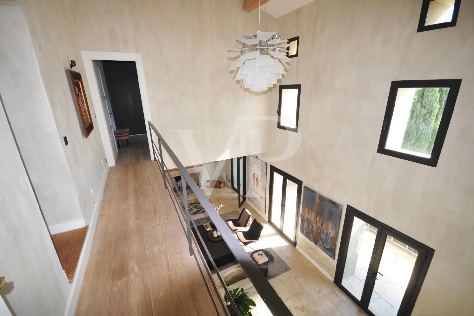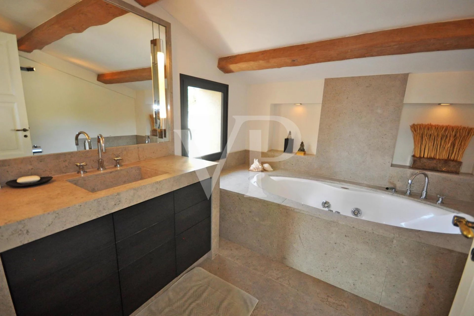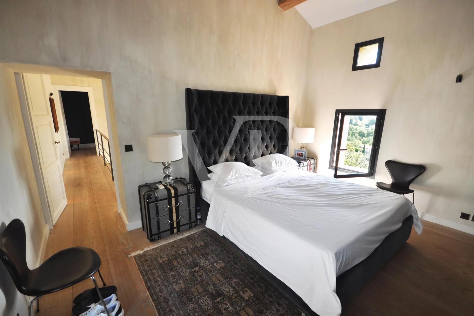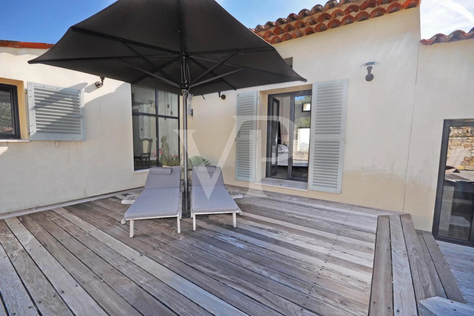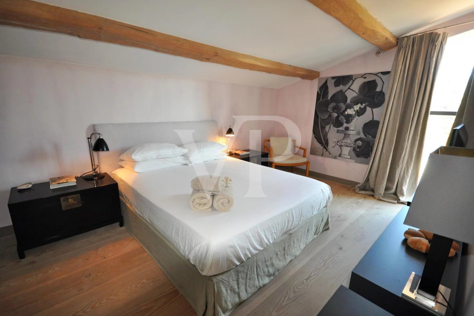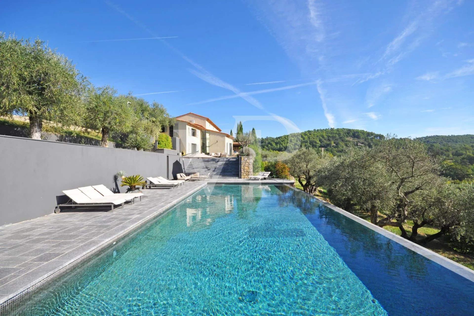Exquisitely designed Bastide approximately 320m2, situated in the middle of 2,5 hectares of established olive groves and landscaped gardens and only 5 minutes’ walk to the village.
Originally dating from 1886, this property has been beautifully renovated, maintaining the Provençal spirit whilst creating a completely modern, open, and breath-taking finish. Every aspect has been meticulously thought through, from the moment you arrive at the gates to the final touches on the walls.
Gorgeous outdoor terraces, panoramic views over the valley and a spectacular 18 x 7 metre infinity swimming pool with unique light effects are only a few of the highlights of this home.
The accommodation includes downstairs: an open plan fully equipped kitchen, and a large separate laundry room. An impressive living room with double height ceilings takes you through from one end to the other, opening out onto a spacious outdoor covered terrace at one end to a considerable dining room ideal for entertaining! There is also a magnificent wine cellar and bar ideally placed next to the dining room. A gym room with shower room complete the ground floor level.
The first floor includes 2 spacious bedrooms with communal bathroom and a master bedroom with its own double-entry Italian shower room.
Two further bedroom suites each with their own bathrooms are situated independently from the main house leading towards the swimming pool complex.
The swimming pool area includes another impressive terrace, a summer kitchen, and independent shower and changing room complete with sauna.
There is a triple garage and ample additional open parking and an independent house of approximately 76m2 in need of complete renovation.
Estimated annual energy expenditure for standard use: between €2657 and €3557 (subscriptions included). Energy price reference date to establish this estimate: 01/01/2021.
Information on the risks to which this property is exposed is available on the Géorisques website: www.georisques.gouv.fr
Living Space
ca. 320 m²
•
Total Space
ca. 320 m²
•
Land area
ca. 25.000 m²
•
Rooms
7
•
Purchase Price
3.980.000 EUR
| Property ID | 83407273 |
| Purchase Price | 3.980.000 EUR |
| Living Space | ca. 320 m² |
| Total Space | ca. 320 m² |
| Condition of property | Well-maintained |
| Rooms | 7 |
| Equipment | Swimming pool |
| Type of parking | 1 x Car port |
Energy Certificate
0
25
50
75
100
125
150
175
200
225
250
>250
A+
A
B
C
D
E
F
G
H
139
kWh/m2a
C
| Energy Certificate | Energy consumption certificate |
| Energy certificate valid until | 30.09.2022 |
| Final energy consumption | 139 kWh/m²a |
| Energy efficiency class | C |
Building Description
Type of parking
1 x Car port
