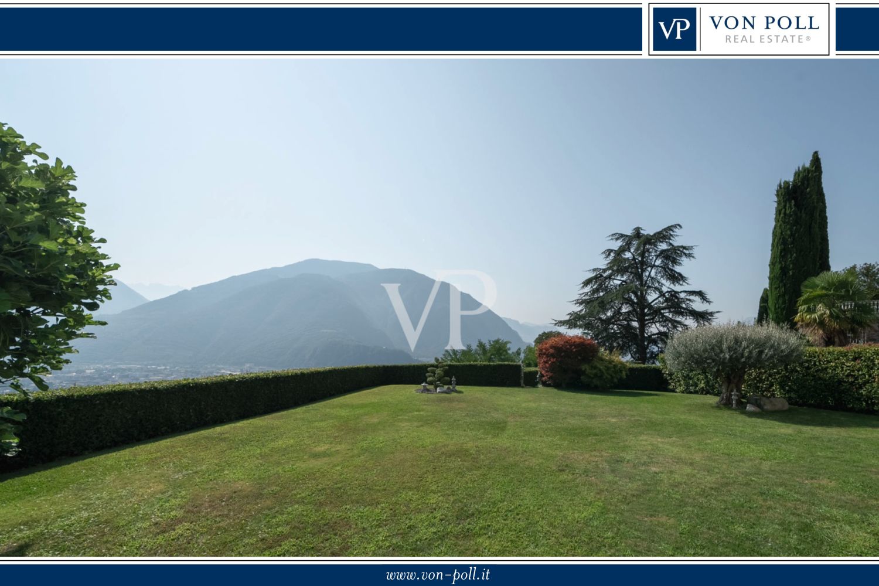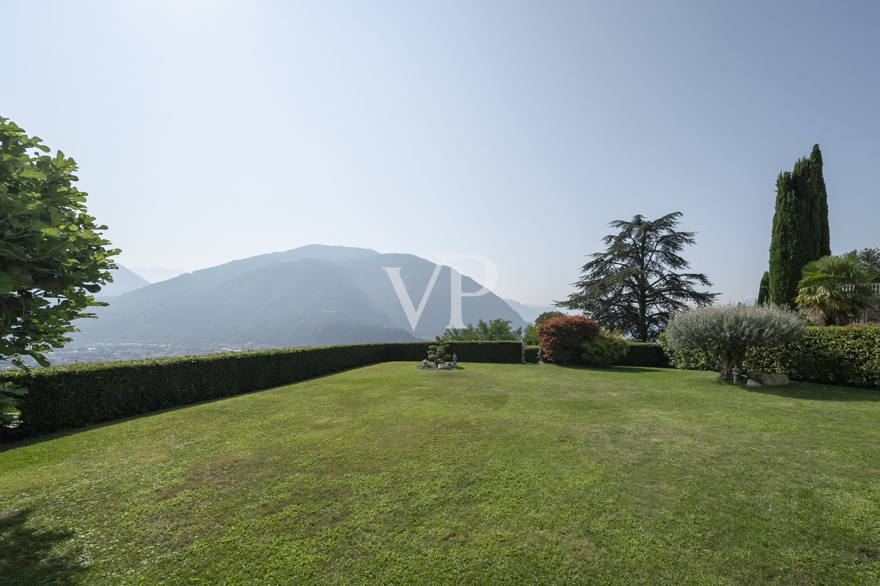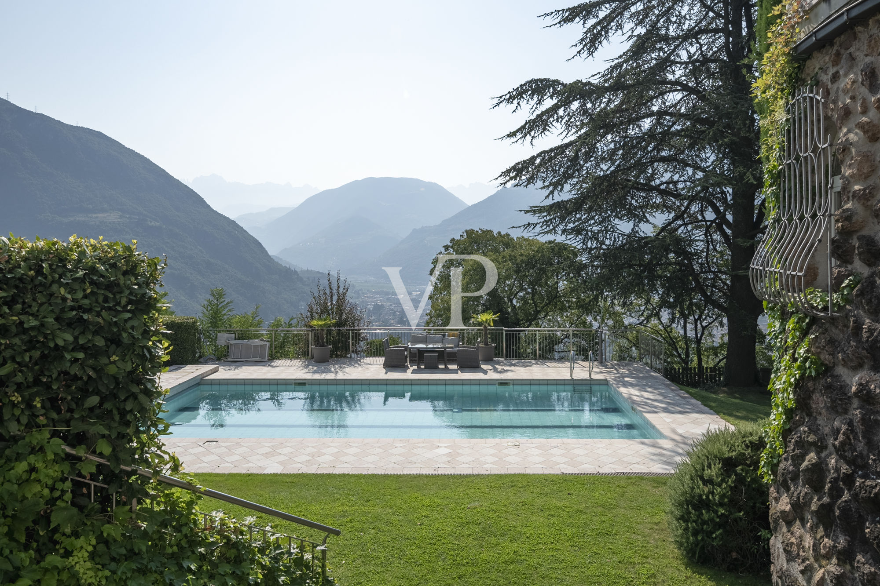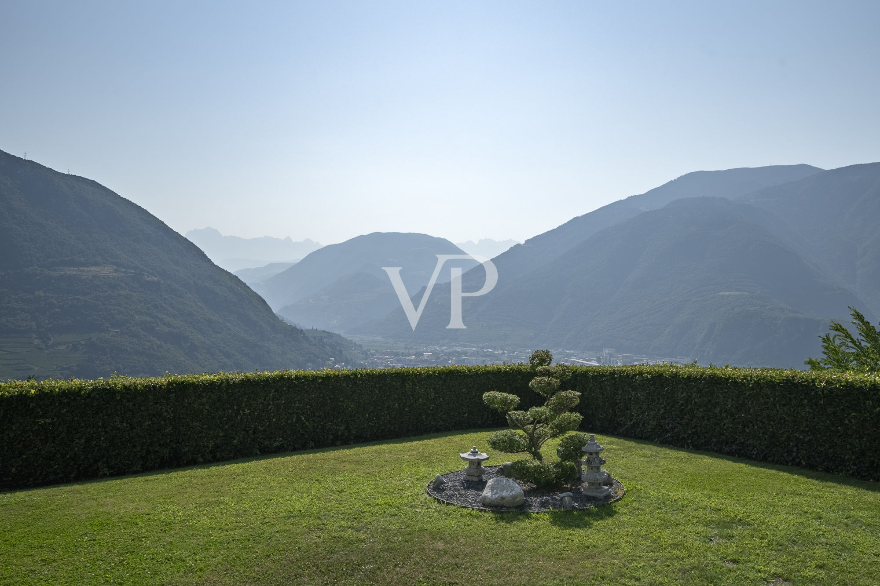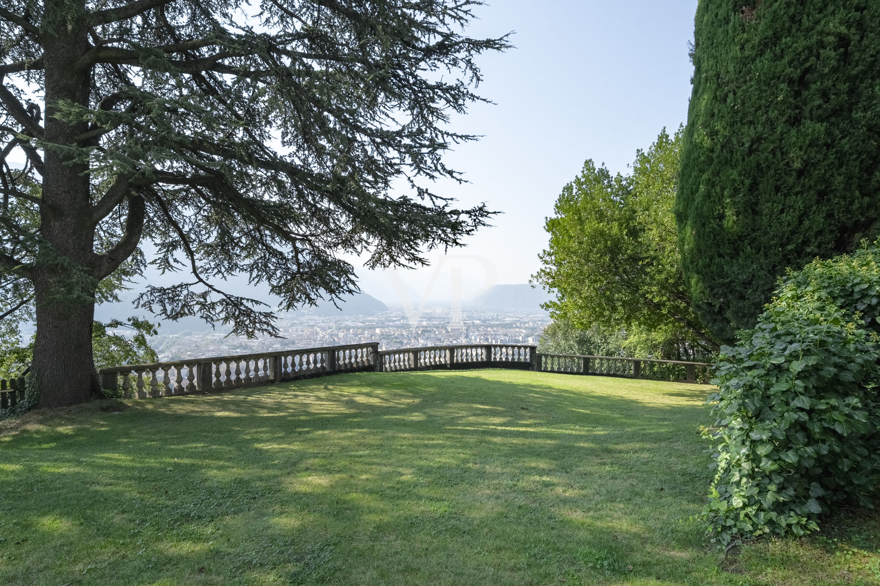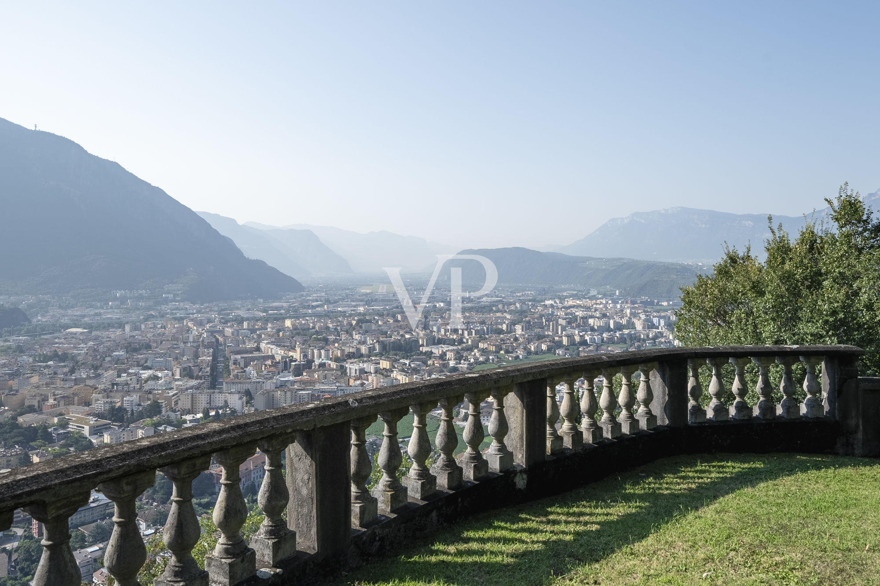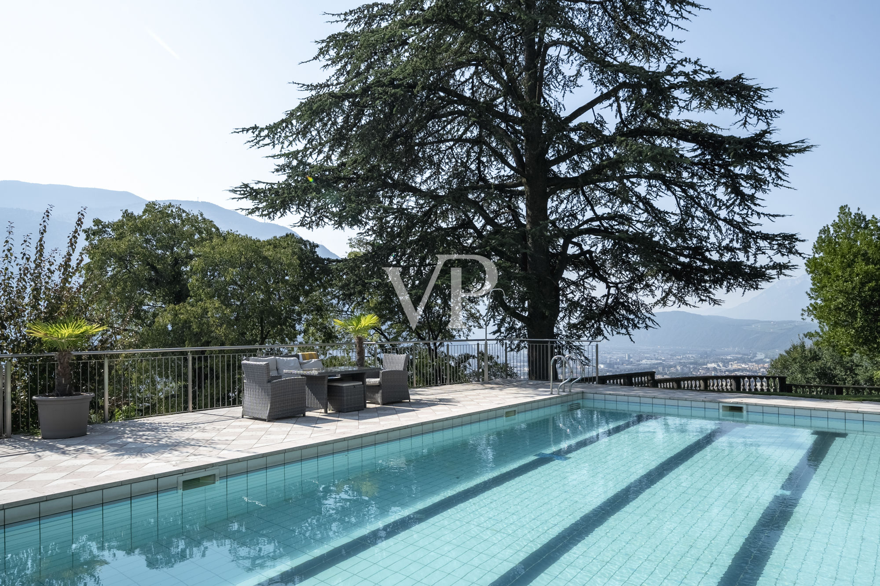Nestled in the renowned residential complex "Castel Guncina - Reichrieglerhof," and reachable in only 5 minutes by car from Bolzano, this apartment of more than 300 m² is spread over 3 floors, designed to guarantee maximum exclusivity. The highlight of the property is undoubtedly a well-kept private garden of approx. 300 m², which is the ideal place to spend unforgettable moments of relaxation. In addition, the complex has a communal swimming pool with magnificent views of the city of Bolzano with an attached park. The property consists of 3 bedrooms, a spacious living area, 5 bathrooms, a wellness area with sauna, and is complemented by two double garages and cellars in the basement - all accessible by staying within the property.
On the ground floor, a large living area with panoramic windows immediately catches the eye, flooding the room with natural light. This space, characterized by a warm and lively atmosphere, is the centerpiece of the house. The kitchen, with attention to every detail, is designed to blend harmoniously with the other spaces and features state-of-the-art appliances and custom cabinetry. A delightful veranda, ideal for relaxing or enjoying outdoor dining, overlooks a perfectly manicured private garden. A guest bathroom is located on the same floor.
On the second floor, the sleeping area houses three bedrooms, large and bright, with panoramic windows offering breathtaking views of the garden, the city and the surrounding landscape. The interiors, featuring fine finishes and custom furnishings, are designed to combine elegance and practicality. Rounding out the plan are three bathrooms, two of which are within the master bedroom, as well as a fitness area dedicated to wellness. The master bedroom also includes a cozy reading nook, perfect for becoming a study or walk-in closet.
Finally, the basement floor is dedicated to relaxation, with a luxurious wellness area, an additional bathroom, a guest room, and a large living room, ideal for spending convivial or restful moments. A convenient ramp provides direct access to the main yard, which has plenty of free parking spaces, also perfect for any guests. The dwelling is well connected to public transportation with schedules suitable for schools and offices. Ideal for those who appreciate tranquility and want unparalleled panoramic views of Bolzano and the surrounding mountains.
Total Space
ca. 365 m²
•
Rooms
8
| Property ID | IT244151514 |
| Purchase Price | On request |
| Commission | Subject to commission |
| Total Space | ca. 365 m² |
| Rooms | 8 |
| Bedrooms | 4 |
| Bathrooms | 5 |
| Equipment | Swimming pool, Sauna, Fireplace |
Energy Certificate
| Energy information | At the time of preparing the document, no energy certificate was available. |
| Type of heating | Stove |
Building Description
