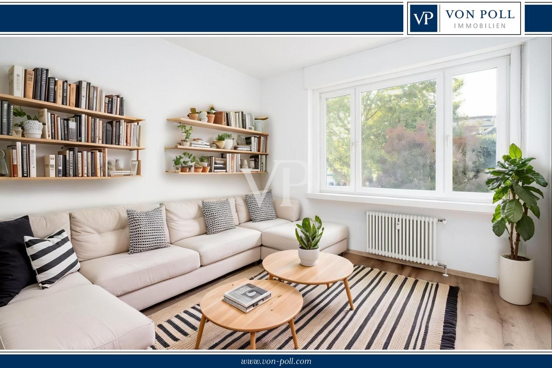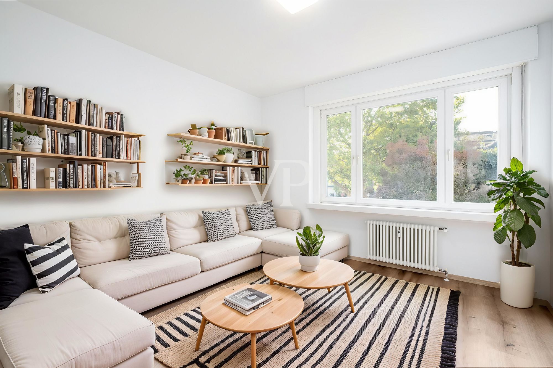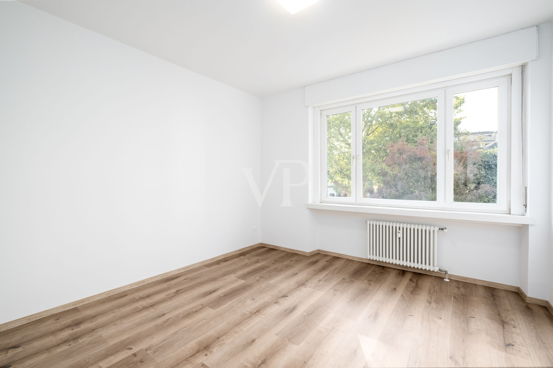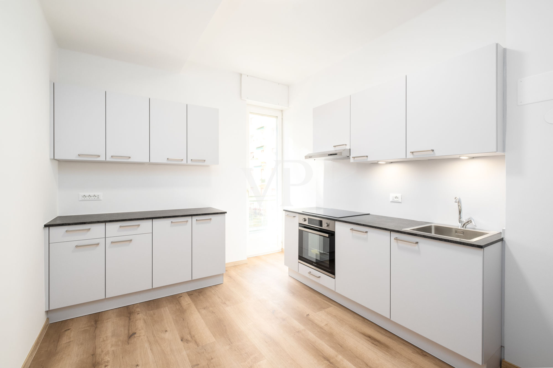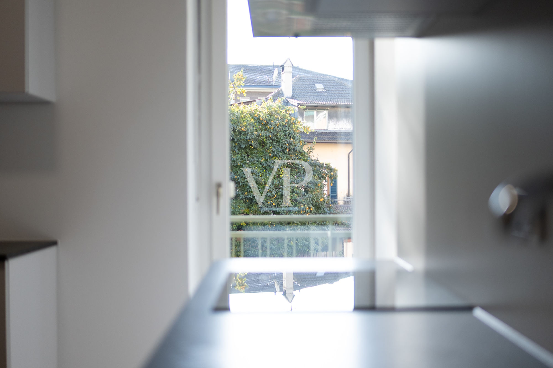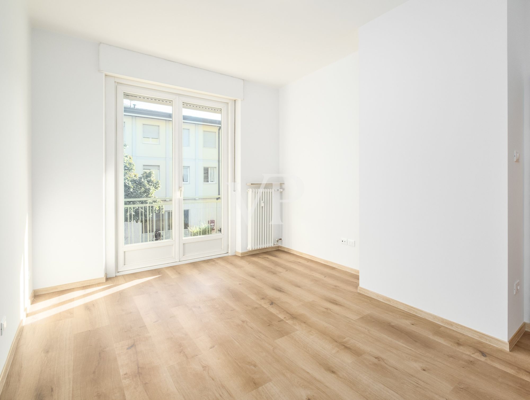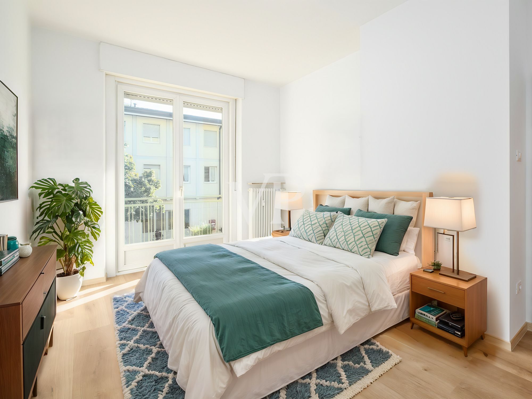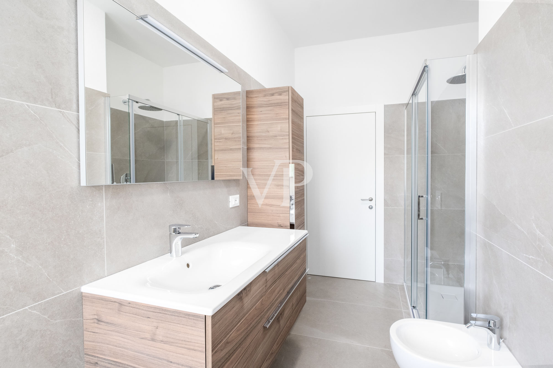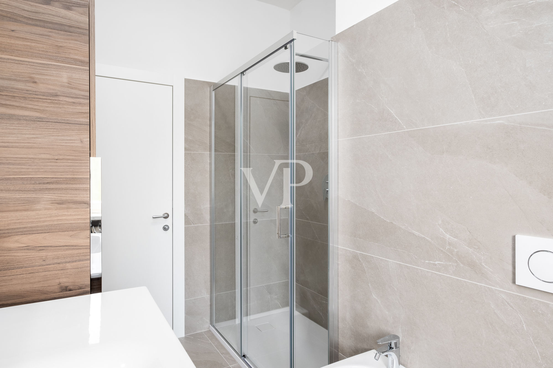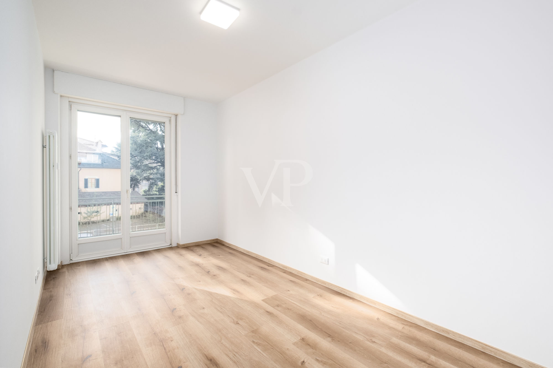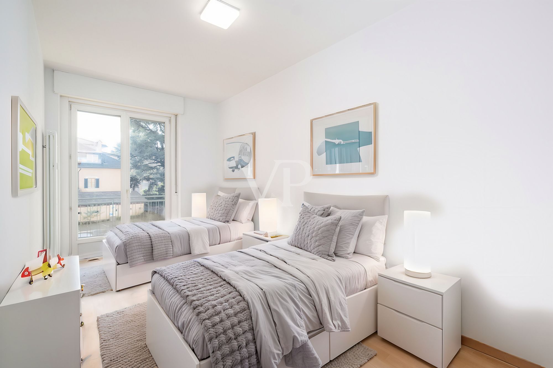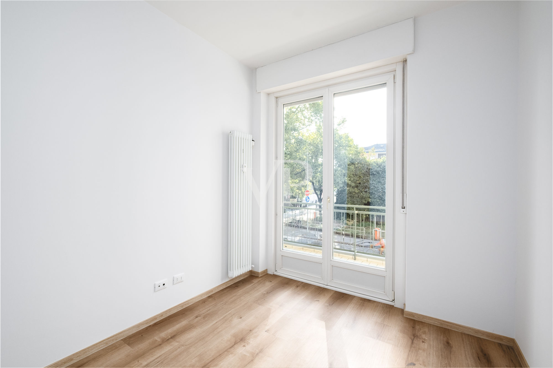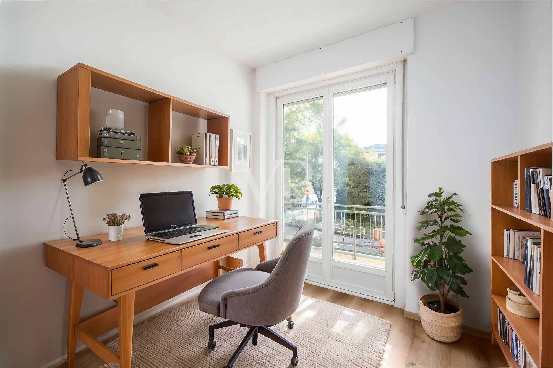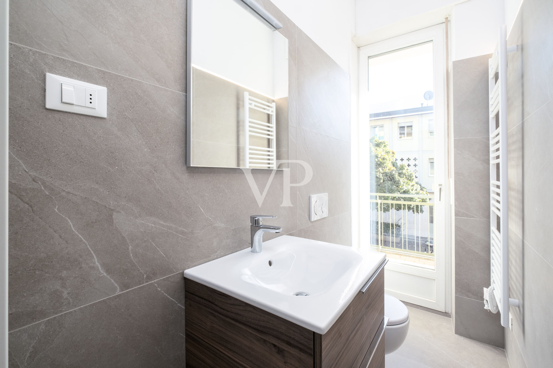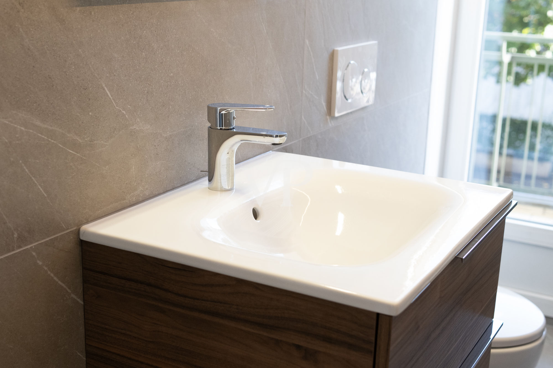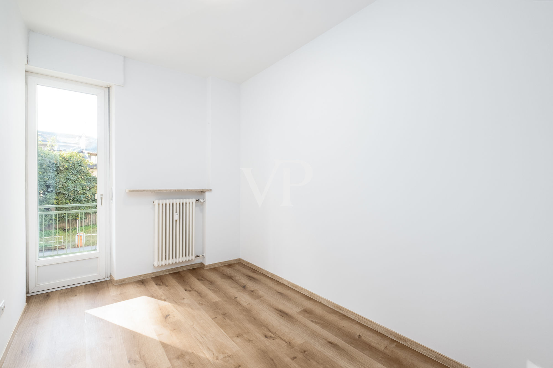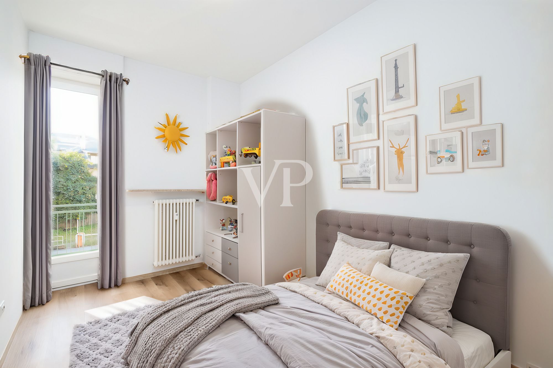EXCLUSIVELY FOR SALE
In one of Bolzano's most dynamic and serviced neighborhoods, in Gries, on Via Cesare Battisti, is this spacious four-room apartment of 90 sq m net. Renovated in 2024, the property is ready to be lived in or put up for income.
The apartment is located on the second floor of a building with an elevator and consists of an entrance hall, four rooms, a furnished kitchen, two modern bathrooms, a storage room, and a cellar.
Thanks to the excellent east-southwest exposure, natural light fills the interior until sunset.
The two balconies, connected to French doors, create a pleasant continuity between indoors and outdoors.
The property's location is ideal: situated in a residential neighborhood with numerous amenities available, including schools, stores and public transportation, making it perfect for both families and those seeking a secure investment.
Inside the condominium courtyard there is communal parking for bicycles and a parking space to stay a maximum of two hours for various needs.
Garage to be purchased extra nearby.
Parking spaces for rent at 80 Euro per month in covered garage a 5-minute walk away.
The apartment is immediately available, a perfect solution for those looking for modern housing in a strategic location or for those who want to rent it to students, given the proximity to the city center.
Living Space
ca. 90 m²
•
Total Space
ca. 115 m²
•
Rooms
4
•
Purchase Price
575.000 EUR
| Property ID | IT244151675 |
| Purchase Price | 575.000 EUR |
| Living Space | ca. 90 m² |
| Balcony/terrace space | ca. 18,4 m² |
| Commission | subject to commission |
| Total Space | ca. 115 m² |
| Rooms | 4 |
| Bedrooms | 3 |
| Bathrooms | 2 |
| Floor | 1 |
| Year of construction | 1956 |
| Equipment | Balcony |
Energy Certificate
0
25
50
75
100
125
150
175
200
225
250
>250
A+
A
B
C
D
E
F
G
H
183.28
kWh/m2a
E
| Energy Certificate | Energy demand certificate |
| Energy certificate valid until | 17.11.2029 |
| Type of heating | Central heating |
| Final Energy Demand | 183.28 kWh/m²a |
| Energy efficiency class | E |
| Power Source | Gas |
| Energy Source | Gas |
Building Description
Floor Plan

