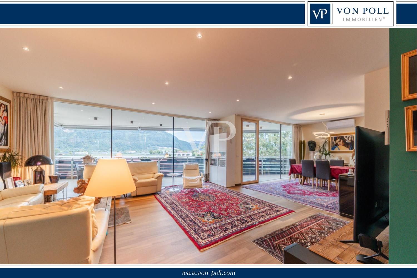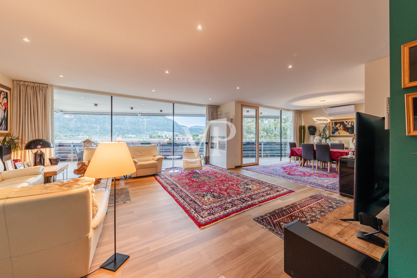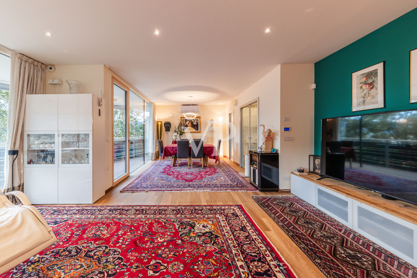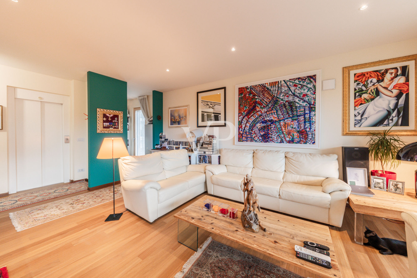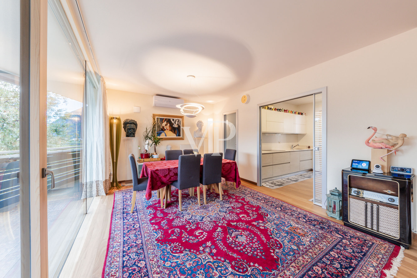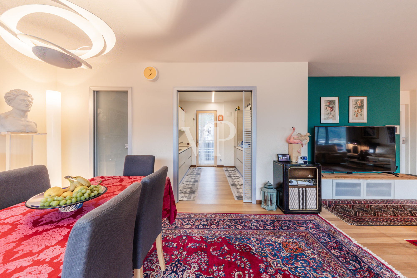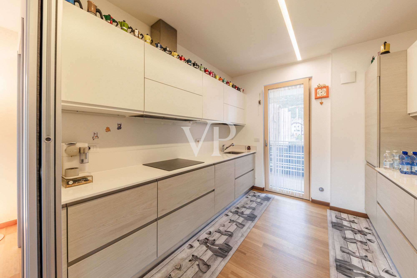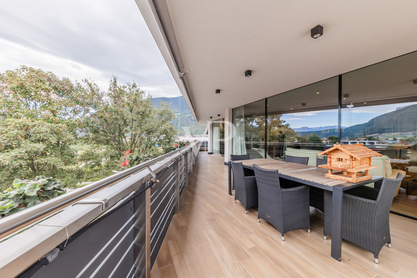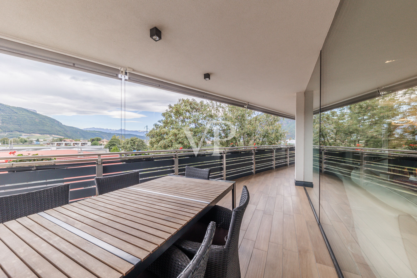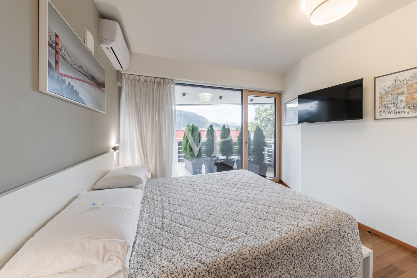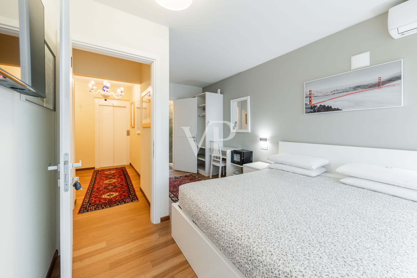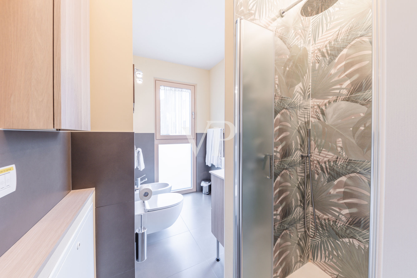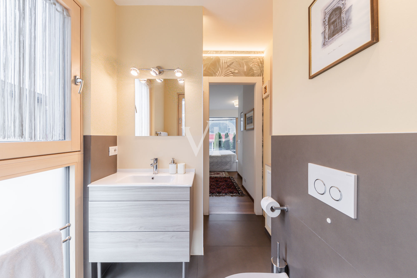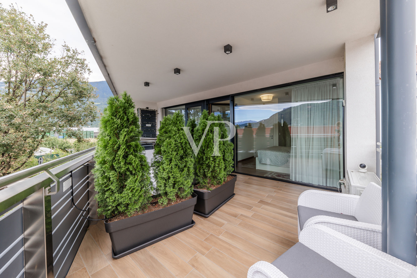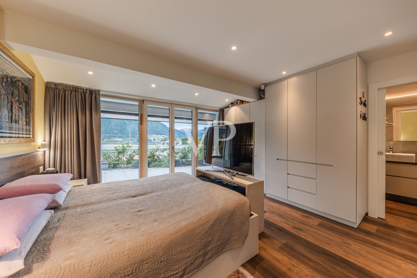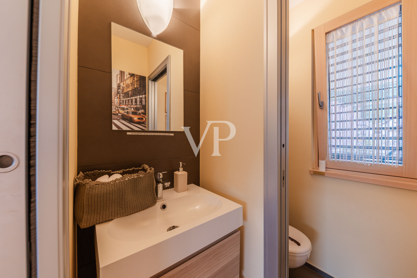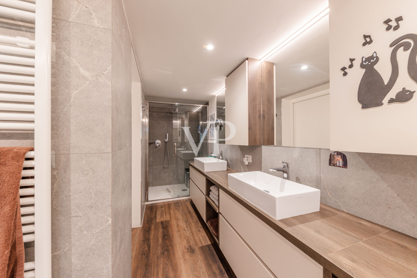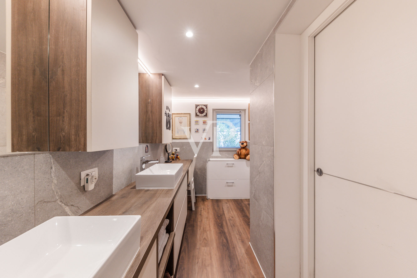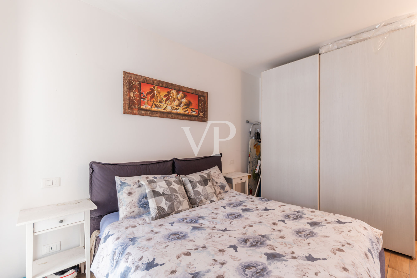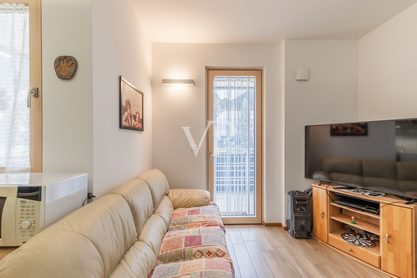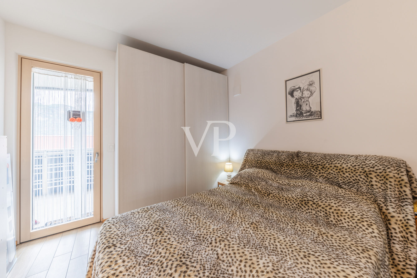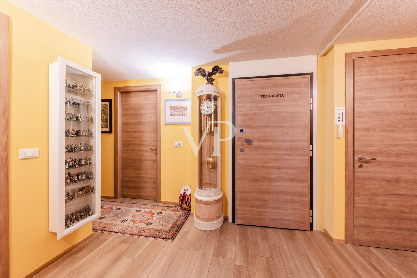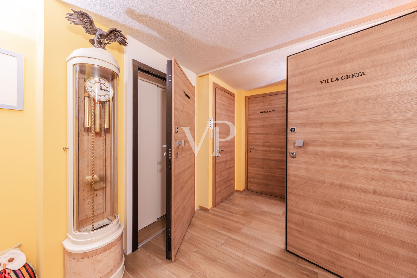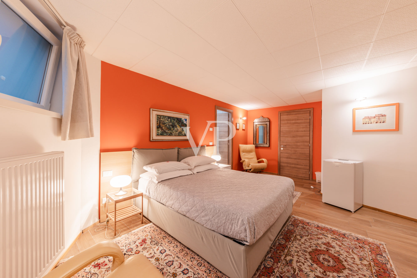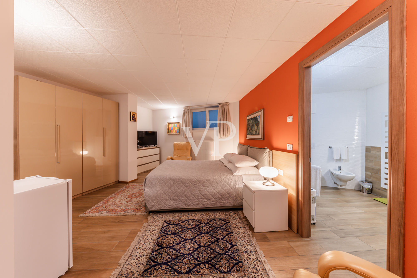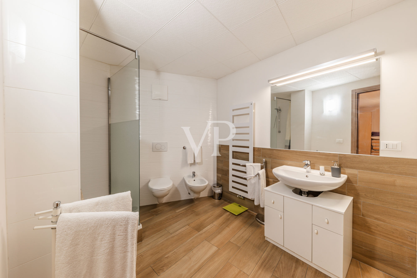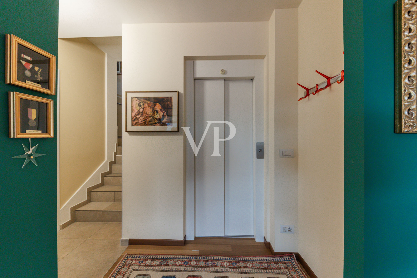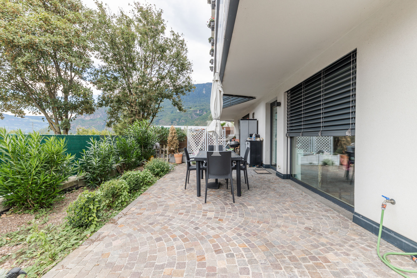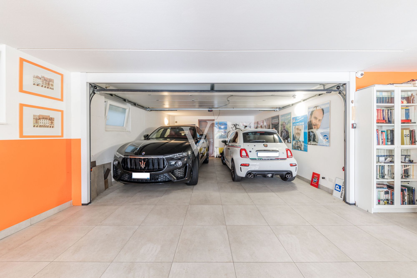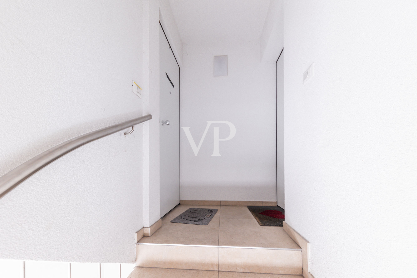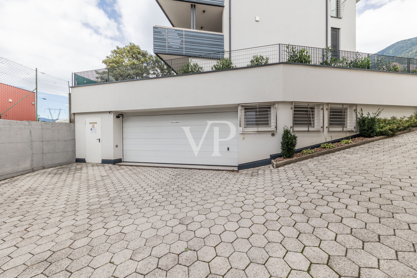Located in one of the quietest and greenest areas of Laives, this magnificent Klimahaus A, which extends over three floors and a large basement, represents a prestigious living solution that blends in perfectly with the surroundings and is equipped with every comfort. Its privileged location, surrounded by greenery but just a few steps from all the main services, guarantees tranquillity and practicality, an ideal combination for those looking for an oasis of calm without sacrificing comfort.
Basement
In the basement there is a large garage with three parking spaces, comfortable and functional, the garage is divided by two electric doors and behind the second garage there is a cellar. Further to the right is the entrance to the property, in addition to a laundry room, a walk-in closet and a former breakfast room, there is also a spacious room with a window and a large bathroom. The basement offers plenty of space for storage and logistical needs. The presence of an elevator, in addition to the internal staircase, guarantees practical and discreet access to the upper floors.
First floor
There are two two-bedroom apartments on the first floor with separate entrances and their own gardens. Both apartments consist of a bright living room with kitchenette, a spacious bedroom and a bathroom. The outdoor areas, which are directly accessible from the living area, offer a pleasant private green space that invites you to relax outdoors.
Second floor
On the second floor, accessible either by elevator or from the outside via a staircase with two armored doors, there is a cozy two-bedroom apartment with a very large private terrace that invites you to relax outdoors. In addition, on this level is a well-established B&B with two elegant bedrooms and their private windowed bathrooms, providing a valuable business opportunity. The combination of the intimacy of the residence and the professional hospitality of the B&B is managed smoothly and efficiently. All B&B entrances are autonomous via codes.
Second floor
On the second floor, accessible either by a private elevator with key or by an internal staircase, a large and very bright living room awaits us. Throughout the house, great attention has been paid to detail, such as the iroko flooring, chosen in similar colors to the terrace to create continuity, and the floor-to-ceiling windows that flood the room with natural light and offer magnificent views of the surrounding green spaces, creating a relaxing atmosphere. The living area, which is well divided between the relaxation and dining area and the service bathroom, is fully air-conditioned and offers comfort in all seasons. The separate kitchen, which can be connected by a sliding door, is modern and functional, ideal for those who like to cook without sacrificing elegance. A large terrace surrounds the entire apartment, accessible from both the dining area and the kitchen, offering an outdoor space to enjoy at any time of the day.
Third floor
On the top floor is the master suite, an oasis of luxury and privacy. The bedroom is framed by a large roof terrace that stretches all around, offering views of the countryside and an exclusive space for moments of absolute tranquillity. The bespoke bathroom is a true wellness corner, where even the smallest details ensure a comfortable and relaxing experience.
Living Space
ca. 230 m²
•
Total Space
ca. 441 m²
•
Rooms
10
•
Purchase Price
1.850.000 EUR
| Property ID | IT244151525 |
| Purchase Price | 1.850.000 EUR |
| Living Space | ca. 230 m² |
| Terrace space | ca. 206 m² |
| Commission | Subject to commission |
| Total Space | ca. 441 m² |
| Rooms | 10 |
| Bedrooms | 8 |
| Usable Space | ca. 275 m² |
Energy Certificate
| Energy Certificate | Energy demand certificate |
| Energy efficiency class | A |
Building Description
Features
This beautiful property, thanks to its modern architecture, the brightness of the rooms and the attention to detail, represents a high-end living solution, perfect for those looking for a refined home surrounded by greenery, but with all services at hand.
Four additional outdoor parking spaces outside complete the offer.
This solution can be purchased in two ways you can consider the possibility of buying the entire property or buying the individual apartments in the case of a split purchase would be three two-bedroom apartments of which two with garden and one with terrace on the second floor and the master apartment on the second floor that was developed on three floors, and was divided to create the business of B&B but could be easily connected again by transforming the current two-bedroom apartment into an apartment with three bedrooms and four bathrooms.
Four additional outdoor parking spaces outside complete the offer.
This solution can be purchased in two ways you can consider the possibility of buying the entire property or buying the individual apartments in the case of a split purchase would be three two-bedroom apartments of which two with garden and one with terrace on the second floor and the master apartment on the second floor that was developed on three floors, and was divided to create the business of B&B but could be easily connected again by transforming the current two-bedroom apartment into an apartment with three bedrooms and four bathrooms.
