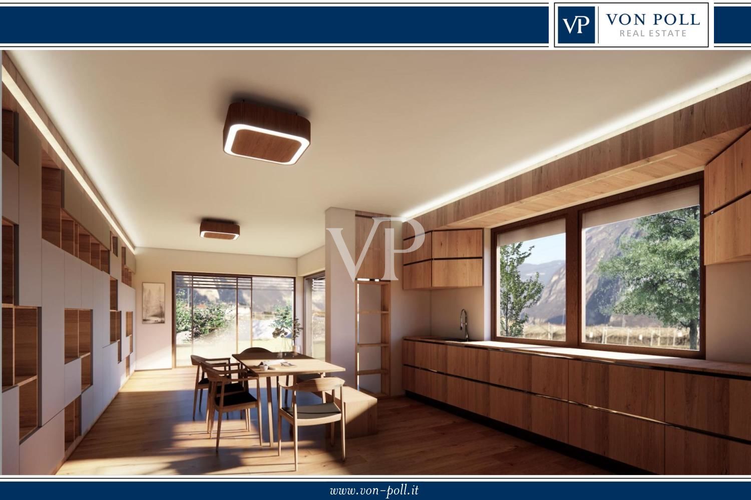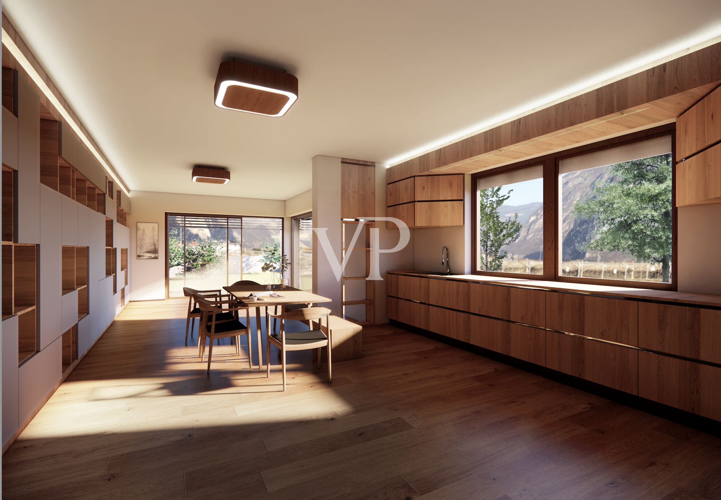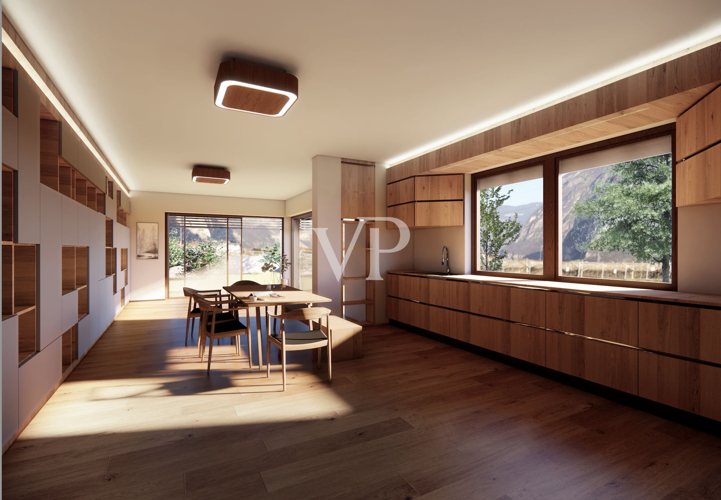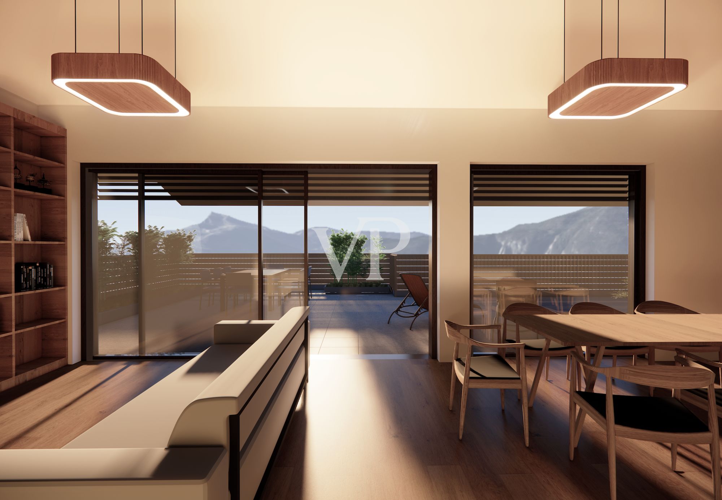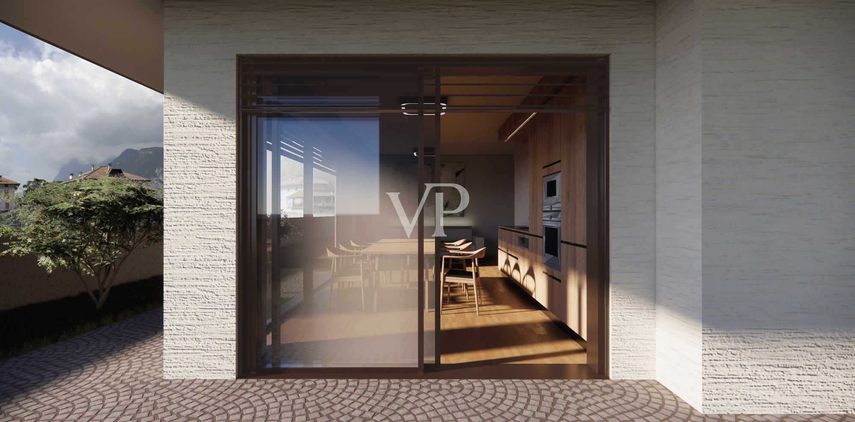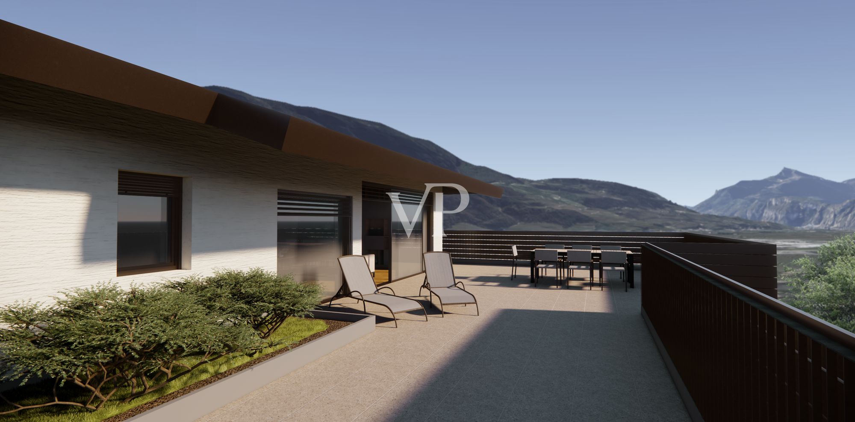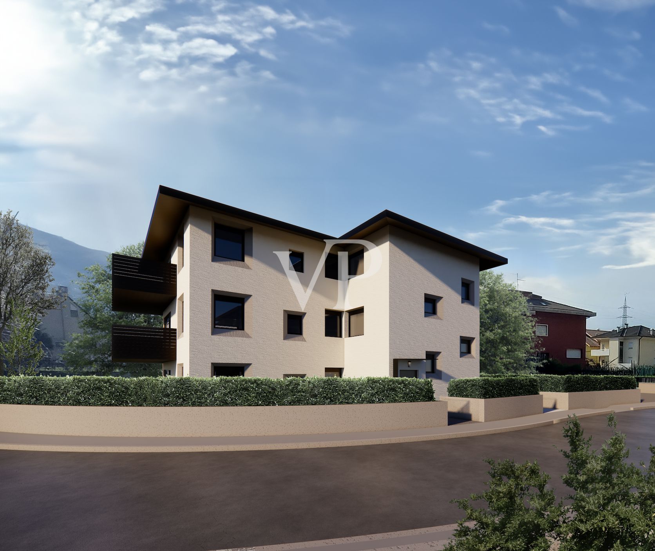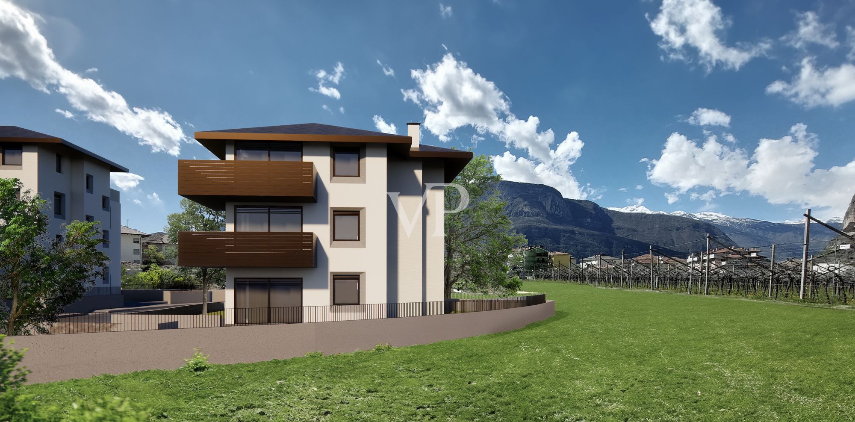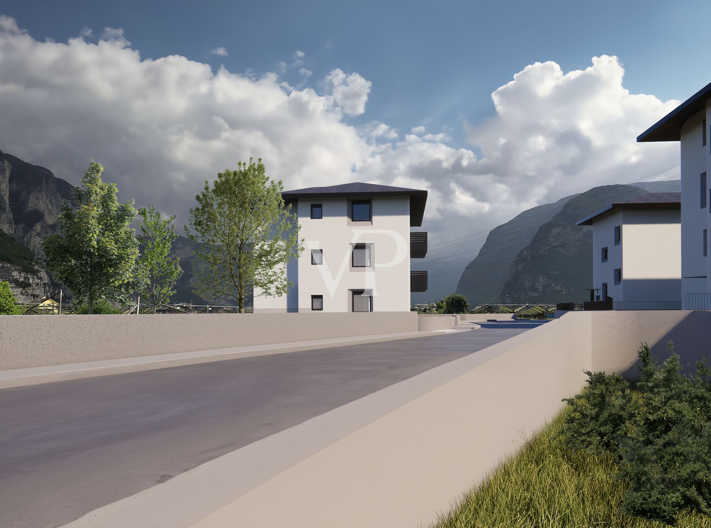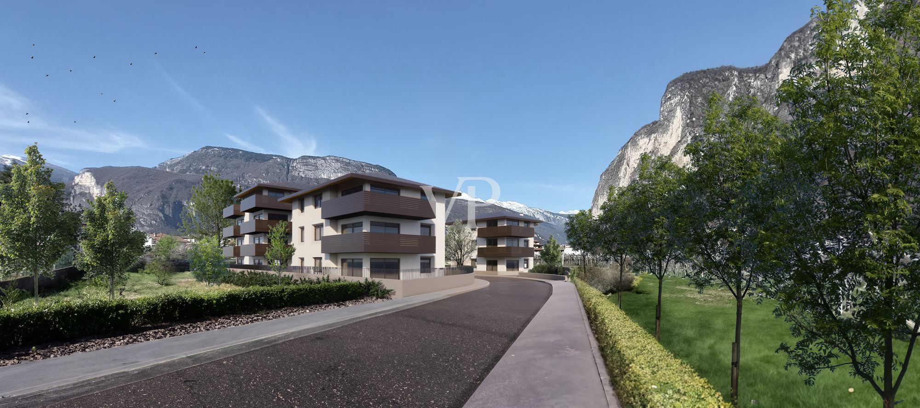This prestigious residential complex was built to the highest standard of Casa Clima "A+", which means it will also be rated for energy efficiency. The property is located on the second floor, and consists of: a comfortable entrance hall, a living-dining room "living" room with direct access to the terrace, two double bedrooms, a service bathroom and a windowed master bathroom. The object offers excellent natural light. The real estate unit is equipped with an underfloor heating and cooling system that is operated independently with convenient individual control of room temperature, offering a special atmosphere of well-being in all rooms. The offer is completed by a parking space and basement included in the price.
End of construction October 2025.
Total Space
ca. 104 m²
•
Rooms
3
| Property ID | IT254151812 |
| Purchase Price | On request |
| Terrace space | ca. 20 m² |
| Commission | Subject to commission |
| Total Space | ca. 104 m² |
| Rooms | 3 |
| Bedrooms | 2 |
| Bathrooms | 2 |
| Floor | 2 |
| Year of construction | 2025 |
| Equipment | Terrace |
Energy Certificate
0
25
50
75
100
125
150
175
200
225
250
>250
A+
A
B
C
D
E
F
G
H
30.00
kWh/m2a
A+
| Energy Certificate | Energy demand certificate |
| Type of heating | Underfloor heating |
| Final Energy Demand | 30.00 kWh/m²a |
| Energy efficiency class | A+ |
| Power Source | Air-to-water heat pump |
| Energy Source | Air-to-water heat pump |
Building Description
Locations
The facility is located in Mezzocorona TN. This quiet village of lies surrounded by greenery and vineyards. Those who enjoy hiking or mountain biking above Mezzocorona rises the mountain of the same name, which can be reached in several ways: cable car, trails or the via ferrata. Mezzocorona Mountain is undoubtedly a place of calm and relaxation.
Features
Photovoltaic panels
Underfloor heating
Underfloor cooling
Access for the disabled
Climate House "A+"
Elevator
Underfloor heating
Underfloor cooling
Access for the disabled
Climate House "A+"
Elevator
Floor Plan

