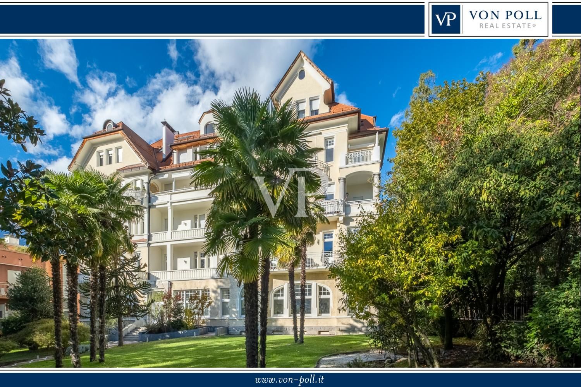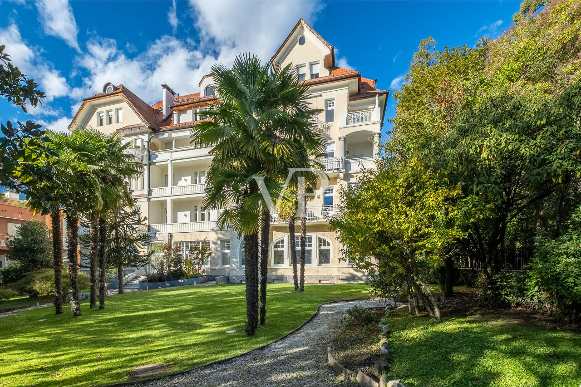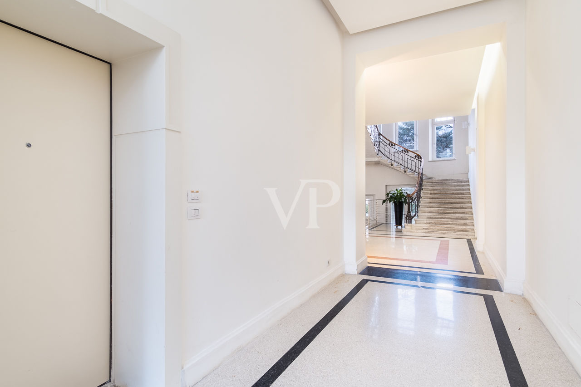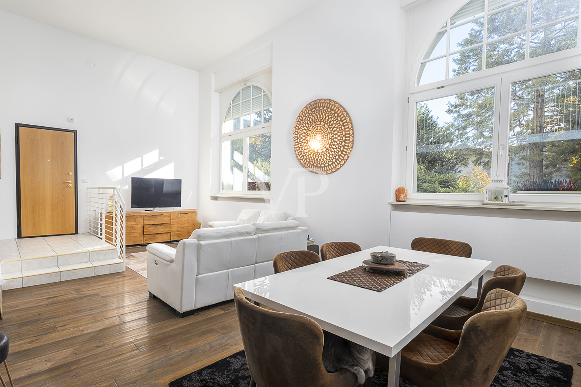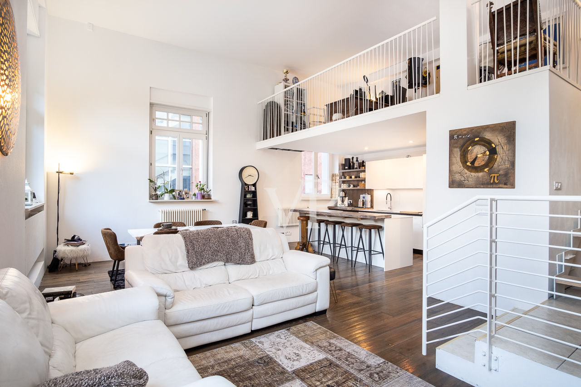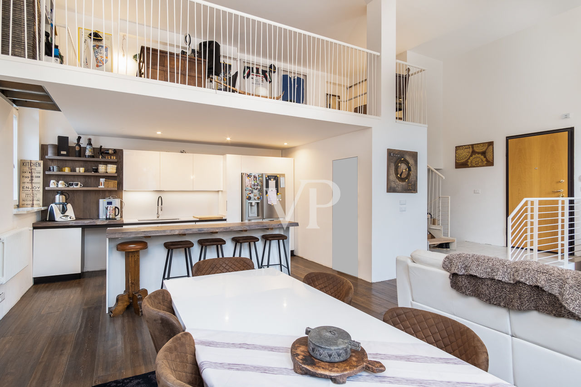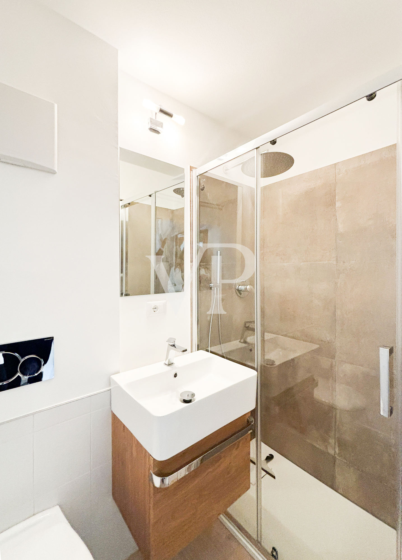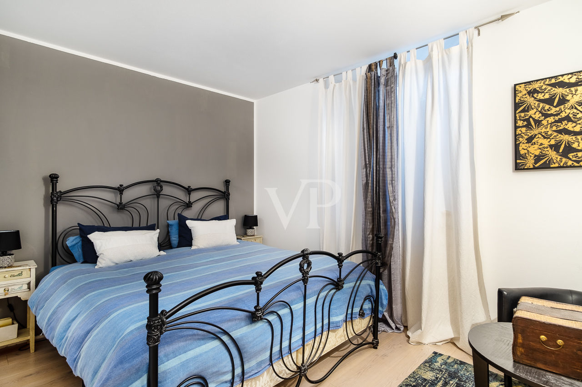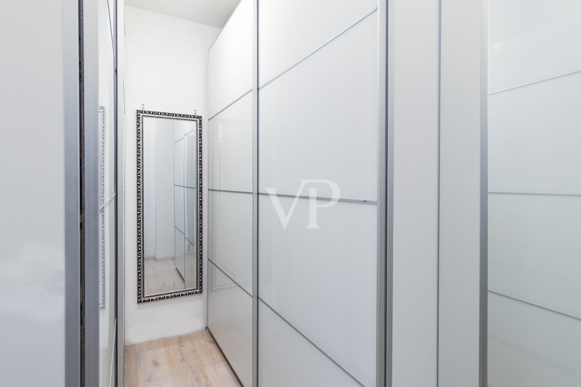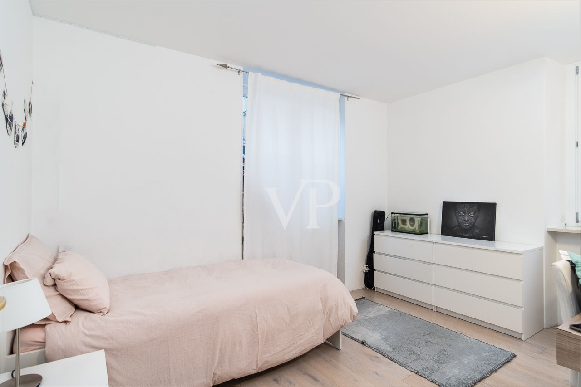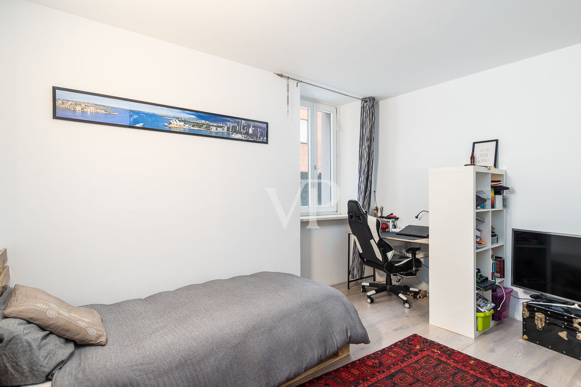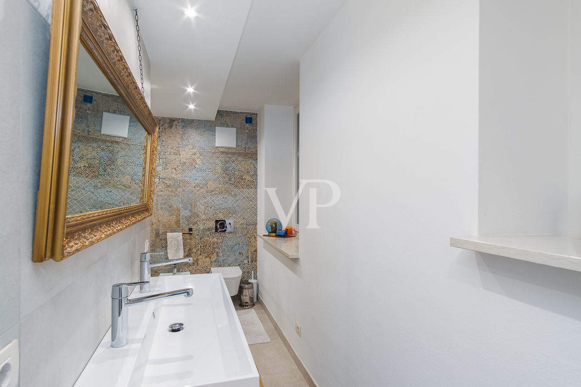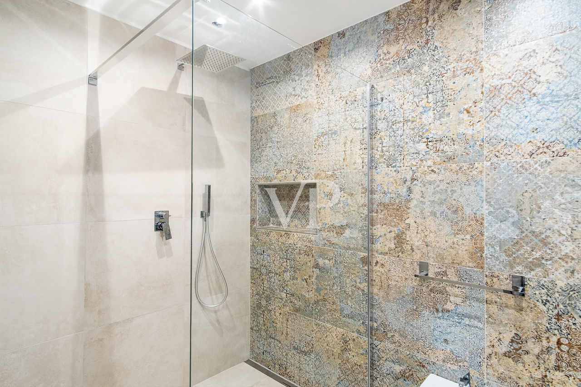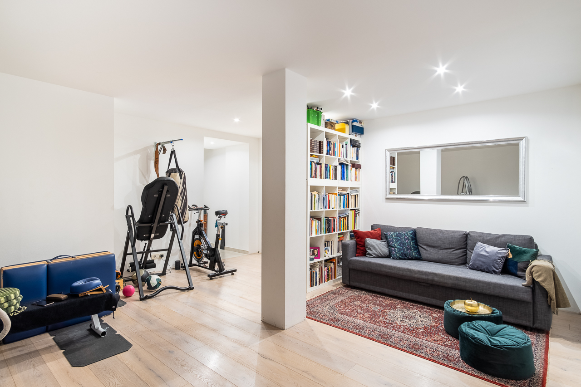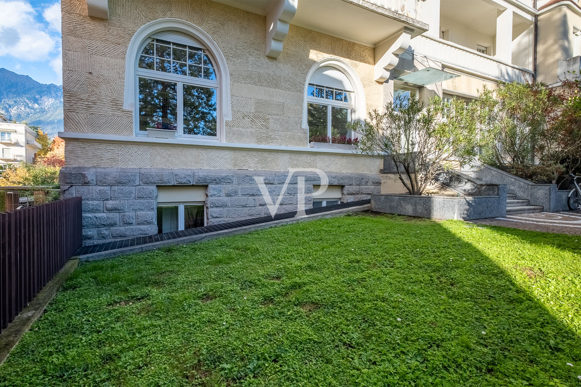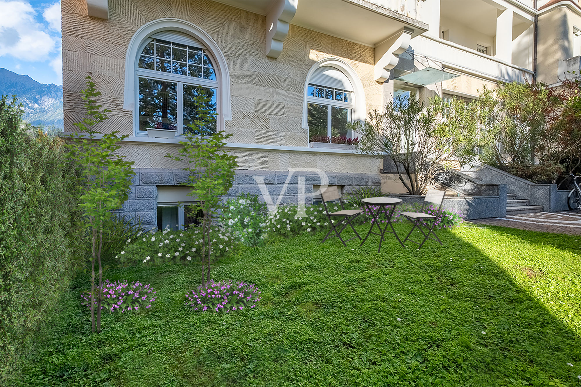FOR EXCLUSIVE SALE
This splendid duplex apartment is located on the mezzanine floor in one of the most elegant historic buildings in the city of Merano. Built in the early 1900s and subject to artistic and architectural heritage protection, the building has been entirely renovated while preserving its original architectural features.
A large private park with century-old trees ensures maximum privacy for residents. The imposing entrance hall, which has undergone extensive restoration work, has brought to life the beautiful Venetian sown floors and the sumptuous marble and wrought-iron staircase.
The apartment has been rethought in a contemporary key in a sophisticated combination with the great ceiling heights and the large period windows, which give plenty of natural light to the whole room.
Immediately upon entry we find a large living area distinguished by a living room interconnected to the kitchen and dining room in a functional and elegant way. A loft for office use and a toilet complete this area.
Through the internal staircase we access the sleeping area on the lower floor. To the right, the hallway leads us to the three bedrooms and a very comfortable walk-in closet. To the left we find a beautiful bathroom with two sinks, sanitary ware and a shower with crystal walls.
Also on this side a spacious hobbyraum is used as a gymnasium and as a relaxation area with a sofa, bookcase and TV projector. A laundry room-shower finishes the sleeping area.
The property is served by two separate entrances, one on each floor. This would be an advantage in the eventual division into two apartments, or separate use of the hobbyraum.
A private garden of about 20 sq m is part of this property.
Garage available extra.
Within walking distance of the residences are schools, supermarkets, pharmacies, various stores, bars and restaurants.
Maia Alta is one of Merano's most elegant neighborhoods, close to the historic center and characterized by villas and castles that are located in the heart of fabulous parks. Already in the Middle Ages it was chosen by the nobility and then again in the 19th century by wealthy families as a residence or vacation spot.
Features: Home automation and alarm system
Living Space
ca. 178 m²
•
Total Space
ca. 235 m²
•
Rooms
5
•
Purchase Price
850.000 EUR
| Property ID | IT244151457 |
| Purchase Price | 850.000 EUR |
| Living Space | ca. 178 m² |
| Commission | Subject to commission |
| Total Space | ca. 235 m² |
| Rooms | 5 |
| Bedrooms | 3 |
| Bathrooms | 2 |
| Floor | 1 |
| Year of construction | 1900 |
Energy Certificate
0
25
50
75
100
125
150
175
200
225
250
>250
A+
A
B
C
D
E
F
G
H
200.00
kWh/m2a
F
| Energy Certificate | Energy demand certificate |
| Energy certificate valid until | 10.05.2034 |
| Final Energy Demand | 200.00 kWh/m²a |
| Energy efficiency class | F |
| Power Source | Gas |
| Energy Source | Gas |
Building Description
Locations
Within walking distance of the residence are schools, supermarkets, pharmacies, various stores, bars and restaurants.
Obermais is one of the most elegant neighborhoods of Merano/South Tyrol, near the historic center and characterized by villas and castles surrounded by beautiful parks.
Already in the Middle Ages it was chosen by the nobility and then again in the 19th century by wealthy families as a place of residence or vacation.
Obermais is one of the most elegant neighborhoods of Merano/South Tyrol, near the historic center and characterized by villas and castles surrounded by beautiful parks.
Already in the Middle Ages it was chosen by the nobility and then again in the 19th century by wealthy families as a place of residence or vacation.
Floor Plan


