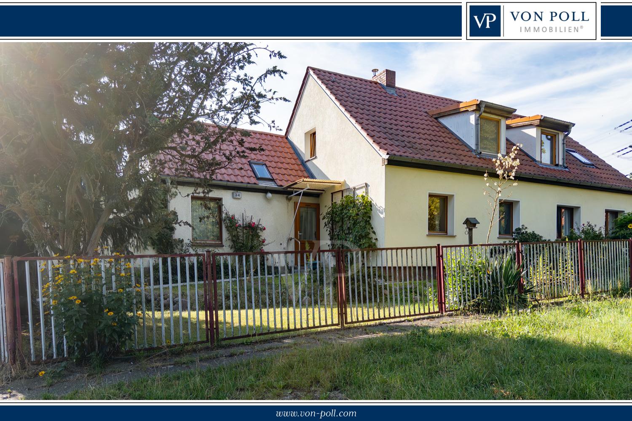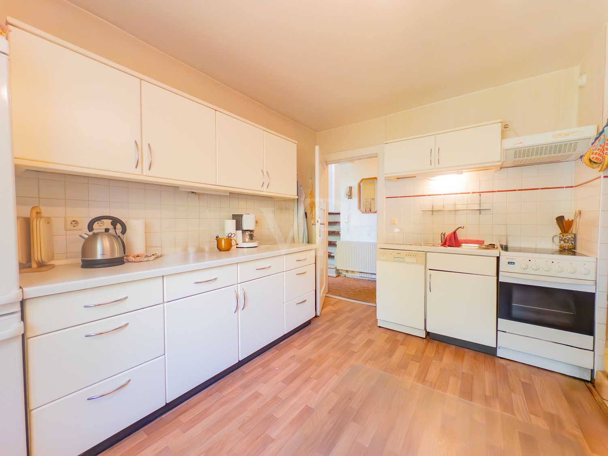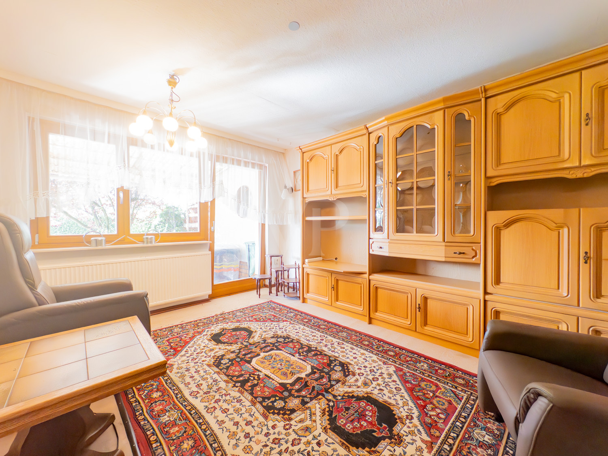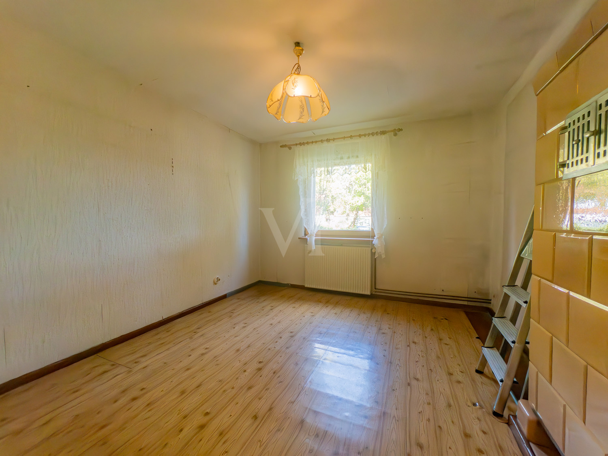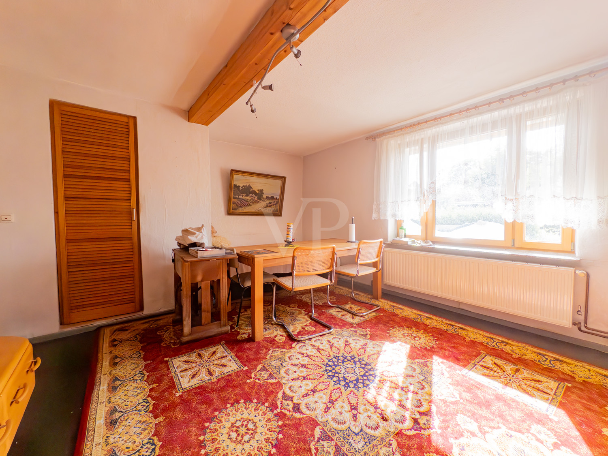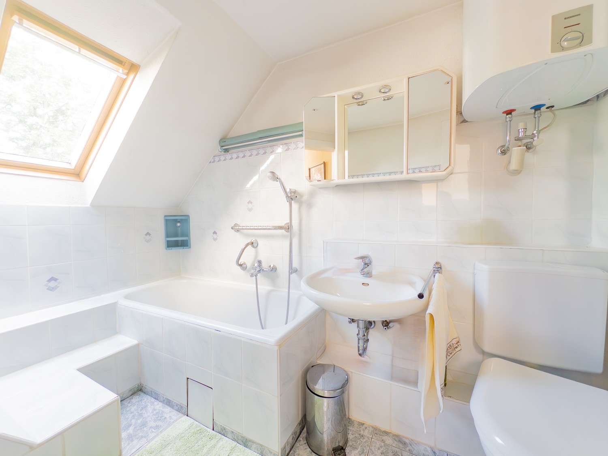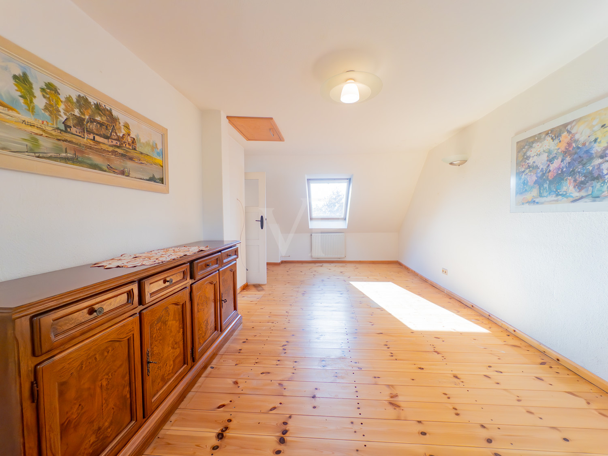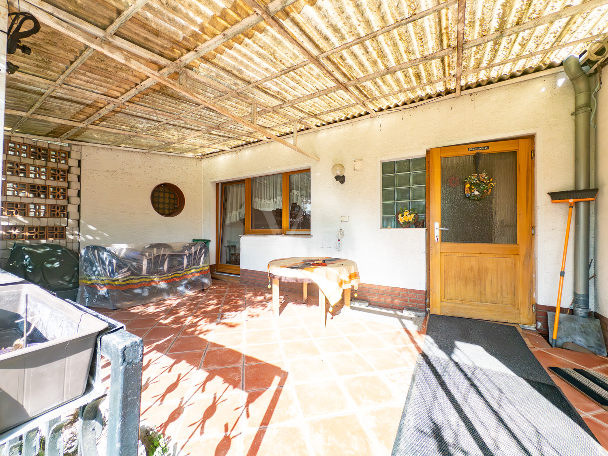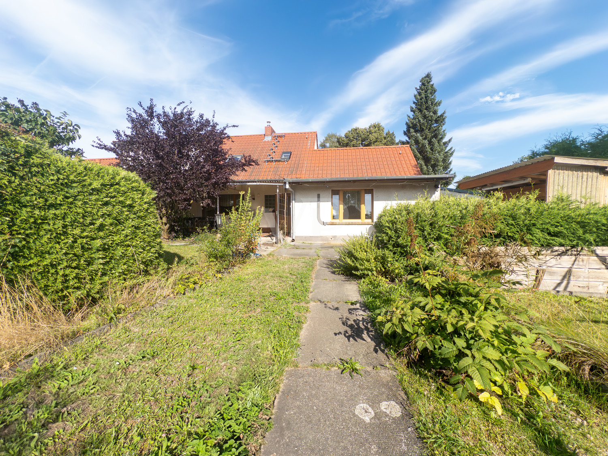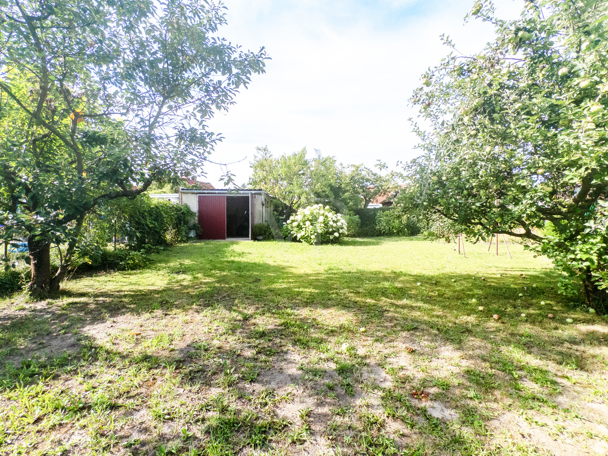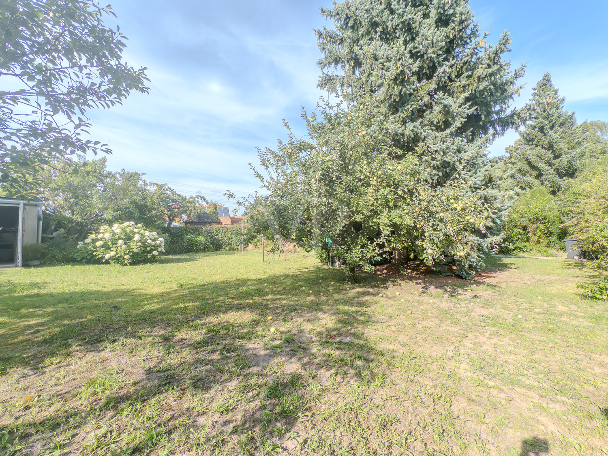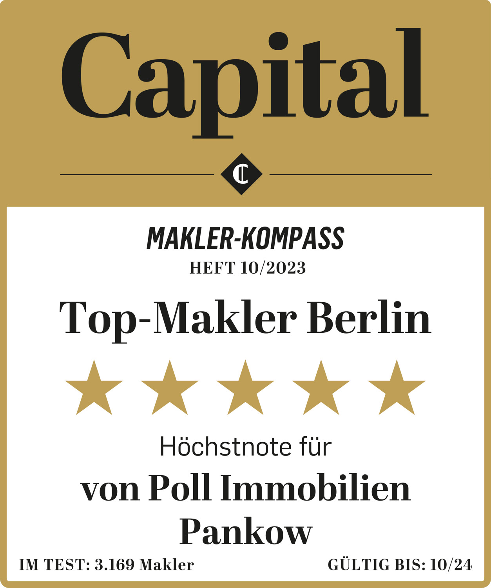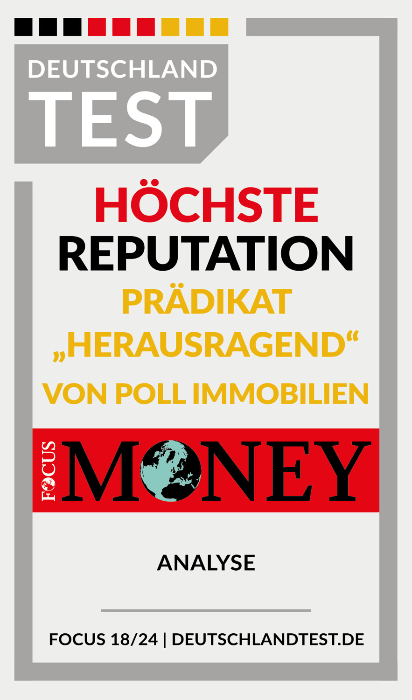This charming detached house in Berlin-Karow extends over a living space of approx. 108.02 m² and offers an ideal home for both families and multi-generational households. The spacious plot of 735 m² provides ample space for children to play and for adults to relax outdoors, while the possibilities for individual garden or leisure design are almost unlimited.
This charming family home offers a total of 5 well-proportioned rooms, including 2 comfortable bedrooms, 2 spacious living rooms and a separate dining room. The extension from the 1970s has considerably extended the floor plan of the house and significantly shapes the current interior design. In addition to the bathroom on the upper floor, there is a practical guest WC on the first floor. The spacious kitchen offers plenty of room for all culinary needs.
Originally built in 1938, the house was extensively modernized in 1998. This included extending the attic, installing new dormers and optimizing the energy efficiency of the roof.
The spacious terrace at the rear of the house is ideal for spending relaxing hours outdoors, whether it's enjoying breakfast together in the sunshine or a cozy dinner in the open air. In addition to a practical garage, there is also a cellar that offers additional storage space and a variety of possible uses.
A special highlight of this property are the charming tiled stoves, which not only provide cozy warmth, but also give the house a unique, cozy character.
This handyman-friendly property is ideal for creative and committed people who would like to contribute their own ideas and visions to the design of their future home. With a little renovation work and attention to detail, this house can quickly be turned into a cozy and individual home.
Living Space
ca. 108,02 m²
•
Land area
ca. 735 m²
•
Rooms
5
•
Purchase Price
448.000 EUR
| Property ID | 24071054 |
| Purchase Price | 448.000 EUR |
| Living Space | ca. 108,02 m² |
| Commission | Käuferprovision beträgt 3,57 % (inkl. MwSt.) des beurkundeten Kaufpreises. |
| Condition of property | Needs renovation |
| Construction method | Solid |
| Rooms | 5 |
| Bedrooms | 2 |
| Bathrooms | 1 |
| Year of construction | 1938 |
| Equipment | Garden / shared use, Built-in kitchen |
| Roof Type | Gabled roof |
| Type of parking | 1 x Outdoor parking space, 1 x Garage |
Energy Certificate
| Energy Certificate | Energy consumption certificate |
| Type of heating | Central heating |
| Energy efficiency class | F |
| Power Source | Gas |
| Energy Source | Gas |
| Year of construction according to energy certificate | 1938 |
Building Description
Locations
Karow is a district of Weißensee and belongs to the borough of Pankow. The Karow district is characterized in particular by its mature structures. The Karower Teiche nature reserve is located to the north-west. The Barnim Landscape Park is just a stone's throw away and invites you to enjoy nature, as does the nearby golf course. The immediate neighbourhood is characterized by detached and semi-detached houses. Kindergartens and schools as well as stores for daily needs are in the immediate vicinity. The S-Bahn line 2 takes you to Berlin city center within 20 minutes, and you can easily reach the surrounding districts by bus. The connection to the Berlin city highway is also very good. Surrounded by nature reserves, the Karow ponds, the Bernau fields and close to the Bucher Forest, Karow is now a modern urban development with many green spaces, playgrounds and a comprehensive infrastructure. There are many opportunities for leisure activities here, such as relaxing bike tours and walks. There are plenty of public facilities, service providers, shopping facilities, schools and daycare centers in the immediate vicinity.
Features
- Semi-detached house with design potential
- large sunny plot with approx. 735m² in the popular Karow area
- Multi-generational living possible
- well thought-out room layout on 108m² living space
- 5 spacious rooms
- Bathroom with instantaneous water heater
- guest WC
- spacious kitchen
- Terrace with west view
- Tiled stoves on the ground and second floor
- Renovation of the roof truss and loft conversion in 1998
- Garage/shed from 1975 with
- extension from 1970
- large sunny plot with approx. 735m² in the popular Karow area
- Multi-generational living possible
- well thought-out room layout on 108m² living space
- 5 spacious rooms
- Bathroom with instantaneous water heater
- guest WC
- spacious kitchen
- Terrace with west view
- Tiled stoves on the ground and second floor
- Renovation of the roof truss and loft conversion in 1998
- Garage/shed from 1975 with
- extension from 1970
Type of parking
1 x Outdoor parking space, 1 x Garage
Other information
Es liegt ein Energieverbrauchsausweis vor.
Endenergieverbrauch beträgt kwh/(m²*a).
Wesentlicher Energieträger der Heizung ist Gas.
Das Baujahr des Objekts lt. Energieausweis ist 1938.
Die Energieeffizienzklasse ist F.
MONEY LAUNDERING: As a real estate brokerage company, von Poll Immobilien GmbH is obliged under § 2 para. 1 no. 14 and § 11 para. 1, 2 of the Money Laundering Act (GwG) to establish and verify the identity of the contractual partner when establishing a business relationship, or as soon as there is a serious interest in the execution of the real estate purchase contract. For this purpose, it is necessary for us to record the relevant data of your identity card (if you are acting as a natural person) in accordance with § 11 Para. 4 GwG - for example by means of a copy. In the case of a legal entity, we require a copy of the extract from the commercial register showing the beneficial owner. The Money Laundering Act stipulates that the broker must keep the copies or documents for five years. As our contractual partner, you also have a duty to cooperate in accordance with Section 11 (6) GwG.
LIABILITY: We would like to point out that the property information, documents, plans etc. passed on by us originate from the seller or landlord. We therefore accept no liability for the accuracy or completeness of the information. It is therefore the responsibility of our customers to check the correctness of the property information and details contained therein. All real estate offers are non-binding and subject to errors, prior sale and rental or other interim utilization.
OUR SERVICE FOR YOU AS THE OWNER:
If you are planning to sell or let your property, it is important for you to know its market value. Have the current value of your property professionally assessed by one of our real estate specialists free of charge and without obligation. Our nationwide and international network enables us to bring sellers or landlords and interested parties together in the best possible way.
Endenergieverbrauch beträgt kwh/(m²*a).
Wesentlicher Energieträger der Heizung ist Gas.
Das Baujahr des Objekts lt. Energieausweis ist 1938.
Die Energieeffizienzklasse ist F.
MONEY LAUNDERING: As a real estate brokerage company, von Poll Immobilien GmbH is obliged under § 2 para. 1 no. 14 and § 11 para. 1, 2 of the Money Laundering Act (GwG) to establish and verify the identity of the contractual partner when establishing a business relationship, or as soon as there is a serious interest in the execution of the real estate purchase contract. For this purpose, it is necessary for us to record the relevant data of your identity card (if you are acting as a natural person) in accordance with § 11 Para. 4 GwG - for example by means of a copy. In the case of a legal entity, we require a copy of the extract from the commercial register showing the beneficial owner. The Money Laundering Act stipulates that the broker must keep the copies or documents for five years. As our contractual partner, you also have a duty to cooperate in accordance with Section 11 (6) GwG.
LIABILITY: We would like to point out that the property information, documents, plans etc. passed on by us originate from the seller or landlord. We therefore accept no liability for the accuracy or completeness of the information. It is therefore the responsibility of our customers to check the correctness of the property information and details contained therein. All real estate offers are non-binding and subject to errors, prior sale and rental or other interim utilization.
OUR SERVICE FOR YOU AS THE OWNER:
If you are planning to sell or let your property, it is important for you to know its market value. Have the current value of your property professionally assessed by one of our real estate specialists free of charge and without obligation. Our nationwide and international network enables us to bring sellers or landlords and interested parties together in the best possible way.
