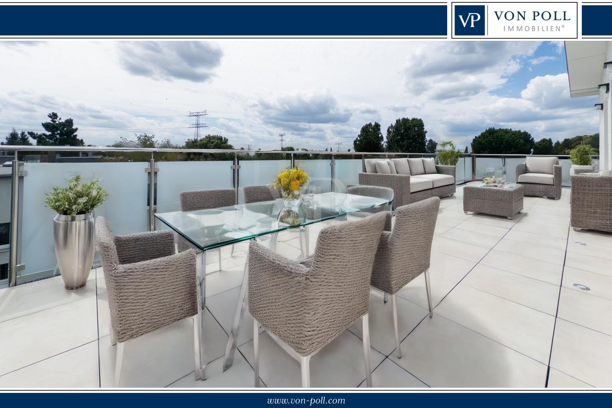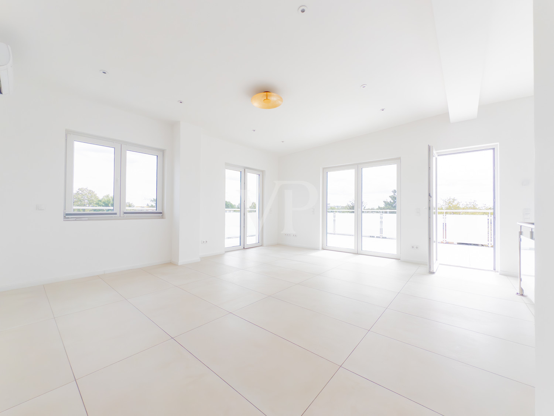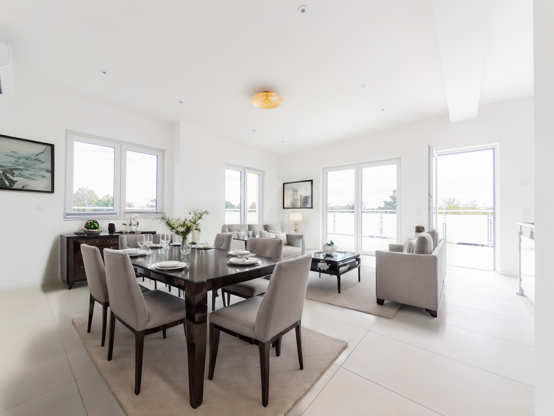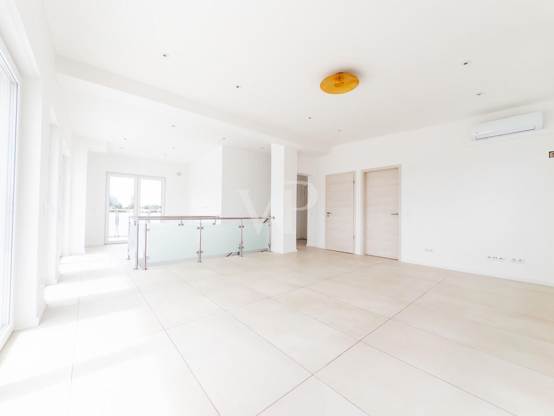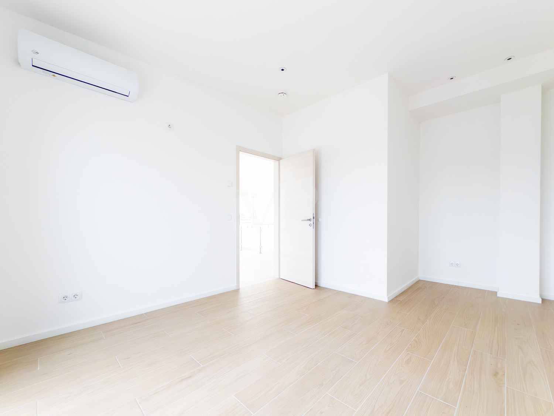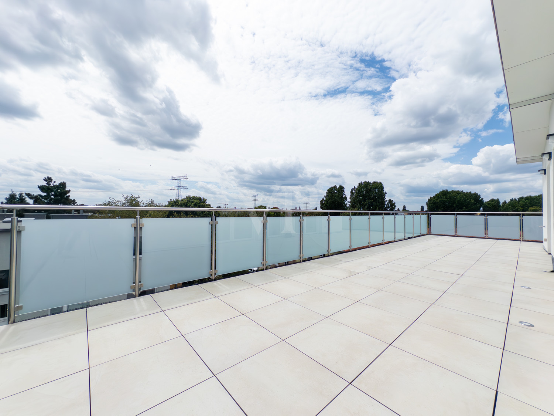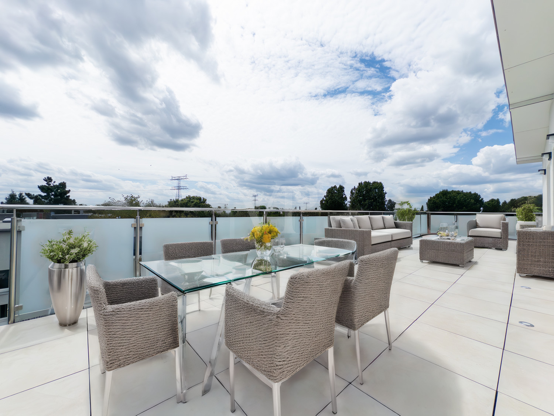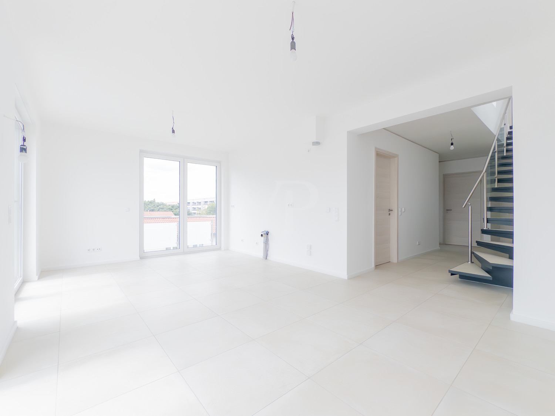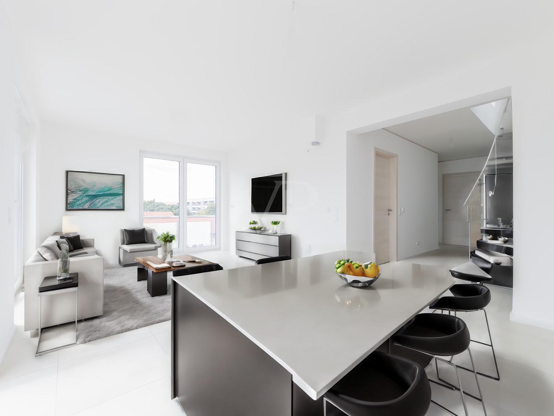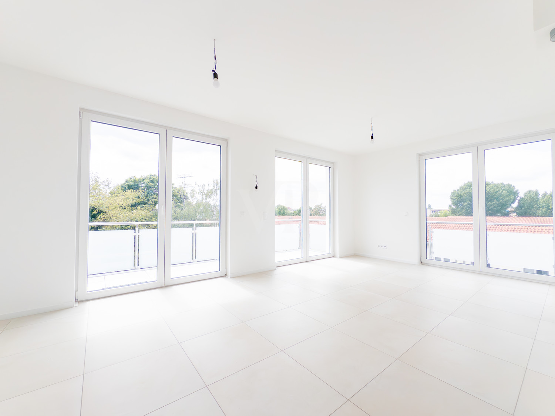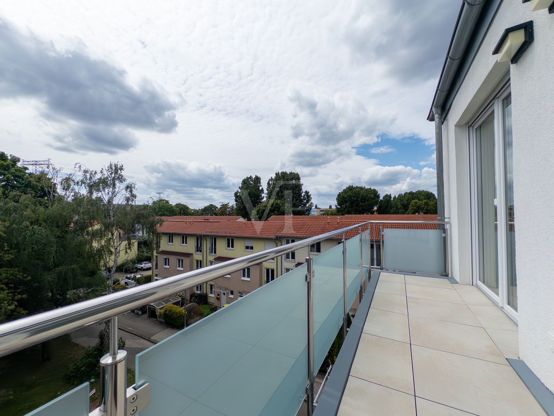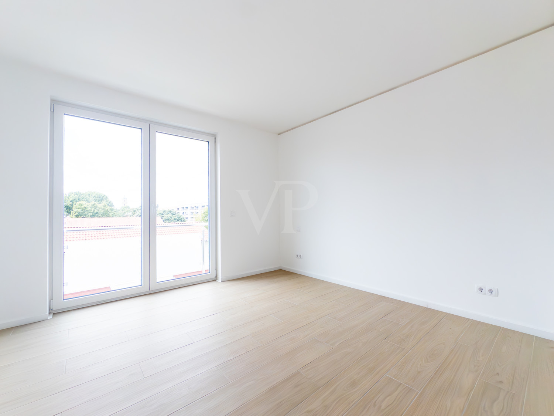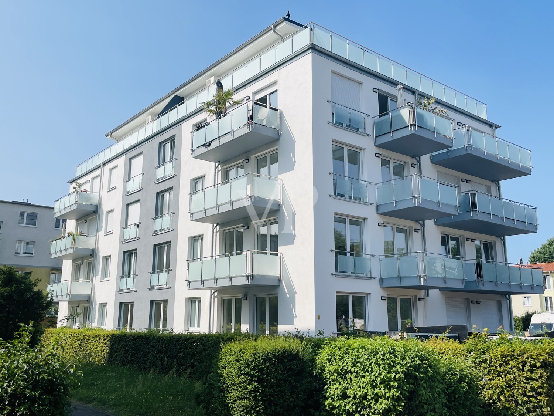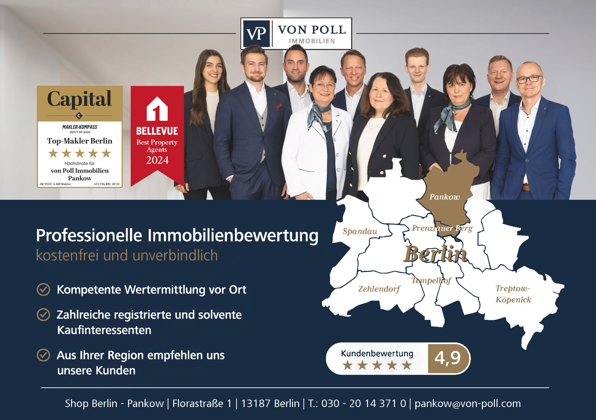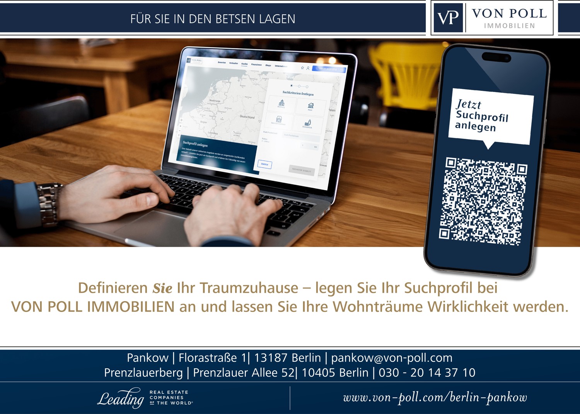Note: Please note that the property is rented unfurnished and for an indefinite period.
First-class top-floor apartment with panoramic views
This exclusive top-floor apartment impresses with approx. 147.07 m² of living space, offering maximum living comfort and a breathtaking view. The building was completed in 2023 and offers amenities such as an elevator, practical cellar compartments and an underground car park.
Spacious room layout and luxury bathrooms
The apartment is spread over two floors and comprises a total of four rooms and two luxurious bathrooms. One of the four living rooms can optionally be divided to create an additional fifth room. Both bathrooms are equipped with floor-to-ceiling showers, with the upper bathroom also offering a bathtub.
Impressive south-facing outdoor areas
The spacious south-facing outdoor areas are particularly noteworthy: An impressive roof terrace of approx. 72 m², 18 m² of which is integrated into the living space, invites you to relax and enjoy the view. There is also a stylish balcony measuring 6.80 m², of which 3.40 m² is included in the living space. The balcony is rounded off by an elegant stainless steel and glass railing.
High-quality furnishings for maximum living comfort
The apartment is characterized by a variety of high-quality features. These include exclusive tiled floors, air conditioning for a pleasant indoor climate, large floor-to-ceiling windows that provide plenty of natural light and a stylish internal staircase. The underfloor heating can be individually controlled in each room to ensure maximum comfort, and electric blinds provide optimum sun protection. There is also an outside water connection and power connections for a sauna or hot tub, for example.
Barrier-free design and practical storage space
The property is designed to be barrier-free and suitable for senior citizens. Thanks to the ramp at the entrance, the elevator and the ground-level floors in the apartment, all rooms are easily and conveniently accessible. Additional convenience is provided by a storage room in the apartment and a separate cellar compartment that offers practical storage space.
Flexible usage options: Living and working combined
The penthouse apartment impresses with its versatile usage options. Thanks to the clever layout on two floors, it is ideal for multi-generational living or a combination of living and working. Each floor can be used as an independent living unit, making the property perfect for multi-generational families. The upper floor serves as a private retreat for younger family members, while the lower floor offers older generations a comfortable and barrier-free home.
Working in a professional environment
Alternatively, the lower floor can be used as a prestigious office space, creating a professional working environment. The upper floor remains a quiet and secluded living area - ideal for people who want to combine living and working under one roof. This flexible usage option gives the apartment a special appeal.
Viewing appointment
See this exceptional property for yourself and be inspired by the high-quality fittings, the well thought-out room concepts and the flexible usage options. Arrange a viewing today and experience the unique feeling of living that this top-floor apartment has to offer in a perfect combination of comfort, elegance and functionality.
Living Space
ca. 147 m²
•
Rooms
4
•
Rent price
3.200 EUR
| Property ID | 23071080H |
| Rent price | 3.200 EUR |
| Additional costs | 523 EUR |
| Living Space | ca. 147 m² |
| Balcony/terrace space | ca. 21,4 m² |
| Condition of property | Like new |
| Construction method | Solid |
| Rooms | 4 |
| Bedrooms | 3 |
| Bathrooms | 2 |
| Floor | 5 |
| Year of construction | 2023 |
| Equipment | Guest WC, Balcony |
| Type of parking | 1 x Underground car park, 100 EUR (Rent) |
Energy Certificate
0
25
50
75
100
125
150
175
200
225
250
>250
A+
A
B
C
D
E
F
G
H
25.00
kWh/m2a
A+
| Energy Certificate | Energy demand certificate |
| Energy certificate valid until | 23.11.2033 |
| Type of heating | Underfloor heating |
| Final Energy Demand | 25.00 kWh/m²a |
| Energy efficiency class | A+ |
| Power Source | Air-to-water heat pump |
| Energy Source | Air-to-water heat pump |
| Year of construction according to energy certificate | 2023 |
Building Description
Locations
Just 3 km from the popular Kollwitzplatz, the Licht Terrassen are located in the southern part of the Pankow district, in the lively Neumannkiez. This district borders on Weißensee and Prenzlauer Berg and is characterized by its quiet, green residential area. The area consists mainly of residential buildings built in the 1960s and offers a relaxed environment with tree-lined residential streets.
Everything for daily needs is within easy walking distance: The Neumann Forum is just 350 meters away, about a 5-minute walk. Here, numerous retail stores, restaurants and cafés invite you to stroll and linger, which makes the proximity to urban infrastructure particularly attractive.
The public transport connections are excellent. The subway station Vinetastraße (U2), the most important north-south connection, is only 850 meters away and can be easily reached in one bus stop with the 250 bus. From here, there are also connections to the M1 and 50 streetcars, while the 255 bus in the direction of Prenzlauer Allee and the M2 streetcar provide fast connections to other parts of the city. The location is ideal for flexible mobility, and Kollwitzplatz with its numerous cafés and restaurants in the trendy Prenzlauer Berg district can be reached by bike in just 11 minutes.
The residential environment is particularly appealing for families: kindergartens and schools are in the immediate vicinity, and the cinema in the Brotfabrik offers a cultural highlight that underlines the family-friendly charm of Berlin's northern district. Here you will experience a harmonious mix of urban life and a relaxed neighborhood.
Everything for daily needs is within easy walking distance: The Neumann Forum is just 350 meters away, about a 5-minute walk. Here, numerous retail stores, restaurants and cafés invite you to stroll and linger, which makes the proximity to urban infrastructure particularly attractive.
The public transport connections are excellent. The subway station Vinetastraße (U2), the most important north-south connection, is only 850 meters away and can be easily reached in one bus stop with the 250 bus. From here, there are also connections to the M1 and 50 streetcars, while the 255 bus in the direction of Prenzlauer Allee and the M2 streetcar provide fast connections to other parts of the city. The location is ideal for flexible mobility, and Kollwitzplatz with its numerous cafés and restaurants in the trendy Prenzlauer Berg district can be reached by bike in just 11 minutes.
The residential environment is particularly appealing for families: kindergartens and schools are in the immediate vicinity, and the cinema in the Brotfabrik offers a cultural highlight that underlines the family-friendly charm of Berlin's northern district. Here you will experience a harmonious mix of urban life and a relaxed neighborhood.
Features
- Maisonette apartment with exceptional living comfort and spectacular views
- Barrier-free and elderly-friendly (ramp in the entrance area, elevator and level access)
- elevator connecting basement/underground garage and residential floors
- a spacious south-facing roof terrace with an area of 72m² (18m² counted as living space) and a stainless steel glass railing
- an additional south-facing balcony with an area of 6.80m² (3.40m² counted towards living space) and a stainless steel glass railing
- Outside water connection and power connection on the rooftop terrace for e.g. sauna or whirlpool
- Two fully equipped daylight bathrooms (downstairs: large walk-in shower; upstairs: large walk-in shower and bathtub)
- High-quality stone tiled flooring throughout the apartment
- Air conditioning for a pleasant room climate
- Large floor-to-ceiling windows for maximum sunlight
- electric blinds on all windows
- modern indoor staircase
- Underfloor heating in every room with separate thermostats
- Storage room in the apartment and separate cellar compartment
- Barrier-free and elderly-friendly (ramp in the entrance area, elevator and level access)
- elevator connecting basement/underground garage and residential floors
- a spacious south-facing roof terrace with an area of 72m² (18m² counted as living space) and a stainless steel glass railing
- an additional south-facing balcony with an area of 6.80m² (3.40m² counted towards living space) and a stainless steel glass railing
- Outside water connection and power connection on the rooftop terrace for e.g. sauna or whirlpool
- Two fully equipped daylight bathrooms (downstairs: large walk-in shower; upstairs: large walk-in shower and bathtub)
- High-quality stone tiled flooring throughout the apartment
- Air conditioning for a pleasant room climate
- Large floor-to-ceiling windows for maximum sunlight
- electric blinds on all windows
- modern indoor staircase
- Underfloor heating in every room with separate thermostats
- Storage room in the apartment and separate cellar compartment
Type of parking
1 x Underground car park, 100 EUR (Rent)
Other information
Es liegt ein Energiebedarfsausweis vor.
Dieser ist gültig bis 23.11.2033.
Endenergiebedarf beträgt 25.00 kwh/(m²*a).
Wesentlicher Energieträger der Heizung ist Luft/wasser Wärmepumpe.
Das Baujahr des Objekts lt. Energieausweis ist 2023.
Die Energieeffizienzklasse ist A+.
LIABILITY: We would like to point out that the property information, documents, plans etc. provided by us originate from the seller or landlord. We therefore accept no liability for the accuracy or completeness of the information. It is therefore the responsibility of our customers to check the correctness of the property information and details contained therein. All real estate offers are non-binding and subject to errors, prior sale and rental or other interim utilization.
OUR SERVICE FOR YOU AS THE OWNER:
If you are planning to sell or let your property, it is important for you to know its market value. Have the current value of your property professionally assessed by one of our real estate specialists free of charge and without obligation. Our nationwide and international network enables us to bring sellers or landlords and interested parties together in the best possible way.
Dieser ist gültig bis 23.11.2033.
Endenergiebedarf beträgt 25.00 kwh/(m²*a).
Wesentlicher Energieträger der Heizung ist Luft/wasser Wärmepumpe.
Das Baujahr des Objekts lt. Energieausweis ist 2023.
Die Energieeffizienzklasse ist A+.
LIABILITY: We would like to point out that the property information, documents, plans etc. provided by us originate from the seller or landlord. We therefore accept no liability for the accuracy or completeness of the information. It is therefore the responsibility of our customers to check the correctness of the property information and details contained therein. All real estate offers are non-binding and subject to errors, prior sale and rental or other interim utilization.
OUR SERVICE FOR YOU AS THE OWNER:
If you are planning to sell or let your property, it is important for you to know its market value. Have the current value of your property professionally assessed by one of our real estate specialists free of charge and without obligation. Our nationwide and international network enables us to bring sellers or landlords and interested parties together in the best possible way.
Floor Plan


