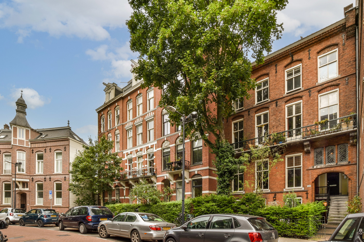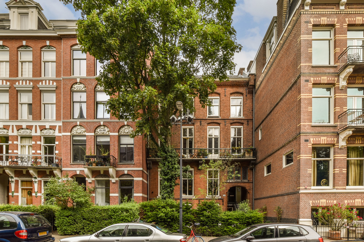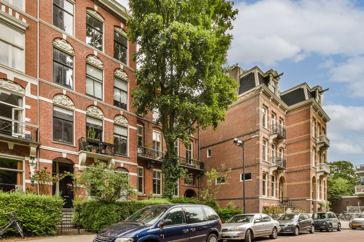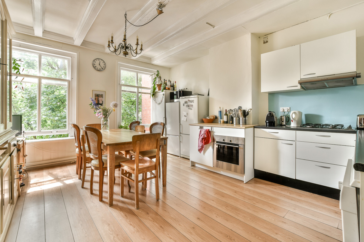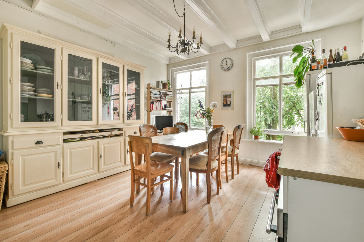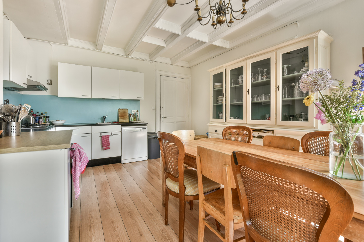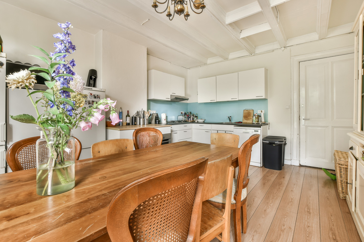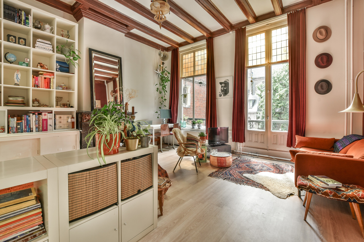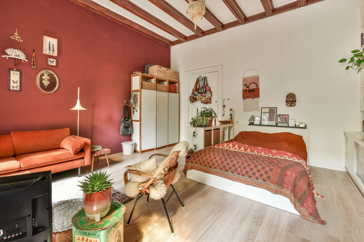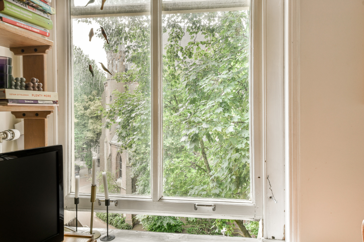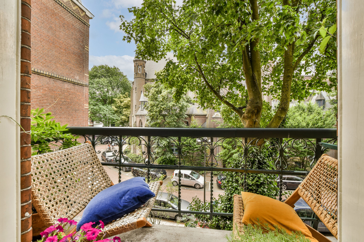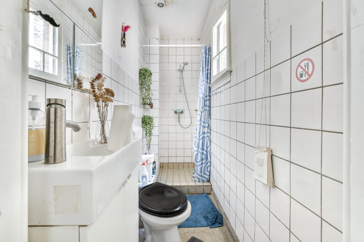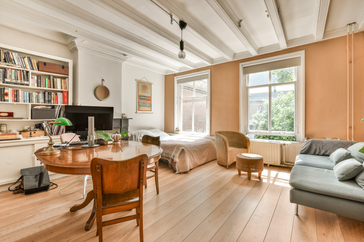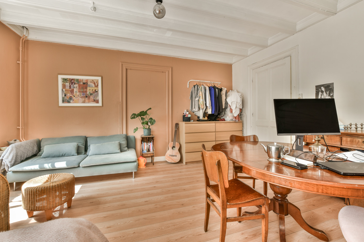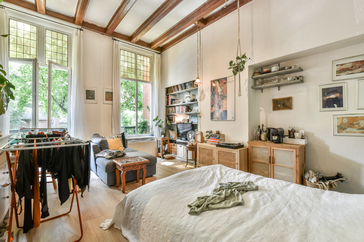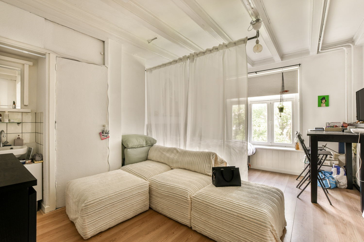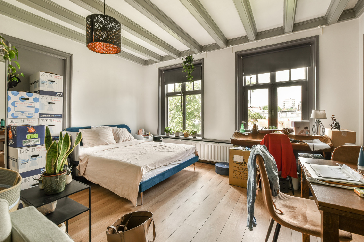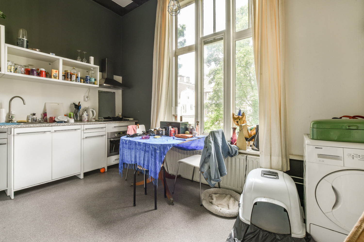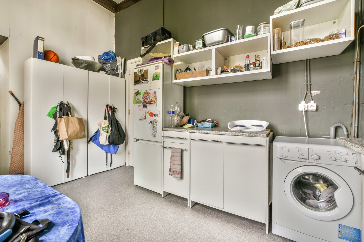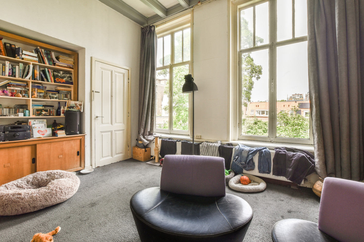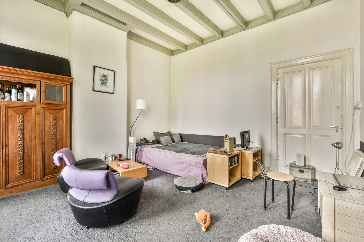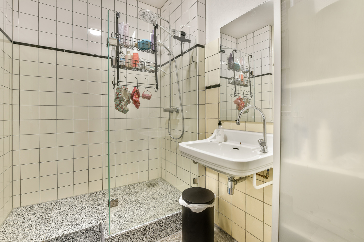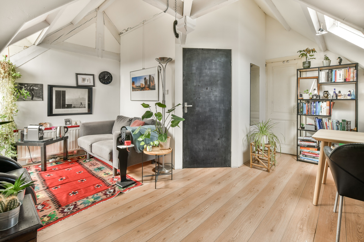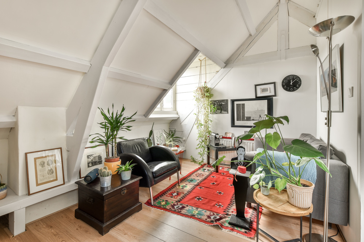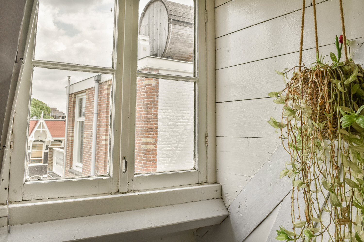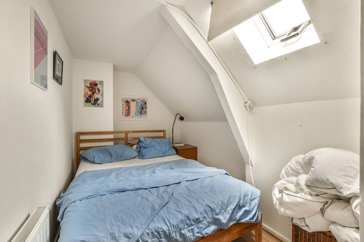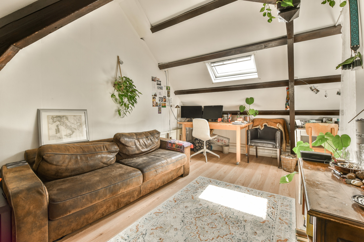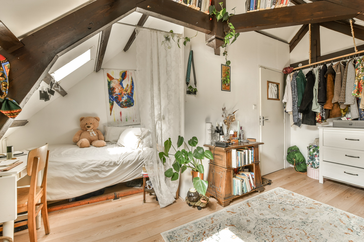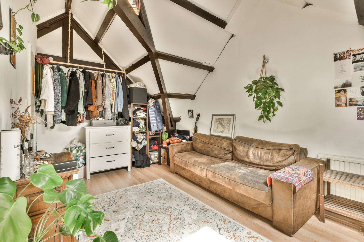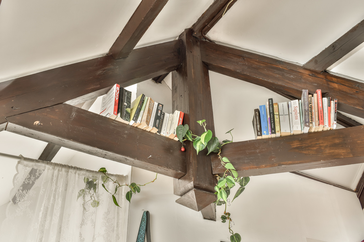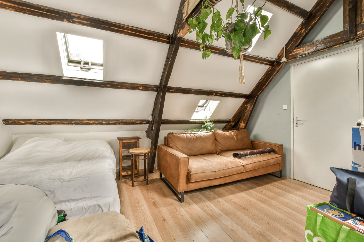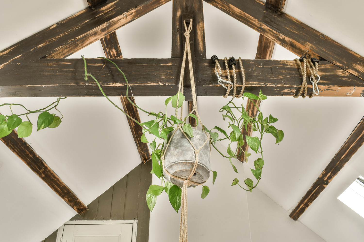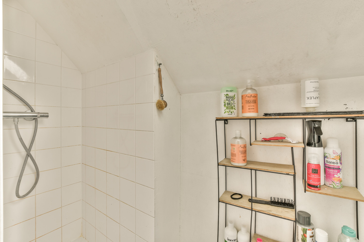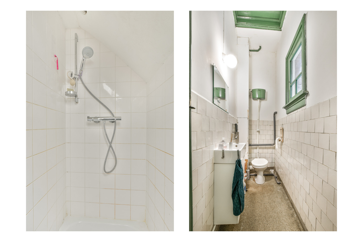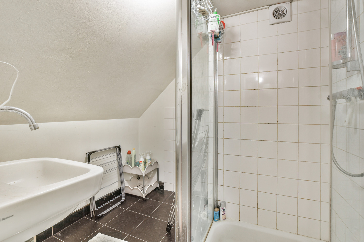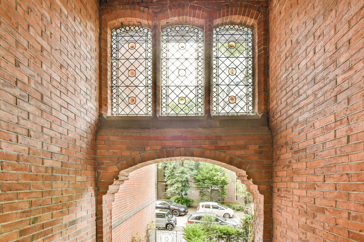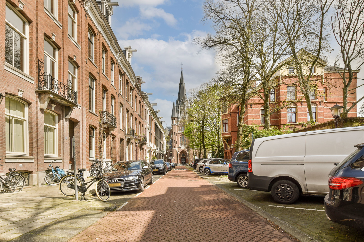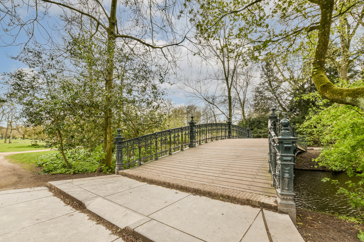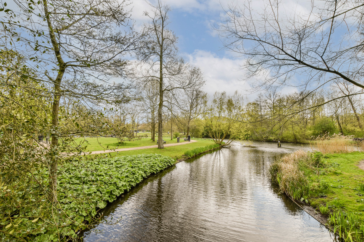Located in the middle of the majestic Vondelpark, we offer you rented upstairs apartment (301m²) in the former rectory of the Vondelkerk. This unique property breathes history and charm, with many authentic features still present, such as breathtaking high ceilings and various other monumental details. Unique is the continuous balcony of the 108-B across the entire width of the facade on five heavy stone consoles with volutes. The balcony was completely renovated in 2022 where all historic elements were also restored. The house was designed by architect P.J.H. Cuypers in eclectic style and is a National Monument, with both a front and back garden contributing to the exclusivity of this beautiful residence.
Living Space
ca. 301 m²
•
Rooms
12
•
Purchase Price
3.000.000 EUR
| Property ID | NL24185491 |
| Purchase Price | 3.000.000 EUR |
| Living Space | ca. 301 m² |
| Rooms | 12 |
| Bedrooms | 8 |
| Bathrooms | 4 |
| Year of construction | 1882 |
Energy Certificate
| Energy information | At the time of preparing the document, no energy certificate was available. |
Building Description
Locations
The property is located on the most beautiful part of the Vondelstraat, in 'the best of both worlds': 100 meters away from the Vondelpark, 3 minutes by bike from the Concertgebouw and the popular shopping street P.C. Hooftstraat and in a radius of 700 meters there are several schools. The unique thing about this place is the oasis of peace in the middle of the center, with a parking space in front of the door.
Features
Entrance from the bel etage/staircase.
Ground floor (7m²): Entrance hall and meter cupboard.
First floor (131 m²): Spacious landing, two rented rooms at the front, simple bathroom with shower and sink which was renovated in 2022. On the landing is a separate toilet. On this floor there is also a simple kitchen with separate equipment and a washing machine connection which belongs to the two rented rooms at the rear. All rooms have high ceilings and beautiful authentic details including stained glass and access through the French doors to the unique balcony over the entire width of the building.
Second floor (130 m²): Landing, three rented rooms and smaller simple bathroom with shower, toilet and sink. On this floor there is also a cozy kitchen.
Third floor (127m²): Independent studio with room, private bathroom and simple kitchen arrangement. Furthermore, 3 rental rooms. In the ridge of the roof you can see the original wooden beams.
Ground floor (7m²): Entrance hall and meter cupboard.
First floor (131 m²): Spacious landing, two rented rooms at the front, simple bathroom with shower and sink which was renovated in 2022. On the landing is a separate toilet. On this floor there is also a simple kitchen with separate equipment and a washing machine connection which belongs to the two rented rooms at the rear. All rooms have high ceilings and beautiful authentic details including stained glass and access through the French doors to the unique balcony over the entire width of the building.
Second floor (130 m²): Landing, three rented rooms and smaller simple bathroom with shower, toilet and sink. On this floor there is also a cozy kitchen.
Third floor (127m²): Independent studio with room, private bathroom and simple kitchen arrangement. Furthermore, 3 rental rooms. In the ridge of the roof you can see the original wooden beams.
Other information
• Freehold land: The house is on freehold land, which means that there is no leasehold.
• Design after architect P.J.H. Cuypers: The house is designed by the famous architect in eclectic style , which provides an additional historical and architectural value.
• Living area of 301 m²
• Rented on the basis of residential group contract for an indefinite period.
• Annual rent is approximately € 77.000,-.
This information has been compiled by us with the necessary care. On our part, however, no liability is accepted for any incompleteness, inaccuracy or otherwise, or the consequences thereof. All specified sizes and surfaces are indicative. Buyer has his own duty to investigate all matters that are important to him or her. The estate agent is an advisor to the seller regarding this property. We advise you to hire an expert (NVM) broker who will guide you through the purchasing process. If you have specific wishes regarding the house, we advise you to make this known to your purchasing broker in good time and to have them investigated independently. If you do not engage an expert representative, you consider yourself to be expert enough by law to be able to oversee all matters of interest. The NVM conditions apply.
• Design after architect P.J.H. Cuypers: The house is designed by the famous architect in eclectic style , which provides an additional historical and architectural value.
• Living area of 301 m²
• Rented on the basis of residential group contract for an indefinite period.
• Annual rent is approximately € 77.000,-.
This information has been compiled by us with the necessary care. On our part, however, no liability is accepted for any incompleteness, inaccuracy or otherwise, or the consequences thereof. All specified sizes and surfaces are indicative. Buyer has his own duty to investigate all matters that are important to him or her. The estate agent is an advisor to the seller regarding this property. We advise you to hire an expert (NVM) broker who will guide you through the purchasing process. If you have specific wishes regarding the house, we advise you to make this known to your purchasing broker in good time and to have them investigated independently. If you do not engage an expert representative, you consider yourself to be expert enough by law to be able to oversee all matters of interest. The NVM conditions apply.
