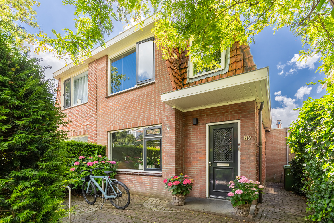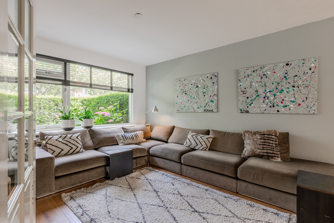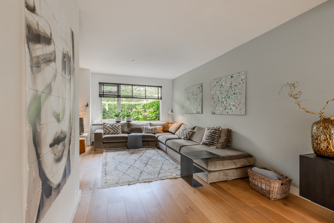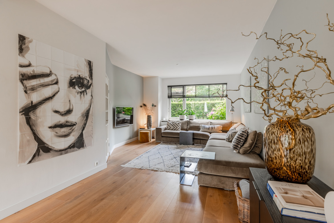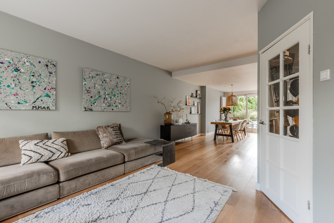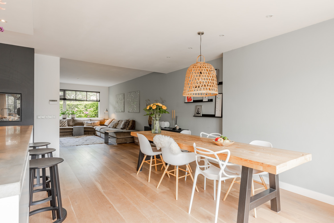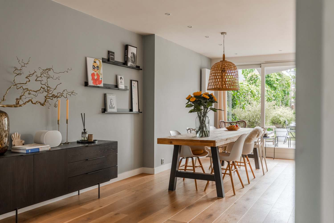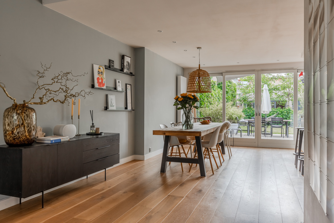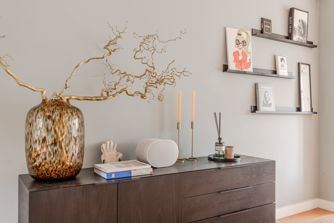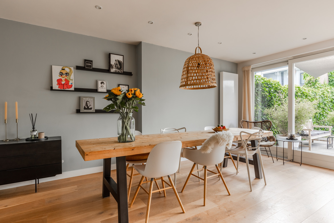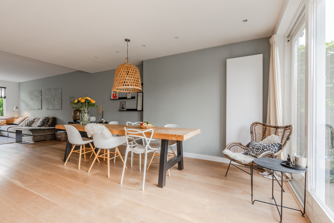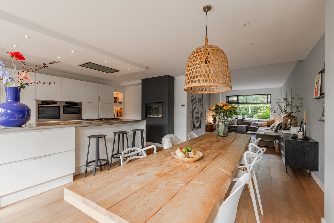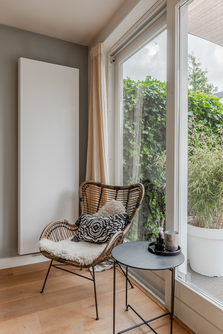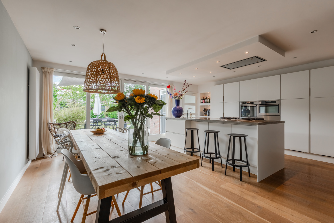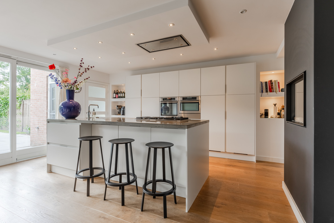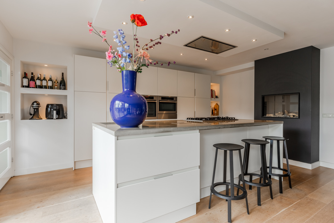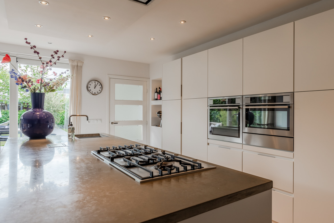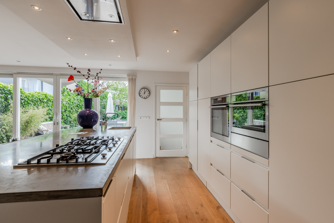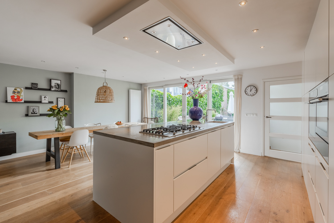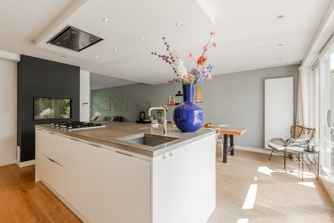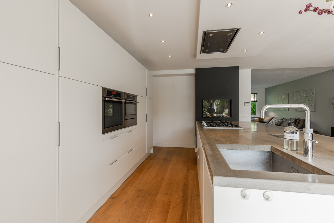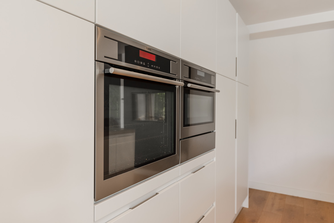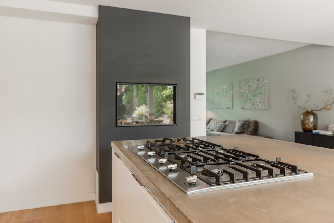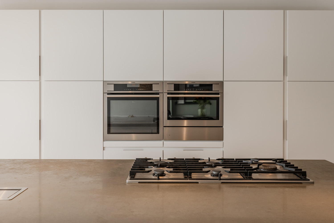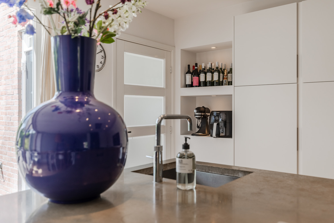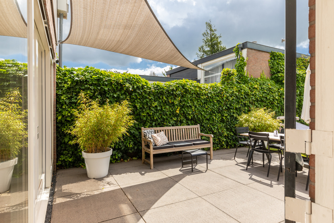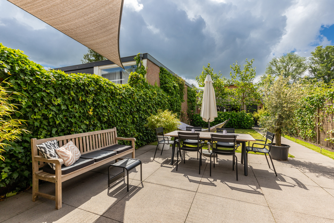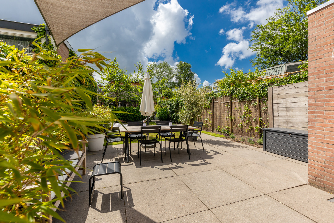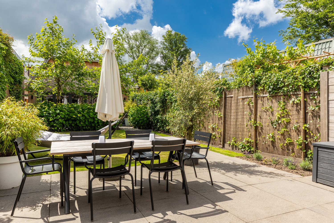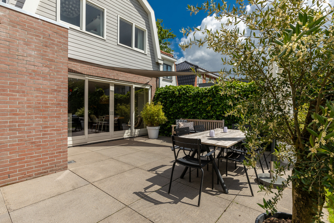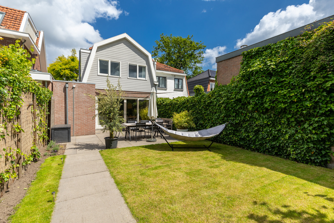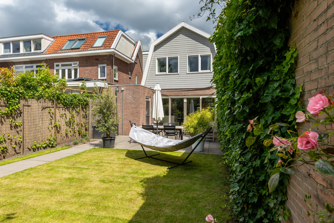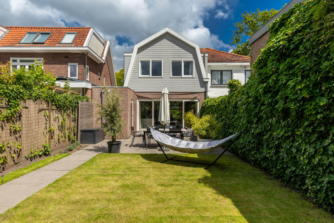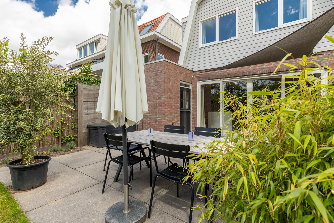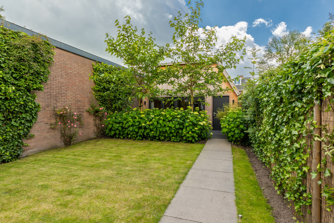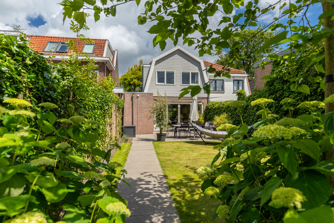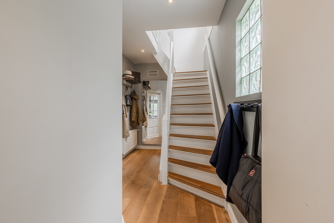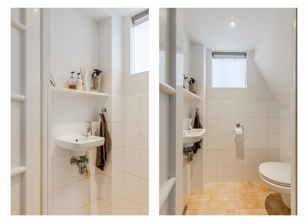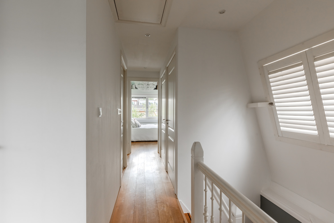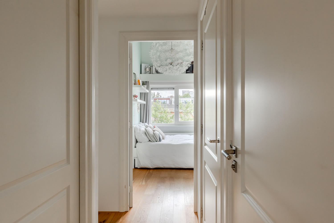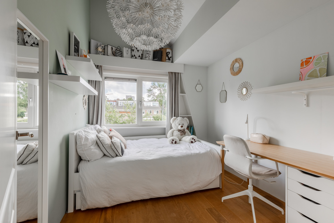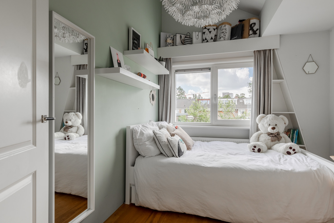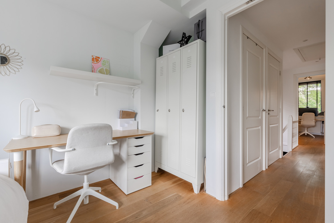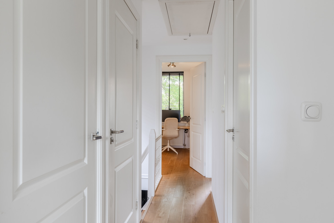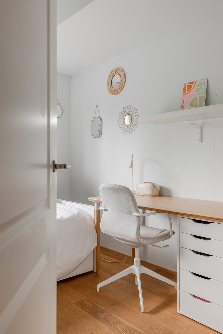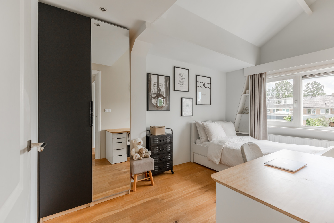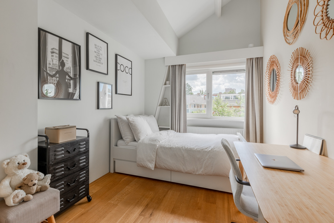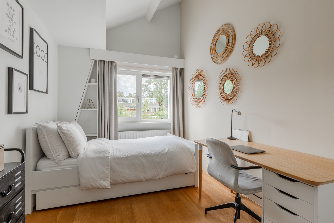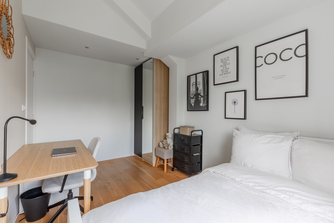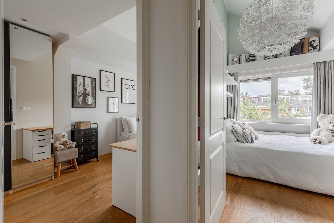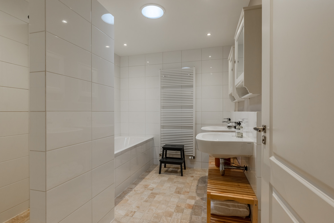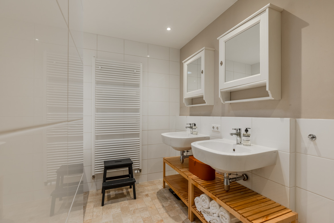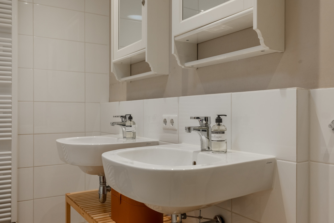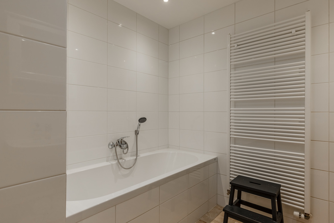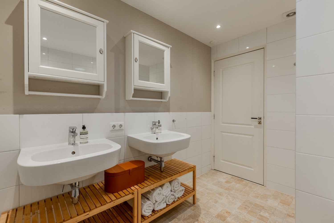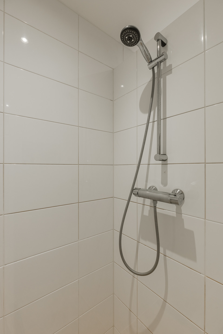IDEAL FAMILY HOME WITH GARDEN HOUSE ON PRIME LOCATION IN AMSTELVEEN
This charming 1930s house, semi-detached on generous plot with garden house and beautiful south facing garden. Located on the beloved Heemraadschapslaan known for its idyllic diversity in housing just steps away from Stadshart Amstelveen.
With four bedrooms, a spacious guest/work area in the garden house equipped with all amenities and a lovely kitchen, this house provides all the space and needs of today.
Living Space
ca. 174 m²
•
Rooms
7
•
Purchase Price
1.300.000 EUR
| Property ID | NL24185478 |
| Purchase Price | 1.300.000 EUR |
| Living Space | ca. 174 m² |
| Available from | According to the arrangement |
| Rooms | 7 |
| Bedrooms | 5 |
| Year of construction | 1926 |
Energy Certificate
| Energy information | At the time of preparing the document, no energy certificate was available. |
| Energy efficiency class | G |
Building Description
Locations
The house is located in the popular and child-friendly neighborhood "Elsrijk". Here you live in a pleasant environment near the luxurious city center of Amstelveen and the Amsterdam Forest with sports clubs, the Goat Farm, the Roeibaan, riding stables and within cycling distance of Amsterdam. Highways to A9 or A10 are easily accessible and public transport is located a few minutes walk away with fast connections to Schiphol Airport (approx. 20 min) and the center of Amsterdam (approx. 15 min). In the immediate vicinity are schools, child care, restaurants and a wide range of stores. Parking by permit applicable, (consult www.amstelveen.nl/ parking for more info).
Features
Through the well-kept front garden with bicycle rack you reach the charming family home.
The entrance with draught portal, guest toilet and stairs cupboard leads you into the living room. The front part with characteristic bay window is used as living room and the rear part (with extension) as spacious kitchen. Through sliding doors you reach the backyard. The luxury open kitchen with cooking island where you can sit with a gas fireplace for warmth and coziness is equipped with various appliances. The small extension has a back door to the garden and is used as a utility room with a washing machine connection.
The deep garden is conveniently located on the sunny south and features a generous garden house (2022) to use as workspace or guest house with harmonica glass front is fully equipped including pantry and bathroom. The storage room in the garden house is also the passage to the back alley.
The second floor has four bedrooms. The bathroom has a shower, bathtub, double sink. Separate toilet and a storage room with also a connection for the washing machine.
Via a vlizo trap you enter the attic floor which currently serves as storage.
A great house on a great location!
The entrance with draught portal, guest toilet and stairs cupboard leads you into the living room. The front part with characteristic bay window is used as living room and the rear part (with extension) as spacious kitchen. Through sliding doors you reach the backyard. The luxury open kitchen with cooking island where you can sit with a gas fireplace for warmth and coziness is equipped with various appliances. The small extension has a back door to the garden and is used as a utility room with a washing machine connection.
The deep garden is conveniently located on the sunny south and features a generous garden house (2022) to use as workspace or guest house with harmonica glass front is fully equipped including pantry and bathroom. The storage room in the garden house is also the passage to the back alley.
The second floor has four bedrooms. The bathroom has a shower, bathtub, double sink. Separate toilet and a storage room with also a connection for the washing machine.
Via a vlizo trap you enter the attic floor which currently serves as storage.
A great house on a great location!
Other information
DETAILS
- Usable area 174 m2 (house 127 m2 and garden house 47 m2)
- Land area 298 m2
- Large backyard (121 m2) facing south
- Garden house with pantry and bathroom (47 m2)
- Storage room 10 + 6 m2
- Built in 1926
- Energy label G
- Beloved, quiet street with one-way traffic
- Ample parking in front of the door
- Delivery in consultation, first quarter 2025 is possible
This information has been compiled by us with due care. However, no liability is accepted on our part for any incompleteness, inaccuracy or otherwise, or the consequences thereof. All specified sizes and surfaces are indicative. The buyer has his own obligation to investigate all matters that are important to him or her. With regard to this property, the broker is the seller's advisor. We advise you to engage an expert (NVM) real estate agent to guide you through the purchasing process. If you have specific wishes regarding the property, we advise you to make these known to your purchasing agent in a timely manner and to have them independently investigated. If you do not engage an expert representative, you consider yourself an expert enough by law to be able to oversee all matters that are important. The NVM conditions apply.
- Usable area 174 m2 (house 127 m2 and garden house 47 m2)
- Land area 298 m2
- Large backyard (121 m2) facing south
- Garden house with pantry and bathroom (47 m2)
- Storage room 10 + 6 m2
- Built in 1926
- Energy label G
- Beloved, quiet street with one-way traffic
- Ample parking in front of the door
- Delivery in consultation, first quarter 2025 is possible
This information has been compiled by us with due care. However, no liability is accepted on our part for any incompleteness, inaccuracy or otherwise, or the consequences thereof. All specified sizes and surfaces are indicative. The buyer has his own obligation to investigate all matters that are important to him or her. With regard to this property, the broker is the seller's advisor. We advise you to engage an expert (NVM) real estate agent to guide you through the purchasing process. If you have specific wishes regarding the property, we advise you to make these known to your purchasing agent in a timely manner and to have them independently investigated. If you do not engage an expert representative, you consider yourself an expert enough by law to be able to oversee all matters that are important. The NVM conditions apply.
