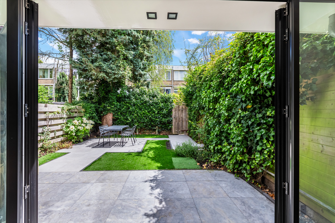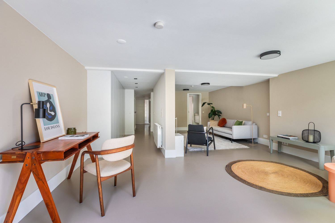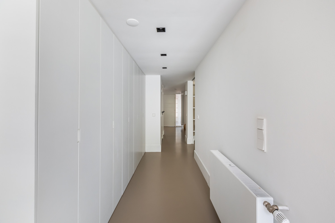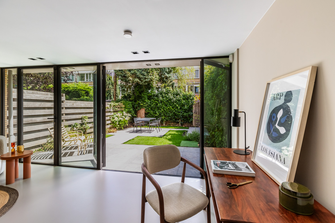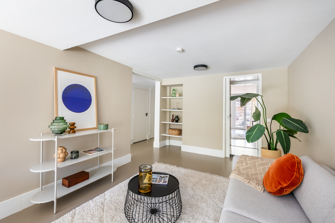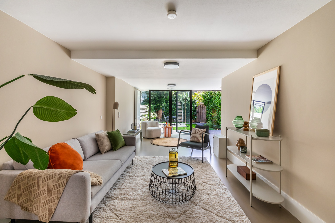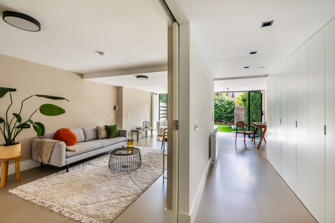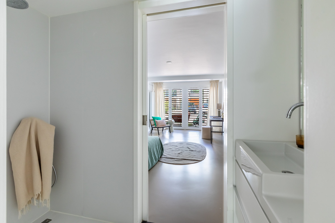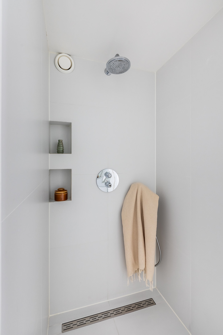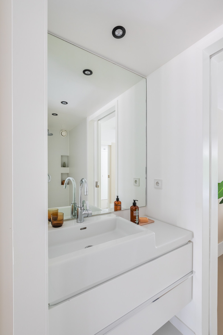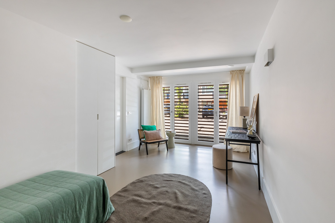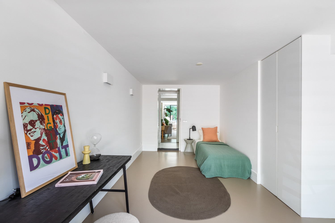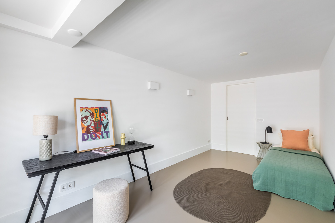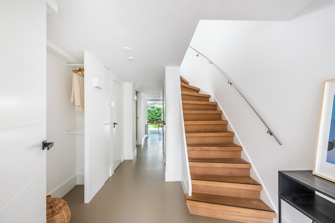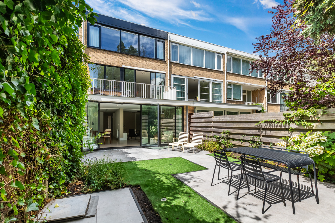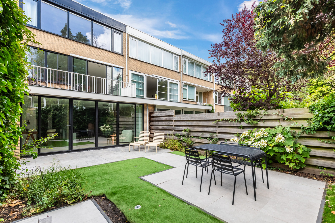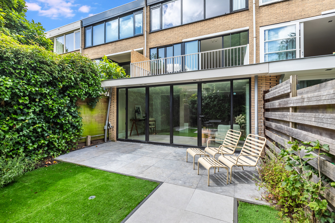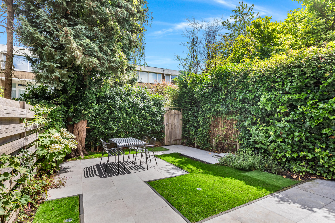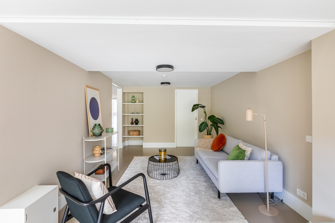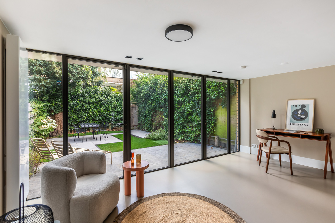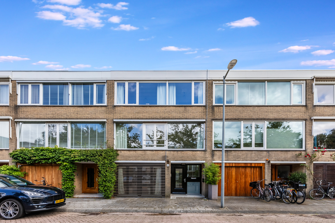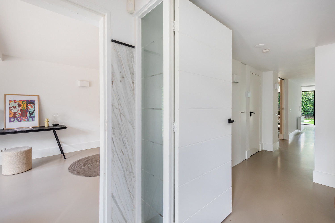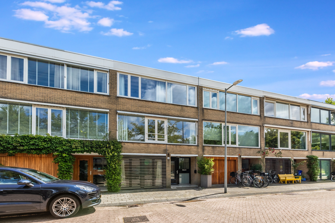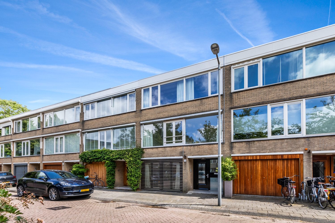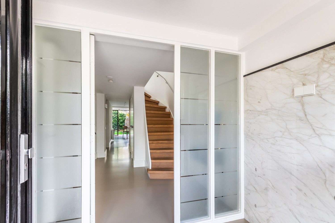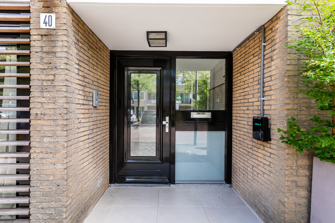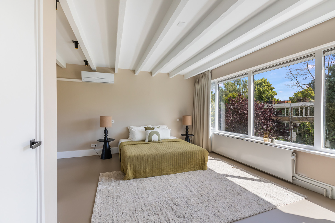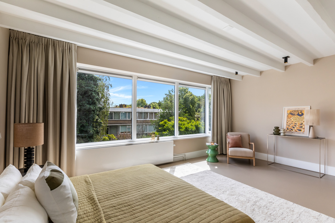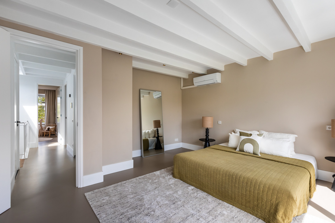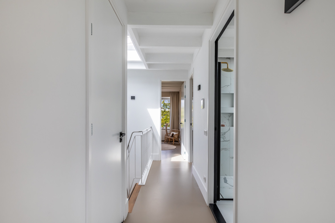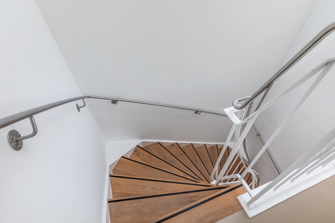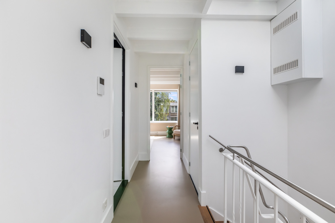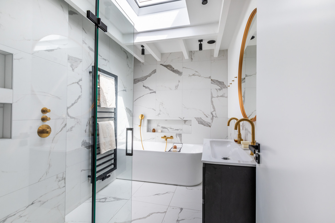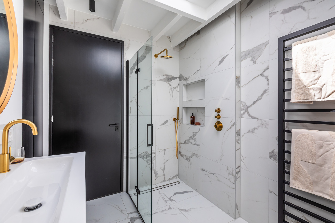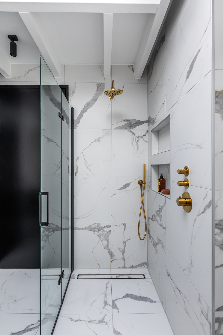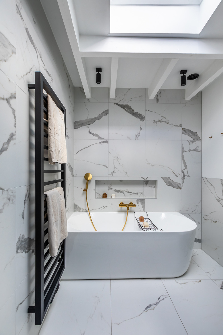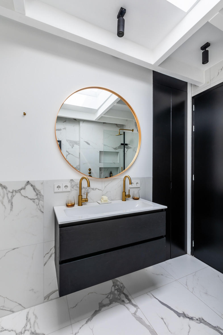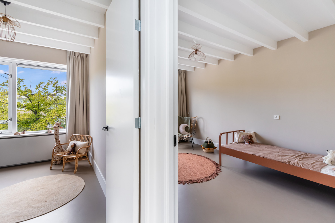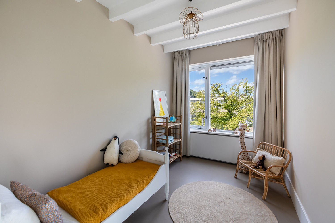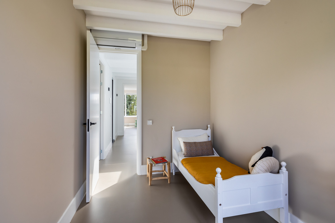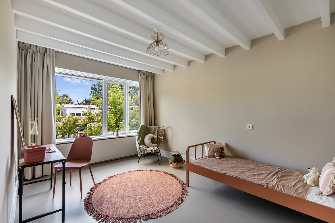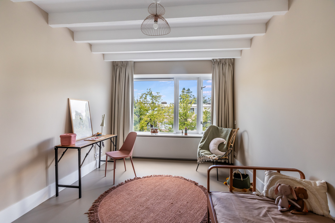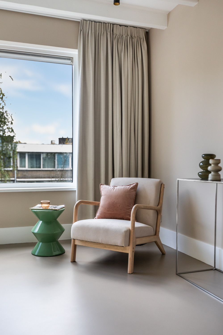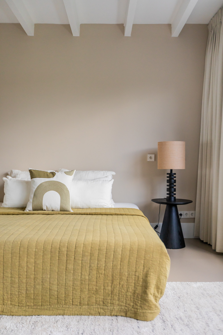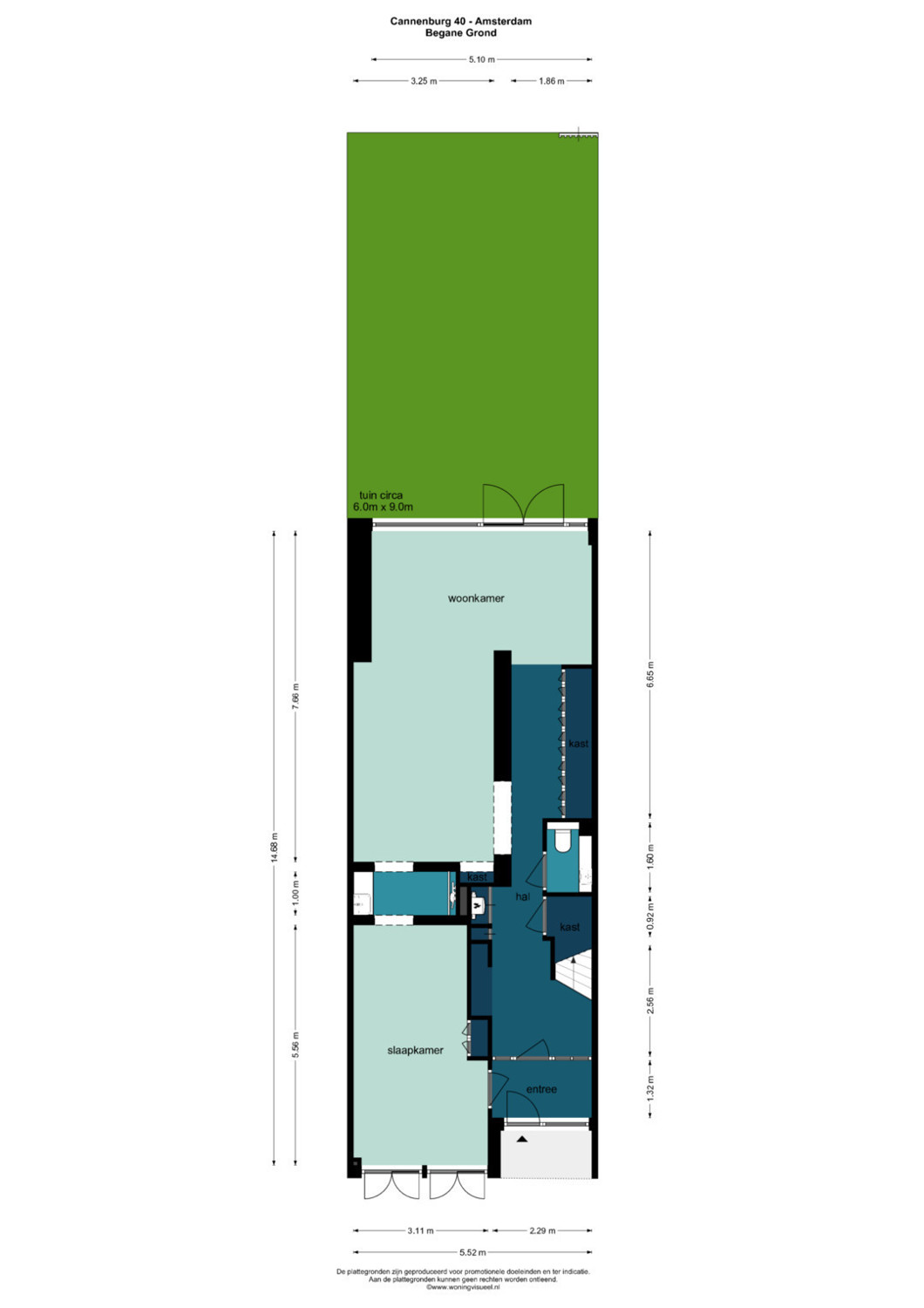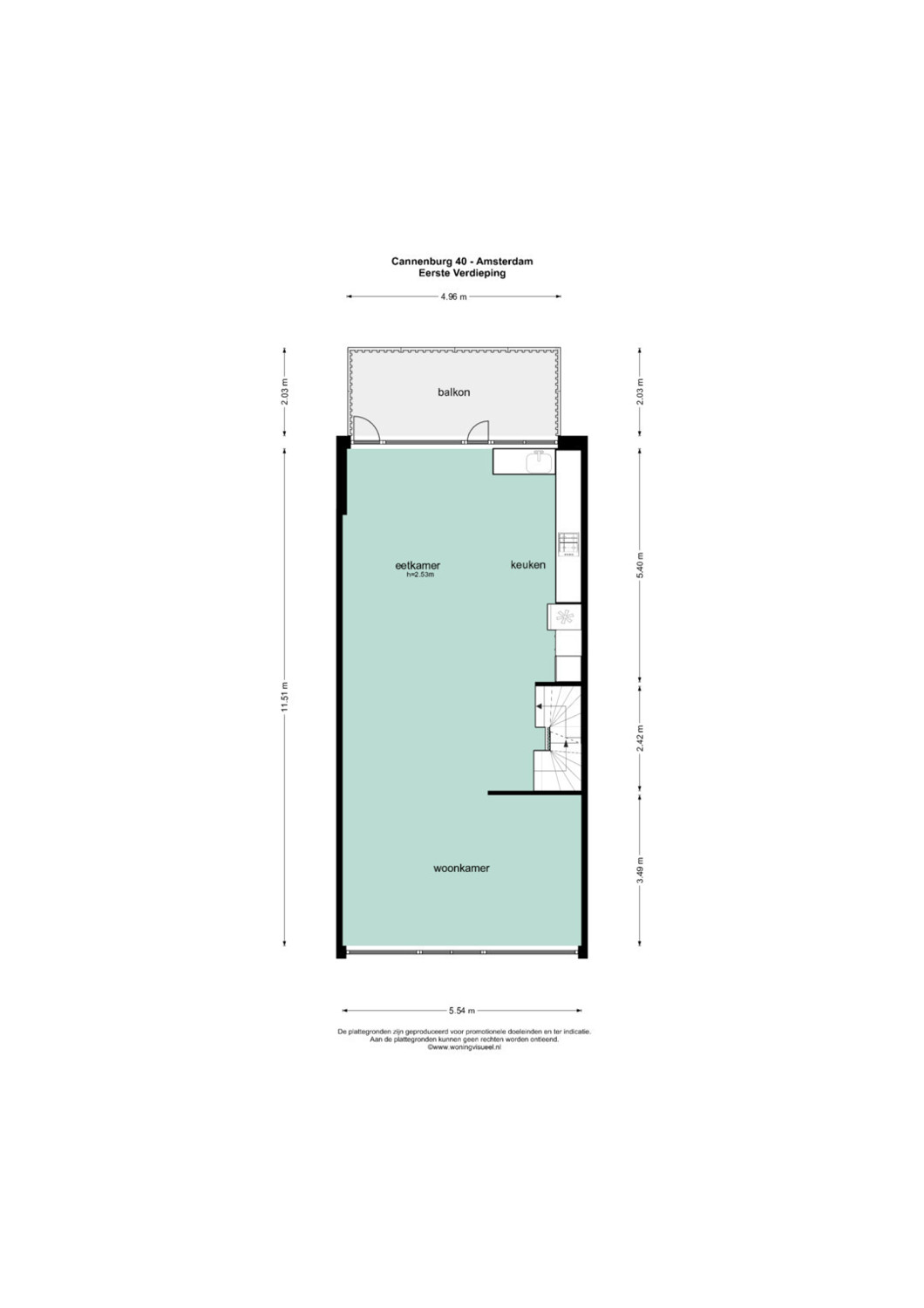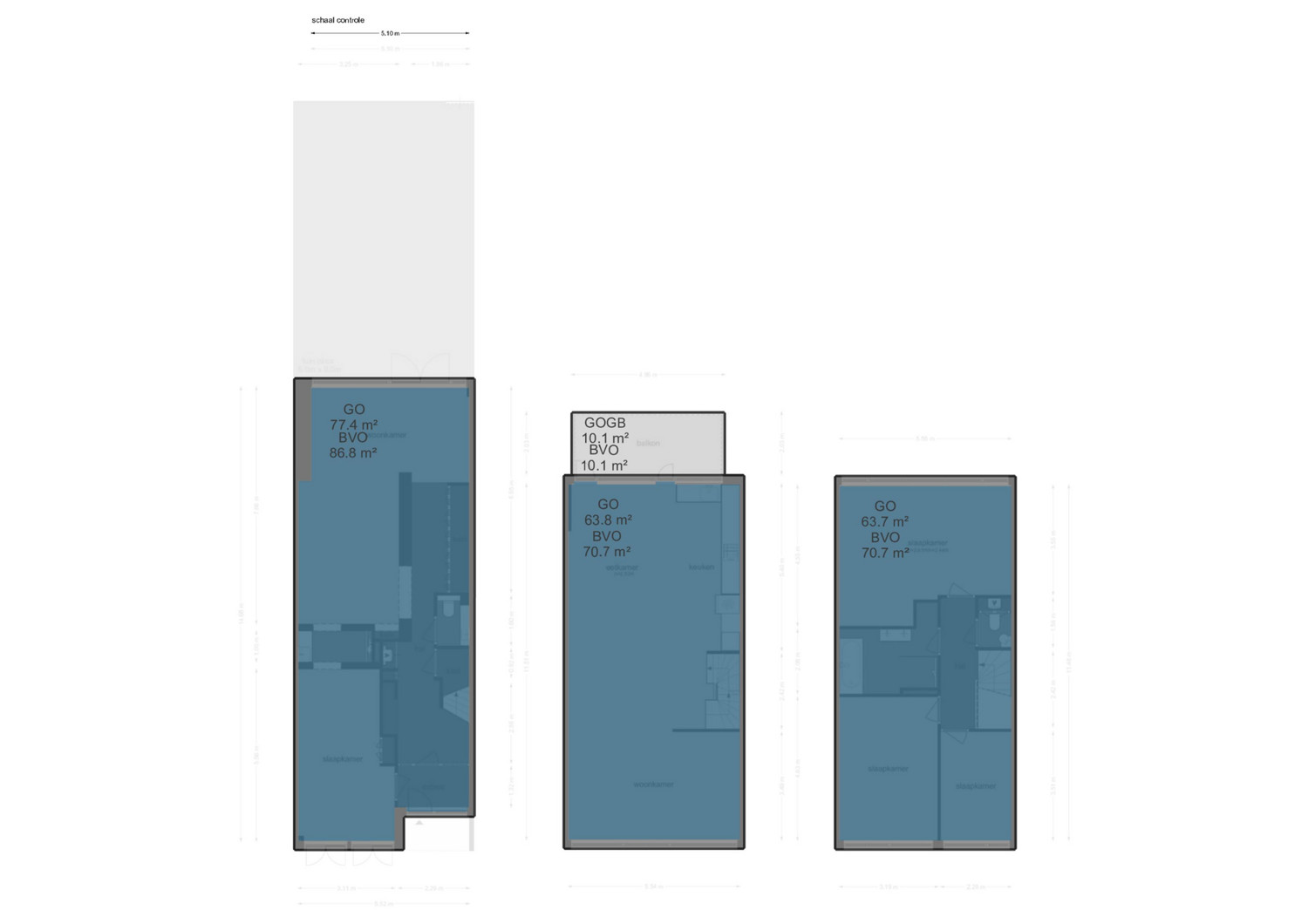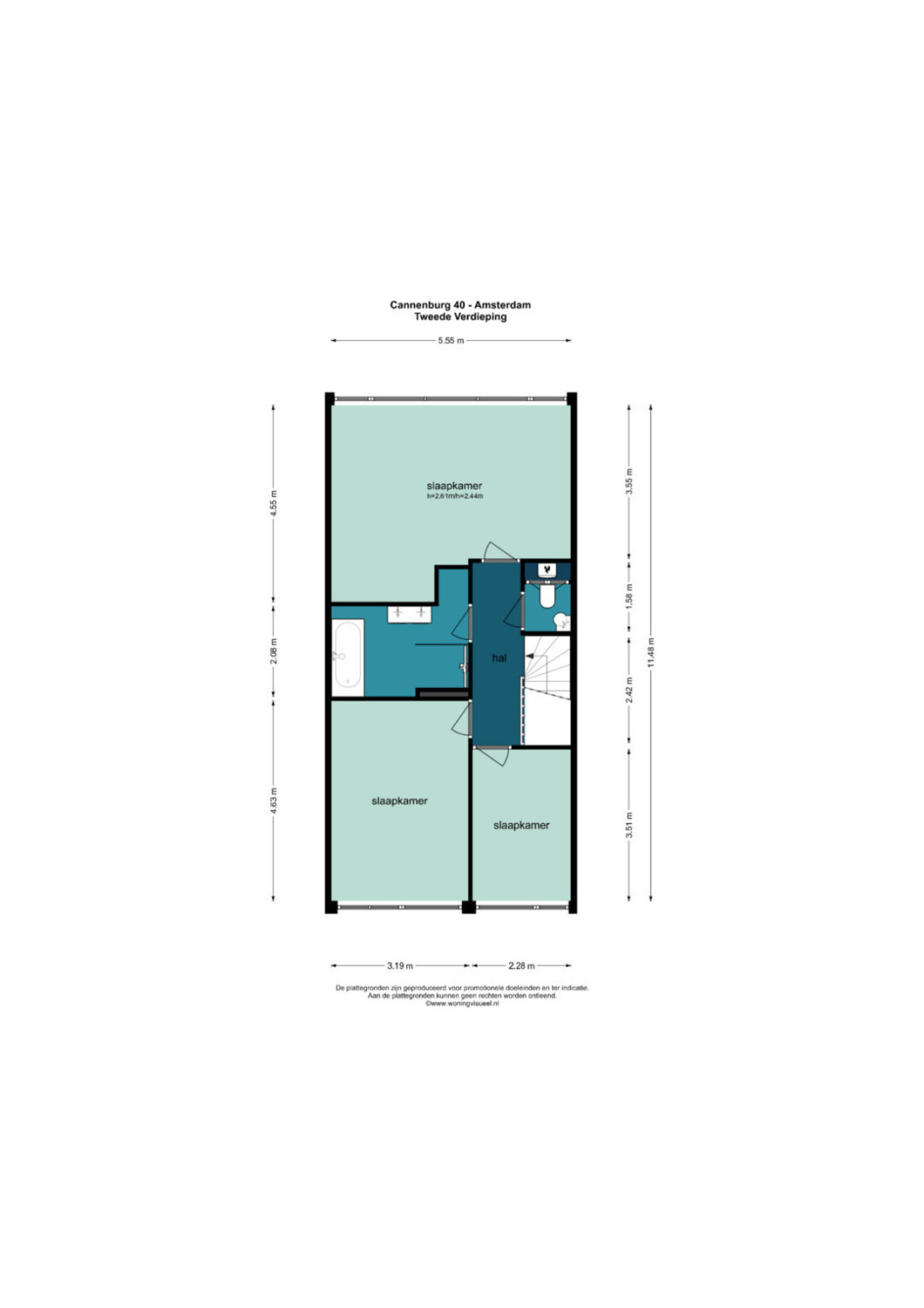In a wonderfully quiet courtyard in the green Amsterdam Buitenveldert we offer this perfect family home of 205m2 with a well-kept garden of 45m2 and a roof terrace of 10m2. The house has been completely renovated and has 5 spacious bedrooms, 2 bathrooms and energy label A.
Living Space
ca. 205 m²
•
Rooms
6
•
Purchase Price
1.350.000 EUR
| Property ID | NL24185490 |
| Purchase Price | 1.350.000 EUR |
| Living Space | ca. 205 m² |
| Available from | According to the arrangement |
| Rooms | 6 |
| Bedrooms | 5 |
| Year of construction | 1969 |
Energy Certificate
| Energy information | At the time of preparing the document, no energy certificate was available. |
| Energy efficiency class | A |
Building Description
Locations
Buitenveldert is a very child-friendly neighborhood in the Amsterdam-Zuid district. Within walking distance are the Groot Gelderlandplein shopping center, the adjacent Gijsbrecht van Aemstelpark and the Amsterdamse Bos.
The house is very conveniently located in relation to the arterial roads (A2/A4/A10), Schiphol, Zuid-As, the center of Amsterdam, Stadshart Amstelveen, the VU, the Amsterdamse Bos, Amstelpark and the RAI WTC. Parking is available directly in front of the door and two parking permits are issued per home. Within a short cycling distance you will find Station Zuid, an important traffic artery with a direct line to Schiphol; bus/tram/metro connections to the center of Amsterdam and Stadshart Amstelveen.
The house is very conveniently located in relation to the arterial roads (A2/A4/A10), Schiphol, Zuid-As, the center of Amsterdam, Stadshart Amstelveen, the VU, the Amsterdamse Bos, Amstelpark and the RAI WTC. Parking is available directly in front of the door and two parking permits are issued per home. Within a short cycling distance you will find Station Zuid, an important traffic artery with a direct line to Schiphol; bus/tram/metro connections to the center of Amsterdam and Stadshart Amstelveen.
Features
Ground floor
Entrance, tour portal, hallway with meter cupboard, separate toilet with fountain and long wall cupboard with plenty of storage space and connections for the washing machine and dryer. At the front is a spacious bedroom with en suite bathroom with shower and sink. On the garden side is a spacious multifunctional room that also has access to the bathroom. This space can, for example, serve as a bedroom, office or entertainment room.
On the ground floor - as on the other floors - there is a beautiful cast floor of Zilva floors, which is partly equipped with underfloor heating. The well-kept garden - facing West - of 45m2 is reached through the double doors at the rear.
First floor
With the stairs to the first floor. Beautiful and very bright completely open space of approximately 63m2. At the rear is the sleek open kitchen with (work) island and built-in appliances and enough space for a large dining table. The rear facade is almost entirely made of glass, resulting in an extremely large amount of natural light. The sliding doors give access to the lovely terrace of 10m2 (facing West). The front of the room offers enough space to create a spacious seating area.
Second floor
With the stairs to the second floor. Landing with access to all rooms and a separate toilet. In the middle of the floor is the modern and spacious bathroom with bath, walk-in shower, double sink and second connection for washing and drying machine. At the rear is the spacious master bedroom that offers plenty of space for cupboards. At the front are two well-sized bedrooms. All bedrooms on this floor have air conditioning(!).
Entrance, tour portal, hallway with meter cupboard, separate toilet with fountain and long wall cupboard with plenty of storage space and connections for the washing machine and dryer. At the front is a spacious bedroom with en suite bathroom with shower and sink. On the garden side is a spacious multifunctional room that also has access to the bathroom. This space can, for example, serve as a bedroom, office or entertainment room.
On the ground floor - as on the other floors - there is a beautiful cast floor of Zilva floors, which is partly equipped with underfloor heating. The well-kept garden - facing West - of 45m2 is reached through the double doors at the rear.
First floor
With the stairs to the first floor. Beautiful and very bright completely open space of approximately 63m2. At the rear is the sleek open kitchen with (work) island and built-in appliances and enough space for a large dining table. The rear facade is almost entirely made of glass, resulting in an extremely large amount of natural light. The sliding doors give access to the lovely terrace of 10m2 (facing West). The front of the room offers enough space to create a spacious seating area.
Second floor
With the stairs to the second floor. Landing with access to all rooms and a separate toilet. In the middle of the floor is the modern and spacious bathroom with bath, walk-in shower, double sink and second connection for washing and drying machine. At the rear is the spacious master bedroom that offers plenty of space for cupboards. At the front are two well-sized bedrooms. All bedrooms on this floor have air conditioning(!).
