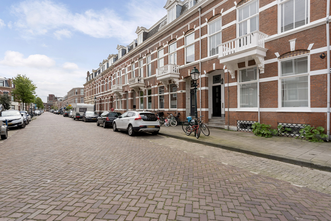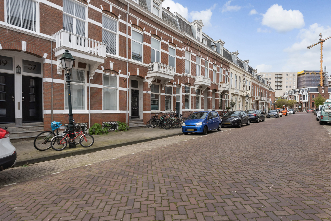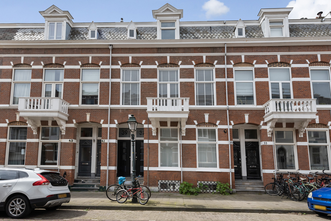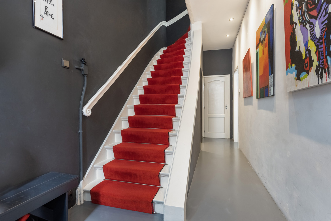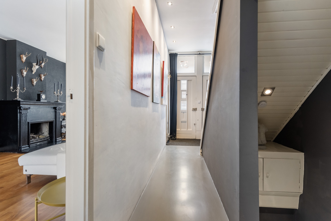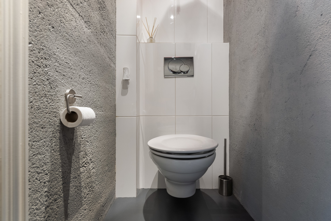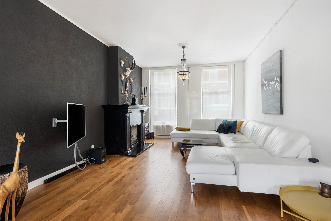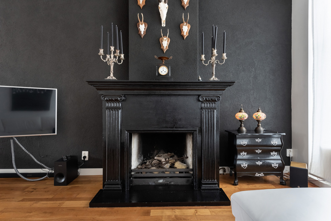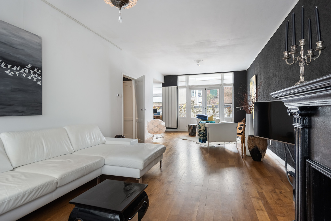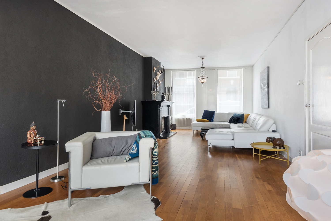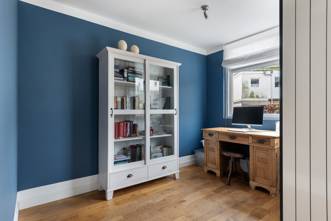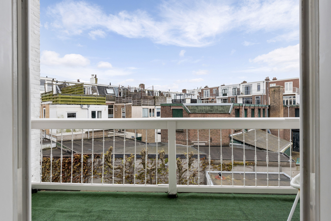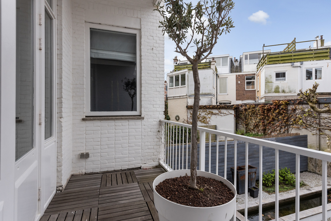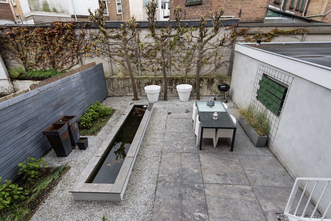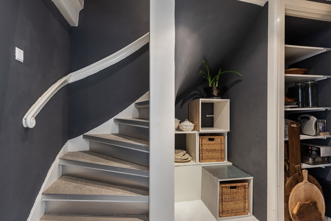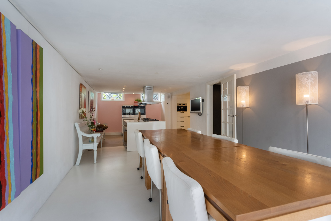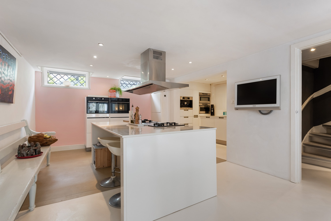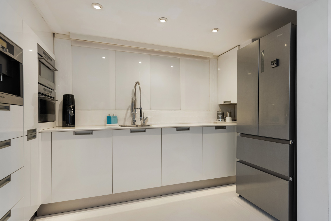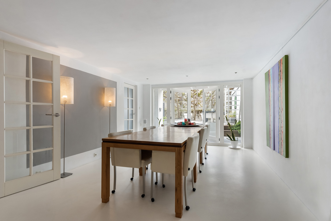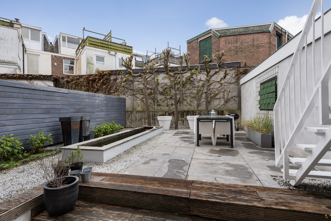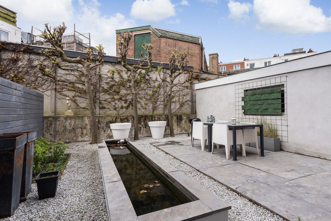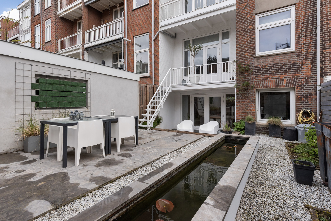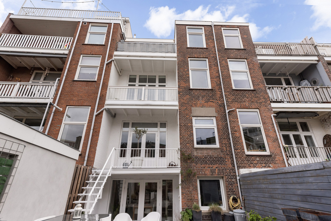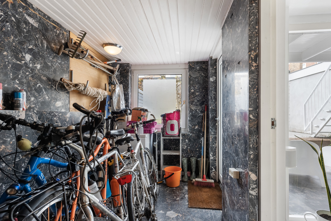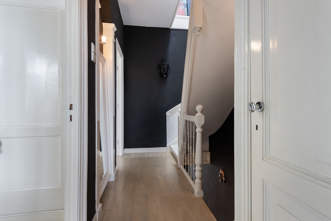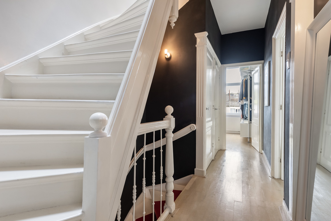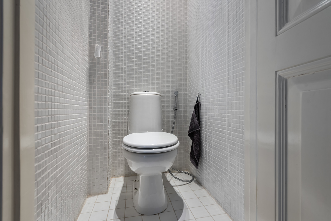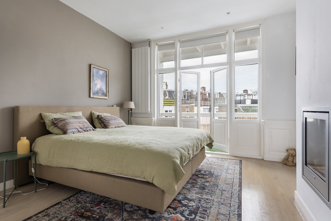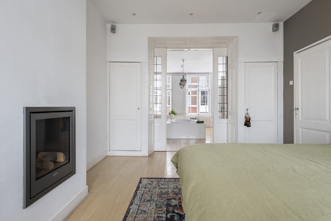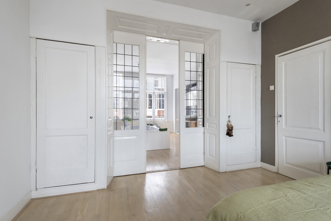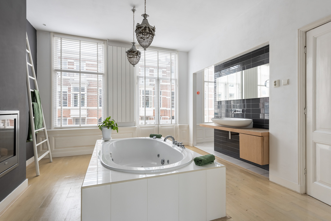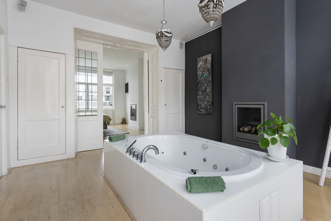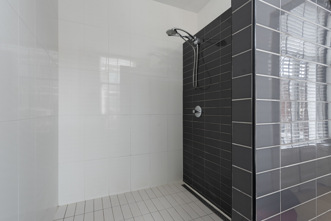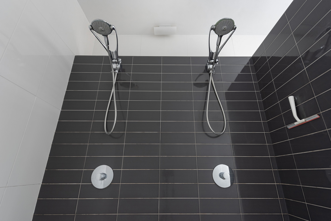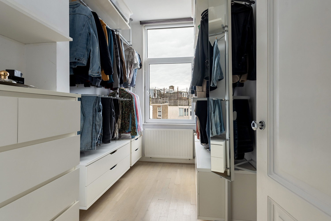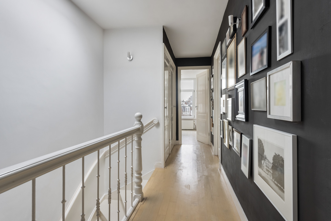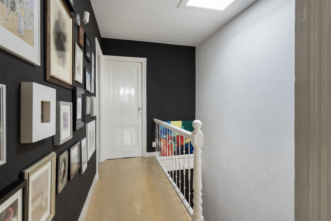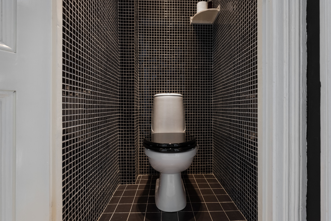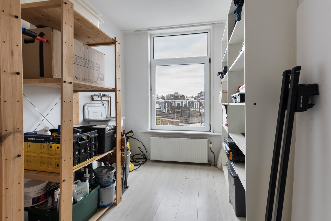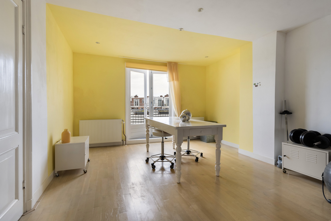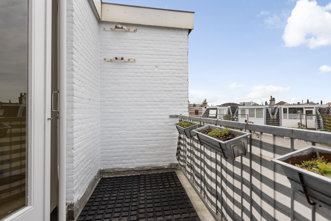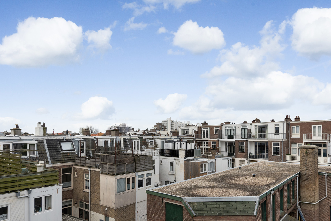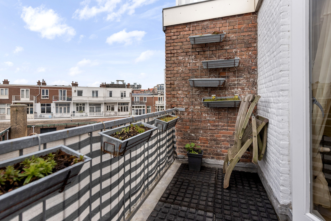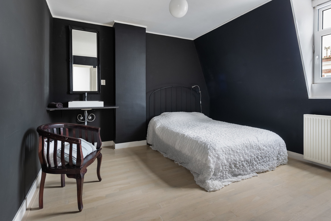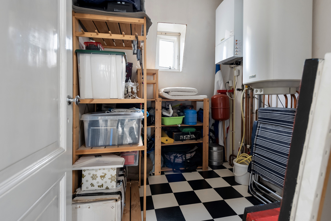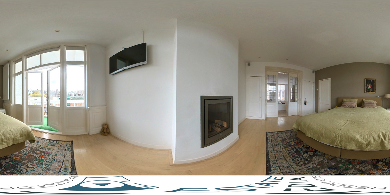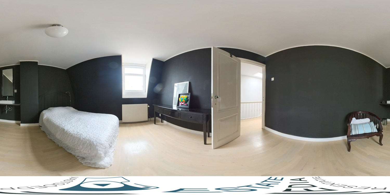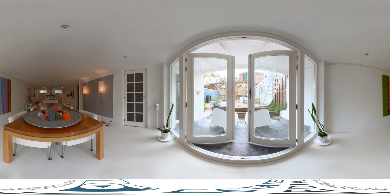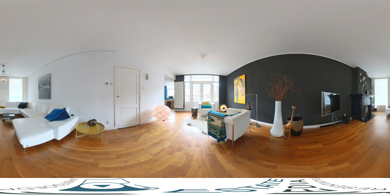Beautiful Family Home in Prime Location: Renbaanstraat 37, Scheveningen
Welcome to Renbaanstraat 37, a unique and spacious family home situated in the heart of charming Old Scheveningen, just a stone's throw away from the breathtaking Scheveningen beach. Built in 1907 on freehold land, this exquisite property embraces a blend of authentic details and modern amenities, offering the perfect combination of historical charm and contemporary comfort.
Living "in Scheveningen": Experience the Lifestyle
After more than 30 years of cherished memories in Scheveningen, the current residents can confidently say that it's more than just a location; it's a lifestyle. Every day feels like a vacation, with the beach as your backyard and the sea as your playground. But it's not just the natural beauty that makes this place special. It's the perfect balance between the tranquility of a village and the vibrancy of a city. From trendy shops and cozy eateries on Frederik Hendriklaan to theaters, cinemas, and casinos within walking distance; Scheveningen offers something for everyone. For the sporty types, there are numerous opportunities, while excellent public transportation ensures that the bustling center of The Hague is within easy reach.
Highlights of the House:
•Spacious Ground Floor: A generous living room with a functioning luxury gas fireplace and balcony,
ideal for relaxation and entertainment. The adjoining study room offers additional space
for creativity and focus.
•Luxurious Basement: The dining room and kitchen with access to the beautifully landscaped
garden form the heart of the home.
The luxurious open kitchen is equipped with high-quality appliances, and the basement offers floor
and wall heating for added comfort.
• Comfortable Sleeping Quarters: The first floor houses the master bedroom with luxurious gas
fireplace and balcony, as well as a spacious bathroom with jacuzzi and walk-in shower.
On the second floor, you'll find two more bedrooms and a hobby room, perfect for families or guests.
Wohnfläche
ca. 242 m²
•
Zimmer
8
•
Kaufpreis
1.250.000 EUR
| Objektnummer | NL24185461 |
| Kaufpreis | 1.250.000 EUR |
| Wohnfläche | ca. 242 m² |
| Haustyp | Reihenhaus |
| Zimmer | 8 |
| Schlafzimmer | 5 |
| Baujahr | 1907 |
Energieausweis
| Energieinformation | Zum Zeitpunkt der Anzeigenerstellung lag kein Energieausweis vor. |
| Energie-Effizienzklasse | C |
Objektbeschreibung
Ausstattung
Ground Floor: Entrance to the property. Very spacious and bright hall (formerly 2 separate residences) providing access to the large living room (37 m2) with a functioning gas fireplace. At the rear, there is a balcony accessible from the living room through French doors. The spacious balcony has stairs providing access to the garden. At the rear, there is also a semi-open study room. There is a toilet in the hall.
Basement: The dining room and kitchen are located in the basement, which provides access to the beautifully landscaped garden (approx. 55m2) through French doors. The very luxurious open kitchen (approx. 18m2), with kitchen island, is equipped with various built-in appliances such as a steam oven, convection oven, coffee maker, cooker, dishwasher, Teppanyaki hot plate, 2-burner gas stove, and wok burner. The adjoining dining room with utility room is very spacious (approx. 30m2). The basement is equipped with wall heating and the kitchen with underfloor heating.
First Floor: On this floor, you'll find the master bedroom (approx. 19m2) with luxurious gas fireplace, balcony, and an adjoining, very spacious bathroom (approx. 25m2) with freestanding jacuzzi, modern walk-in shower for 2 people, and a beautiful sink. There is also a cozy gas fireplace in the bathroom. The landing has cupboard space and a separate toilet. Through the landing, you also have access to a spacious dressing room (approx. 6.5m2).
Second Floor: On this floor, there are 2 bedrooms with one room currently used for storage. A large bedroom (approx. 20m2) used as a hobby room. The room has a large built-in wardrobe and its own balcony with French doors. A bedroom with sink (14.5m2) at the front. On this floor, there is a toilet on the landing and space for a washing machine and dryer, with central heating boiler and mechanical exhaust unit.
Basement: The dining room and kitchen are located in the basement, which provides access to the beautifully landscaped garden (approx. 55m2) through French doors. The very luxurious open kitchen (approx. 18m2), with kitchen island, is equipped with various built-in appliances such as a steam oven, convection oven, coffee maker, cooker, dishwasher, Teppanyaki hot plate, 2-burner gas stove, and wok burner. The adjoining dining room with utility room is very spacious (approx. 30m2). The basement is equipped with wall heating and the kitchen with underfloor heating.
First Floor: On this floor, you'll find the master bedroom (approx. 19m2) with luxurious gas fireplace, balcony, and an adjoining, very spacious bathroom (approx. 25m2) with freestanding jacuzzi, modern walk-in shower for 2 people, and a beautiful sink. There is also a cozy gas fireplace in the bathroom. The landing has cupboard space and a separate toilet. Through the landing, you also have access to a spacious dressing room (approx. 6.5m2).
Second Floor: On this floor, there are 2 bedrooms with one room currently used for storage. A large bedroom (approx. 20m2) used as a hobby room. The room has a large built-in wardrobe and its own balcony with French doors. A bedroom with sink (14.5m2) at the front. On this floor, there is a toilet on the landing and space for a washing machine and dryer, with central heating boiler and mechanical exhaust unit.
Sonstige Angaben
Features:
•Well-maintained family home approximately 245m2 living space;
•Consists of 3 bedrooms and a dressing room, study room, and hobby room;
•District Scheveningen - Village (Old Scheveningen), neighborhood Scheveningen Badplaats;
•Located on freehold land, plot size 126m2;
•2 apartment rights cadastral known as 's-Gravenhage AF3694 A1, no. 37 and
's-Gravenhage AF3694 A2, no. 39, currently registered with the Municipality of The Hague
and used as 1 house under number 37;
•Zoning plan for no. 37 is mixed - 1 (residential, office, and services) for ground floor and basement.
For number 39, the designation is residential;
•Heating and hot water by means of a well-maintained central heating combi boiler
•Energy label C;
•The property mainly has double glazing;
•Kitchen layout, coffee machine and adjacent ovens, Teppanyaki and gas hobs, and Quooker;
from 2006;
•Fridge, dishwasher, and ovens in separate cupboard from 2023;
•Recent structural report: overall conclusion well-maintained, report available for inspection;
•Protected City View;
•Owners Association Renbaanstraat 37/39 in The Hague;
•Measurement report available;
•Solar panel inverter brand Solaredge with optimizers, JAM60S10-340 mono white
solar panels 11x340wp, 3740 wp (2021);
•Property tax 2023 €. 455.55, WOZ 2023 € 895,000,- , Water board charges 2023 € 555.78,
Municipal tax 2023 € 597.97;
•Gas consumption 508m3 per year;
•Due to the year of construction, the materials and age clause applies.
This property offers not only a comfortable living space but also a unique opportunity to enjoy the relaxed and vibrant lifestyle of Scheveningen. Don't miss out on this opportunity!
Asking price €. 1,250,000.00 buyers' costs, acceptance in consultation
This information has been compiled with due care, but we accept no liability for any incompleteness, inaccuracies, or consequences thereof. All dimensions provided are indicative. Buyers are responsible for conducting their own investigations into relevant matters. The real estate agent represents the seller. We advise you to engage a (NVM-) real estate agent for guidance in the purchasing process and to conduct independent research into specific requirements. If you do not engage a professional representative, you are deemed to be sufficiently knowledgeable according to the law. The NVM terms and conditions apply.
•Well-maintained family home approximately 245m2 living space;
•Consists of 3 bedrooms and a dressing room, study room, and hobby room;
•District Scheveningen - Village (Old Scheveningen), neighborhood Scheveningen Badplaats;
•Located on freehold land, plot size 126m2;
•2 apartment rights cadastral known as 's-Gravenhage AF3694 A1, no. 37 and
's-Gravenhage AF3694 A2, no. 39, currently registered with the Municipality of The Hague
and used as 1 house under number 37;
•Zoning plan for no. 37 is mixed - 1 (residential, office, and services) for ground floor and basement.
For number 39, the designation is residential;
•Heating and hot water by means of a well-maintained central heating combi boiler
•Energy label C;
•The property mainly has double glazing;
•Kitchen layout, coffee machine and adjacent ovens, Teppanyaki and gas hobs, and Quooker;
from 2006;
•Fridge, dishwasher, and ovens in separate cupboard from 2023;
•Recent structural report: overall conclusion well-maintained, report available for inspection;
•Protected City View;
•Owners Association Renbaanstraat 37/39 in The Hague;
•Measurement report available;
•Solar panel inverter brand Solaredge with optimizers, JAM60S10-340 mono white
solar panels 11x340wp, 3740 wp (2021);
•Property tax 2023 €. 455.55, WOZ 2023 € 895,000,- , Water board charges 2023 € 555.78,
Municipal tax 2023 € 597.97;
•Gas consumption 508m3 per year;
•Due to the year of construction, the materials and age clause applies.
This property offers not only a comfortable living space but also a unique opportunity to enjoy the relaxed and vibrant lifestyle of Scheveningen. Don't miss out on this opportunity!
Asking price €. 1,250,000.00 buyers' costs, acceptance in consultation
This information has been compiled with due care, but we accept no liability for any incompleteness, inaccuracies, or consequences thereof. All dimensions provided are indicative. Buyers are responsible for conducting their own investigations into relevant matters. The real estate agent represents the seller. We advise you to engage a (NVM-) real estate agent for guidance in the purchasing process and to conduct independent research into specific requirements. If you do not engage a professional representative, you are deemed to be sufficiently knowledgeable according to the law. The NVM terms and conditions apply.
