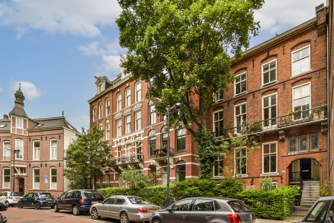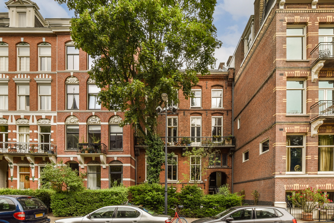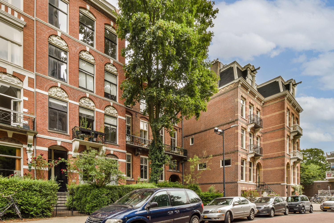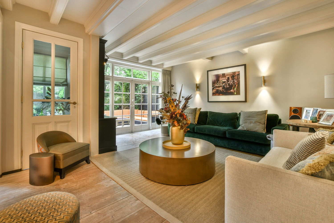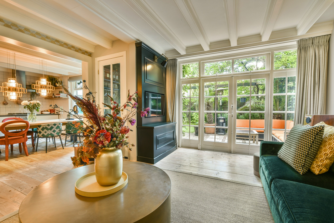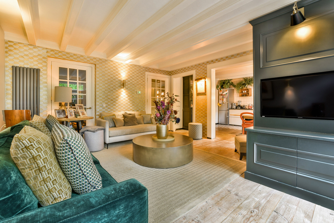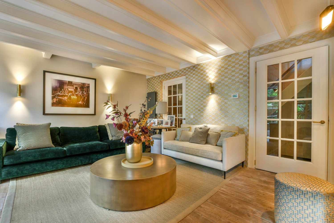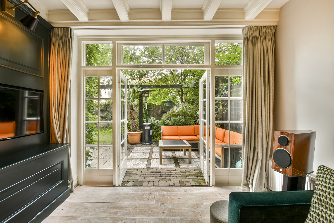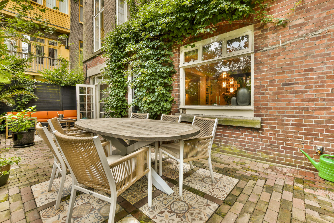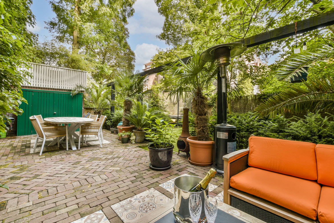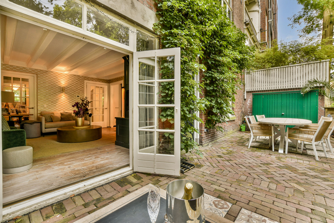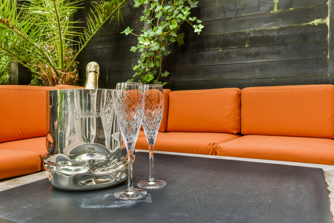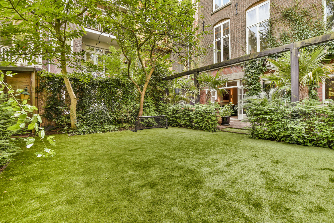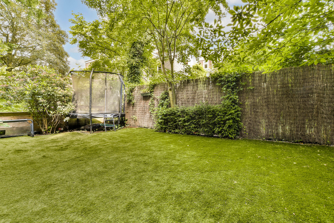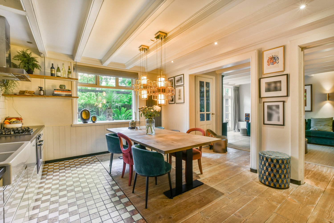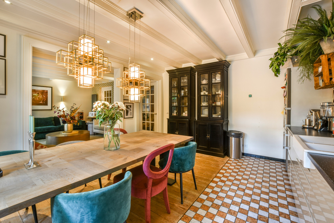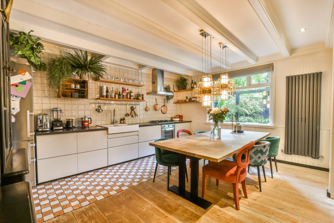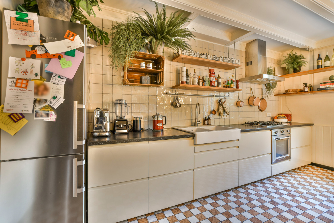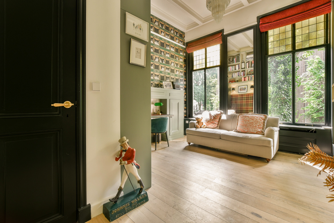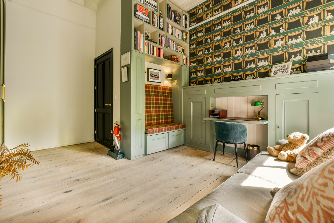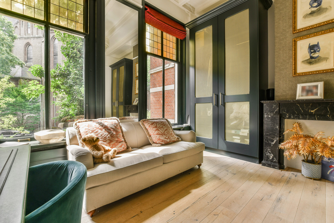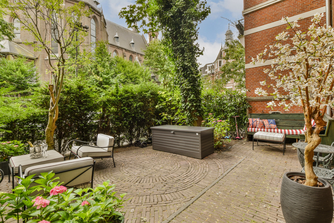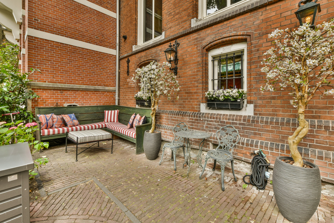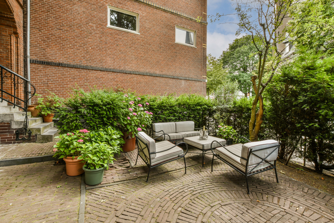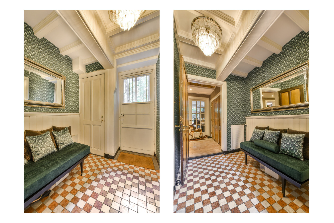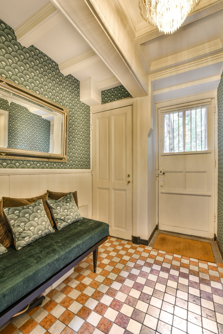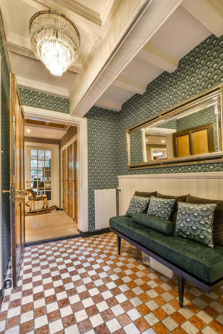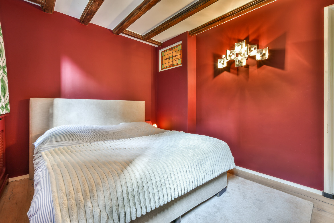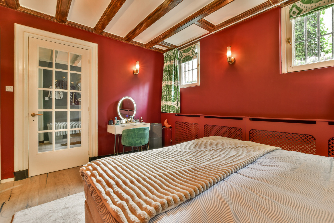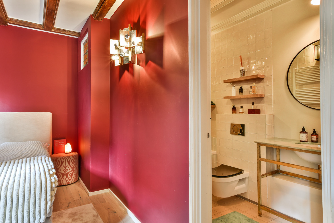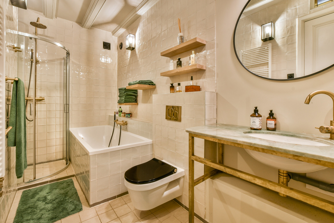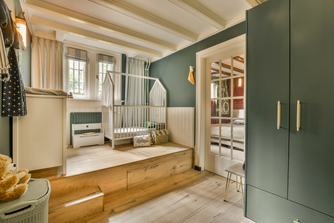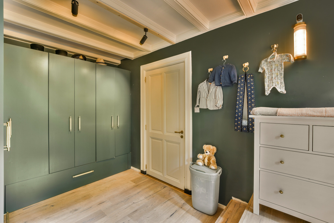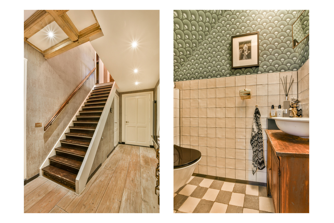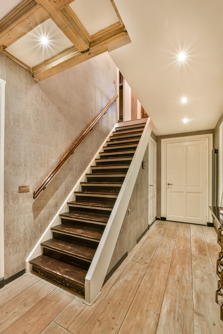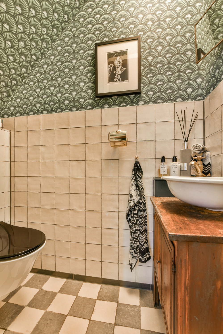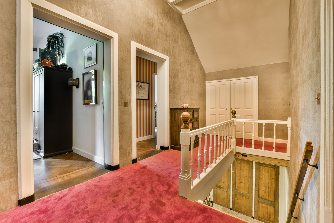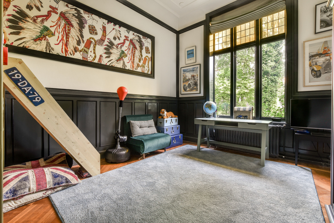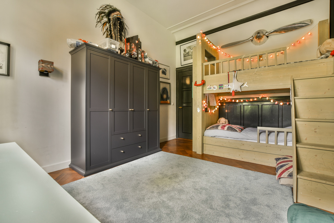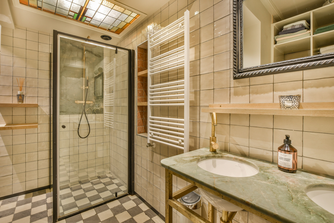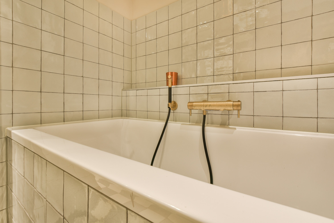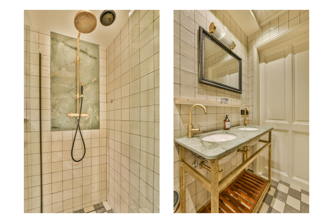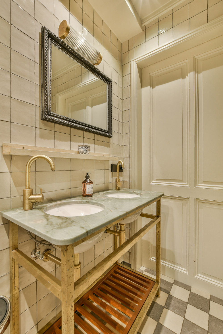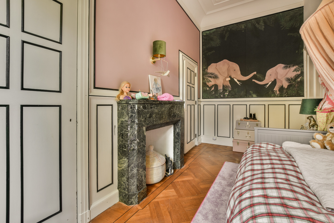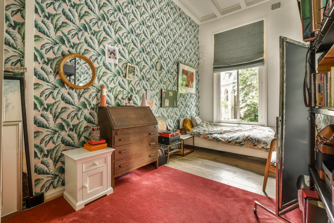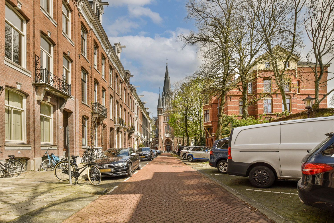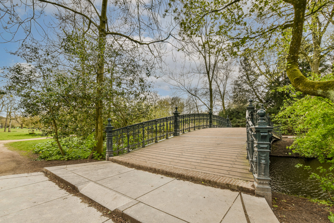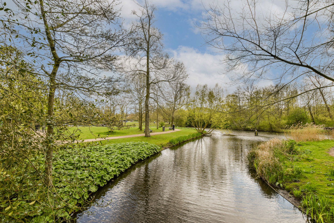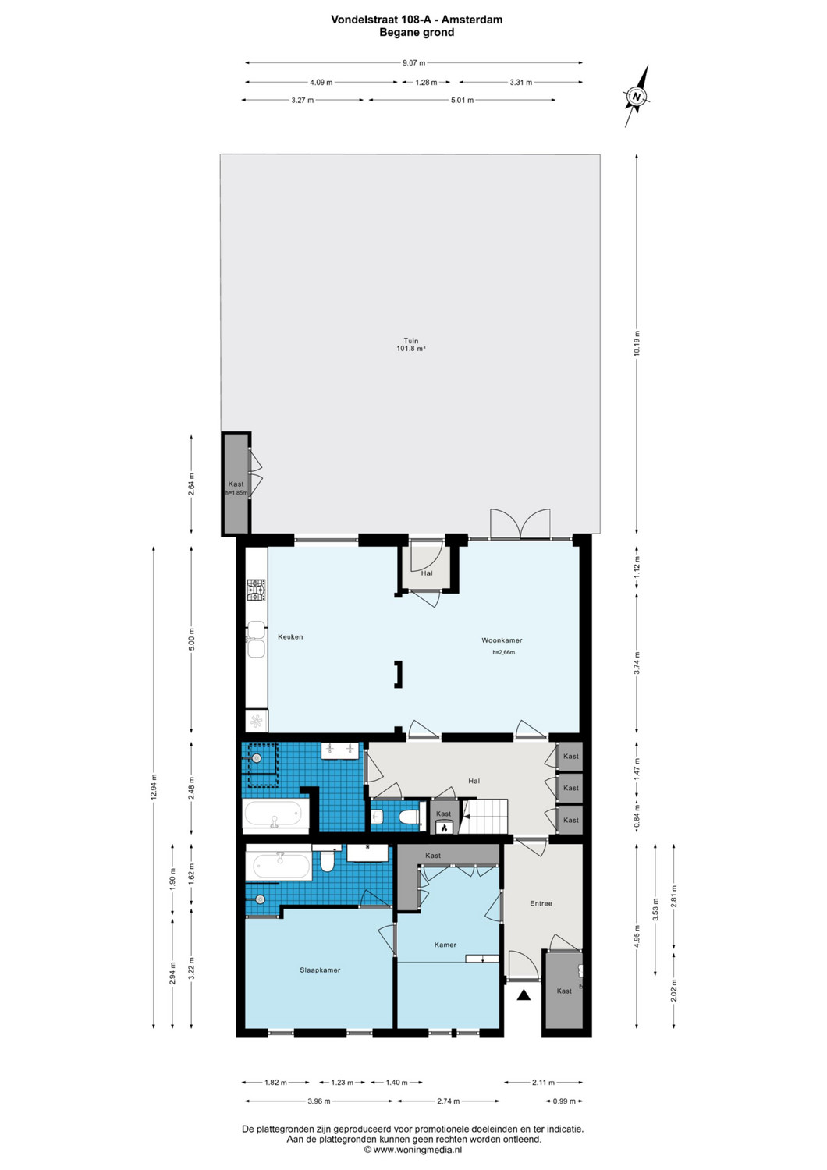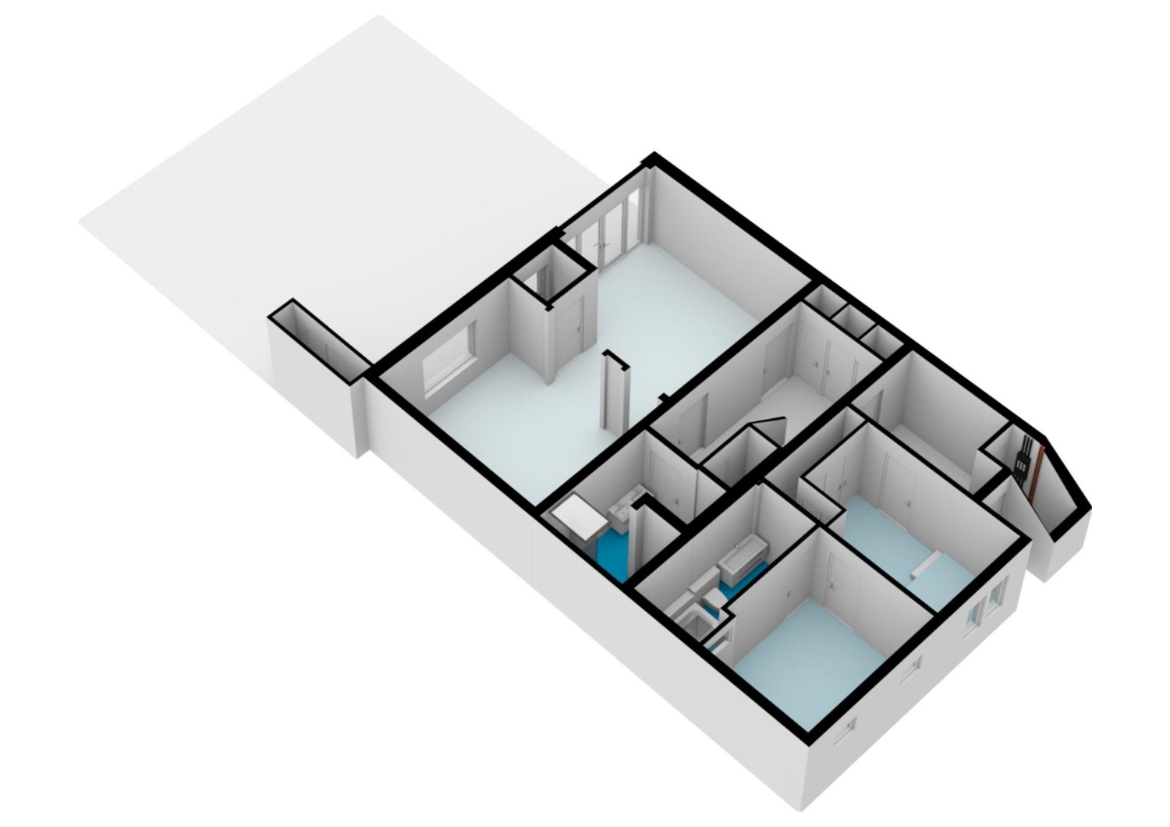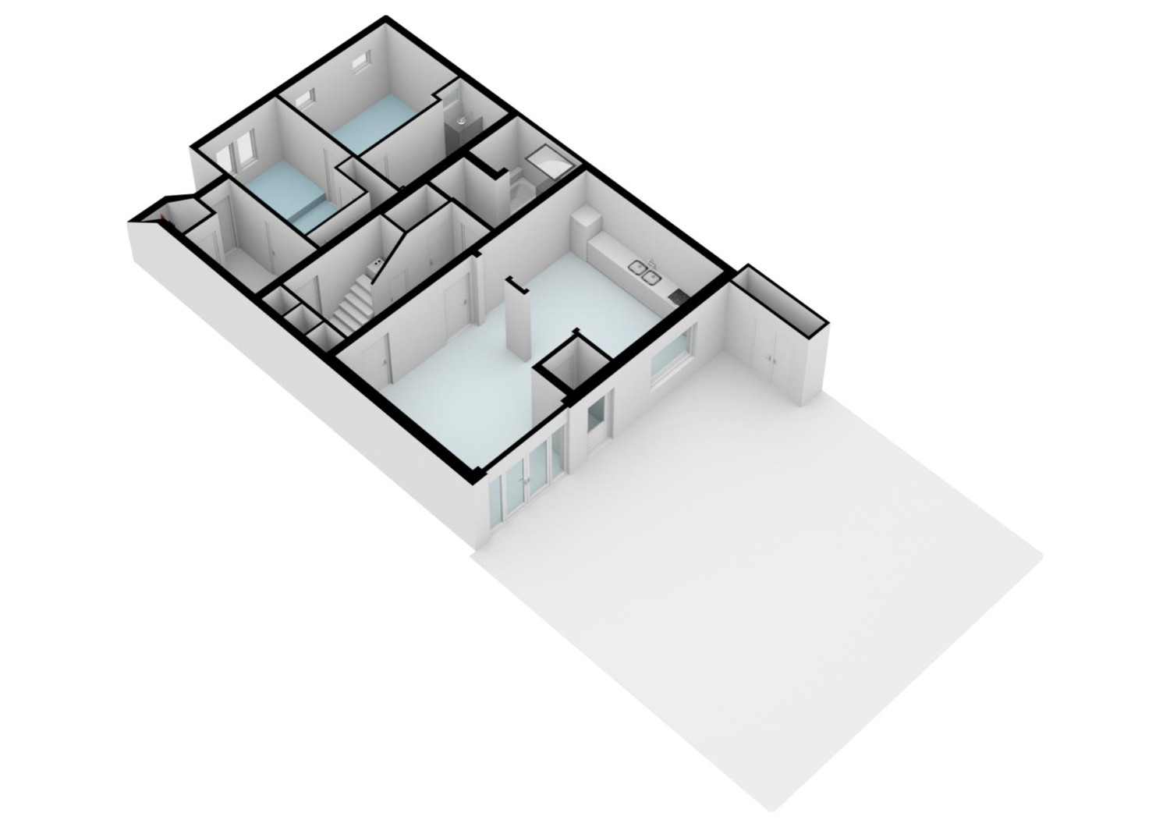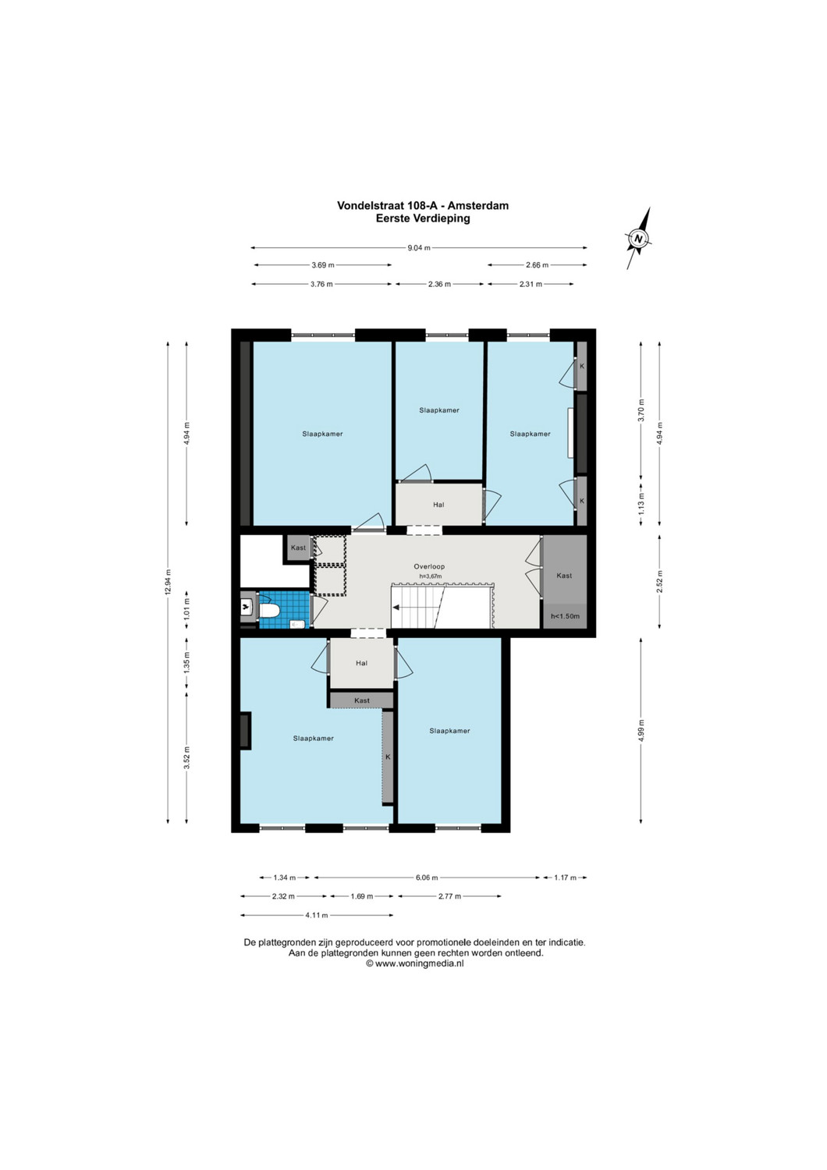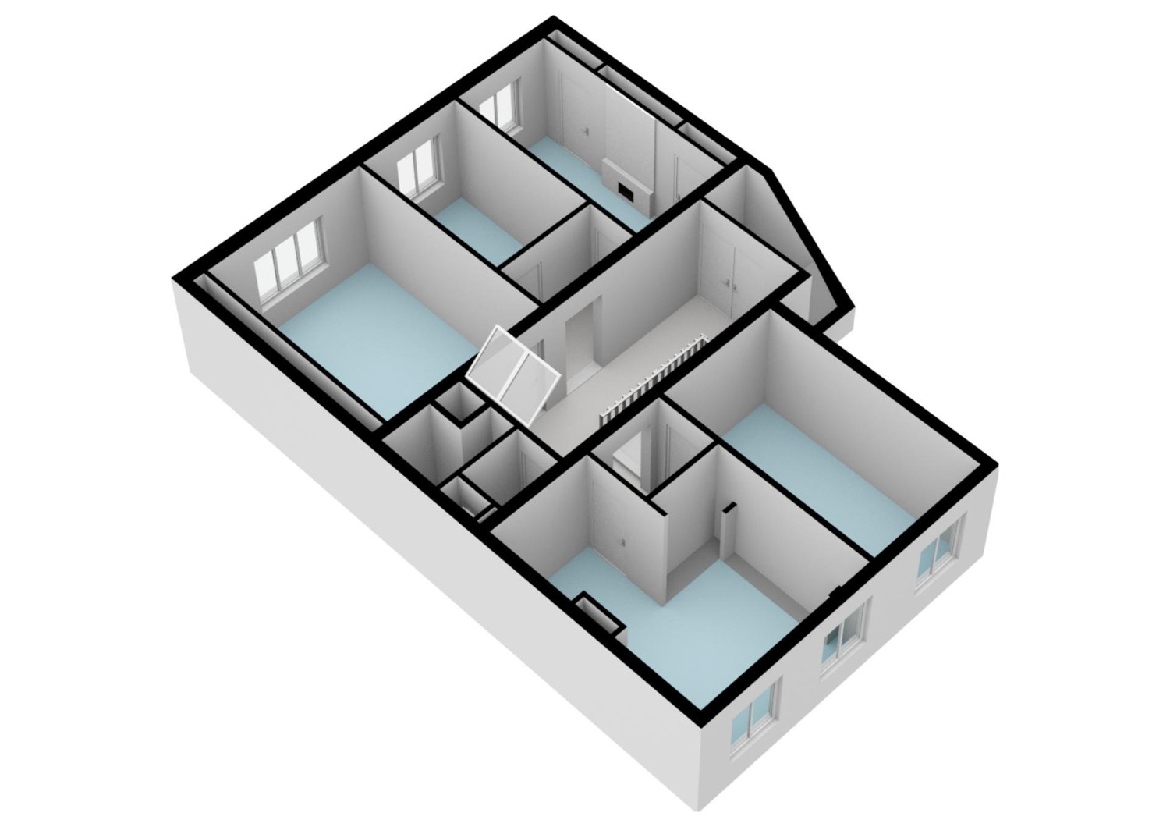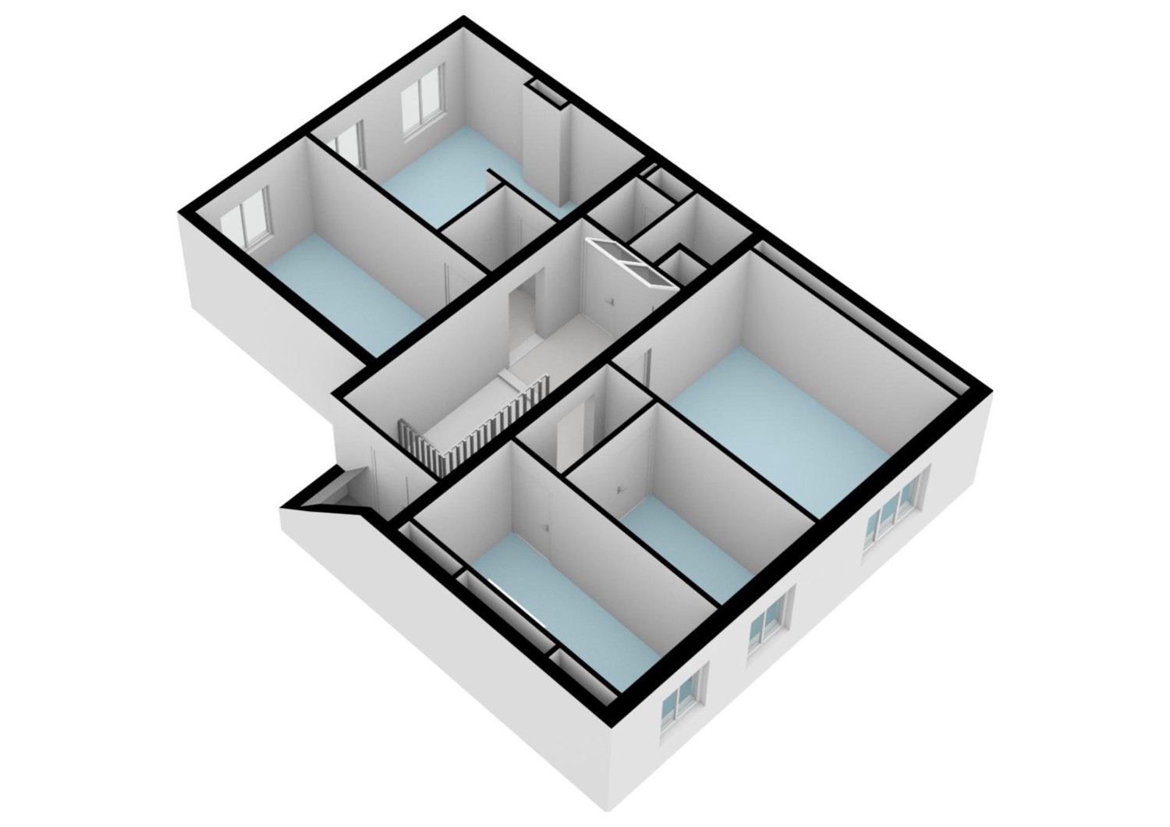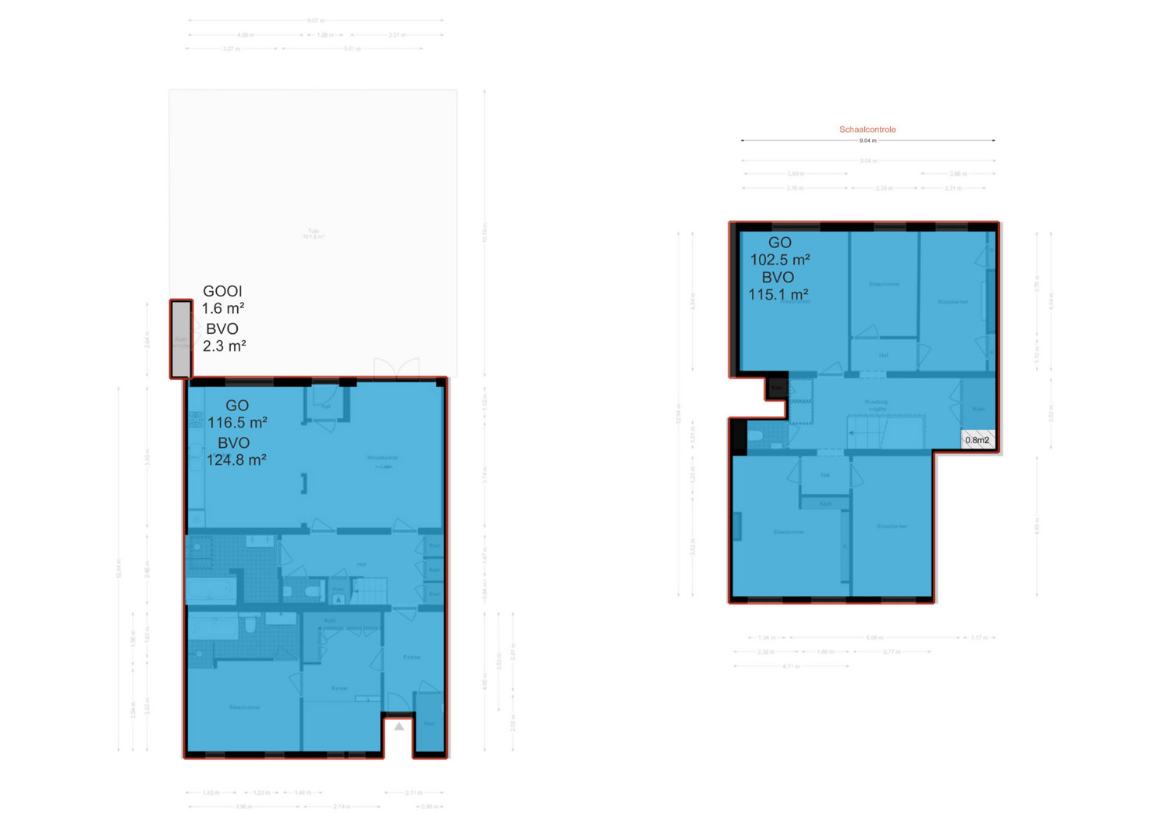Located in the middle of the majestic Vondelpark, we offer you an extraordinary and attractive ground floor apartment. Built around 1880, designed by architect P.J.H. Cuypers in eclectic style, the property first belonged to the Vondel Church. This unique building breathes history and charm, with many authentic features that are still present, such as breathtakingly high ceilings and various other monumental details including the beautiful stained glass. Unique is the continuous balcony of the 108-B across the entire width of the façade on five heavy stone consoles with volutes. The balcony was completely renovated in 2022 where all historical elements were also restored. The property is a National Monument with both a front and backyard that contribute to the exclusivity of this beautiful residence. This property is truly a paradise for a family, with 6 bedrooms and office/guest room.
Wohnfläche
ca. 219 m²
•
Zimmer
8
•
Kaufpreis
3.000.000 EUR
| Objektnummer | NL24185486 |
| Kaufpreis | 3.000.000 EUR |
| Wohnfläche | ca. 219 m² |
| Zimmer | 8 |
| Schlafzimmer | 7 |
| Baujahr | 1882 |
Energieausweis
| Energieinformation | Zum Zeitpunkt der Anzeigenerstellung lag kein Energieausweis vor. |
Objektbeschreibung
Lage
The property is located on the most beautiful part of the Vondelstraat, in 'the best of both worlds': 100 meters away from the Vondelpark, 3 minutes by bike from the Concertgebouw and the popular shopping street P.C. Hooftstraat and in a radius of 700 meters there are several schools. The unique thing about this place is the oasis of peace in the middle of the center, with a parking space in front of the door.
Ausstattung
First floor: entrance through the basement and bell floor.
Souterrain (117m²): Upon entering you are welcomed by a luxurious entrance and hallway, provided with a staircase and a separate toilet. From here you have direct access to the spacious living kitchen with a cozy seating area at the rear, and direct access to the beautiful garden of approximately 100m², equipped with an attractive terrace and located on the northeast.
The hall also offers direct access to the bathroom, complete with bathtub, separate shower with a quartzite plate, a custom-made double sink cabinet of quartzite in the color J'adore Verde and connection for washer and dryer which are conveniently built into an open closet.
At the front of the souterrain are two bedrooms overlooking the front garden, one of which has a private bathroom with bathtub, separate shower, toilet and custom-made washbasin cabinet with quartzite in the color j'adore Verde. In the well-kept front garden (approximately 70m²) you can enjoy the morning and afternoon sun and the unique appearance of the Vondel Church.
Bel etage (103m²): Through a spacious landing with breathtaking ceilings of almost 3.80 meters high you enter this floor. Here are several beautiful, authentic marble fireplaces and no less than 4 spacious bedrooms and an office or guest room which is equipped with fitted wardrobes, built-in desk and a built-in seating area. From the landing you also have access to the separate toilet and several built-in closets.
Souterrain (117m²): Upon entering you are welcomed by a luxurious entrance and hallway, provided with a staircase and a separate toilet. From here you have direct access to the spacious living kitchen with a cozy seating area at the rear, and direct access to the beautiful garden of approximately 100m², equipped with an attractive terrace and located on the northeast.
The hall also offers direct access to the bathroom, complete with bathtub, separate shower with a quartzite plate, a custom-made double sink cabinet of quartzite in the color J'adore Verde and connection for washer and dryer which are conveniently built into an open closet.
At the front of the souterrain are two bedrooms overlooking the front garden, one of which has a private bathroom with bathtub, separate shower, toilet and custom-made washbasin cabinet with quartzite in the color j'adore Verde. In the well-kept front garden (approximately 70m²) you can enjoy the morning and afternoon sun and the unique appearance of the Vondel Church.
Bel etage (103m²): Through a spacious landing with breathtaking ceilings of almost 3.80 meters high you enter this floor. Here are several beautiful, authentic marble fireplaces and no less than 4 spacious bedrooms and an office or guest room which is equipped with fitted wardrobes, built-in desk and a built-in seating area. From the landing you also have access to the separate toilet and several built-in closets.
