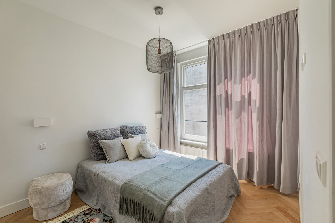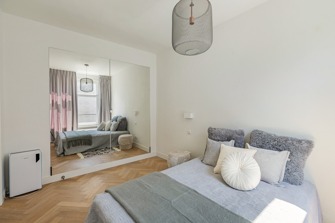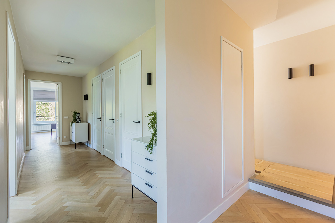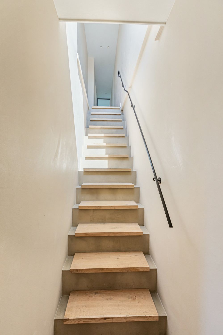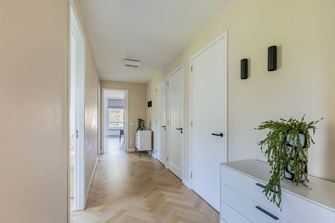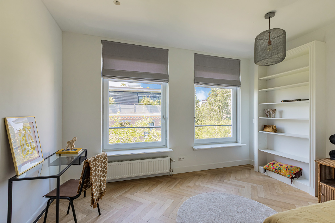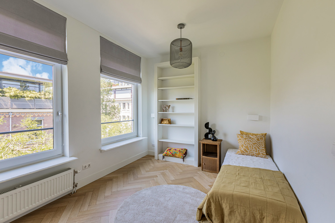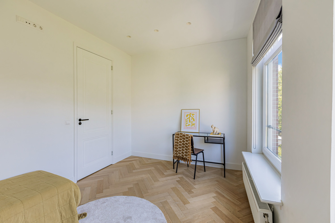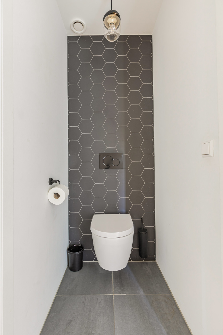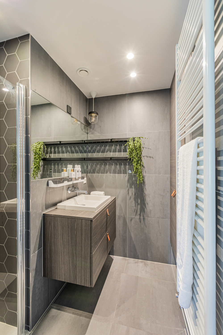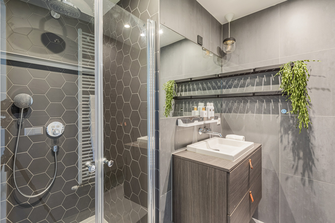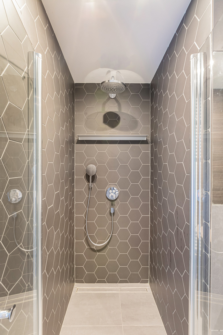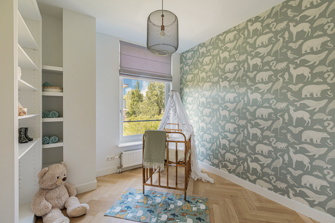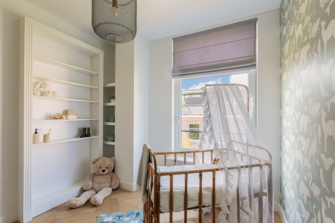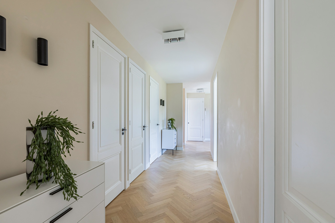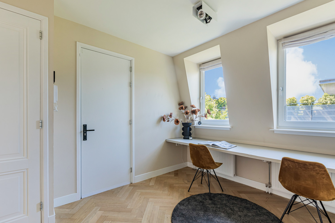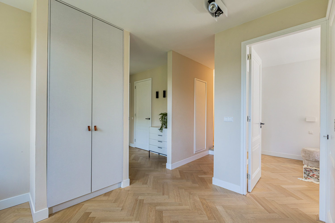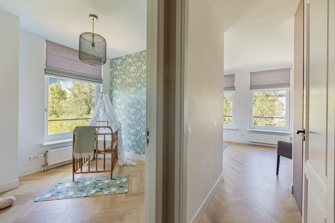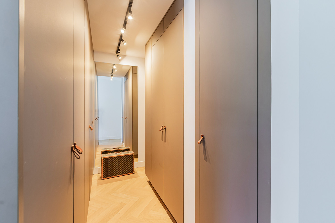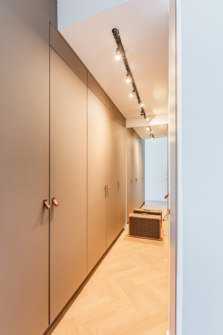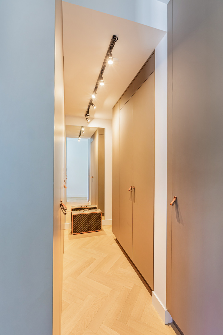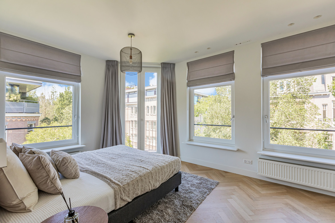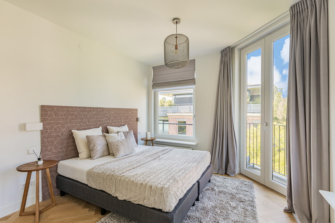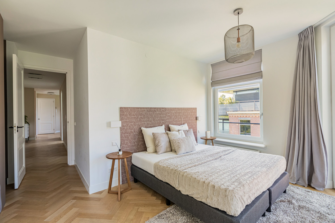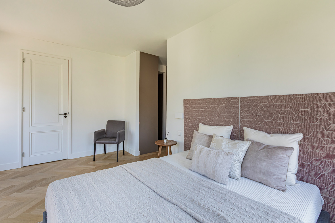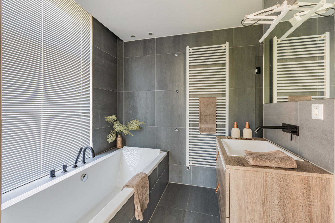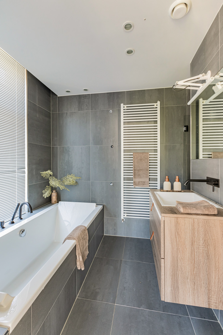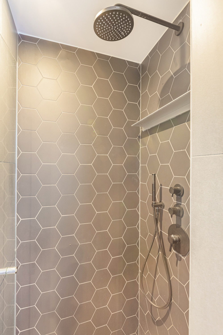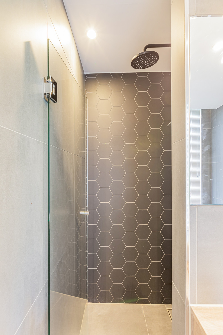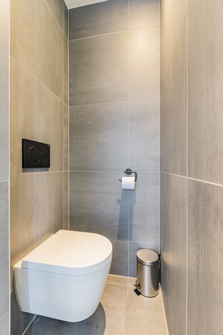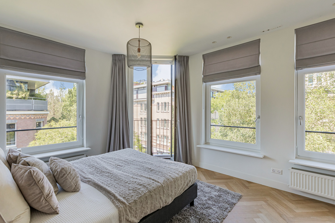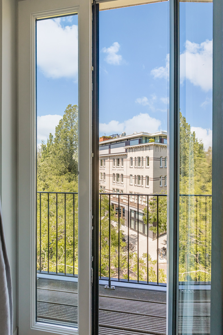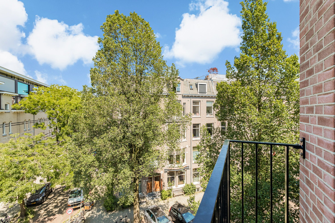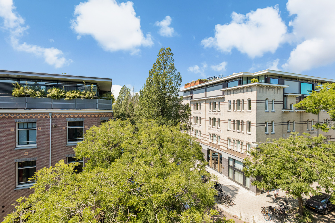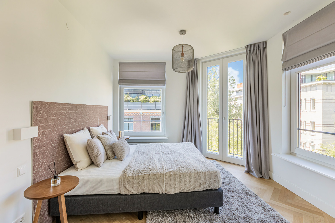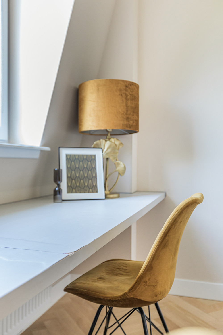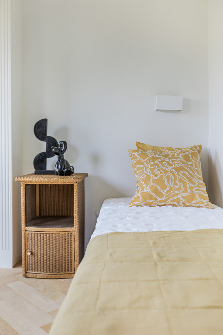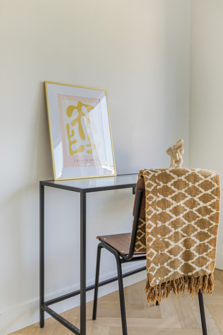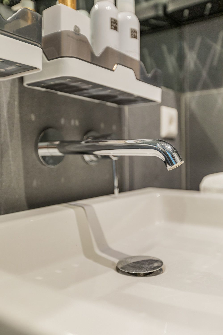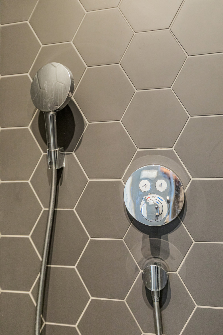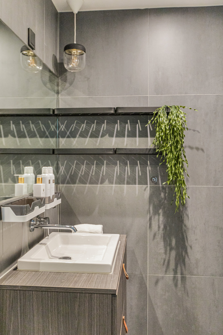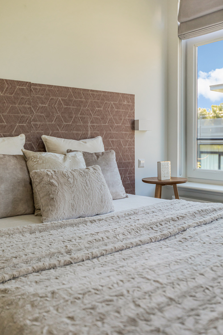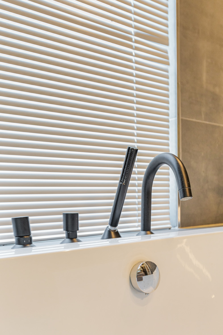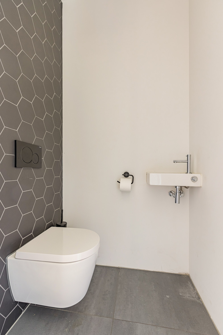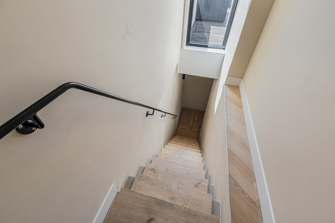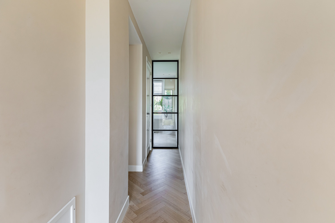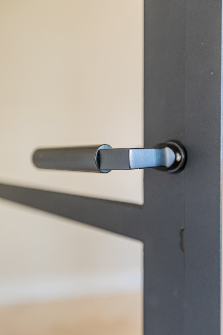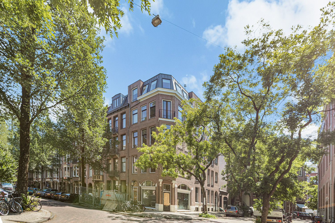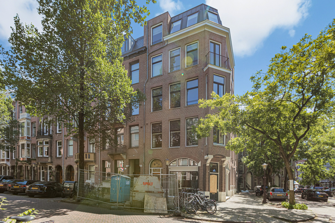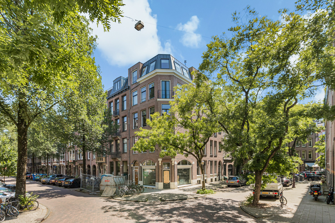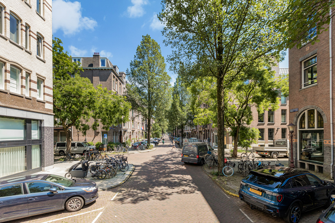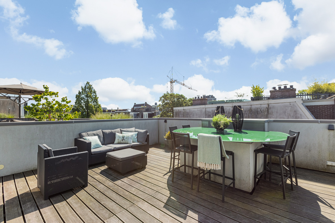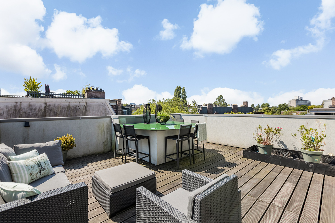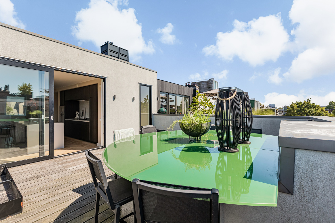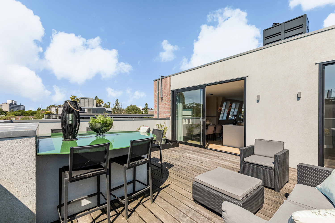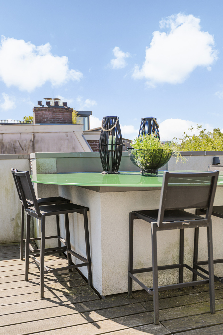Fantastic luxury penthouse (172 m²) with sunny ROOF TERRACE (30 m²) and ELEVATOR in the Museum Quarter, Oud-Zuid!
This high-quality finished corner apartment (new construction from 2018) is located on the third and fourth floor. The apartment combines Energy Label A and new construction quality in one of the most beautiful parts of the city. The living room with open kitchen is directly adjacent to the sunny roof terrace (south location). The apartment has 4 bedrooms, 2 bathrooms, 3 toilets including 2 separate and a French balcony & roof terrace.. This amazing penthouse has all modern facilities including air conditioning.
Wohnfläche
ca. 172 m²
•
Zimmer
5
•
Kaufpreis
2.300.000 EUR
| Objektnummer | NL24185485 |
| Kaufpreis | 2.300.000 EUR |
| Wohnfläche | ca. 172 m² |
| Bezugsfrei ab | nach Vereinbarung |
| Zimmer | 5 |
| Schlafzimmer | 4 |
| Baujahr | 1911 |
Energieausweis
| Energieinformation | Zum Zeitpunkt der Anzeigenerstellung lag kein Energieausweis vor. |
| Energie-Effizienzklasse | A |
Objektbeschreibung
Lage
The apartment is in a prime location in the popular Oud-Zuid, near Van Baerlestraat and within walking distance of the Vondelpark. Various shops, restaurants and sports facilities are within easy reach. For daily shopping, Albert Heijn is a five-minute walk away. The Museumplein, where the Rijksmuseum, Concertgebouw, Van Gogh Museum and the Stedelijk Museum are located, is only a two-minute bike ride away.
The accessibility is excellent. There are several trams and buses (300 meters) to Central Station or South Station (2 km) with direct connections to Schiphol Airport.
The accessibility is excellent. There are several trams and buses (300 meters) to Central Station or South Station (2 km) with direct connections to Schiphol Airport.
Ausstattung
Communal entrance at street level. The penthouse can be reached on the third floor via both the designer stairs and the elevator.
Third floor: Upon entering there is a spacious hall with wardrobe and a double workplace on the street side. Directly next to the front door is the first bedroom, located at the rear. The second and third bedrooms are located at the front. The fourth bedroom, also the master bedroom, is located on the side of the building. Due to its corner location, this room has many windows. This bedroom also has a French balcony, a private bathroom with a bath, walk-in shower, sink and toilet and a spacious custom-made walk-in closet. Furthermore, on this floor there is a separate toilet, a second bathroom with shower and sink, and a technical room with, among other things, a washing machine connection.
There is access to the bright fourth floor via the beautiful solid wooden staircase.
Fourth floor: Hall with toilet with sink and access to the living room with open kitchen. The many windows make it a spacious and bright space. The kitchen has all modern facilities such as an induction hob with built-in extractor, Flow for hot and ice-cold water and a sink island with bar area and plenty of storage space. At the kitchen level there are sliding doors to the fantastic and sunny roof terrace with a view over Amsterdam.
Third floor: Upon entering there is a spacious hall with wardrobe and a double workplace on the street side. Directly next to the front door is the first bedroom, located at the rear. The second and third bedrooms are located at the front. The fourth bedroom, also the master bedroom, is located on the side of the building. Due to its corner location, this room has many windows. This bedroom also has a French balcony, a private bathroom with a bath, walk-in shower, sink and toilet and a spacious custom-made walk-in closet. Furthermore, on this floor there is a separate toilet, a second bathroom with shower and sink, and a technical room with, among other things, a washing machine connection.
There is access to the bright fourth floor via the beautiful solid wooden staircase.
Fourth floor: Hall with toilet with sink and access to the living room with open kitchen. The many windows make it a spacious and bright space. The kitchen has all modern facilities such as an induction hob with built-in extractor, Flow for hot and ice-cold water and a sink island with bar area and plenty of storage space. At the kitchen level there are sliding doors to the fantastic and sunny roof terrace with a view over Amsterdam.
Sonstige Angaben
- Year of construction 1911
- New construction 2018 (third and fourth floor) led by architect Marc Prosman
- Interior architect Diana van den Boomen-
- Penthouse with living area of ??172 m2 and a roof terrace 30 m2
- ELEVATOR
- Own land / no leasehold
- 4 bedrooms, 2 bathrooms, 2 separate toilets
- Kitchen has built-in appliances from Gaggenau (ovens and hob), Siemens (refrigerator and freezer) and dishwasher, Flow boiling and ice-cold water tap
- Beautiful view from the 4th floor over the city
- VVE consists of 4 members: Frans van Mierisstraat 115hs, Frans van Mierisstraat 115-1, Hondecoeterstraat 5A and Hondecoeterstraat 5B
- Administration of the Vve is carried out in-house. VVE contribution EUR 100 per month; 1/4th share, multi-year maintenance plan available
- Delivery in consultation
- Non-resident clause applies
- New construction 2018 (third and fourth floor) led by architect Marc Prosman
- Interior architect Diana van den Boomen-
- Penthouse with living area of ??172 m2 and a roof terrace 30 m2
- ELEVATOR
- Own land / no leasehold
- 4 bedrooms, 2 bathrooms, 2 separate toilets
- Kitchen has built-in appliances from Gaggenau (ovens and hob), Siemens (refrigerator and freezer) and dishwasher, Flow boiling and ice-cold water tap
- Beautiful view from the 4th floor over the city
- VVE consists of 4 members: Frans van Mierisstraat 115hs, Frans van Mierisstraat 115-1, Hondecoeterstraat 5A and Hondecoeterstraat 5B
- Administration of the Vve is carried out in-house. VVE contribution EUR 100 per month; 1/4th share, multi-year maintenance plan available
- Delivery in consultation
- Non-resident clause applies
