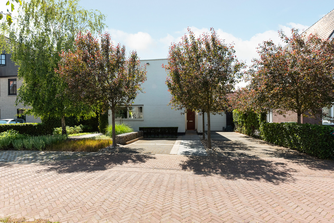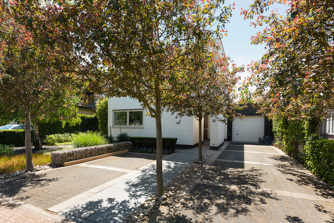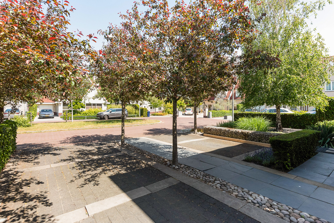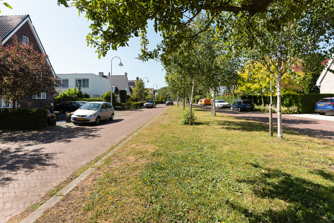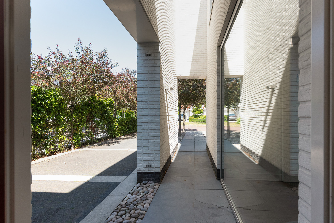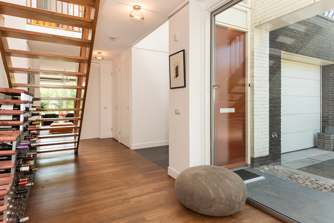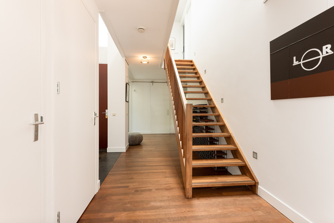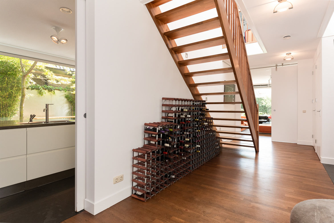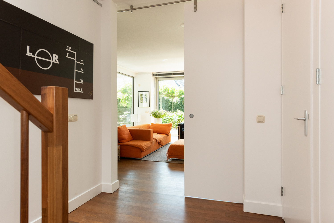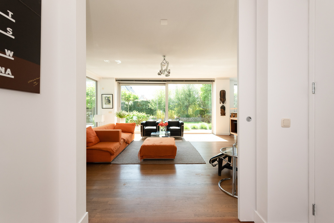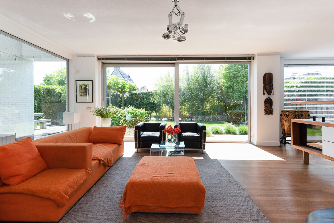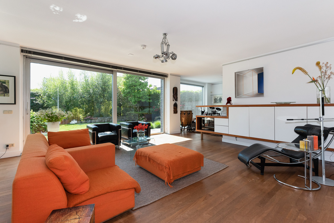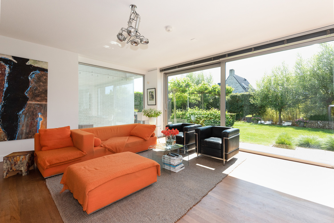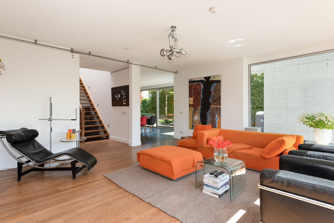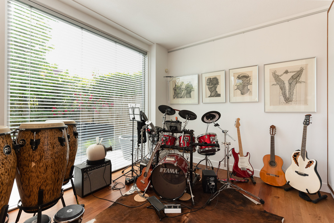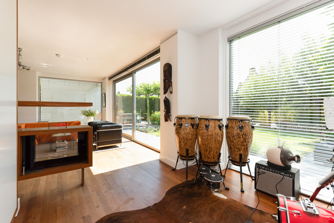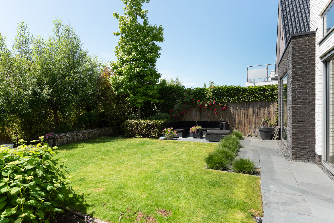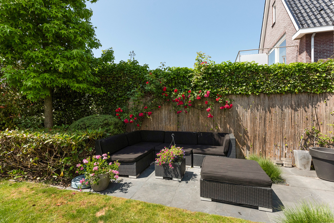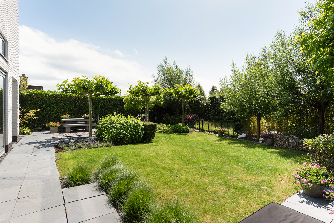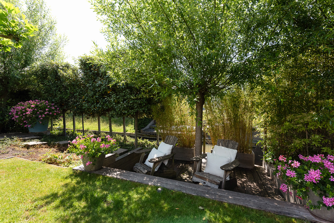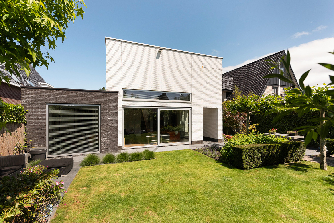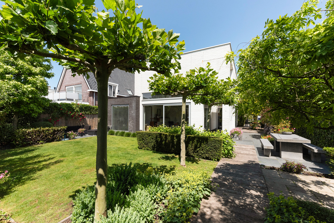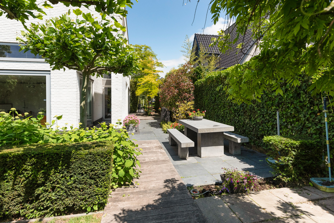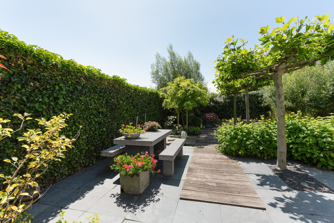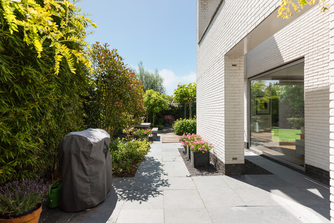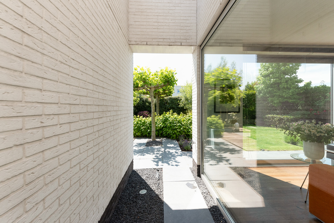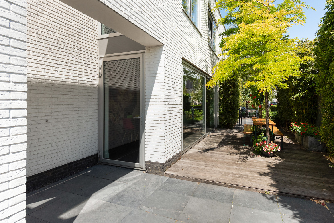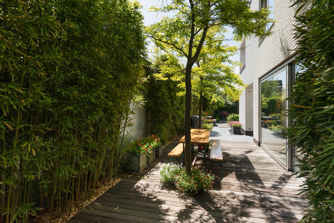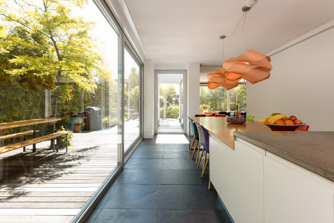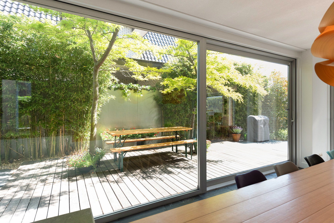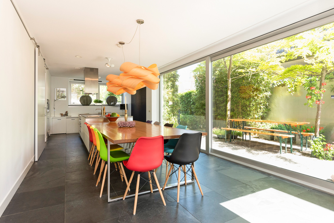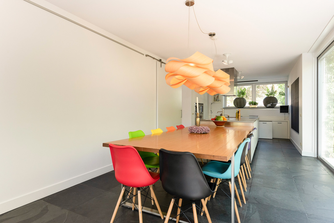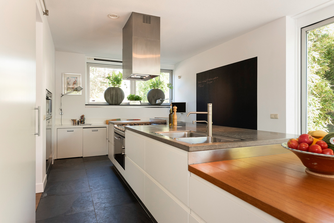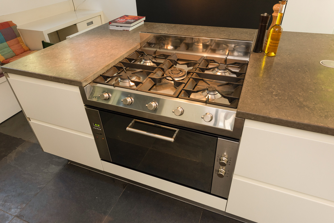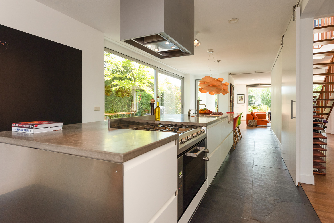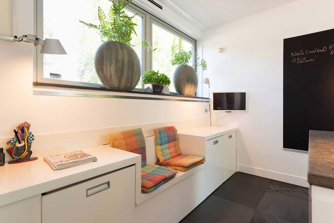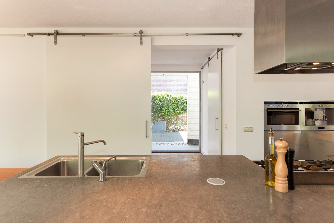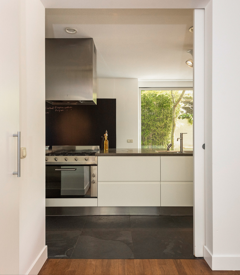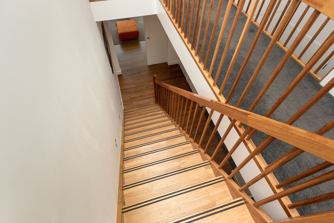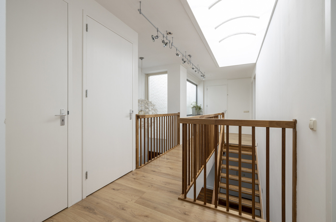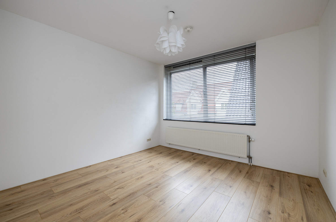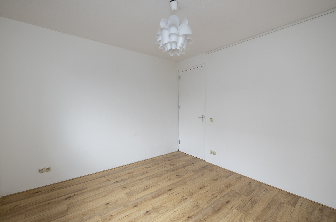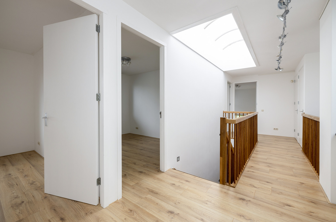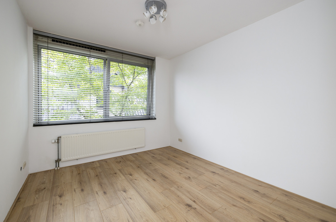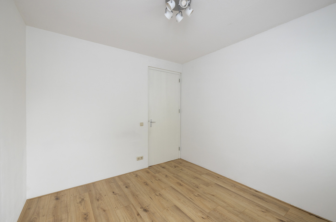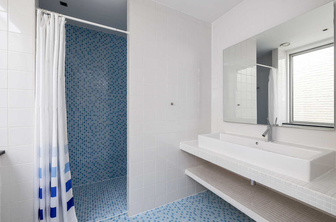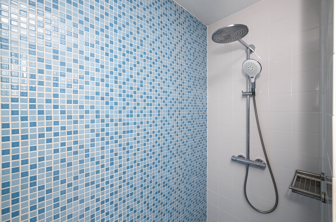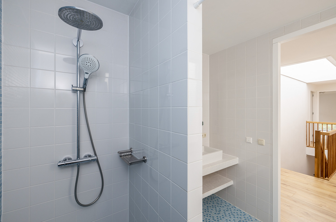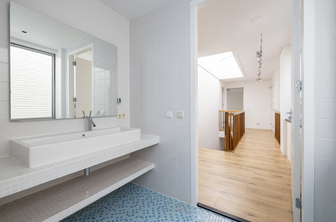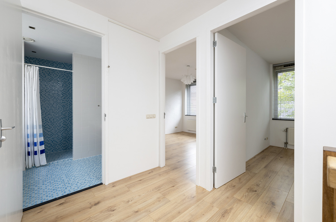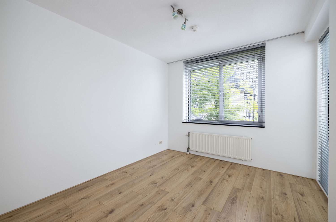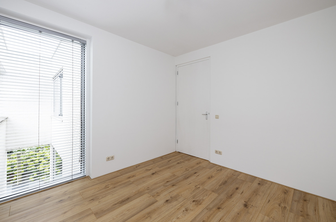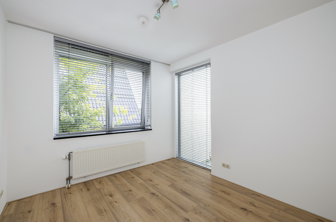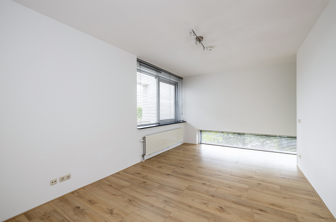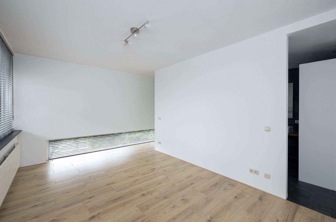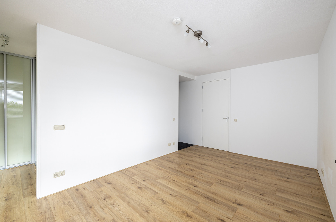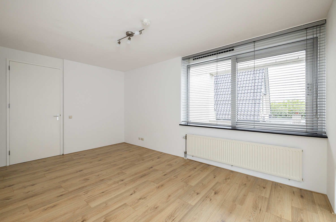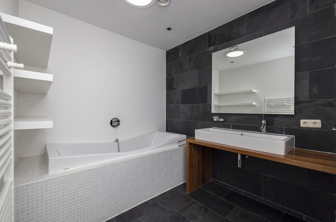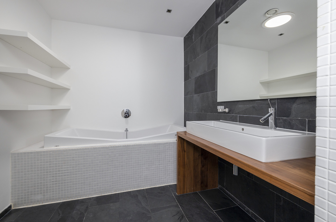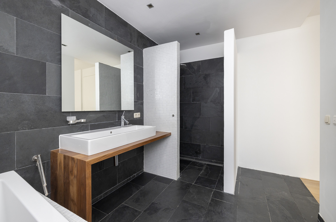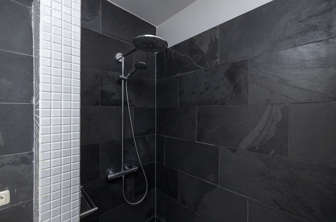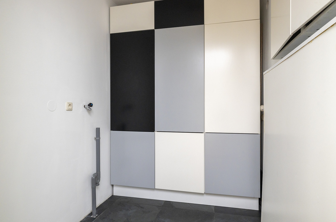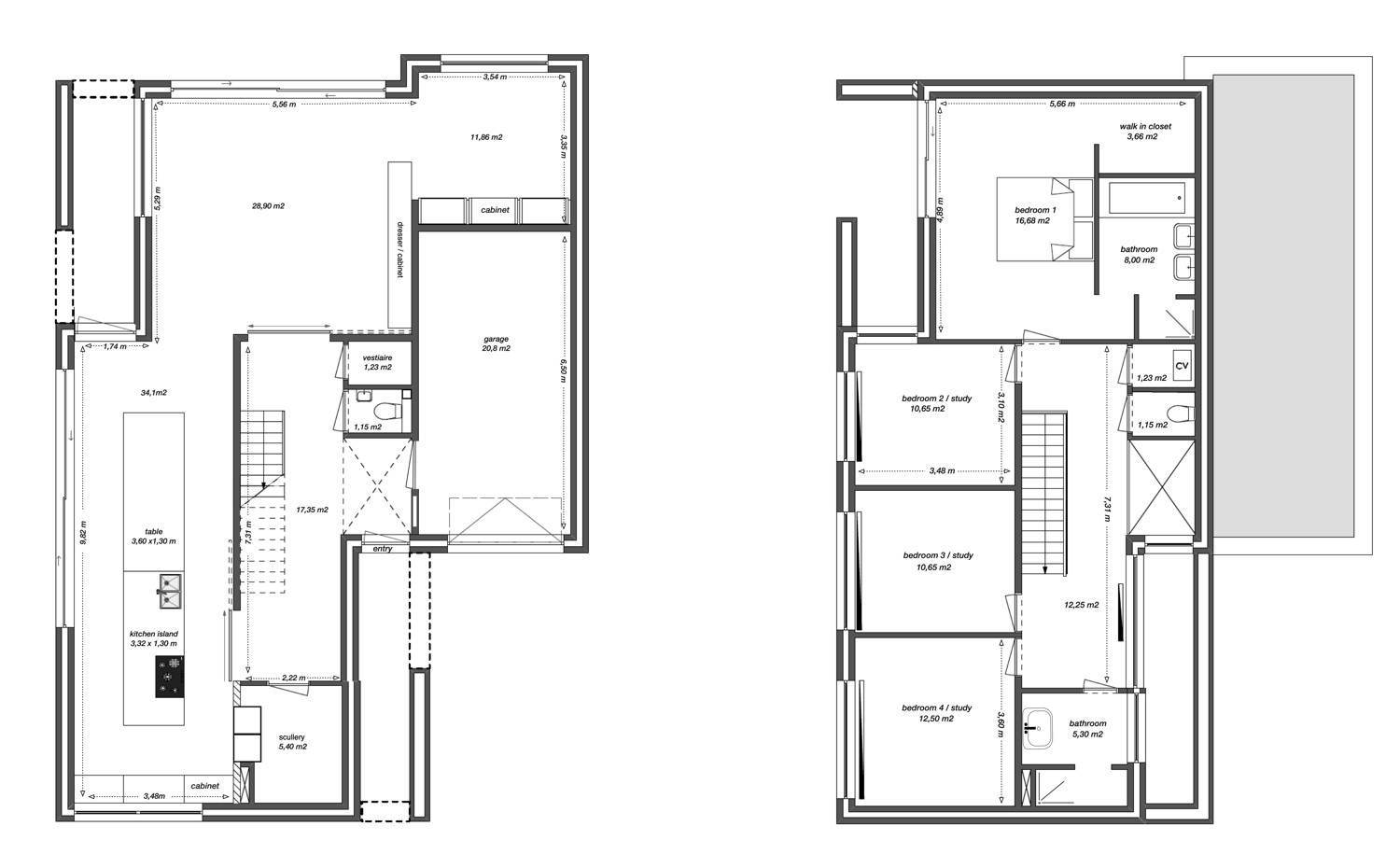DESIGN VILLA (4 BEDROOMS) WITH ENERGY LABEL A AND 19 SOLAR PANELS.
Luxurious, contemporary design villa in the residential park ‘de Seizoenen’. This energy efficient house with label A has 19 solar panels that generate approx. 4700 Kwh a year, the average use for a family of 4/5.
The green and quiet neighborhood is located between the sea and the city and a unique combination of tranquility and accessibility to the city and highways. Cycling distance from the International School of The Hague (10 min), Recreational centre the Uithof (skiing, rock climbing, lasergame). Directly connected to Madestein nature park.
The villa on the Abdis Badelogehof is situated in a quiet loop style cul-de-sac with only 13 other villa’s and is an ideal location for families with children.
Wohnfläche
ca. 224 m²
•
Zimmer
7
•
Kaufpreis
1.395.000 EUR
| Objektnummer | NL24185514 |
| Kaufpreis | 1.395.000 EUR |
| Wohnfläche | ca. 224 m² |
| Zimmer | 7 |
| Schlafzimmer | 4 |
| Badezimmer | 2 |
| Baujahr | 2008 |
Energieausweis
| Energieinformation | Zum Zeitpunkt der Anzeigenerstellung lag kein Energieausweis vor. |
Objektbeschreibung
Ausstattung
Ground floor
Front garden with parking for multiple cars on the premises. Large entrance with sliding doors to kitchen and living room. Hall with modern toilet and entrance to garage. The garage is indoor and insulated and therefore suitable as well as hobby area or other purposes.
Large and modern Italian design kitchen Arclinea with a marble countertop and long dining table (12 pax). The kitchen is modern and fully equipped with a Foster oven, Quooker, built-in coffee machine with milk frother, dishwasher, double fridge and microwave/oven combination. The front side of the kitchen has two custom made children’s desks and a sitting nook in between. Sliding doors lead to the sunny side terrace of the house. A separate scullery for laundry, extra fridge and storage is accessible from the hallway.
The bright living room with parquet floor has beautiful glass windows up to the ceiling with sliding doors to the kitchen and hall, to create separate area’s and at the same time overlooking the private garden. The bio ethanol fireplace separates the living room and the study. The living room has several custom made built in cabinets.
Large, sunny and very private garden by the water. The garden is well tended and has an abundancy of trees, flowers and plants. There are several sitting areas; by the water under the trees, in the sunny centre of the garden or on the charming terrace closer to the kitchen.
Second Floor
Stairs to second floor, light and open hallway that leads to the 4 bedrooms. Master bedroom with walk in closet, ensuite bathroom and floor level window that looks out on to the garden. The bathroom has a walk in shower, separate bath tub and double sink.
The three good sized bedrooms share the second modern bathroom with walk in shower and sink. There is a separate toilet on the landing.
Wonderful modern family home in a safe and upscale neighbourhood.
The house was recently completely refurbished on the inside: walls painted, floors sanded and treated, kitchen and bathrooms refreshed and feels like new!
Front garden with parking for multiple cars on the premises. Large entrance with sliding doors to kitchen and living room. Hall with modern toilet and entrance to garage. The garage is indoor and insulated and therefore suitable as well as hobby area or other purposes.
Large and modern Italian design kitchen Arclinea with a marble countertop and long dining table (12 pax). The kitchen is modern and fully equipped with a Foster oven, Quooker, built-in coffee machine with milk frother, dishwasher, double fridge and microwave/oven combination. The front side of the kitchen has two custom made children’s desks and a sitting nook in between. Sliding doors lead to the sunny side terrace of the house. A separate scullery for laundry, extra fridge and storage is accessible from the hallway.
The bright living room with parquet floor has beautiful glass windows up to the ceiling with sliding doors to the kitchen and hall, to create separate area’s and at the same time overlooking the private garden. The bio ethanol fireplace separates the living room and the study. The living room has several custom made built in cabinets.
Large, sunny and very private garden by the water. The garden is well tended and has an abundancy of trees, flowers and plants. There are several sitting areas; by the water under the trees, in the sunny centre of the garden or on the charming terrace closer to the kitchen.
Second Floor
Stairs to second floor, light and open hallway that leads to the 4 bedrooms. Master bedroom with walk in closet, ensuite bathroom and floor level window that looks out on to the garden. The bathroom has a walk in shower, separate bath tub and double sink.
The three good sized bedrooms share the second modern bathroom with walk in shower and sink. There is a separate toilet on the landing.
Wonderful modern family home in a safe and upscale neighbourhood.
The house was recently completely refurbished on the inside: walls painted, floors sanded and treated, kitchen and bathrooms refreshed and feels like new!
Sonstige Angaben
Details:
- Energy label A
- 19 solar panels that generate 4700 kwh yearly (average use for a family of 4/5)
- Italian design kitchen Arclinea
- Indoor garage (insulated and multi purpose)
- Alarm system
- Underfloor heating ground floor
- Large and well-tended garden (538m2)
- 224 m2 living space
- 688 m2 plot
- 4 bedrooms
- 2 bathrooms
- Year built 2008
- Upholstered / semi furnished
- Parking for multiple cars on own premises
- Quiet and dead end street
- Directly available
- Tenancy agreement for an indefinite period with a minimum rental period of 24 months
- Energy label A
- 19 solar panels that generate 4700 kwh yearly (average use for a family of 4/5)
- Italian design kitchen Arclinea
- Indoor garage (insulated and multi purpose)
- Alarm system
- Underfloor heating ground floor
- Large and well-tended garden (538m2)
- 224 m2 living space
- 688 m2 plot
- 4 bedrooms
- 2 bathrooms
- Year built 2008
- Upholstered / semi furnished
- Parking for multiple cars on own premises
- Quiet and dead end street
- Directly available
- Tenancy agreement for an indefinite period with a minimum rental period of 24 months
