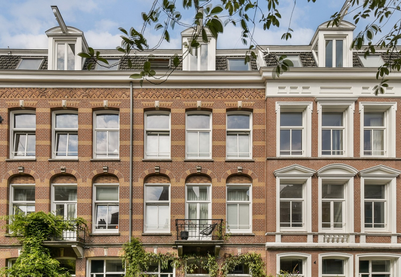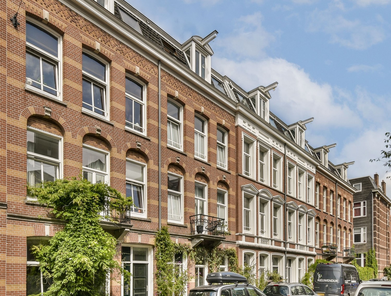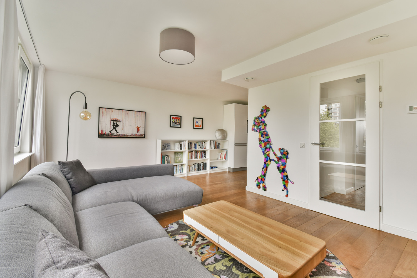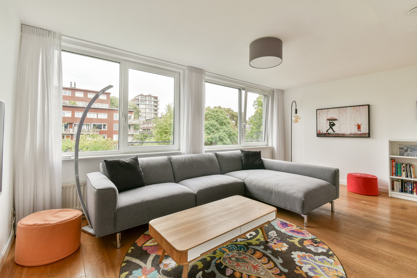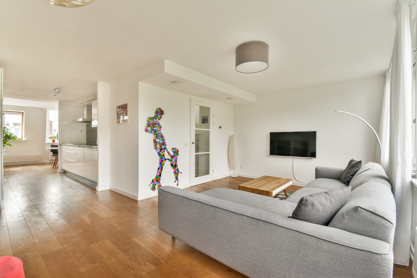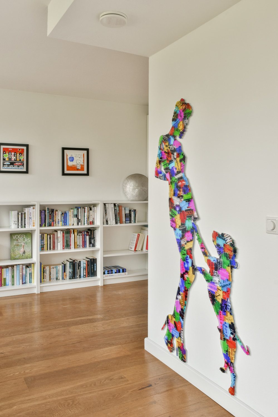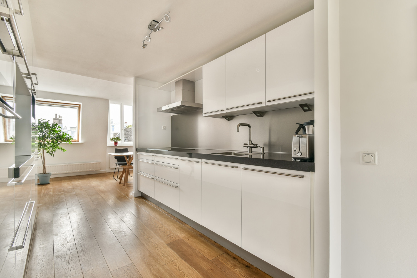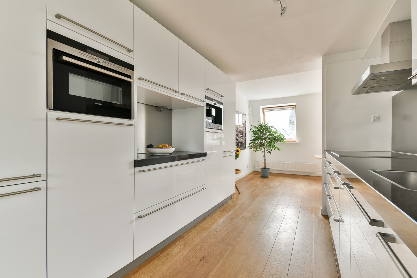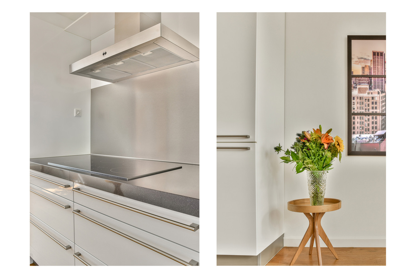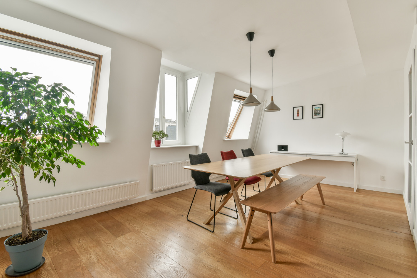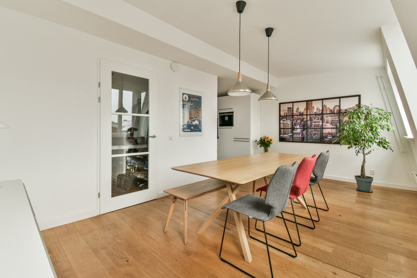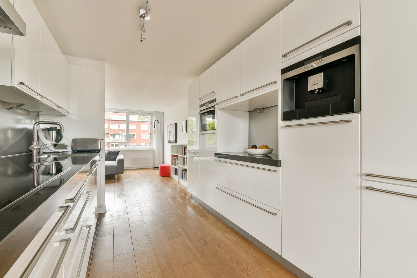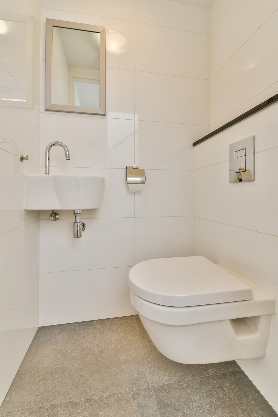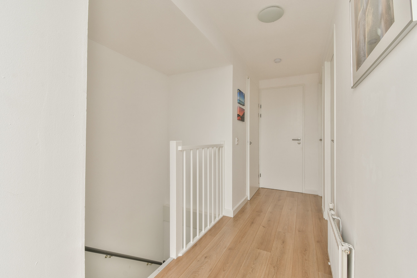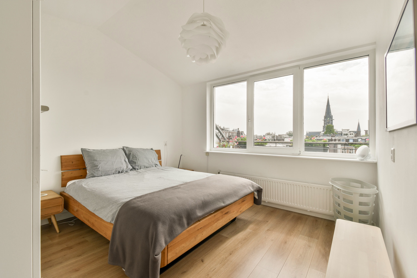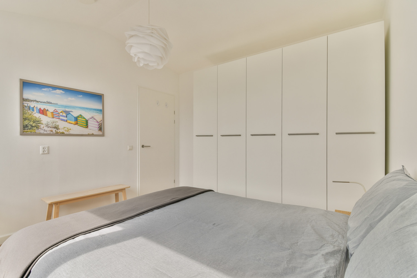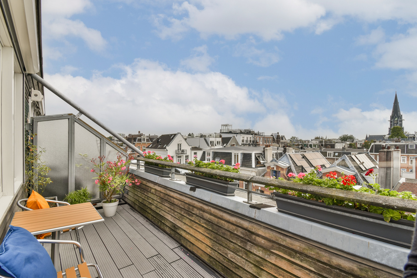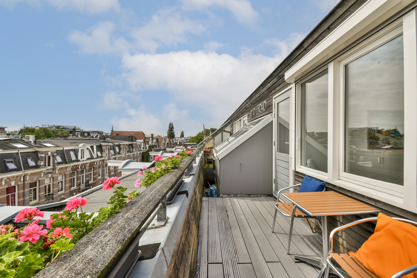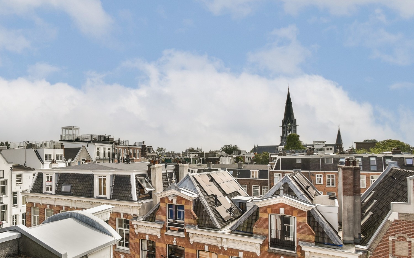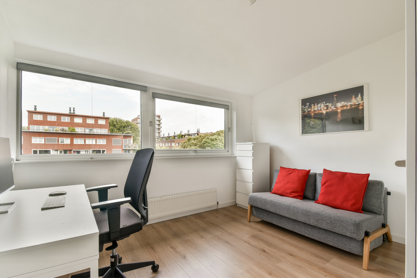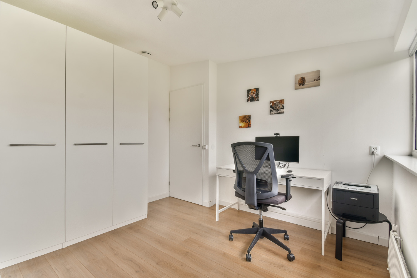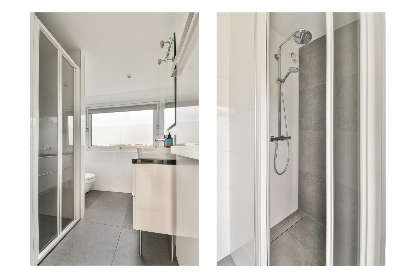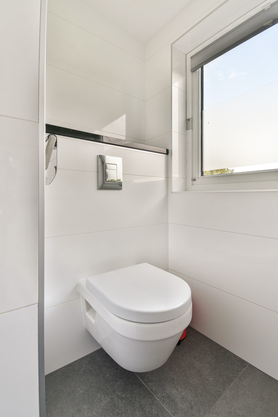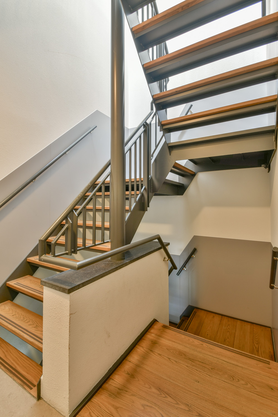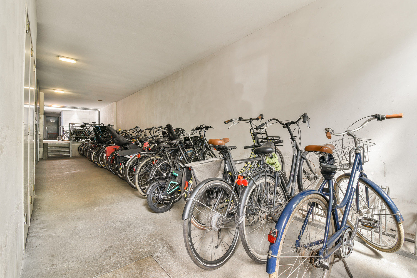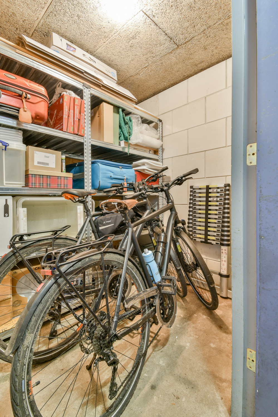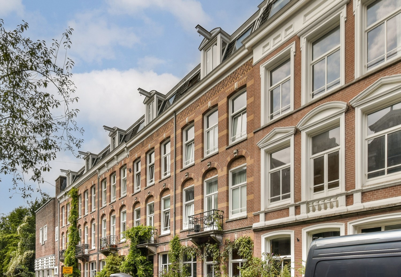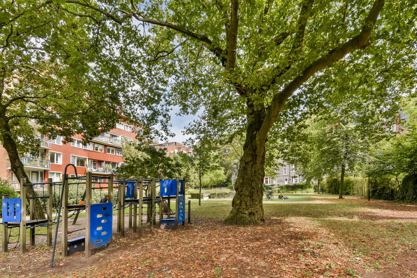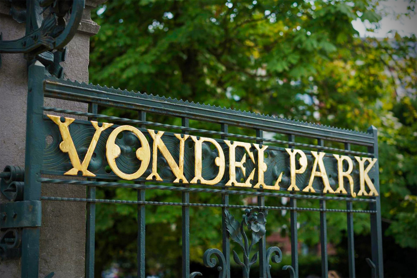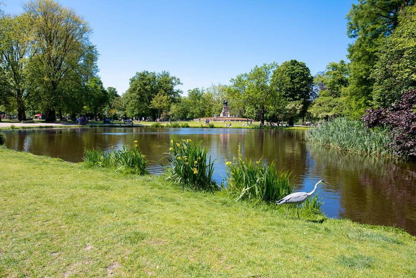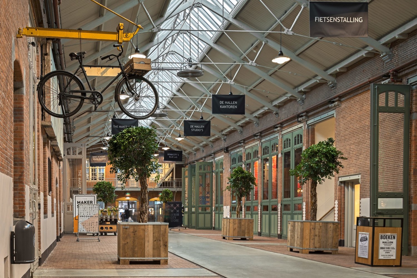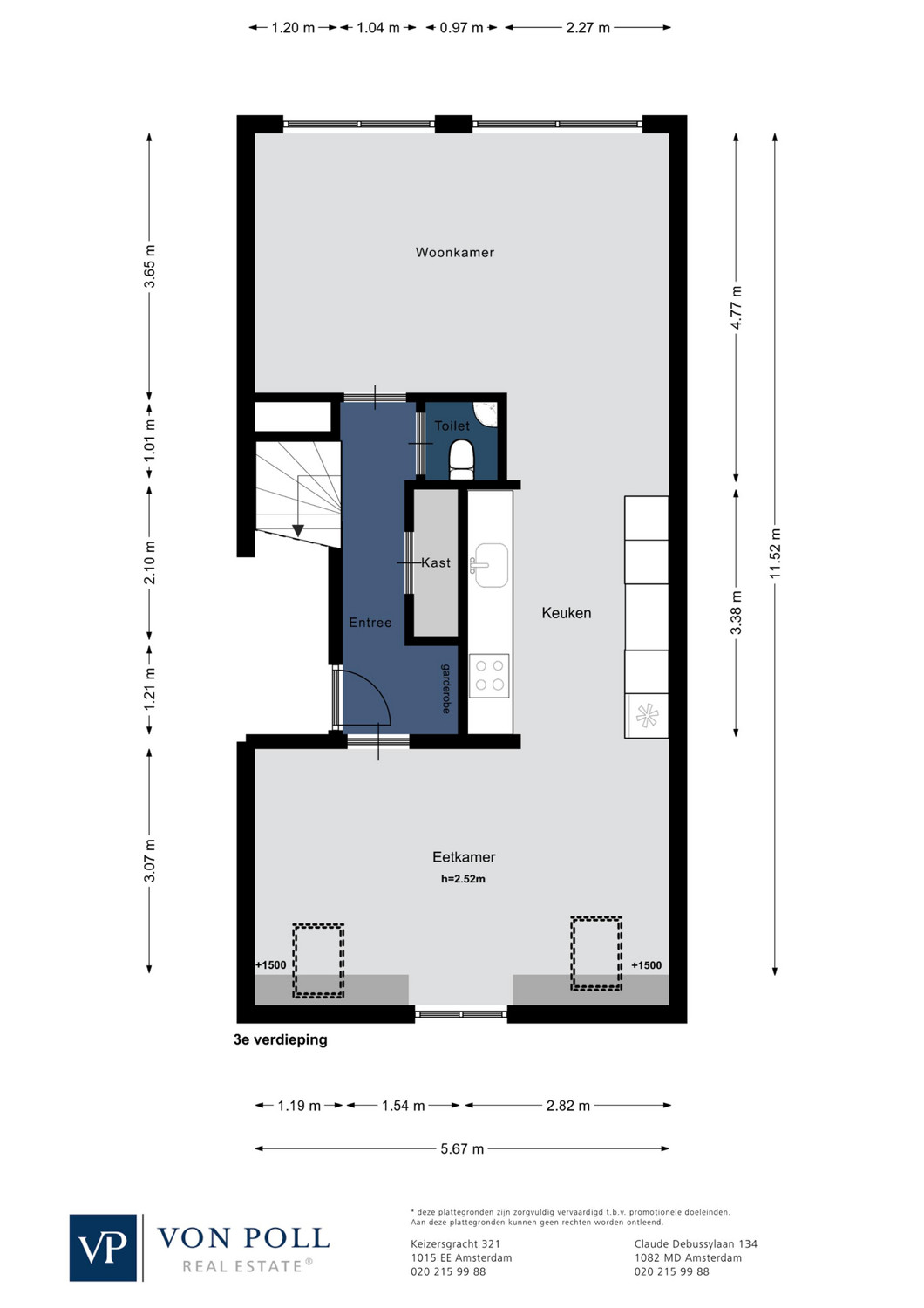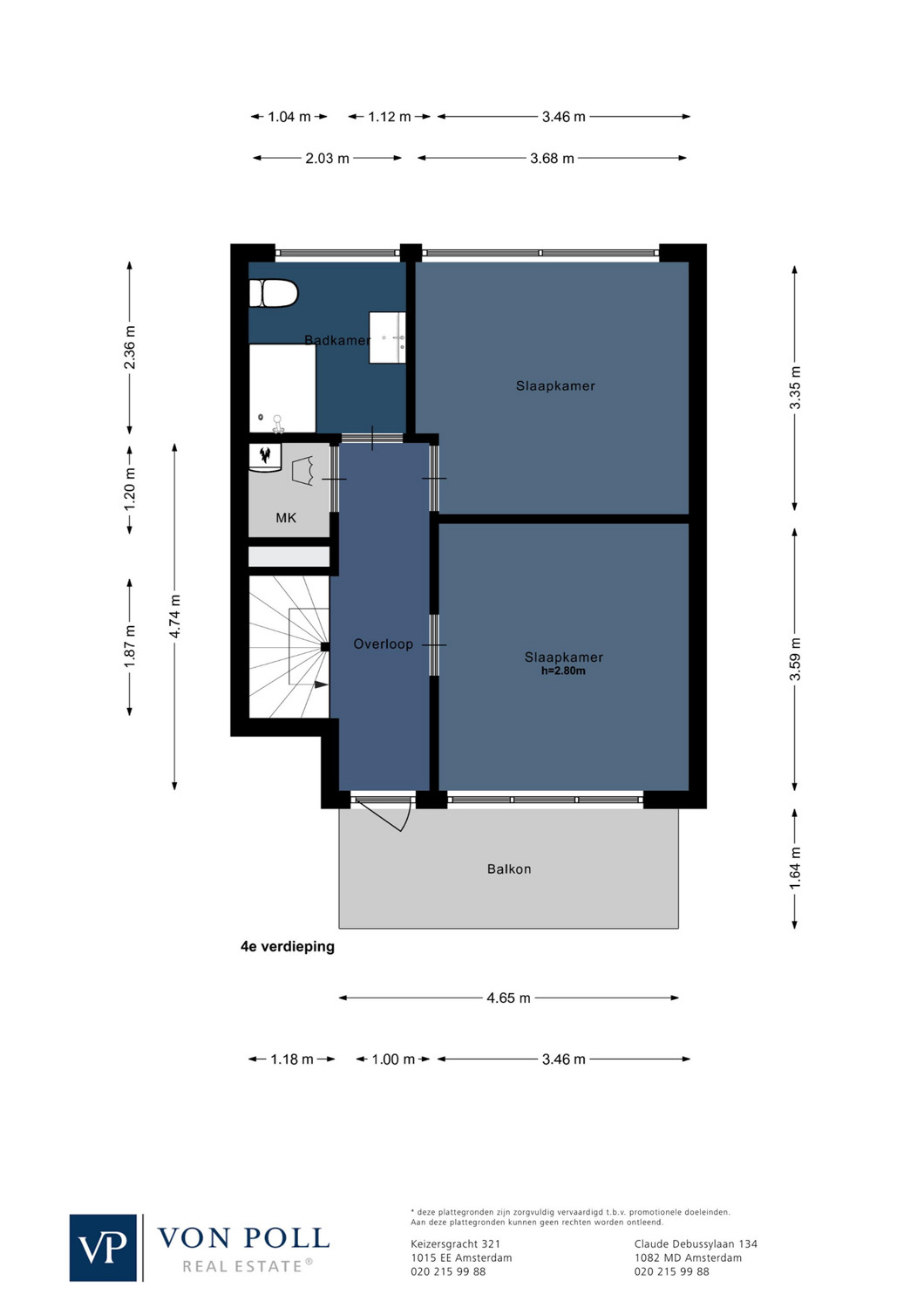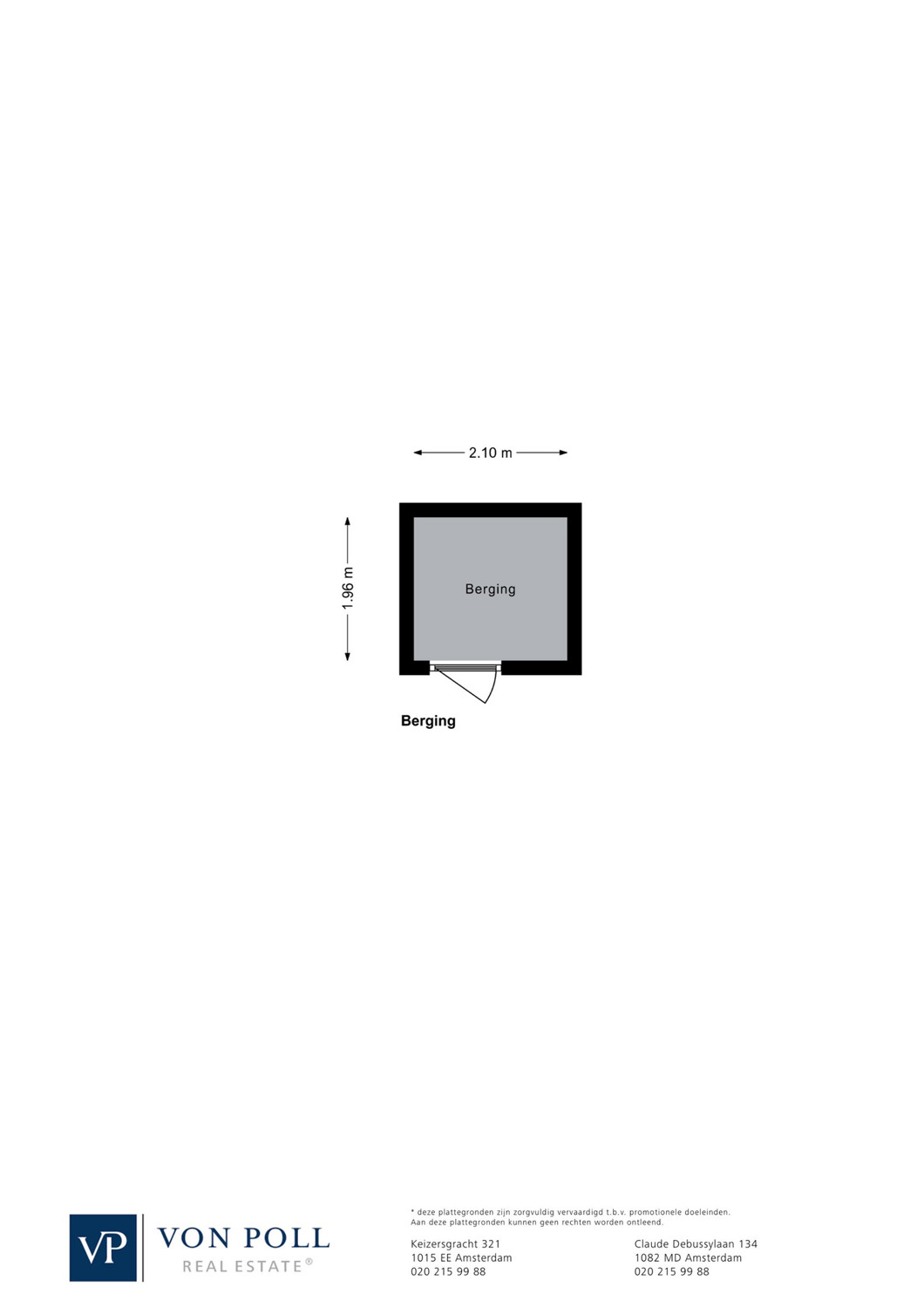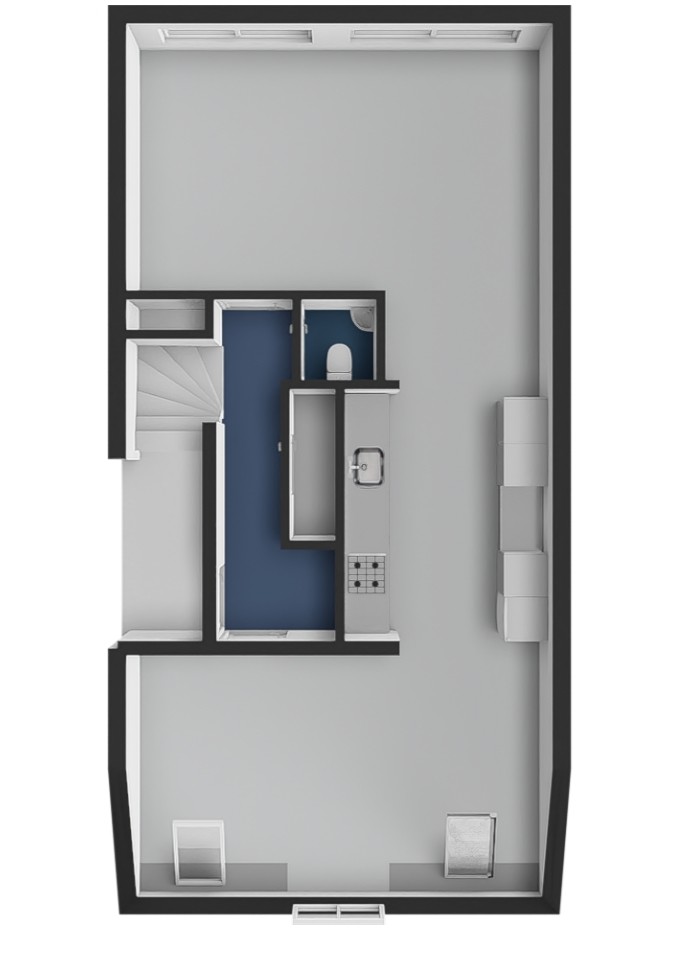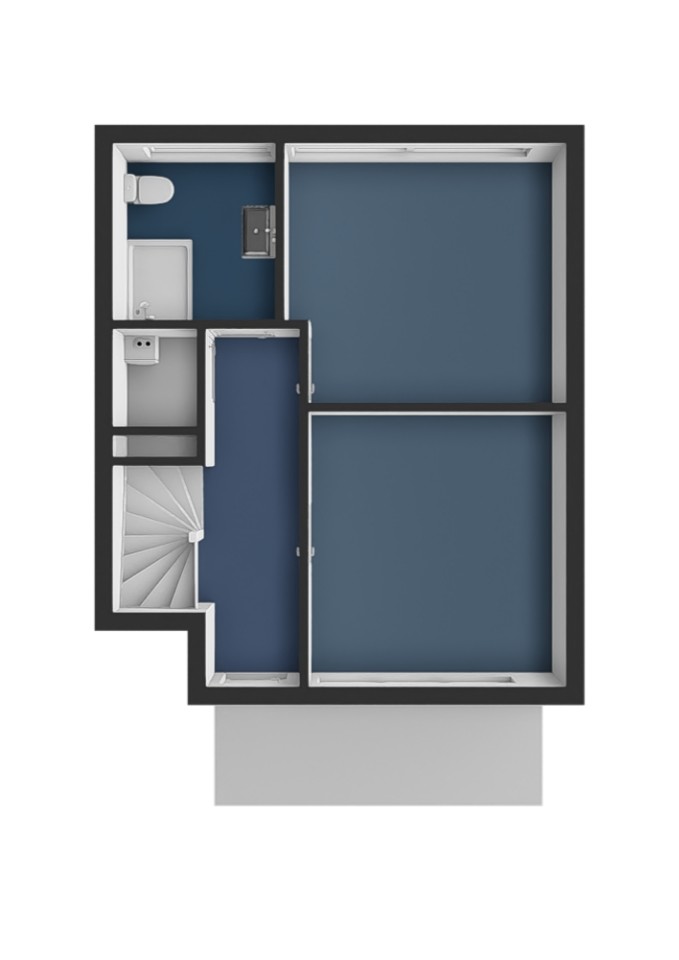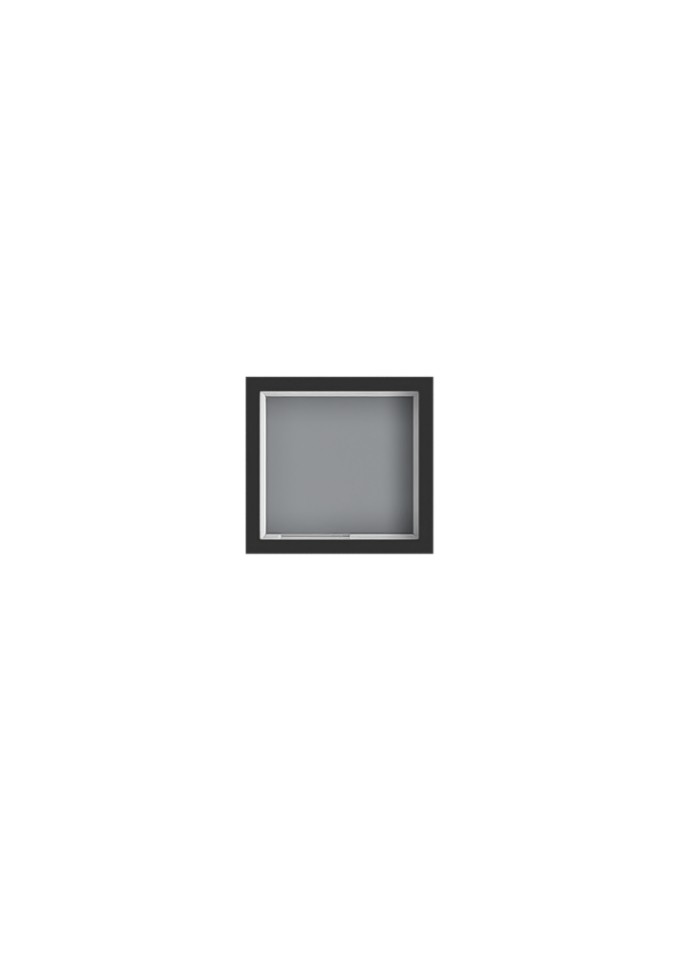FANTASTIC DUPLEX TOP FLOOR APARTMENT WITH 2 (FORMERLY 3) BEDROOMS,
SUNNY BALCONY AND STORAGE ROOM
THE PROPERTY WAS FULLY RENOVATED IN 1995, THE FOUNDATION WAS RENEWED
THE LEASEHOLD HAS BEEN BOUGHT OFF UNTIL 2095!
This unique apartment is located on the top two floors in very popular Helmersbuurt. The apartment has a living area of 100 m², a spacious south-east-facing balcony and also has a spacious storage room and shared bicycle shed in the basement.
Apartment complex 'Het Timpaen', consisting of 7 buildings, was renovated in 1996 into 20 apartments, with only the front facades remaining.
The buildings are sustainable and well insulated, and the foundations have also been renewed.
Concrete floors have also been used. A perfect combination of atmosphere and comfort!
The house is undoubtedly located in the most beautiful part of Oud-West, around the corner from Vondelpark, Leidseplein and PC Hooftstraat within walking distance.
Wohnfläche
ca. 100 m²
•
Zimmer
3
•
Kaufpreis
900.000 EUR
| Objektnummer | NL24185507 |
| Kaufpreis | 900.000 EUR |
| Wohnfläche | ca. 100 m² |
| Balkon-/Terrassenfläche | ca. 8 m² |
| Wohnung | Apartment |
| Zimmer | 3 |
| Schlafzimmer | 2 |
| Badezimmer | 1 |
| Baujahr | 1885 |
Objektbeschreibung
Standorte
LOCATION
The apartment is located in the most beautiful part of the Helmersbuurt in bustling Oud-West district. Located directly next to the monumental Wilhelmina Gasthuis, the apartment at the rear overlooks a quiet park that can be reached via the bicycle shed.
The location is ideal: Vondelpark is only a two-minute walk away and various shops, terraces and restaurants are around the corner. Amsterdam city center is a few minutes by bike. I
n addition, the Helmersbuurt has numerous facilities such as sports, schools, childcare, public transport and cultural entertainment venues.
There is a good connection to the A10 Ring Road via Overtoom and finally, there are many parking options and electric charging stations in the street.
The apartment is located in the most beautiful part of the Helmersbuurt in bustling Oud-West district. Located directly next to the monumental Wilhelmina Gasthuis, the apartment at the rear overlooks a quiet park that can be reached via the bicycle shed.
The location is ideal: Vondelpark is only a two-minute walk away and various shops, terraces and restaurants are around the corner. Amsterdam city center is a few minutes by bike. I
n addition, the Helmersbuurt has numerous facilities such as sports, schools, childcare, public transport and cultural entertainment venues.
There is a good connection to the A10 Ring Road via Overtoom and finally, there are many parking options and electric charging stations in the street.
Ausstattung
LAYOUT
The apartment complex has a spacious communal entrance and staircase for every 6 homes, which provides access to the private front door on the 3rd floor.
Firstly, there is a nice hallway with access to a separate toilet, storage space and the living room.
The hall also offers enough space for a wardrobe.
The living room spreads from front to back and receives a lot of light through the windows on both sides. From the seating area, which is located at the rear, you have an unobstructed and green view of spacious Andreasplantsoen.
The neighbors live more than 50 meters away!
The luxurious and generous kitchen, installed in 2015, is equipped with all conceivable appliances such as an induction hob with extractor hood, dishwasher, refrigerator and separate freezer and a built-in coffee machine.
The kitchen features a lot of storage space.
The dining area is located at the front with a beautiful view of the Vondelkerk. An extra third bedroom can even be created here with a simple intervention.
You enter the 4th and top floor of the building via an internal staircase. From a spacious landing there is access to the sunny roof terrace (facing southeast) of 8m², two bedrooms, a laundry room and the bathroom.
The bedrooms are both spacious and offer more than enough space for a large wardrobe.
Due to its location behind the terrace, you will not be bothered by street noise in the front bedroom.
The bathroom, also installed in 2015, has a shower cabin with rain shower, toilet, washbasin with natural stone top, underfloor heating and a design radiator.
The spacious and sunny terrace facing southeast is FANTASTIC! Here you can enjoy the sun and the fantastic unobstructed views all day long.
The complex has a communal, locked bicycle shed and each apartment has a spacious private storage room in the basement.
This storage and bike area is accessible from both the street side and the back.
Behind the building is Andreasplantsoen with play facilities.
The apartment is part of an active and very healthy House Owners' Association. There are ample reserves and a current maintenance plan available, the monthly service costs amount to € 230.62.
The icing on the cake is that the leasehold has been bought off until 2095!
The apartment complex has a spacious communal entrance and staircase for every 6 homes, which provides access to the private front door on the 3rd floor.
Firstly, there is a nice hallway with access to a separate toilet, storage space and the living room.
The hall also offers enough space for a wardrobe.
The living room spreads from front to back and receives a lot of light through the windows on both sides. From the seating area, which is located at the rear, you have an unobstructed and green view of spacious Andreasplantsoen.
The neighbors live more than 50 meters away!
The luxurious and generous kitchen, installed in 2015, is equipped with all conceivable appliances such as an induction hob with extractor hood, dishwasher, refrigerator and separate freezer and a built-in coffee machine.
The kitchen features a lot of storage space.
The dining area is located at the front with a beautiful view of the Vondelkerk. An extra third bedroom can even be created here with a simple intervention.
You enter the 4th and top floor of the building via an internal staircase. From a spacious landing there is access to the sunny roof terrace (facing southeast) of 8m², two bedrooms, a laundry room and the bathroom.
The bedrooms are both spacious and offer more than enough space for a large wardrobe.
Due to its location behind the terrace, you will not be bothered by street noise in the front bedroom.
The bathroom, also installed in 2015, has a shower cabin with rain shower, toilet, washbasin with natural stone top, underfloor heating and a design radiator.
The spacious and sunny terrace facing southeast is FANTASTIC! Here you can enjoy the sun and the fantastic unobstructed views all day long.
The complex has a communal, locked bicycle shed and each apartment has a spacious private storage room in the basement.
This storage and bike area is accessible from both the street side and the back.
Behind the building is Andreasplantsoen with play facilities.
The apartment is part of an active and very healthy House Owners' Association. There are ample reserves and a current maintenance plan available, the monthly service costs amount to € 230.62.
The icing on the cake is that the leasehold has been bought off until 2095!
Weitere Informationen
SPECIAL FEATURES
- 100 m2 living space (NEN2580 certificate available)
- 3rd and 4th floor
- Completely renovated in 1996, only the facade remains
- RENEWED FOUNDATION
- Living room and separate dining area
- Modern open kitchen with built-in appliances and plenty of storage space
- Separate toilet
- 2 bedrooms + option for a 3rd
- Luxury bathroom with shower, sink and toilet
- Deep balcony (1.64*4.65m) facing southeast with unobstructed views over the city towards Vondelpark
- Internal storage space and external storage room
- Bicycle shed
- Healthy and active HOA / updated maintenance plan available / monthly service costs € 230
- Leasehold bought off until 2095, general conditions of 1994 apply
- Transfer: in consultation / end of October
- 100 m2 living space (NEN2580 certificate available)
- 3rd and 4th floor
- Completely renovated in 1996, only the facade remains
- RENEWED FOUNDATION
- Living room and separate dining area
- Modern open kitchen with built-in appliances and plenty of storage space
- Separate toilet
- 2 bedrooms + option for a 3rd
- Luxury bathroom with shower, sink and toilet
- Deep balcony (1.64*4.65m) facing southeast with unobstructed views over the city towards Vondelpark
- Internal storage space and external storage room
- Bicycle shed
- Healthy and active HOA / updated maintenance plan available / monthly service costs € 230
- Leasehold bought off until 2095, general conditions of 1994 apply
- Transfer: in consultation / end of October
