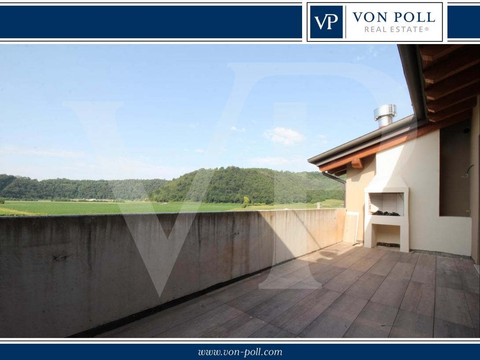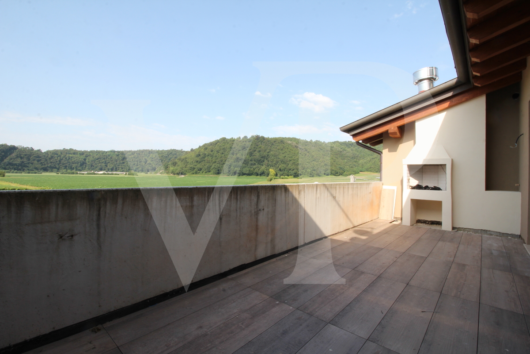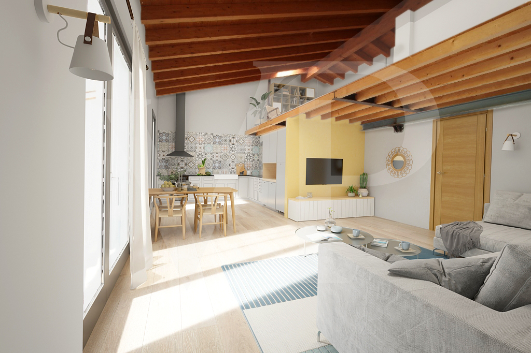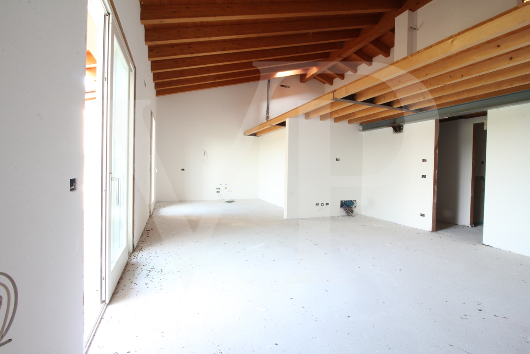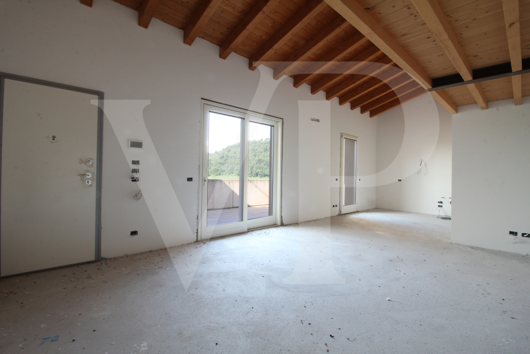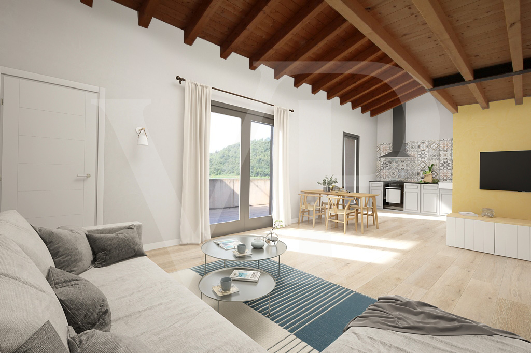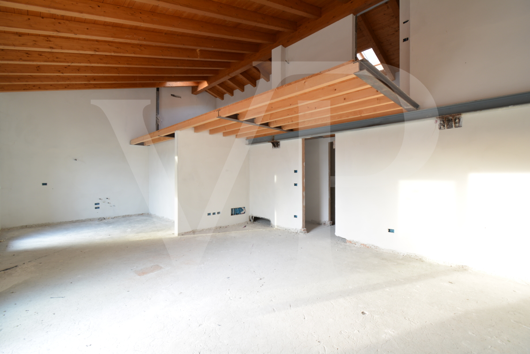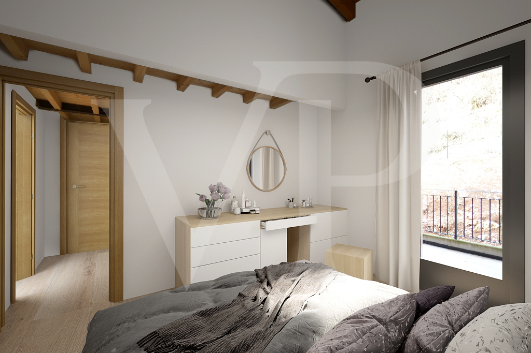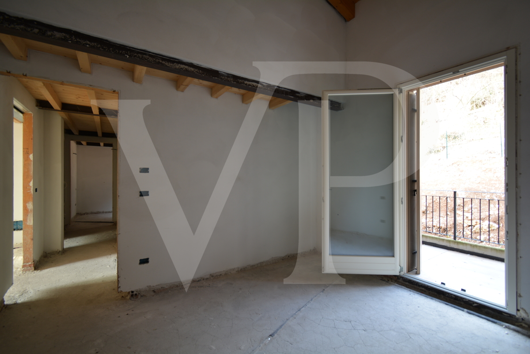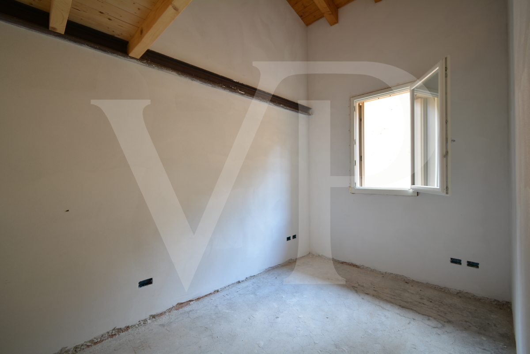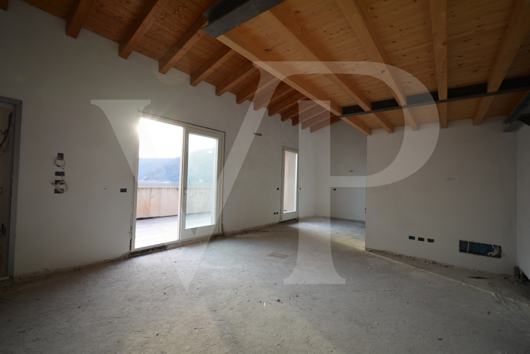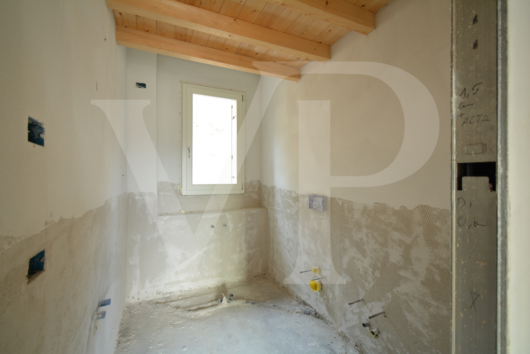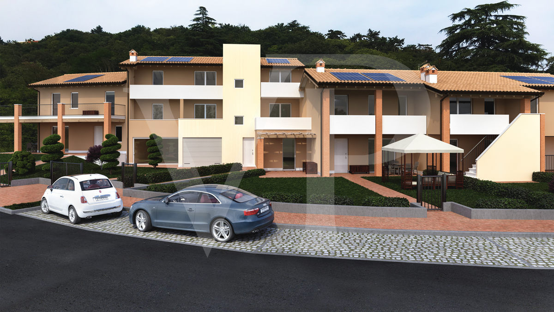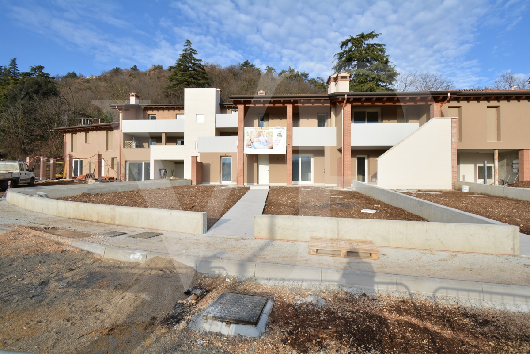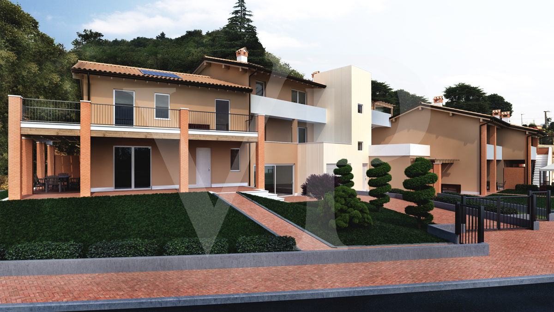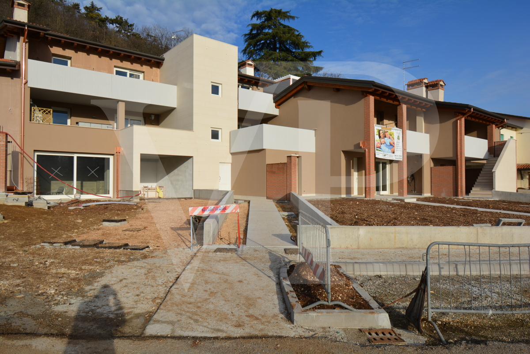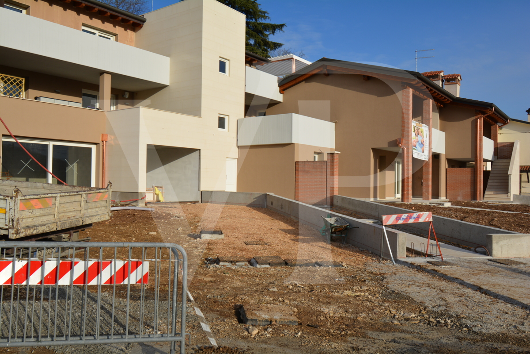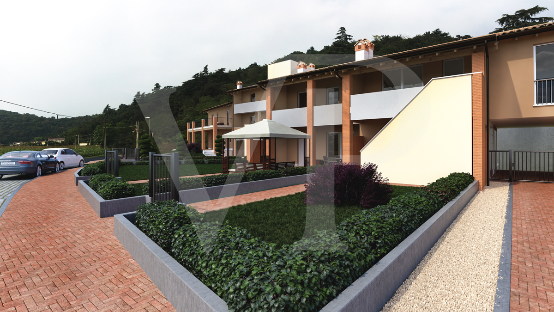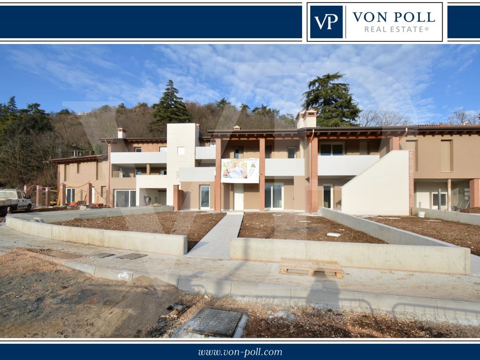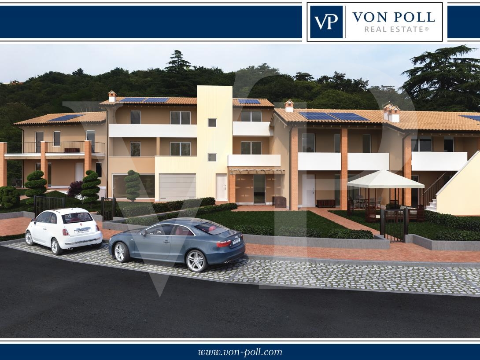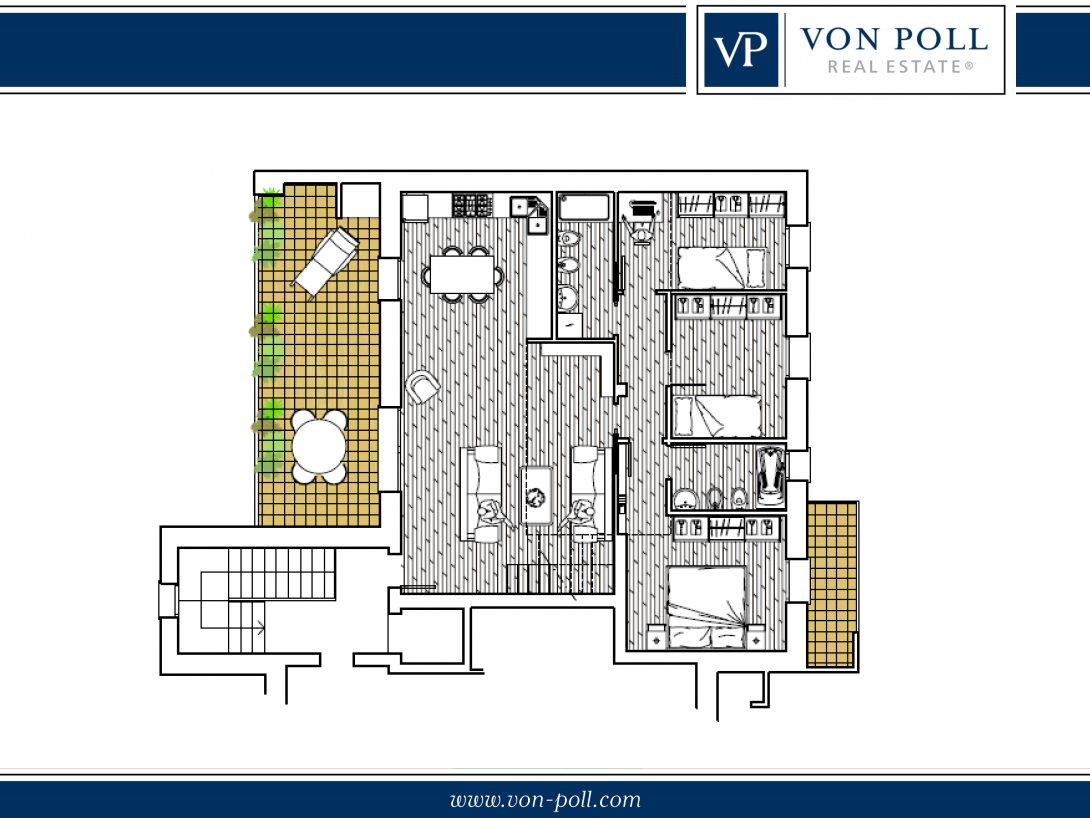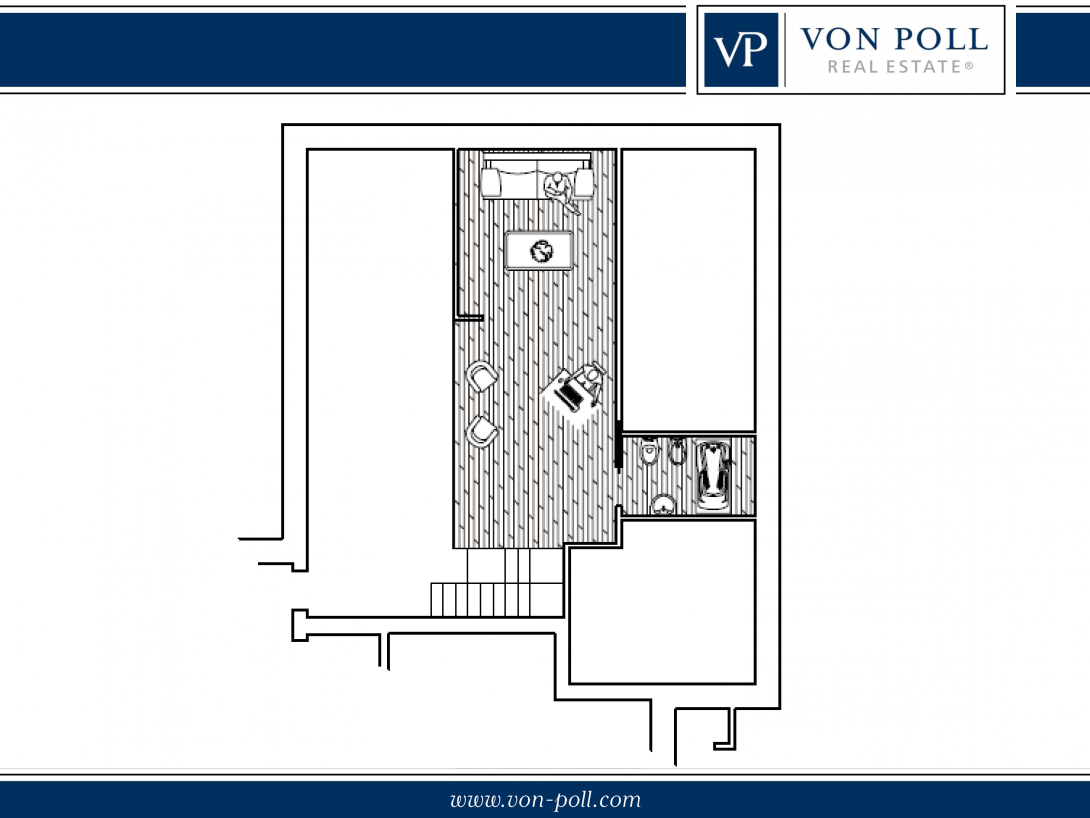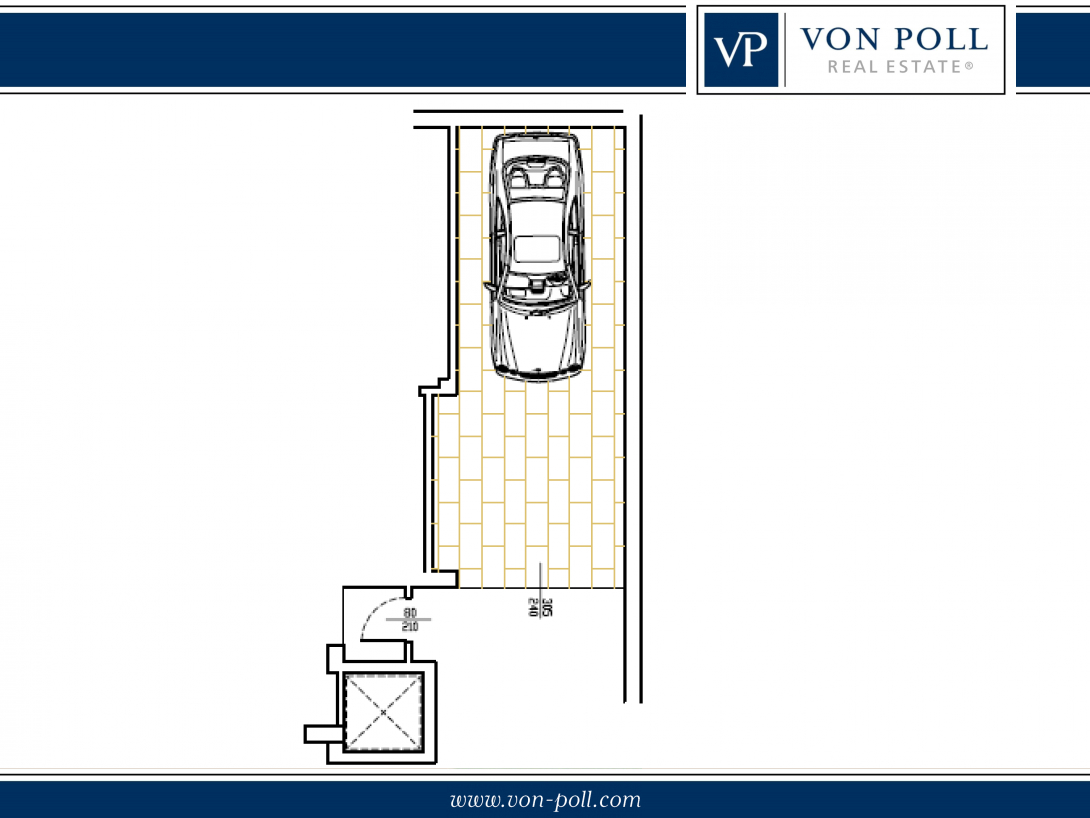In a newly built residential complex, wonderful penthouse on the second and top floor of the main building, with terrace and view on the hills of Monteviale.
This solution combines the comfort and convenience of a modern and elegant housing solution, for those who like to have the green around them, without having to manage it.
The apartment consists of a large living area with open kitchen and a wonderful terrace, with fireplace and views of the hills. From the living room accessible a large loft area.
The separate sleeping area, located on the main floor consists of 2 bedrooms, one double and one single, as well as a jolly room that can be used as a walk-in closet, study or guest-bedroom, and two bathrooms, one of which is blind, but with space for washing machine and dryer.
Wohnfläche
ca. 138 m²
•
Gesamtfläche
ca. 165 m²
•
Zimmer
5
•
Kaufpreis
345.000 EUR
| Objektnummer | IT19355073 |
| Kaufpreis | 345.000 EUR |
| Wohnfläche | ca. 138 m² |
| Balkon-/Terrassenfläche | ca. 30 m² |
| Wohnung | Penthouse |
| Gesamtfläche | ca. 165 m² |
| Zimmer | 5 |
| Schlafzimmer | 3 |
| Badezimmer | 3 |
| Baujahr | 2019 |
| Ausstattung | Terrasse |
Energieausweis
| Energieausweis | BEDARF |
| Heizungsart | Fußbodenheizung |
| Energie-Effizienzklasse | A |
Objektbeschreibung
Standorte
The penthouse is located in a prestigious residential area, at the beginning of the town of Costabissara in a quiet position with respect to traffic. Near the center but in an area close to a rural area.
The view and the tranquility enjoyed from this position are of undoubted merit: the road is landlocked and free of any traffic outside the residents of the street. The hills of Monteviale, Madonna delle Grazie and delle Pignare form a unique panorama of which this wide and sunny valley enjoys. The house is perfectly exposed and enjoys light throughout the day until sunset, particularly striking behind the hills.
Costabissara has always been appreciated as a residential area for families who like to live close to the city, with all the services at hand, such as kindergarten, elementary and middle schools. The town is equipped with all the typical services of an independent community that are easily reachable both on foot and by bicycle from this residence.
The roads leading to the center of the village are all low in traffic density and have ample sidewalks and space for bikes, making the autonomous movements of school-age children safe.
From the residence that is located south of the extension of the town center, the city of Vicenza can be easily reached in just over 10 minutes along the road that joins Villa Zileri in the Monteviale area.
The Vicenza Ovest industrial area and the related motorway tollbooth are 15 minutes away and once the work on the new SP46 has been completed, travel times will be even faster and traffic-free even at peak times.
The view and the tranquility enjoyed from this position are of undoubted merit: the road is landlocked and free of any traffic outside the residents of the street. The hills of Monteviale, Madonna delle Grazie and delle Pignare form a unique panorama of which this wide and sunny valley enjoys. The house is perfectly exposed and enjoys light throughout the day until sunset, particularly striking behind the hills.
Costabissara has always been appreciated as a residential area for families who like to live close to the city, with all the services at hand, such as kindergarten, elementary and middle schools. The town is equipped with all the typical services of an independent community that are easily reachable both on foot and by bicycle from this residence.
The roads leading to the center of the village are all low in traffic density and have ample sidewalks and space for bikes, making the autonomous movements of school-age children safe.
From the residence that is located south of the extension of the town center, the city of Vicenza can be easily reached in just over 10 minutes along the road that joins Villa Zileri in the Monteviale area.
The Vicenza Ovest industrial area and the related motorway tollbooth are 15 minutes away and once the work on the new SP46 has been completed, travel times will be even faster and traffic-free even at peak times.
Ausstattung
The penthouse is currently in an advanced unfinished state, and finishes can be chosen dirattemente at the store "the Corner of Ceramics."
The iimmobille is built according to the latest construction requirements and in compliance with current technical construction and sanitary regulations and with the use of first-rate, state-of-the-art building materials.
The finished product will be equipped with:
- PHOTOVOLTAIC SYSTEM;
- UNDERFLOOR HEATING SYSTEM WITH CONDENSING BOILER AND SOLAR PANELS
- ELECTRICAL SYSTEM WITH HOME AUTOMATION PREDISPOSITION
- PREPARATION FOR AIR CONDITIONING SYSTEM;
- LARGE GARAGE WITH MOTORIZED OVERHEAD DOOR;
- POSSIBILITY OF CHOICE OF FLOORS AND WALLS;
- RESERVED PARKING SPACE IN FRONT OF THE HOUSE.
Possibility of purchase in its current state, with completion works to be paid by the buyer.
The iimmobille is built according to the latest construction requirements and in compliance with current technical construction and sanitary regulations and with the use of first-rate, state-of-the-art building materials.
The finished product will be equipped with:
- PHOTOVOLTAIC SYSTEM;
- UNDERFLOOR HEATING SYSTEM WITH CONDENSING BOILER AND SOLAR PANELS
- ELECTRICAL SYSTEM WITH HOME AUTOMATION PREDISPOSITION
- PREPARATION FOR AIR CONDITIONING SYSTEM;
- LARGE GARAGE WITH MOTORIZED OVERHEAD DOOR;
- POSSIBILITY OF CHOICE OF FLOORS AND WALLS;
- RESERVED PARKING SPACE IN FRONT OF THE HOUSE.
Possibility of purchase in its current state, with completion works to be paid by the buyer.
