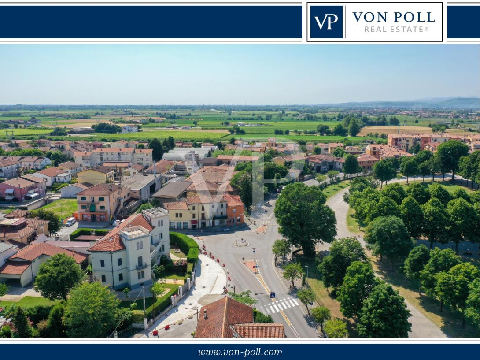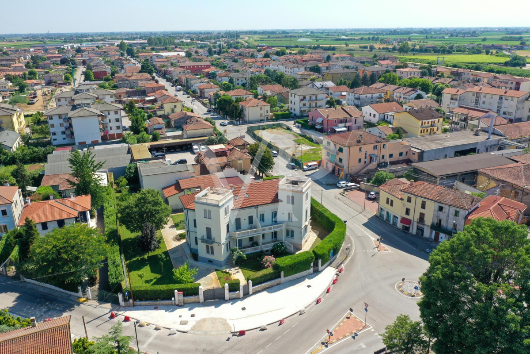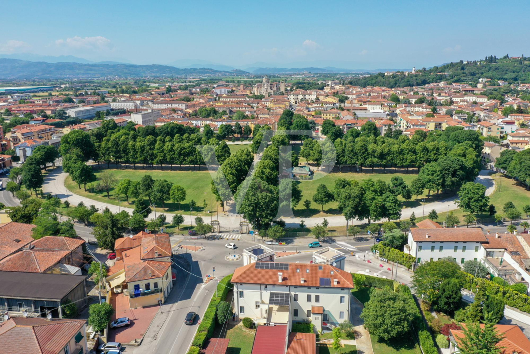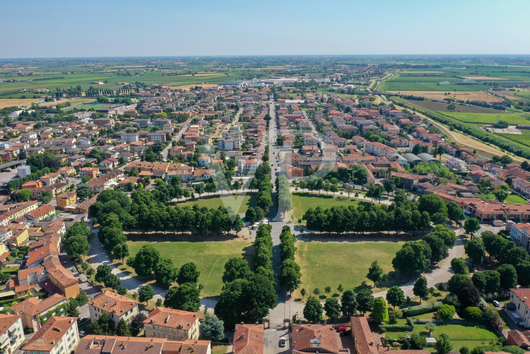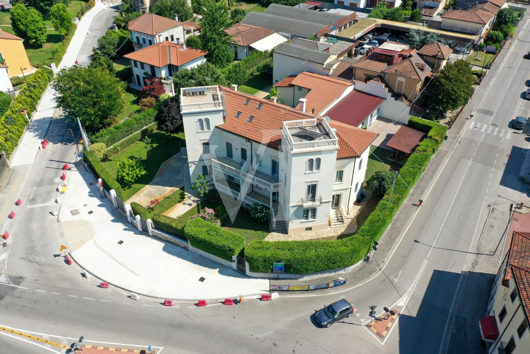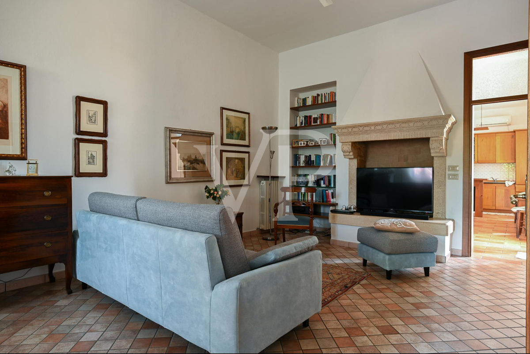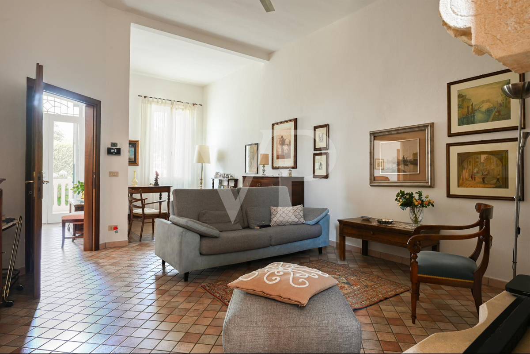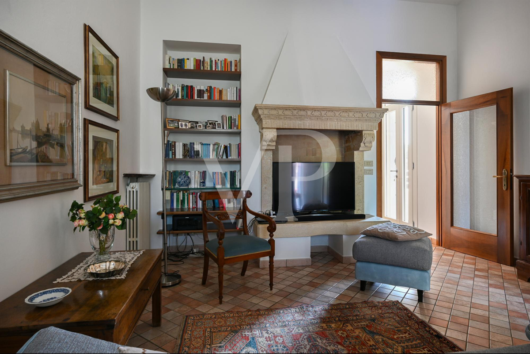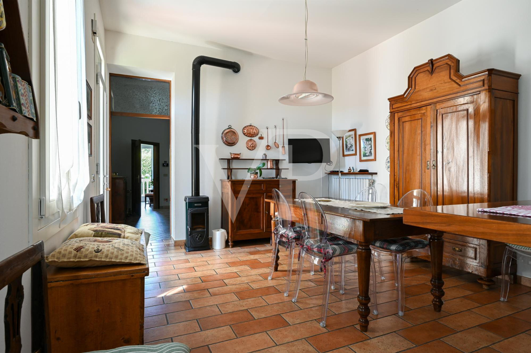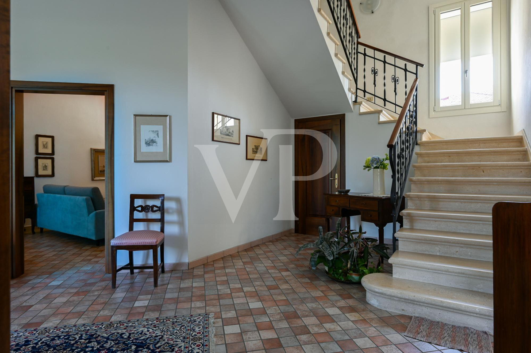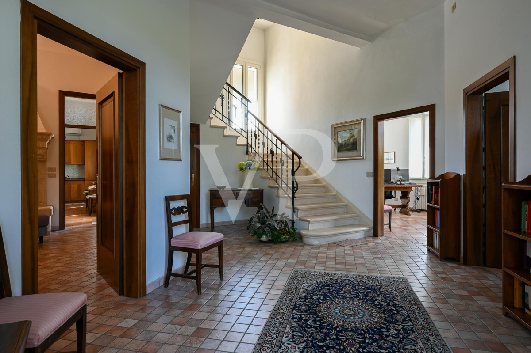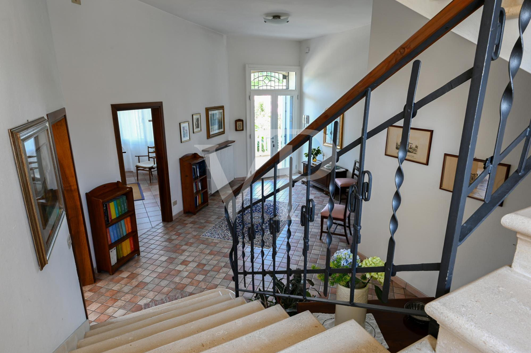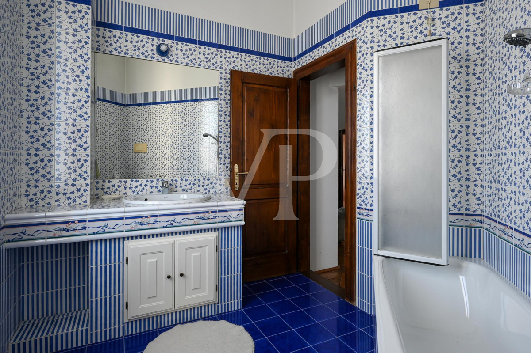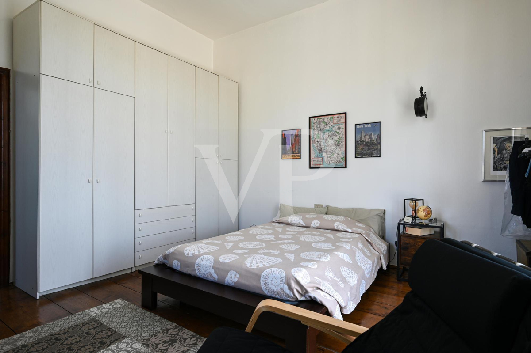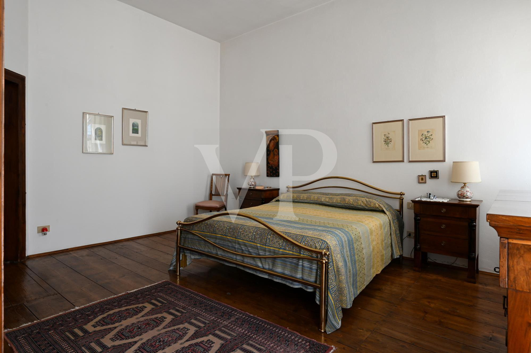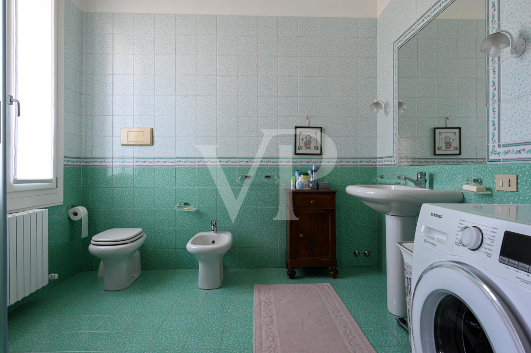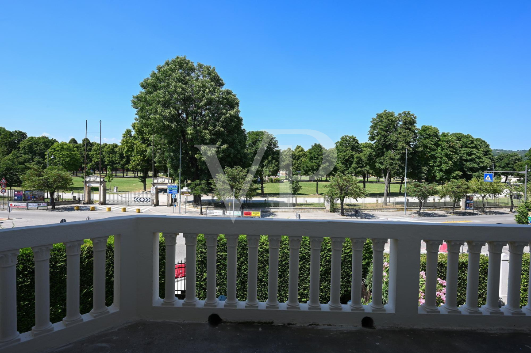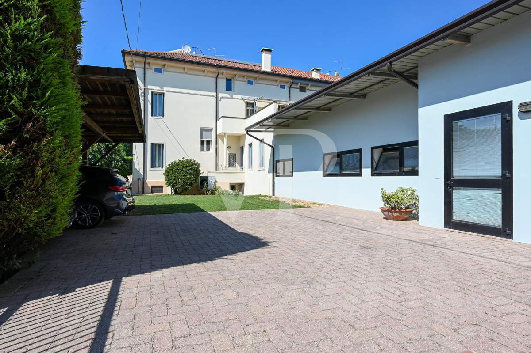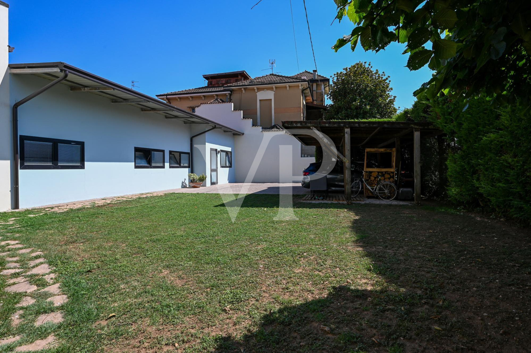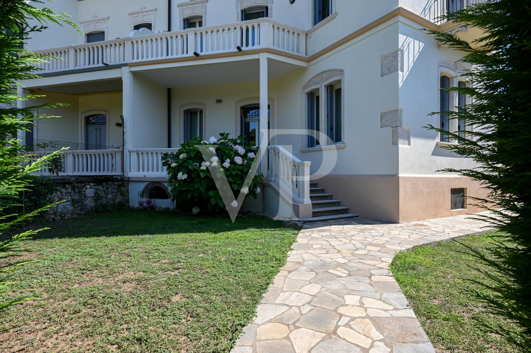Overlooking the beautiful Hippodrome Park in the center of the town of Lonigo, this elegant Art Nouveau Villa, built in 1919, underwent a careful and refined renovation in the late 1990s. The modernization works were aimed at maintaining and respecting the original features of the building as much as possible.
The property consists of the main residential body, a depéndance used as an office, and an exclusive open area on 3 sides.
The building, totaling 444 m², has 4 levels:
- mezzanine floor, consisting of living area, with stately entrance and central open staircase, living room, kitchen, dining, study and guest/living room bathroom;
- first floor, sleeping area, with large hallway, 3 generously sized bedrooms, 2 bathrooms and 2 terraces, one of which is more than 100 sqm;
- second floor, practicable attic, consisting of 3 different rooms;
- basement, with cellar, boiler room and storage room.
At the rear of the house, an outbuilding currently used as an office of about 83 m², built in 2000, has an independent driveway and pedestrian entrance as well as convenient private parking spaces.
Wohnfläche
ca. 423 m²
•
Gesamtfläche
ca. 444 m²
•
Zimmer
11.5
•
Kaufpreis
690.000 EUR
| Objektnummer | IT233551123 |
| Kaufpreis | 690.000 EUR |
| Wohnfläche | ca. 423 m² |
| Haus | Zweifamilienhaus |
| Gesamtfläche | ca. 444 m² |
| Bezugsfrei ab | nach Vereinbarung |
| Bauweise | Massiv |
| Zimmer | 11.5 |
| Schlafzimmer | 3 |
| Badezimmer | 3 |
| Baujahr | 1919 |
| Ausstattung | Terrasse, Gäste-WC, Kamin, Garten/-mitbenutzung |
Energieausweis
| Energieausweis | BEDARF |
| Heizungsart | Etagenheizung |
| Befeuerung | Gas |
| Wesentlicher Energieträger | Solar |
| Baujahr laut Energieausweis | 2023 |
Objektbeschreibung
Standorte
Lonigo is a beautiful town in the province of Vicenza, and located about halfway between the provincial capital, and the city of Verona, which is only 40 minutes away.
Located at the foot of the Berici Hills, this town that has all the typical amenities of a city is characterized by fine historic architecture, including the Rocca Pisana, the Villa Giovannelli, the dome of the Duomo, the Torrione and the bell tower of the Chiesa Vecchia, all symbols of a past to be discovered and admired.
Located at the foot of the Berici Hills, this town that has all the typical amenities of a city is characterized by fine historic architecture, including the Rocca Pisana, the Villa Giovannelli, the dome of the Duomo, the Torrione and the bell tower of the Chiesa Vecchia, all symbols of a past to be discovered and admired.
Ausstattung
In 2022, the property underwent an energy efficiency upgrade, with triple-glazed window and door frames, installation of a new boiler, and a 5-kw photovoltaic system combined with a 7.5-kw storage battery. During the same intervention, the facade was also redone with new plaster.
Roof repointed in 2010, roof with exposed beams and insulation.
Air conditioning system
Roof repointed in 2010, roof with exposed beams and insulation.
Air conditioning system
Grundriss


