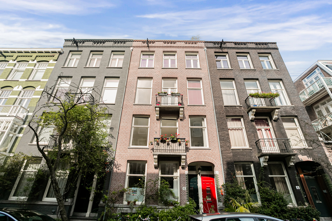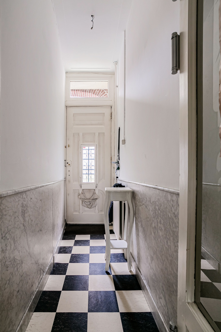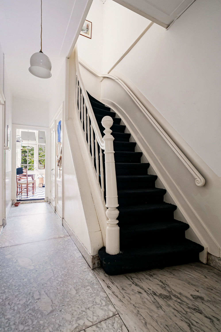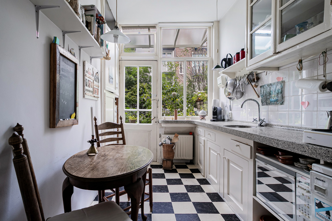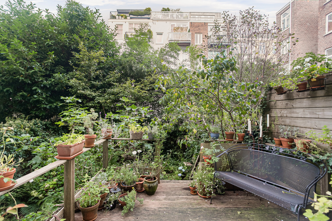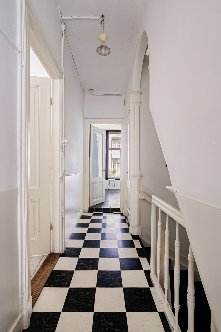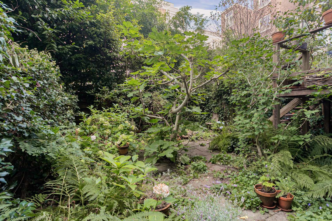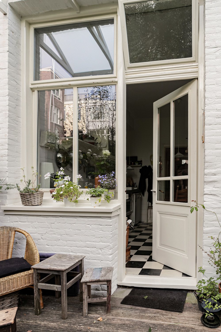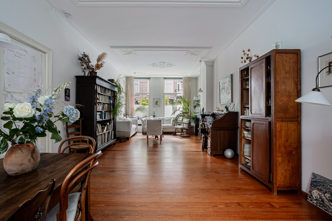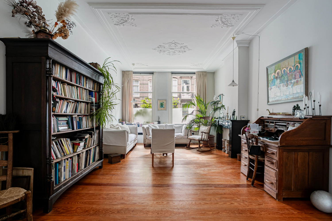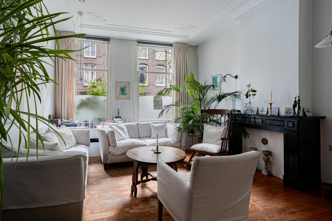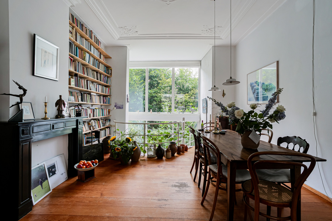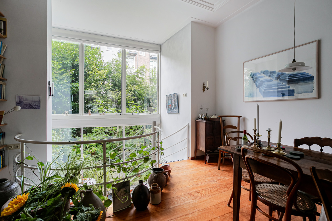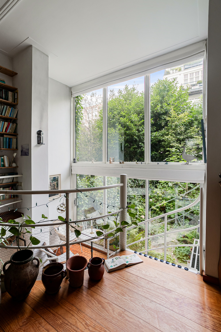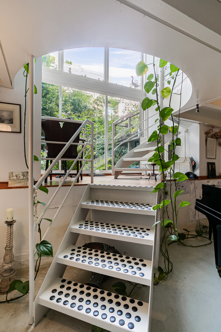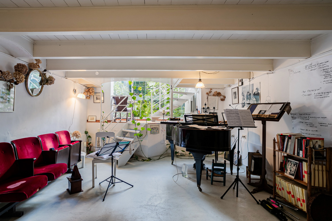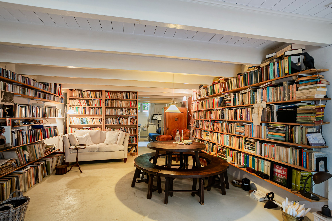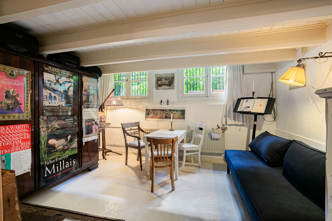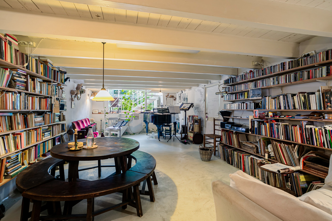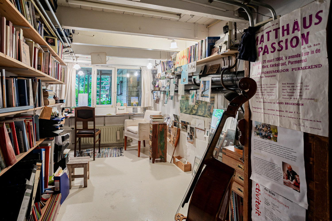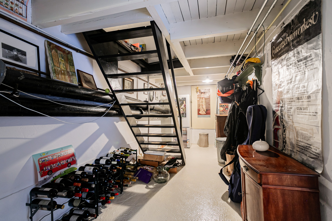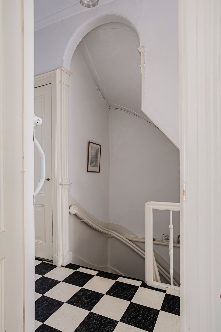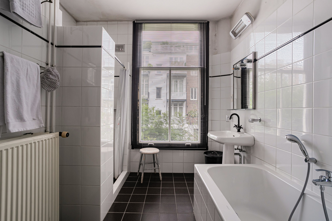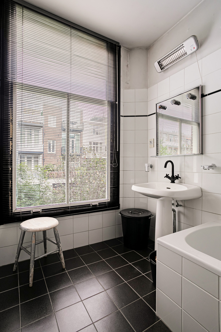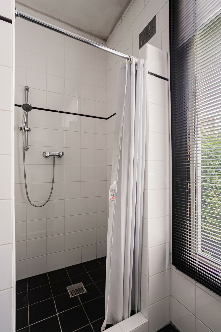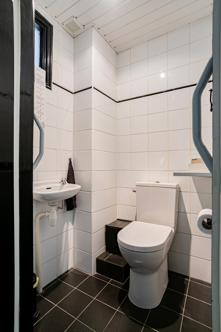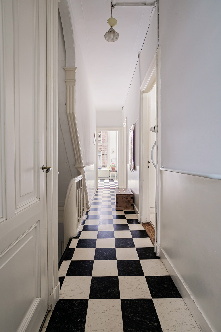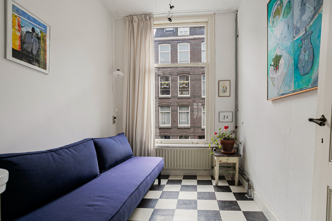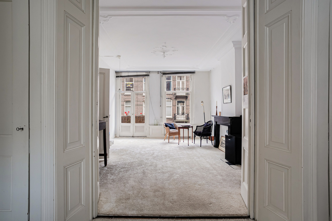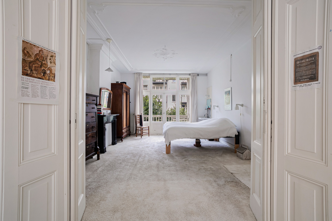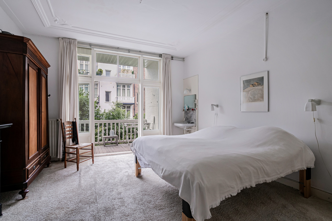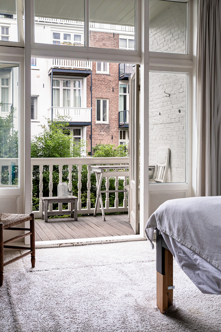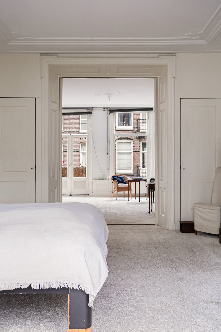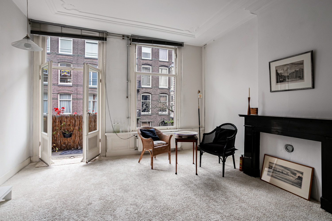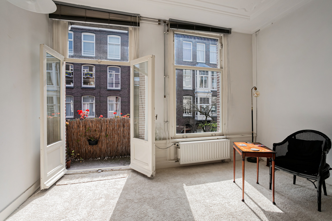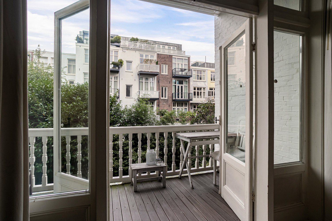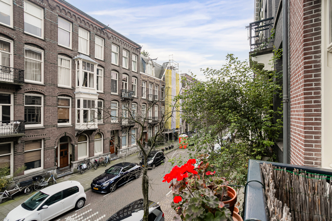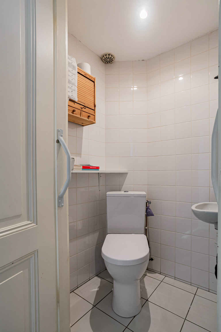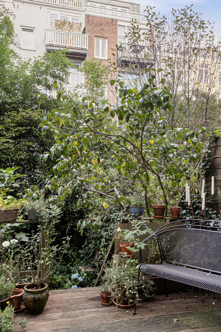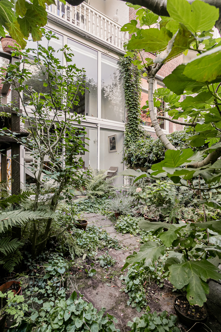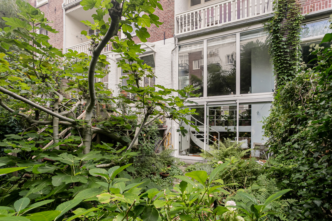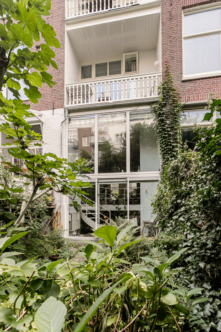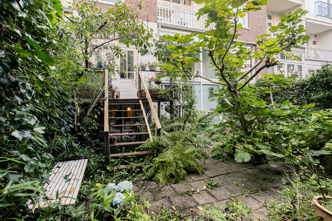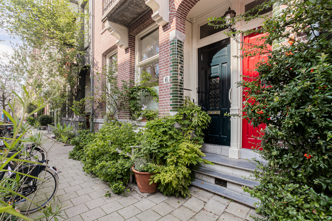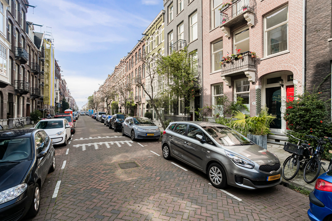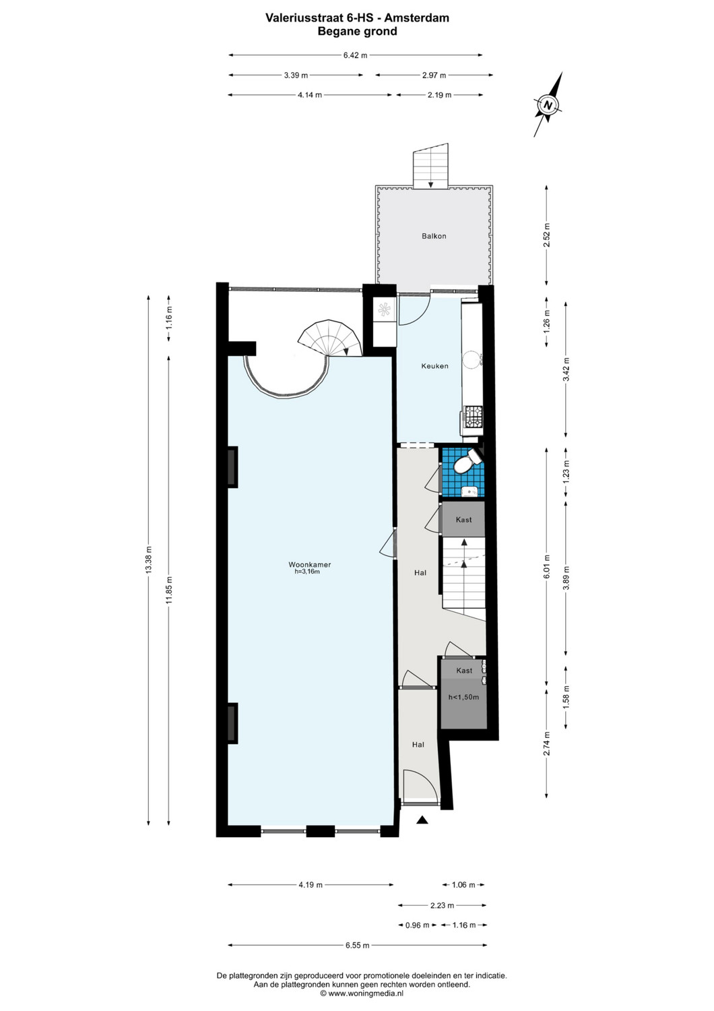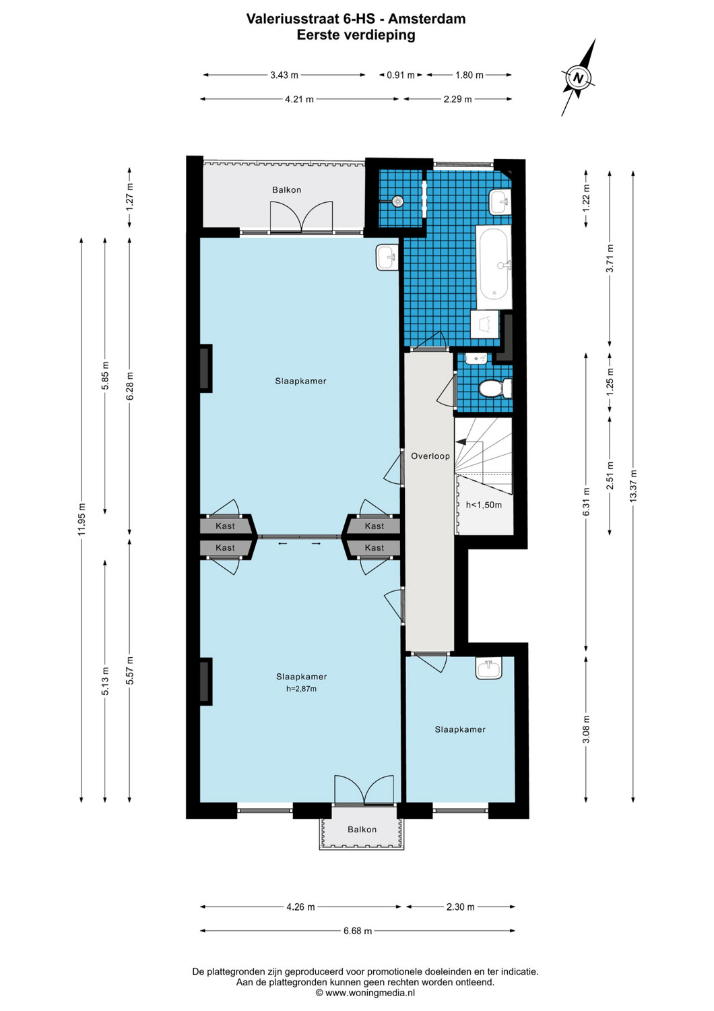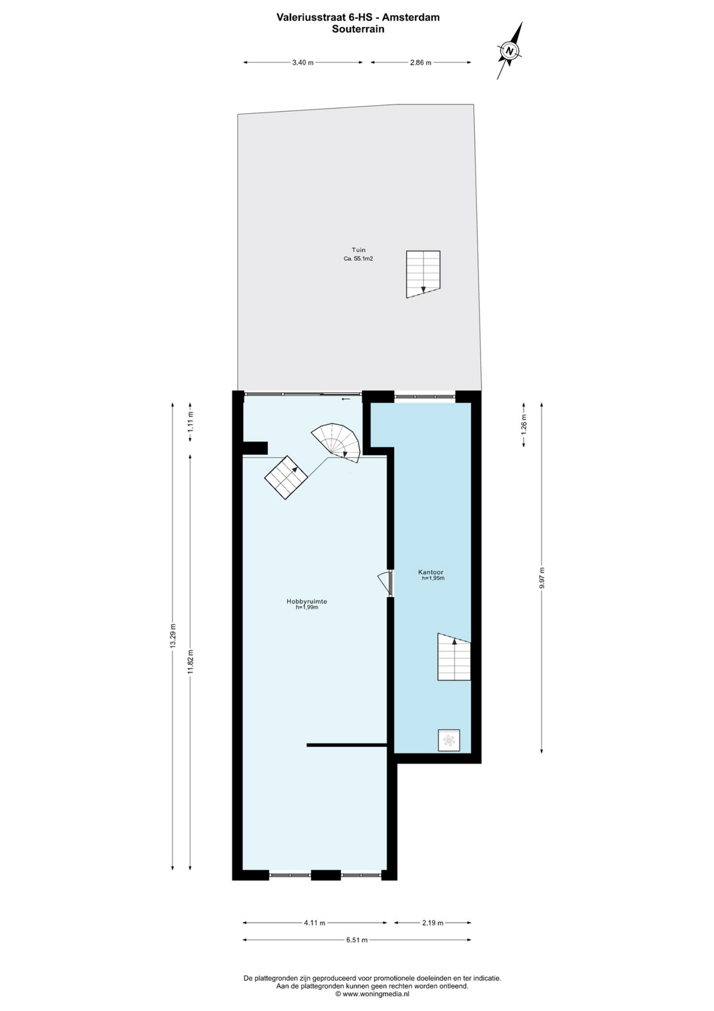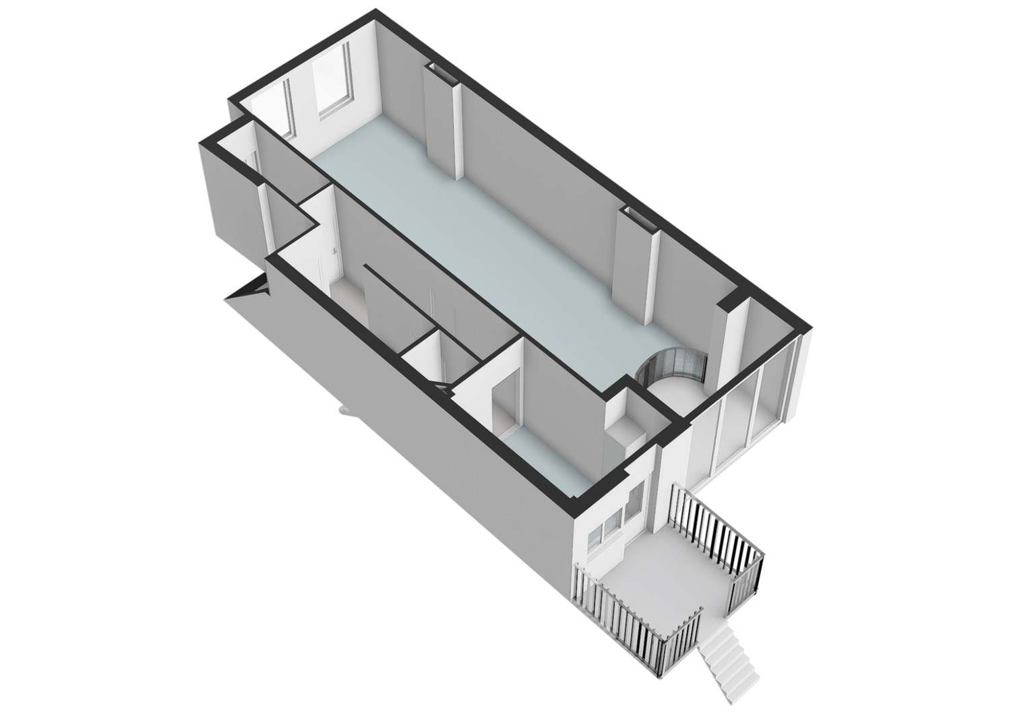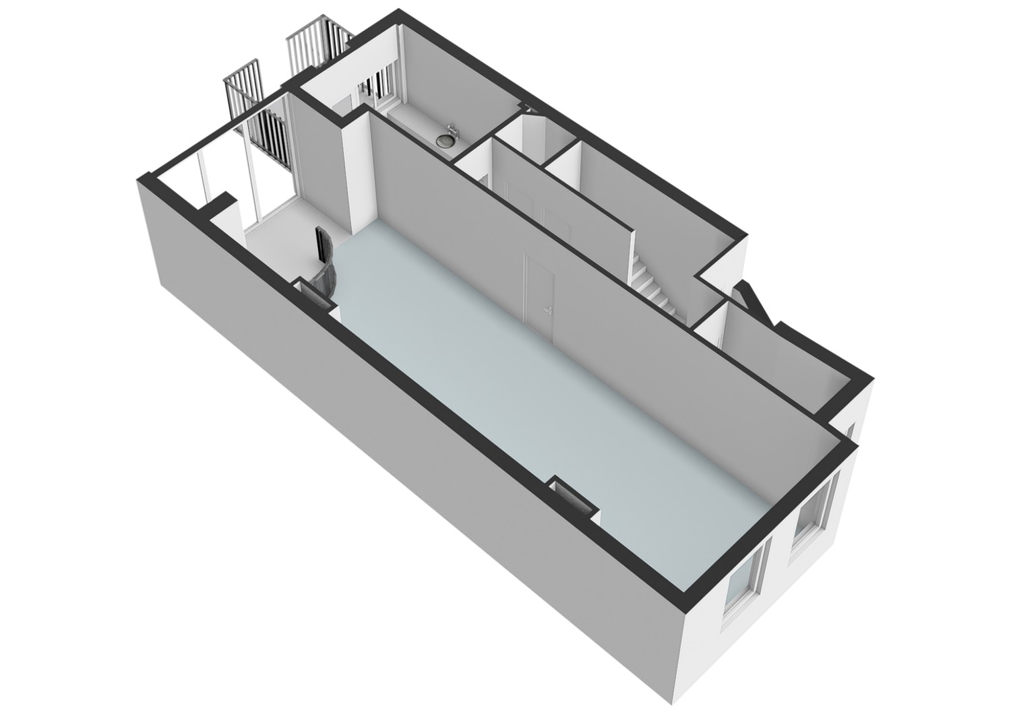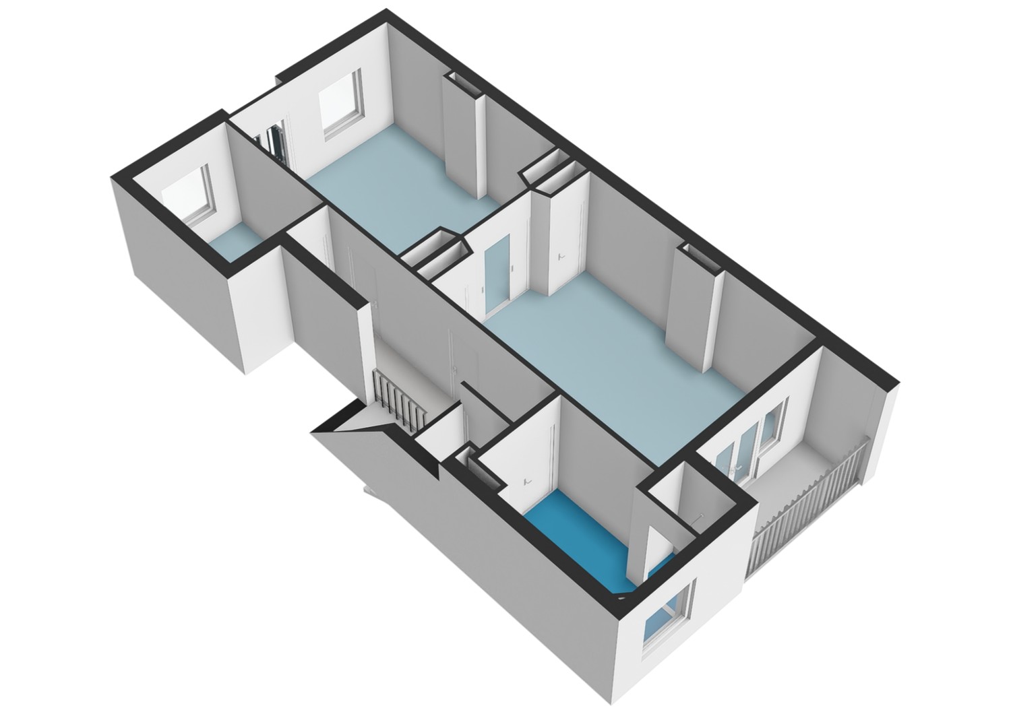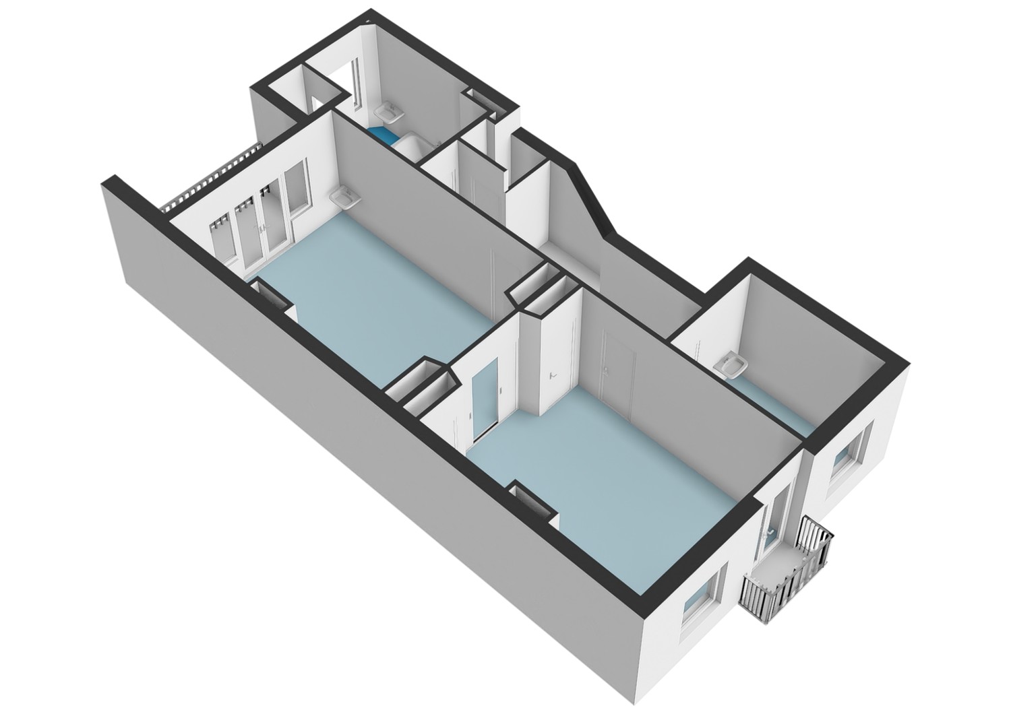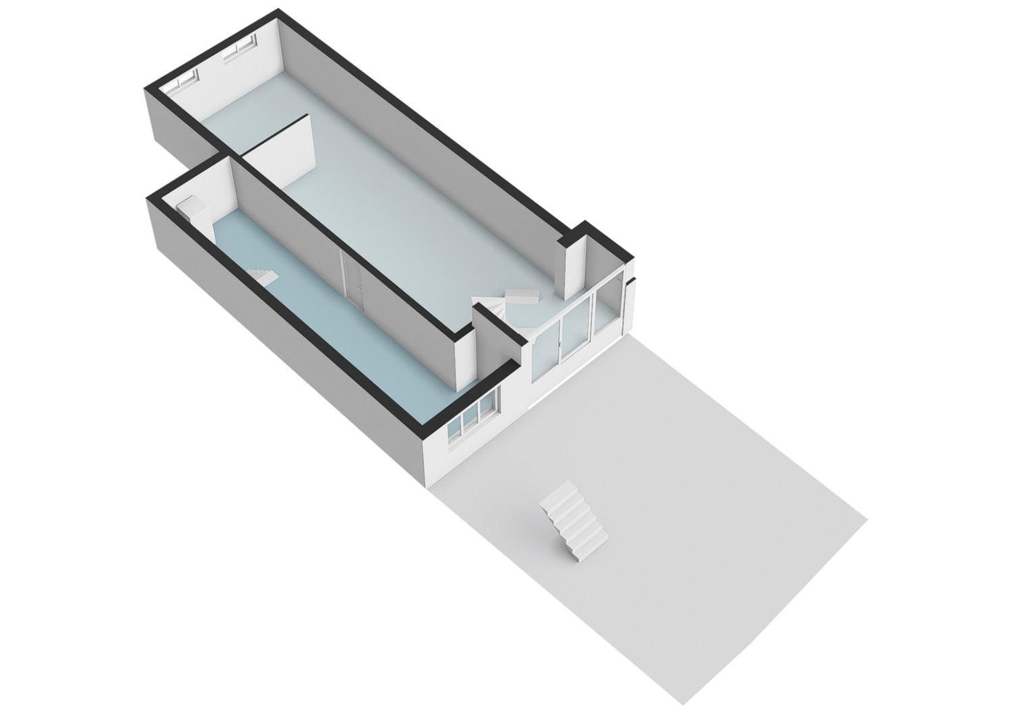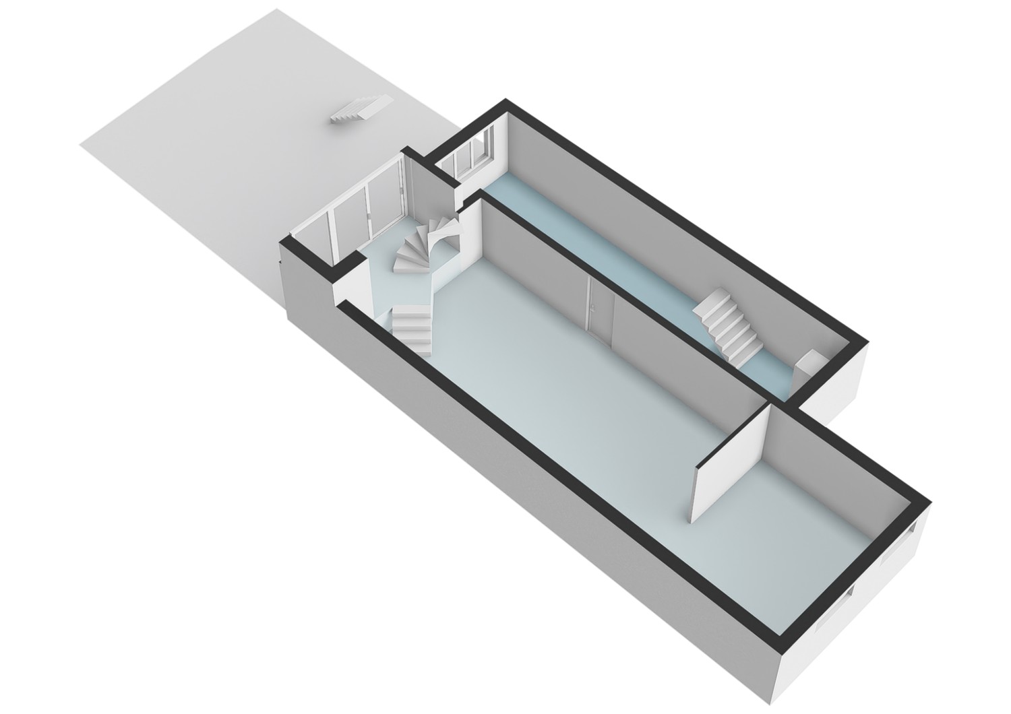Exceptionally bright and authentic triplex ground-floor apartment with garden, totaling 210m².
The apartment is located in a fantastic, quiet area in Amsterdam Oud-Zuid. This charming family home is sunny, situated on freehold land, and there are never any parking problems!
Wohnfläche
ca. 210 m²
•
Zimmer
7
•
Kaufpreis
2.000.000 EUR
| Objektnummer | NL24185512 |
| Kaufpreis | 2.000.000 EUR |
| Wohnfläche | ca. 210 m² |
| Balkon-/Terrassenfläche | ca. 14 m² |
| Wohnung | Erdgeschosswohnung |
| Zimmer | 7 |
| Schlafzimmer | 3 |
| Badezimmer | 1 |
| Baujahr | 1905 |
Objektbeschreibung
Standorte
Location and accessibility:
For culture lovers, the proximity to some of Amsterdam's most important museums is a huge plus. Within walking distance are the Van Gogh Museum, the Stedelijk Museum, and the Rijksmuseum. Additionally, you are just three minutes away from the beautiful Vondelpark and the Concertgebouw, making this location even more desirable. These cultural institutions attract both art lovers and intellectuals, who often gather at nearby cafés after their museum visits to exchange ideas. The intellectual atmosphere of the neighborhood is further enhanced by the presence of several bookstores and galleries, contributing to the cultural vibe of Cornelis Schuytstraat.
The apartment is well connected by public transport. Several tram and bus lines stop on Willemsparkweg and De Lairessestraat, connecting you to the rest of the city. The Haarlemmermeer station is approximately a fifteen-minute walk away. By car, you can reach the Ring A10 within five to ten minutes. There is ample public parking available on the street.
For culture lovers, the proximity to some of Amsterdam's most important museums is a huge plus. Within walking distance are the Van Gogh Museum, the Stedelijk Museum, and the Rijksmuseum. Additionally, you are just three minutes away from the beautiful Vondelpark and the Concertgebouw, making this location even more desirable. These cultural institutions attract both art lovers and intellectuals, who often gather at nearby cafés after their museum visits to exchange ideas. The intellectual atmosphere of the neighborhood is further enhanced by the presence of several bookstores and galleries, contributing to the cultural vibe of Cornelis Schuytstraat.
The apartment is well connected by public transport. Several tram and bus lines stop on Willemsparkweg and De Lairessestraat, connecting you to the rest of the city. The Haarlemmermeer station is approximately a fifteen-minute walk away. By car, you can reach the Ring A10 within five to ten minutes. There is ample public parking available on the street.
Ausstattung
Layout
Ground floor:
Private entrance, hall, and separate toilet. The living room features large windows and high ceilings, allowing for plenty of natural light. The sitting room is adorned with beautiful decorative ceilings and fireplaces. Additionally, the home has double-glazed windows, contributing to its tranquility and energy efficiency (Energy Label B). Furthermore, this floor has a closed kitchen equipped with appliances, with direct access to the green and playful garden, which enjoys afternoon and evening sun. At the rear of the sitting room, there is an open space with a staircase leading to the basement, naturally connecting the two floors.
Basement:
The basement can be accessed directly from the sitting room at the rear or via the hall. In the basement, you will find two pleasant spaces, currently used partly as storage and partly as a living space/music/hobby room. Additionally, there is a separate study/office, making it ideal for working from home.
First floor:
The staircase in the hall leads to the landing of the first floor, with access to all rooms. The original ensuite is still intact, as are the authentic decorative ceilings. There are two beautiful large rooms, one located at the front with a French balcony, while the rear section of the ensuite opens onto a lovely terrace, perfect for enjoying the evening sun. The bathroom is also located at the rear and includes a bathtub, sink, and shower. Additionally, there is a pleasant study room on this floor, located at the front of the apartment.
Ground floor:
Private entrance, hall, and separate toilet. The living room features large windows and high ceilings, allowing for plenty of natural light. The sitting room is adorned with beautiful decorative ceilings and fireplaces. Additionally, the home has double-glazed windows, contributing to its tranquility and energy efficiency (Energy Label B). Furthermore, this floor has a closed kitchen equipped with appliances, with direct access to the green and playful garden, which enjoys afternoon and evening sun. At the rear of the sitting room, there is an open space with a staircase leading to the basement, naturally connecting the two floors.
Basement:
The basement can be accessed directly from the sitting room at the rear or via the hall. In the basement, you will find two pleasant spaces, currently used partly as storage and partly as a living space/music/hobby room. Additionally, there is a separate study/office, making it ideal for working from home.
First floor:
The staircase in the hall leads to the landing of the first floor, with access to all rooms. The original ensuite is still intact, as are the authentic decorative ceilings. There are two beautiful large rooms, one located at the front with a French balcony, while the rear section of the ensuite opens onto a lovely terrace, perfect for enjoying the evening sun. The bathroom is also located at the rear and includes a bathtub, sink, and shower. Additionally, there is a pleasant study room on this floor, located at the front of the apartment.
Weitere Informationen
Special features:
- Apartment rights of 209m² (NEN2580 measurement report available);
- Energylabel B;
- Spacious and bright family home with plenty of storage space;
- Well-maintained backyard;
- Situated on freehold land, no ground lease;
- Small homeowners association (VvE);
- Authentic fireplaces;
- Ornamental ceilings;
- Monthly service costs €310,-;
- Newly renovated roof and recently painted.
- Apartment rights of 209m² (NEN2580 measurement report available);
- Energylabel B;
- Spacious and bright family home with plenty of storage space;
- Well-maintained backyard;
- Situated on freehold land, no ground lease;
- Small homeowners association (VvE);
- Authentic fireplaces;
- Ornamental ceilings;
- Monthly service costs €310,-;
- Newly renovated roof and recently painted.
