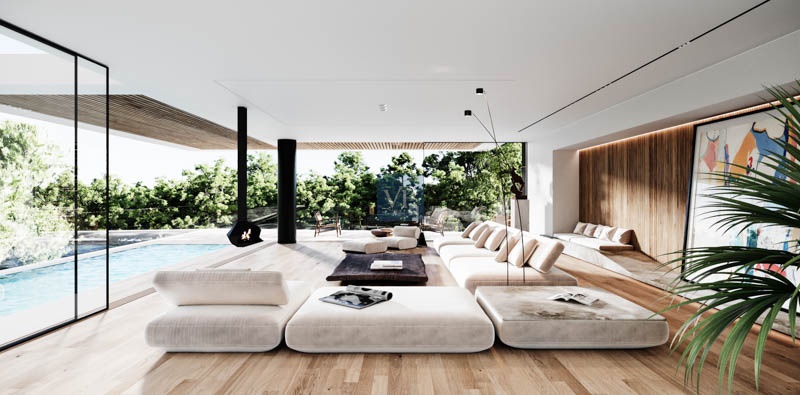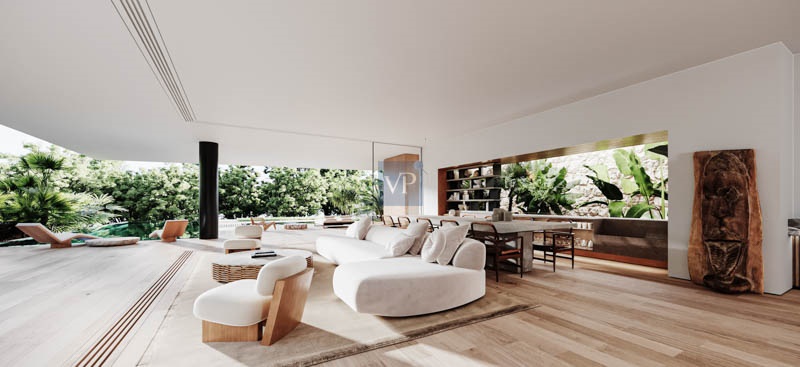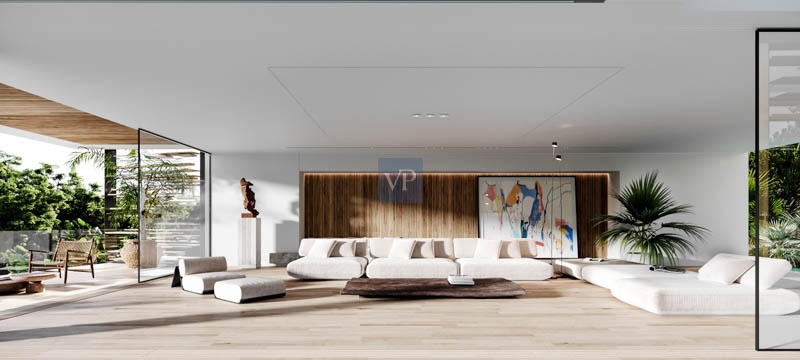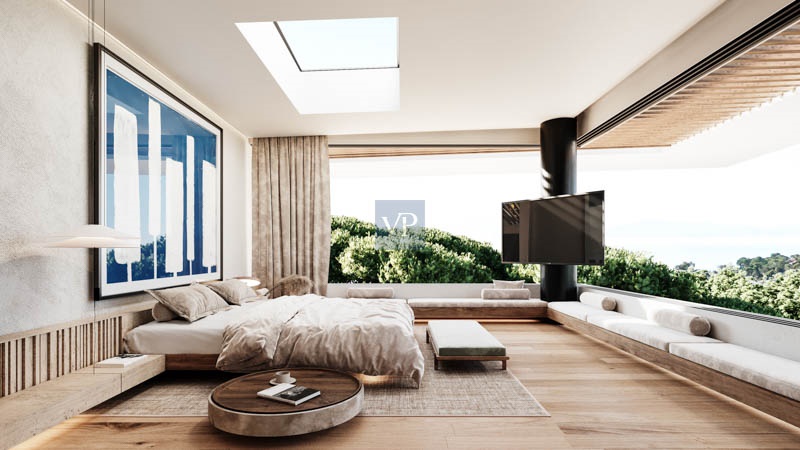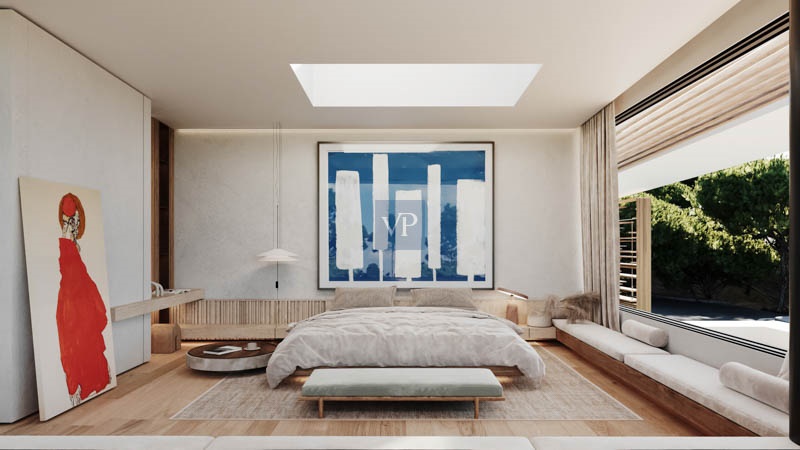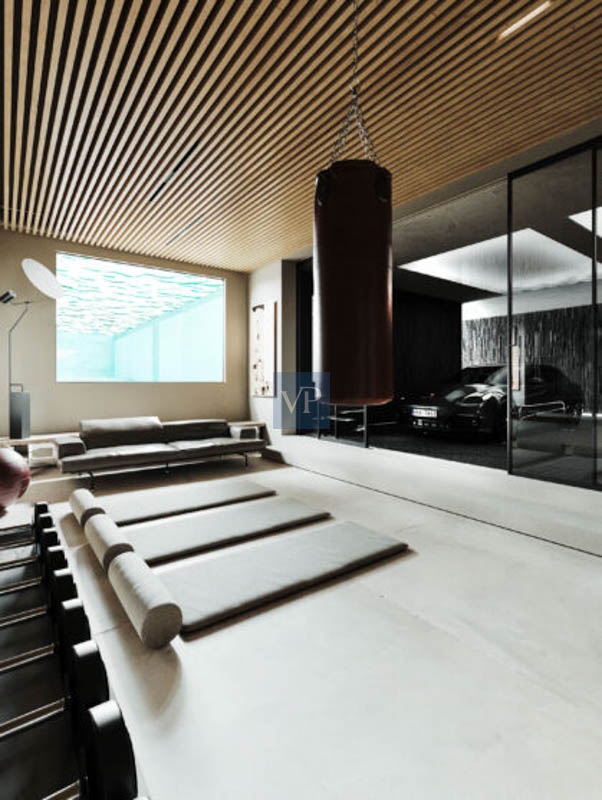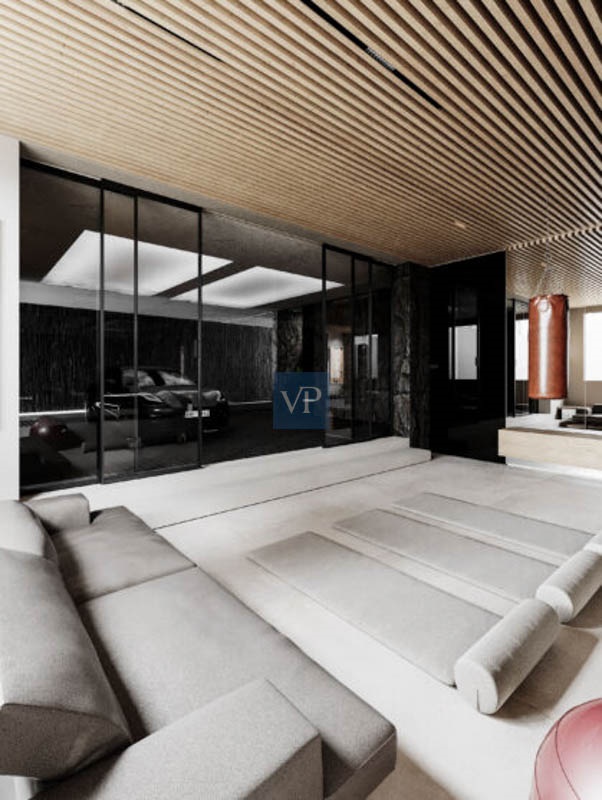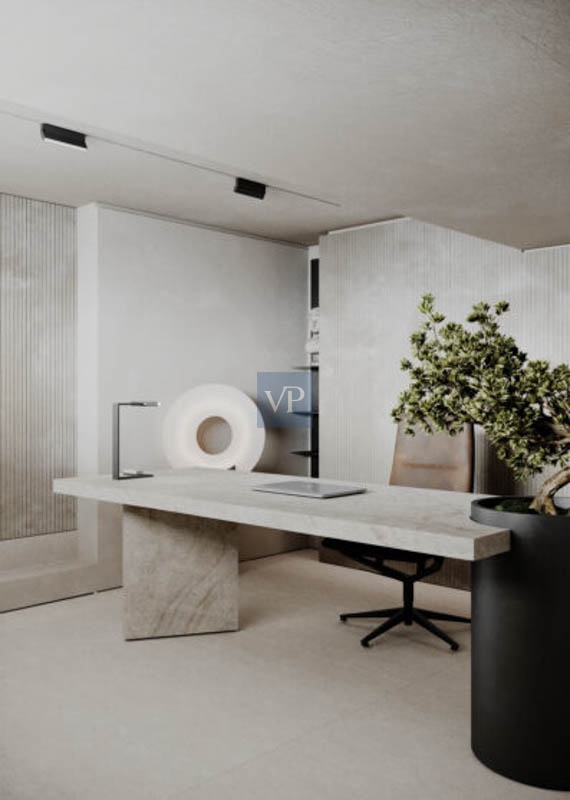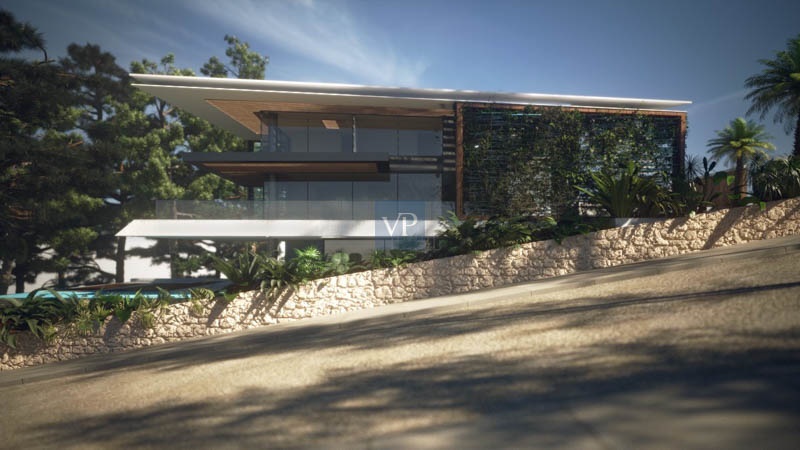Perched majestically on the seafront of Kavouri, Mistico Villa stands as a beacon of advanced spatial design within modern domestic architecture. Rising gracefully over four stories, this residence is a testament to innovative engineering, with its steel-frame structure allowing it to seemingly float above the picturesque landscape below. Designed to fully embrace its surroundings, Mistico Villa boasts an inherent transparency that invites the external elements and sky to blend seamlessly with its interior spaces, evoking a sense of openness and connection reminiscent of the modernist architecture of Sao Paolo.
Crafted with meticulous attention to detail, the villa is meticulously organized around three facades, each showcasing an artistic fusion of materials that contribute to its distinctive visual appeal. Stepping through the entrance portico, guests are greeted by a stunning display of black volcanic stone accented by angled aluminum blades, creating a mesmerizing play of light and shadow. The journey continues through a vertical garden adorned with lush greenery and glass batons, leading to the grand entrance facade adorned with double-height wooden and glass panels. A serene ornamental pool, adorned with a mature olive tree, serves as the centerpiece, framed by an angular opening that frames the endless blue sky above.
The seaward facade is a celebration of nature and water, with a cascading waterfall flowing from an infinity pool above, casting a soothing glow over the living areas below. Climbing ivies and jasmine adorn the lower levels, adding a touch of natural beauty, while a living wall of green glass batons provides a translucent screen across the northern aspect. Inside, the villa exudes an environmental ethos, with sustainable materials and features such as a green roof with solar panels.
Spanning 830 square meters across a generous plot of 759 square meters, Mistico Villa offers a wealth of luxurious amenities across its four levels. The lower level features two ensuite bedrooms, a gym with a steam room, a housekeeping room, and ample parking for four vehicles. The ground level boasts a dining room, kitchen, everyday living room, an additional ensuite bedroom, a laundry room, and office space. Outside, a lush garden, outdoor dining area, BBQ, and a 46-square-meter swimming pool beckon for relaxation and entertainment.
Ascending to the first floor, residents are greeted by a spacious living area with a captivating water feature on the balcony, while the top level houses two master ensuite bedrooms, each offering sweeping views of the coastline below.
Exuding opulence and sophistication, Mistico Villa is a rare gem nestled in the heart of the Athenian Riviera, offering unparalleled luxury and comfort in a breathtaking seaside setting.
Gesamtfläche
ca. 830 m²
•
Grundstück
ca. 759 m²
•
Kaufpreis
18.000.000 EUR
| Objektnummer | 760110 |
| Kaufpreis | 18.000.000 EUR |
| Haus | Einfamilienhaus |
| Gesamtfläche | ca. 830 m² |
| Schlafzimmer | 6 |
| Badezimmer | 6 |
| Baujahr | 2022 |
Objektbeschreibung
