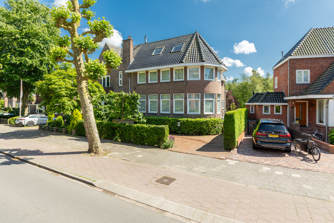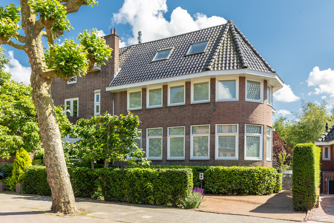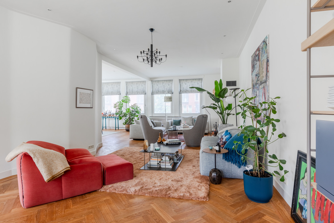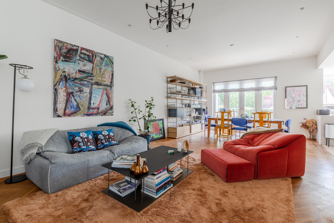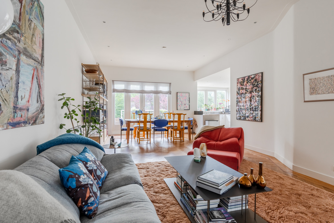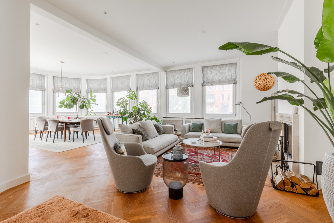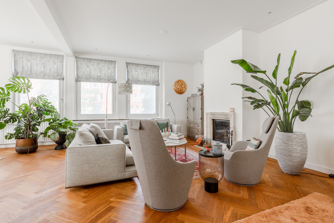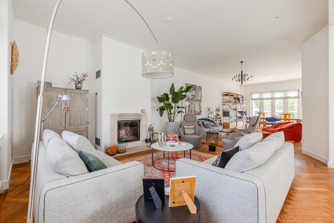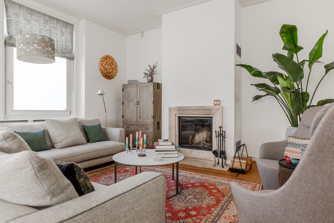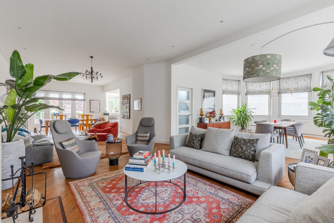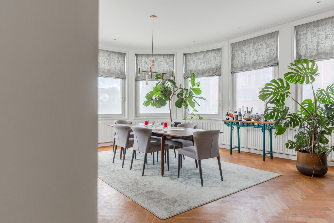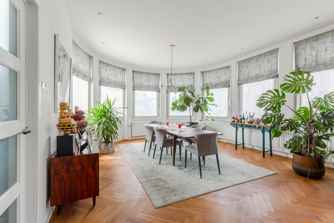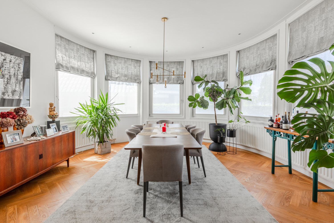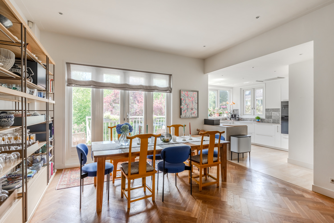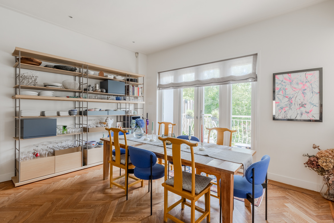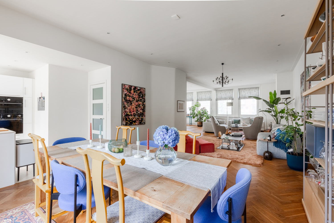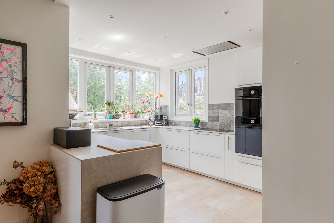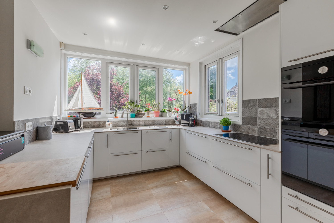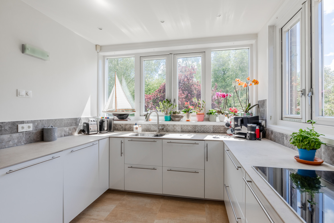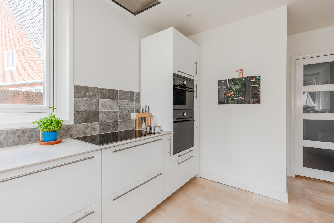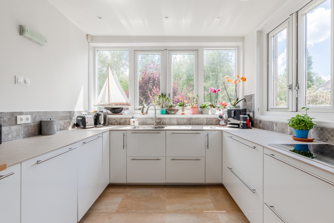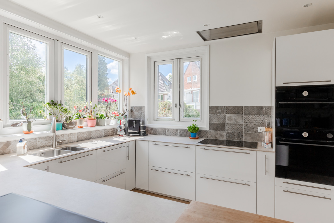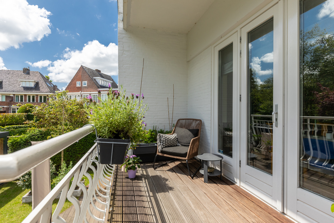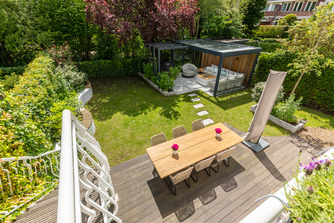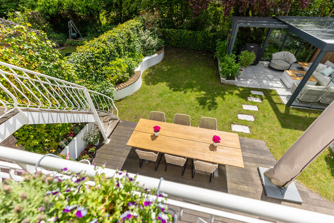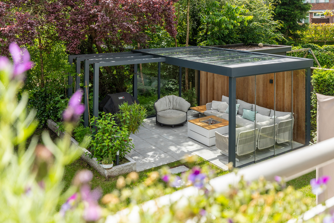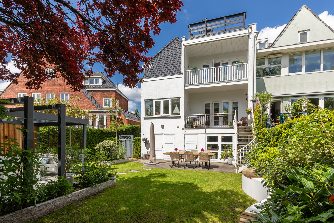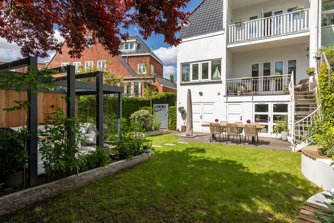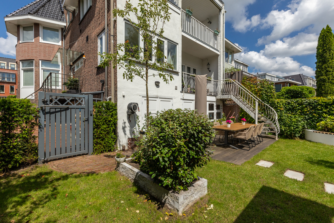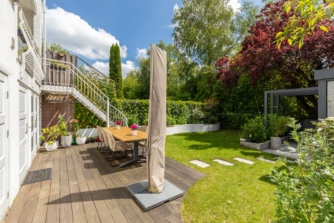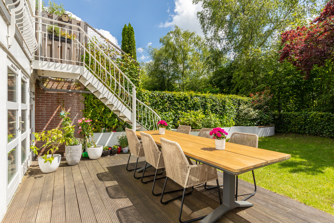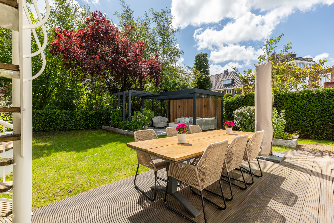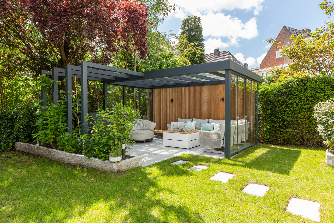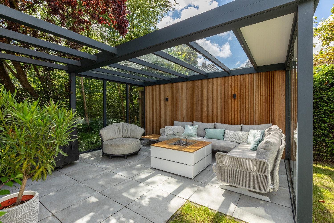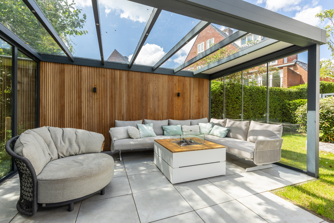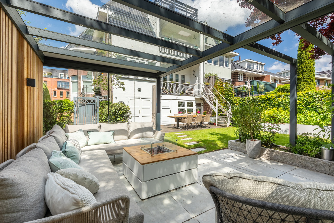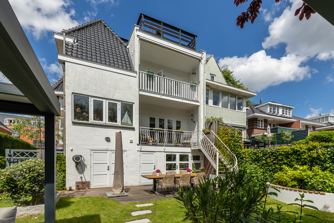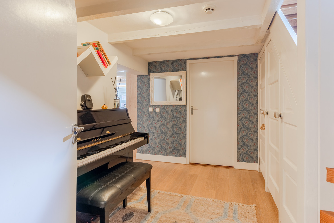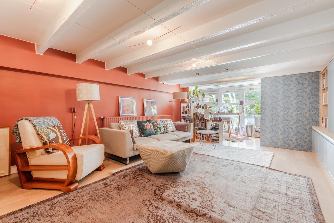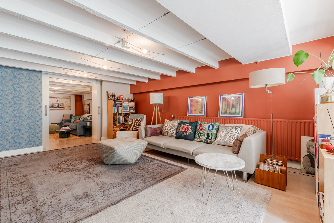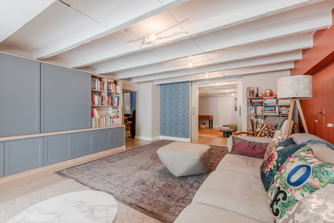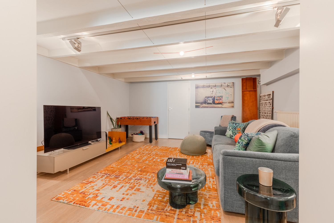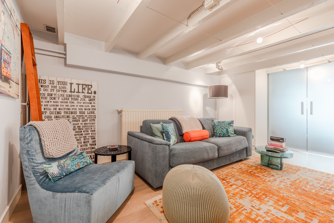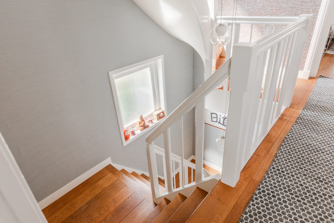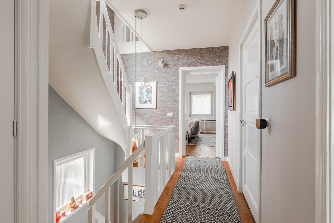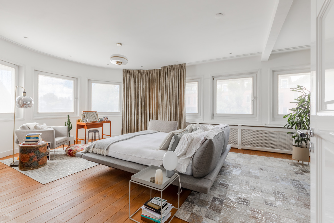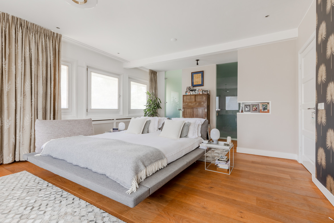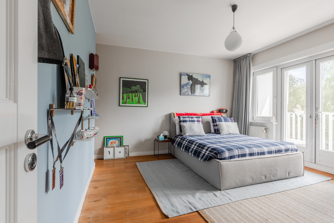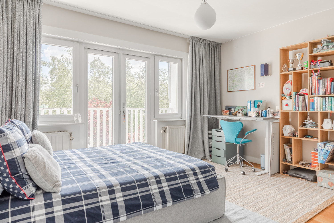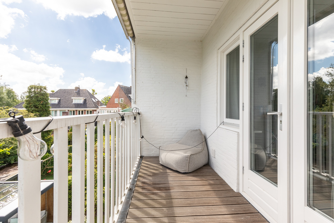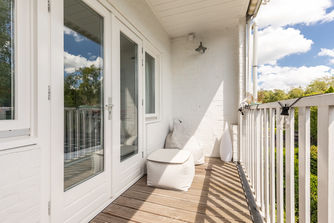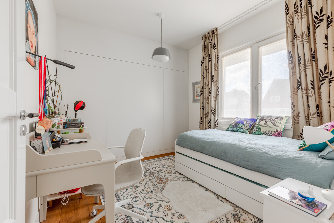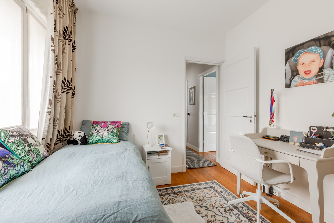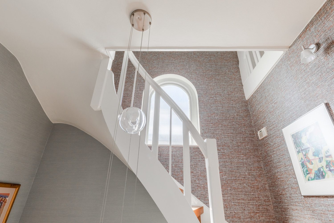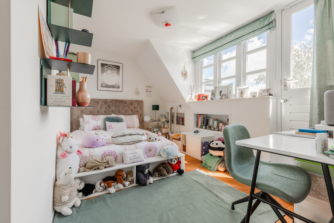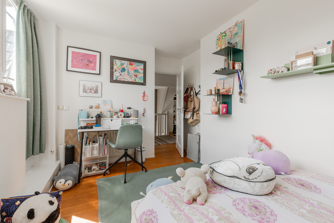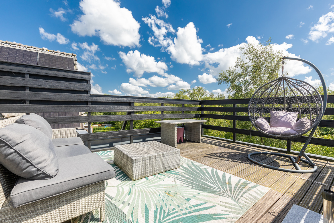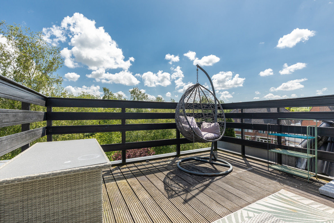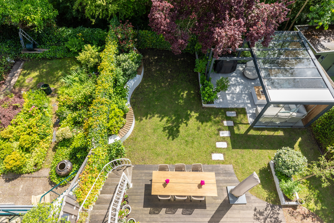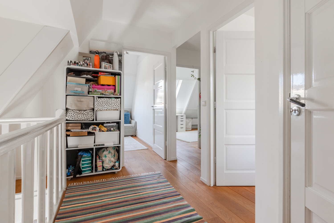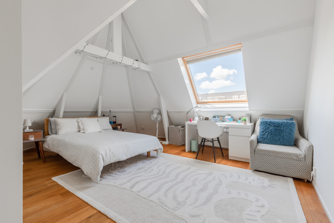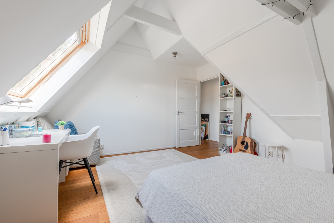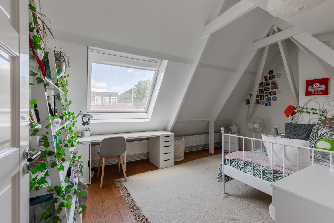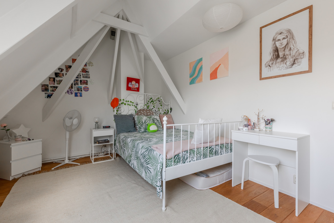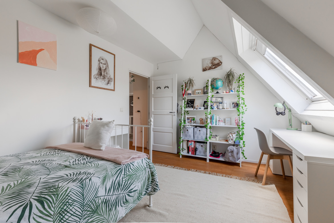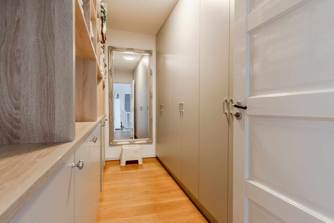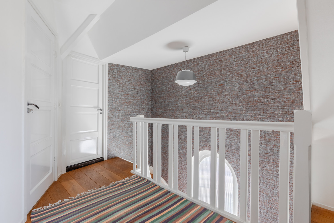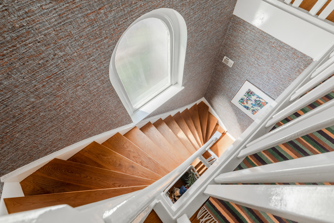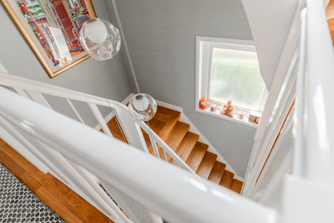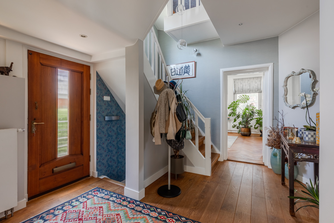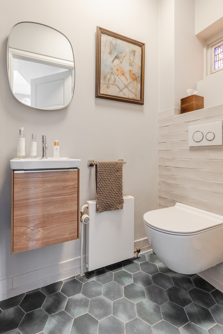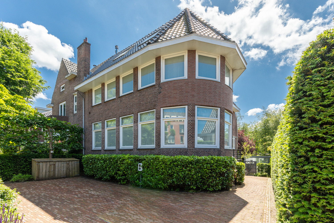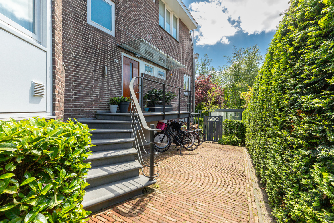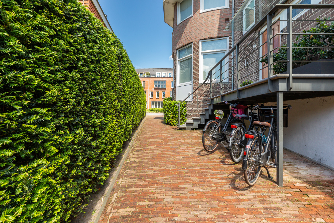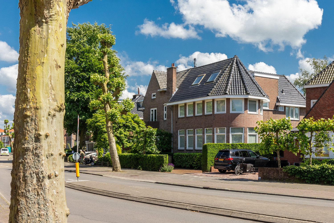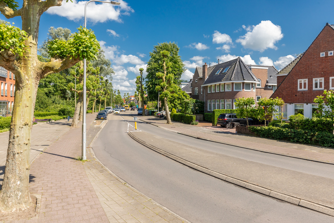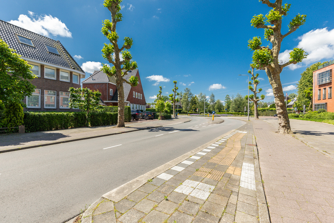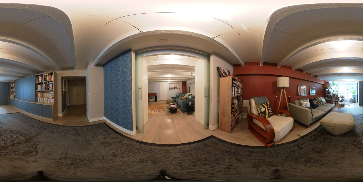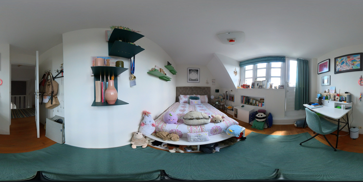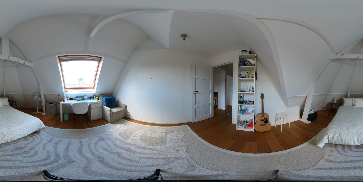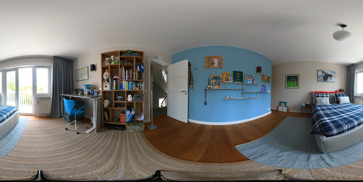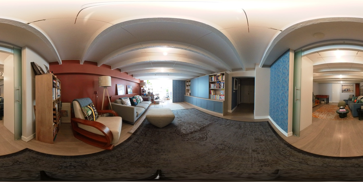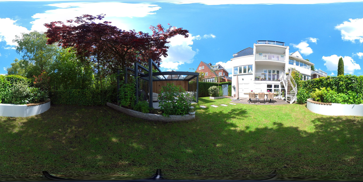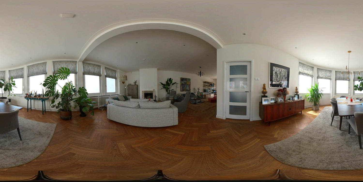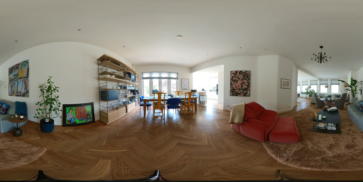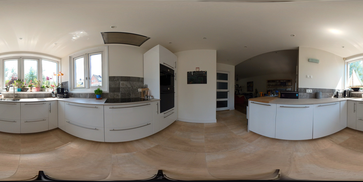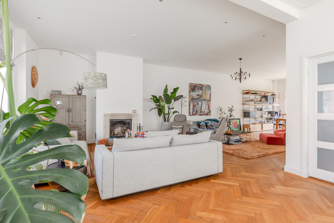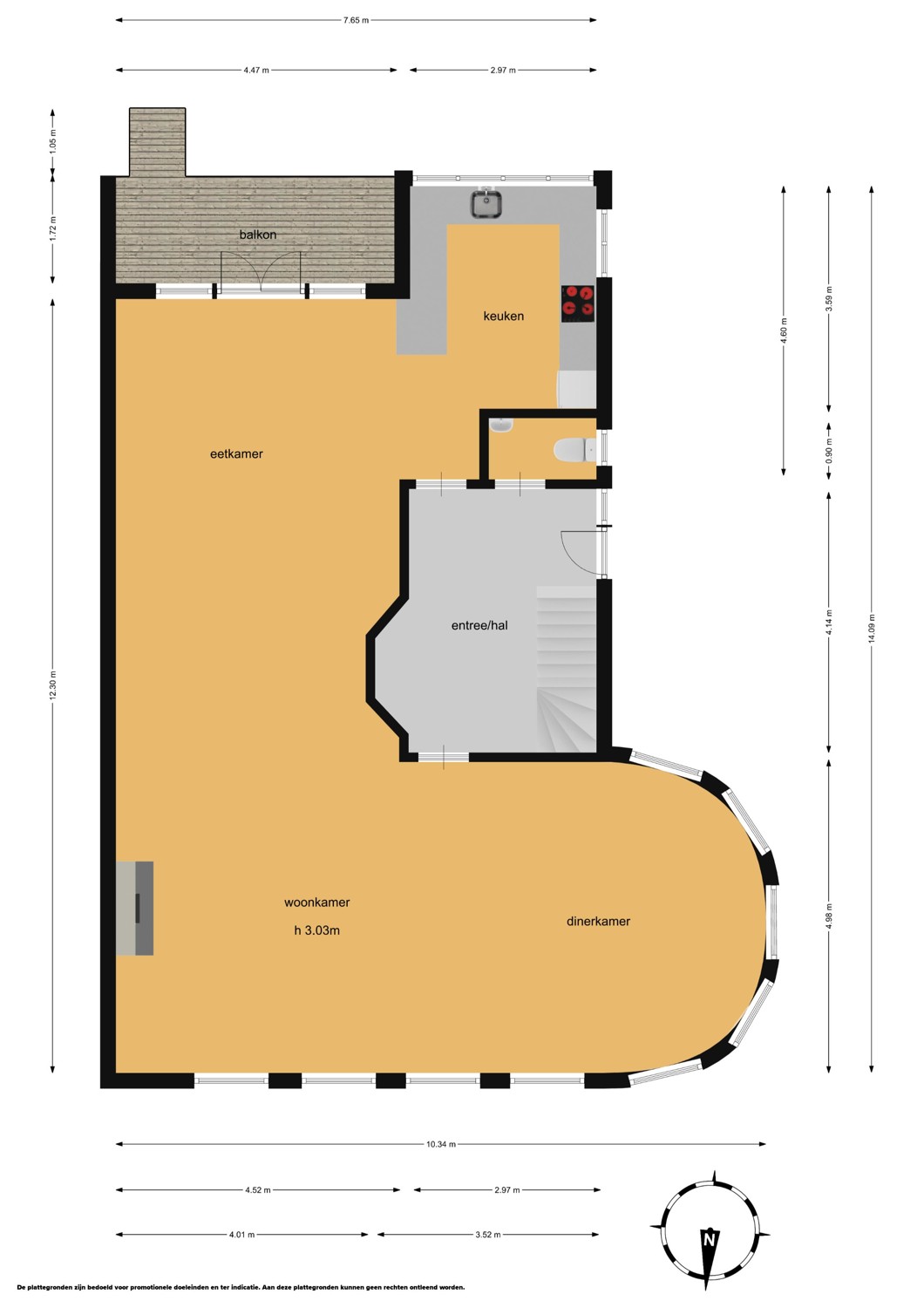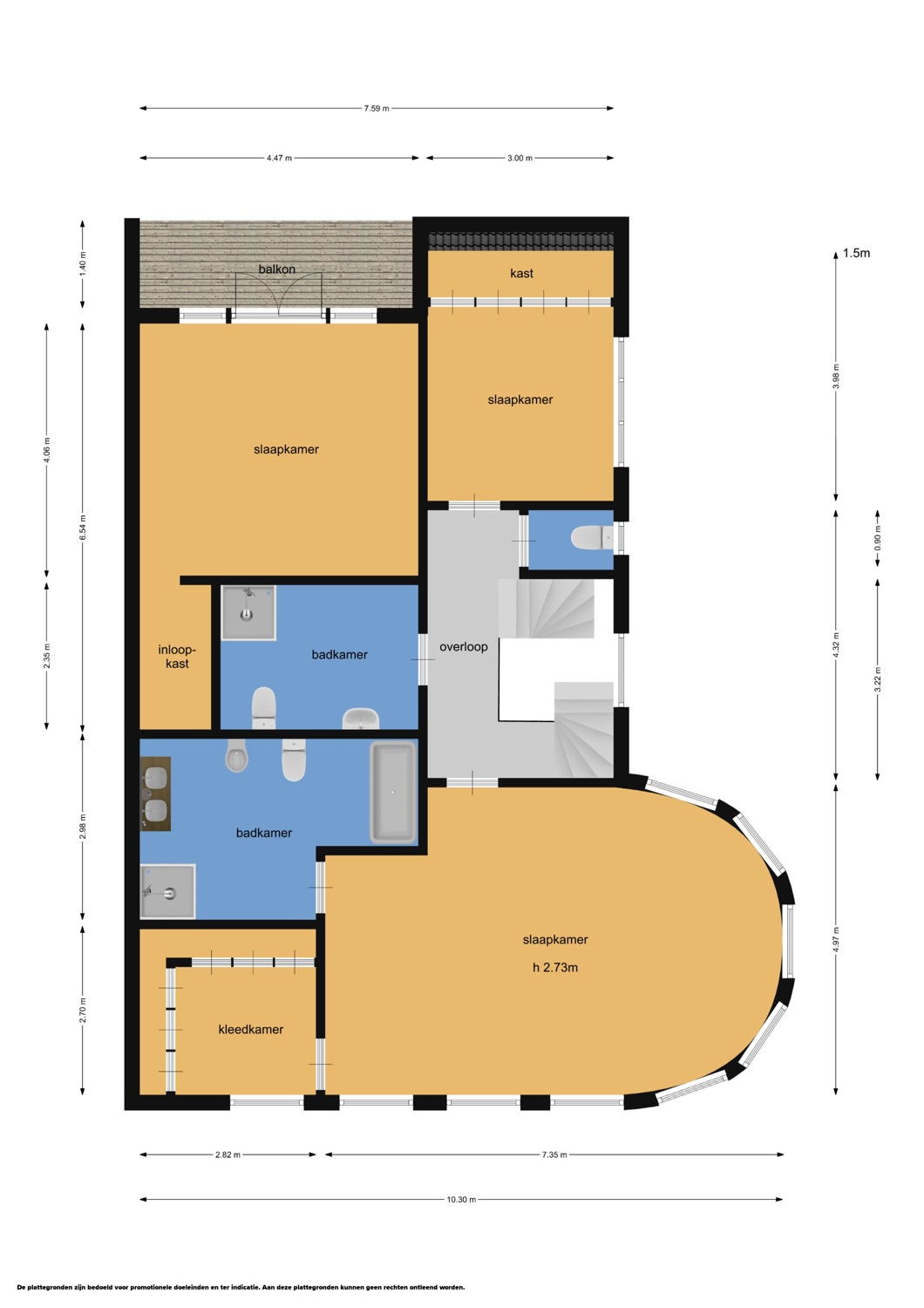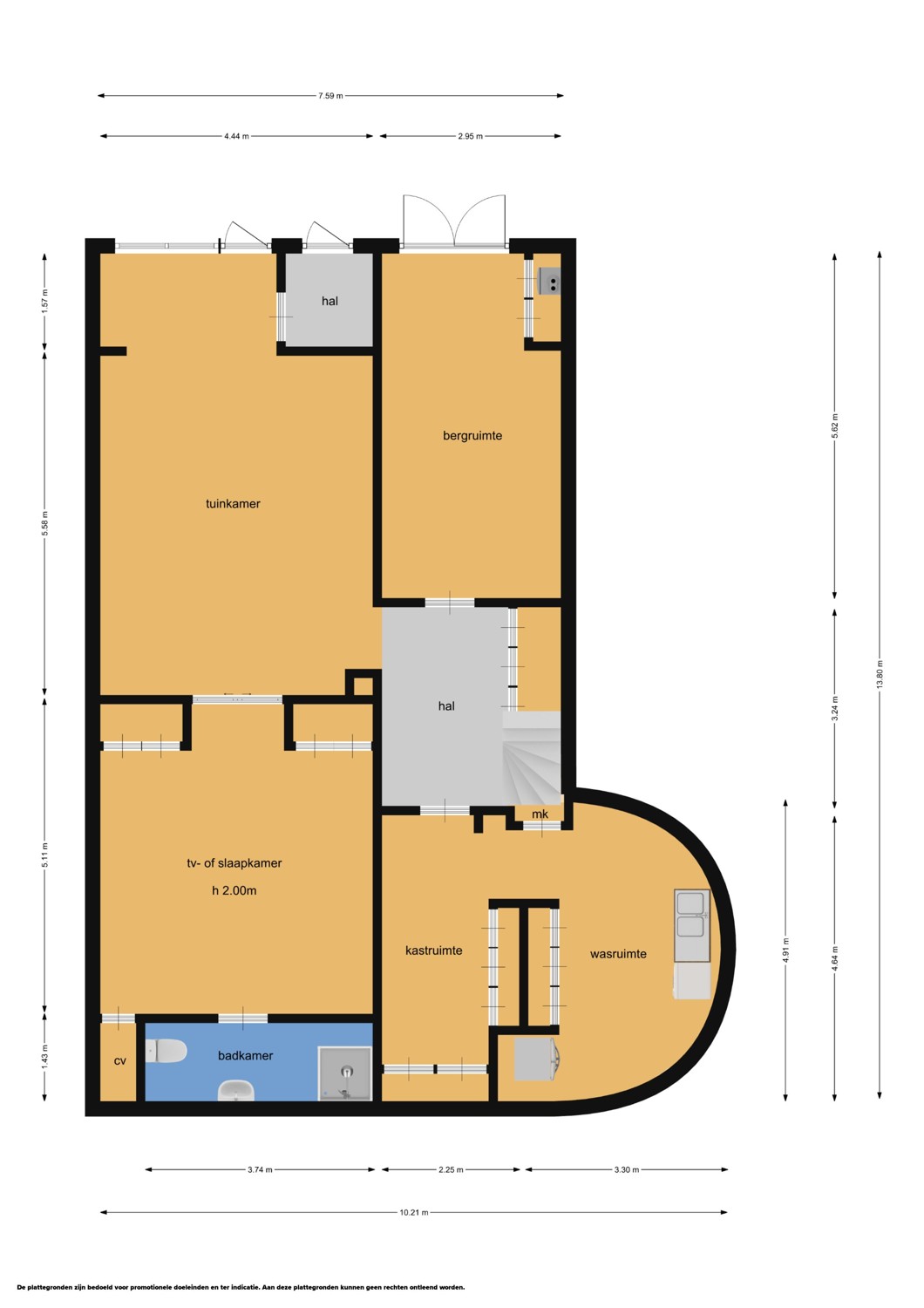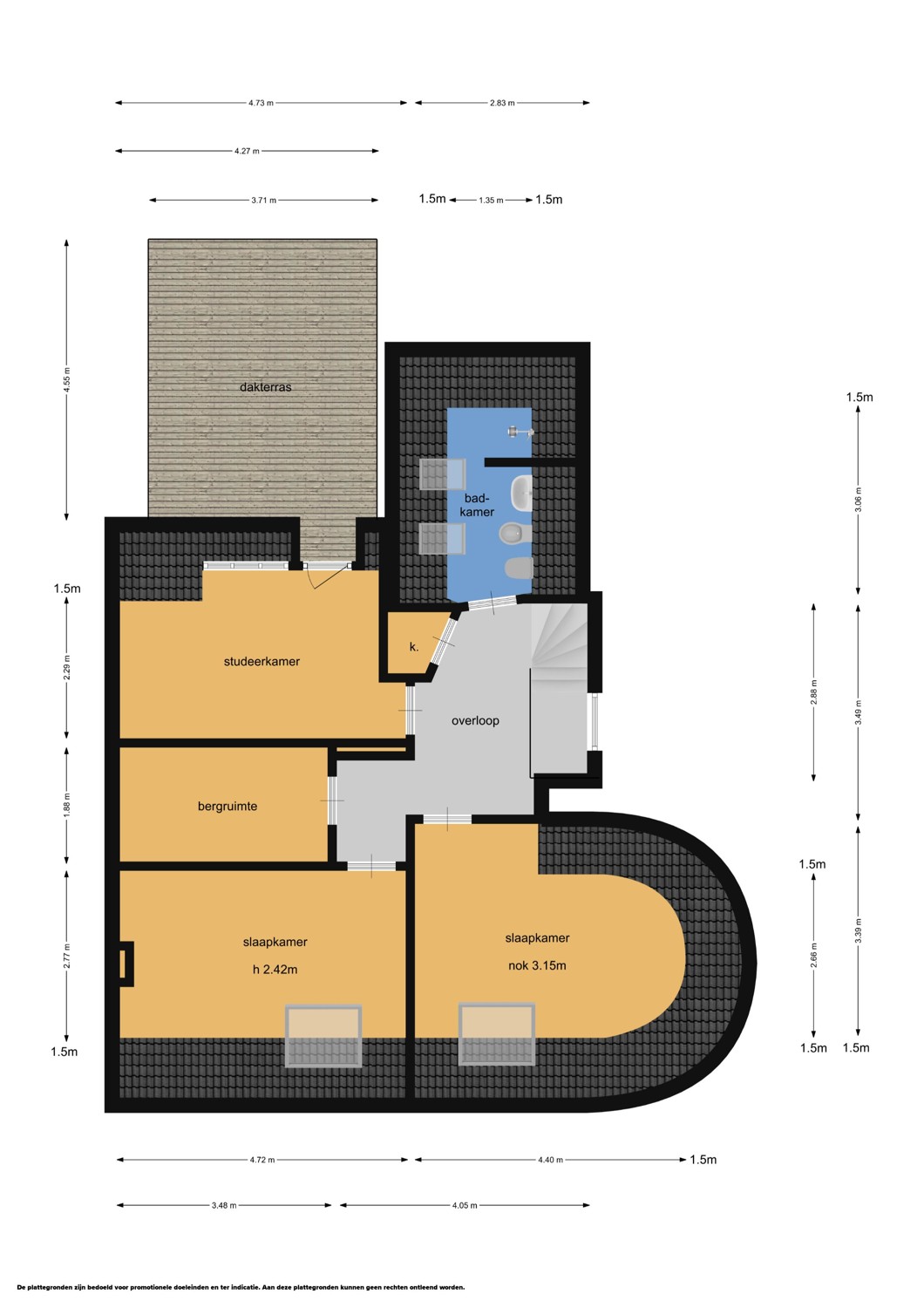GREAT FAMILY HOME WITH A SUNNY GARDEN IN A FANTASTIC LOCATION IN AMSTELVEEN
The semi-detached villa is spread over four floors and has plenty of living space, 6 bedrooms, 4 bathrooms, a south-facing garden with a garden house (detached canopy with glass roof), a lovely terrace and a huge basement with plenty of living and storage space.
The house is centrally located and surrounded by beautiful parks and overlooks the monumental park “De Braak”. Everything is within reach: shops further along the Amsterdamseweg for daily shopping such as Albert Heijn and the famous French bakery "De Fournil".
The Old Village Center of Amstelveen has a special character with numerous cozy bars and restaurants such as "The Wine Kitchen" (At The Sea), lunch café "La Gare", café "Het Wapen" and the star restaurant "Aan de Poel"
Within a few minutes you can drive to the A9 & A10 highways and Schiphol can be reached in 15 minutes by car. The Stadshart of Amstelveen with its varied offering (5 minutes by bike) and the city of Amsterdam are also easily accessible. Recreation is possible in Het Amsterdamse Bos or at De Poel, both within walking distance. Primary schools and secondary schools, both Dutch and international, are within walking and cycling distance.
Wohnfläche
ca. 394 m²
•
Zimmer
9
•
Kaufpreis
3.200.000 EUR
| Objektnummer | NL24185470 |
| Kaufpreis | 3.200.000 EUR |
| Wohnfläche | ca. 394 m² |
| Haus | Villa |
| Zimmer | 9 |
| Schlafzimmer | 7 |
| Baujahr | 1928 |
Energieausweis
| Energie-Effizienzklasse | F |
Objektbeschreibung
Ausstattung
Layout
Call floor
The main entrance is on the side of the house with a stone design staircase, hall, guest toilet. Very spacious and bright living room with high ceilings, wood-burning fireplace and many windows. The modern kitchen is located at the rear of the house. This has two ovens, an induction hob, dishwasher, a small and large refrigerator (basement). French doors give access to the rear terrace with stairs that lead to the sunny backyard where the beautiful garden house is also located.
First floor:
Stairs in the central hall to the first floor, spacious and bright landing with a toilet. The master bedroom is spacious and has lots of light with a walk-in closet and bathroom with bath, separate shower, double sink, bidet and toilet. On this floor there are two more bedrooms, a balcony and a bathroom with shower, sink, bidet and toilet.
Second floor / top floor:
On this floor there are three spacious bedrooms and a bathroom with shower, sink, bidet and toilet. Through the landing there is a spacious walk-in closet. There is a lovely sunny roof terrace with a view of “De Braak” park.
Basement:
This floor has a ceiling height of over 2 meters and has natural daylight. The space can be used as a work/study room, television room, gym, for yoga classes, guest room, babysitter/au pair, etc. There is a bathroom with shower, sink and toilet. From here there is also access to the backyard. At the front of the house is a spacious laundry room and plenty of cupboard space. In addition, there is an indoor storage room for bicycles and space that can be used as a hobby room.
Call floor
The main entrance is on the side of the house with a stone design staircase, hall, guest toilet. Very spacious and bright living room with high ceilings, wood-burning fireplace and many windows. The modern kitchen is located at the rear of the house. This has two ovens, an induction hob, dishwasher, a small and large refrigerator (basement). French doors give access to the rear terrace with stairs that lead to the sunny backyard where the beautiful garden house is also located.
First floor:
Stairs in the central hall to the first floor, spacious and bright landing with a toilet. The master bedroom is spacious and has lots of light with a walk-in closet and bathroom with bath, separate shower, double sink, bidet and toilet. On this floor there are two more bedrooms, a balcony and a bathroom with shower, sink, bidet and toilet.
Second floor / top floor:
On this floor there are three spacious bedrooms and a bathroom with shower, sink, bidet and toilet. Through the landing there is a spacious walk-in closet. There is a lovely sunny roof terrace with a view of “De Braak” park.
Basement:
This floor has a ceiling height of over 2 meters and has natural daylight. The space can be used as a work/study room, television room, gym, for yoga classes, guest room, babysitter/au pair, etc. There is a bathroom with shower, sink and toilet. From here there is also access to the backyard. At the front of the house is a spacious laundry room and plenty of cupboard space. In addition, there is an indoor storage room for bicycles and space that can be used as a hobby room.
Weitere Informationen
- Full ownership, no leasehold
- Living area 394 M2
- Plot area 455 m2
- Parking on site; charging station for an electric car
- Year of construction 1928
- Very well maintained both inside and outside
- Renovations in 2019: new kitchen and renovation of the bathrooms in 2019
- Roof renewed in 2011 and re-insulated in 2019
- Completely double glazing
- Energy label C
- Lots of storage space with custom-made (built-in) cabinets
- Kitchen equipment: two ovens, induction hob, dishwasher, a large and a small refrigerator
- Lots of outdoor space: backyard, terrace near the living room and roof terrace
- Glass canopy in the garden “Van Beem Buitenleven”
- Alarm system
- Delivery in consultation
This information has been compiled by us with the necessary care. On our part, however, no liability is accepted for any incompleteness, inaccuracy or otherwise, or the consequences thereof. All specified sizes and surfaces are indicative. Buyer has his own duty to investigate all matters that are important to him or her. The estate agent is an advisor to the seller regarding this property. We advise you to hire an expert (NVM) broker who will guide you through the purchasing process. If you have specific wishes regarding the house, we advise you to make this known to your purchasing broker in good time and to have them investigated independently. If you do not engage an expert representative, you consider yourself to be expert enough by law to be able to oversee all matters of interest. The NVM conditions apply.
- Living area 394 M2
- Plot area 455 m2
- Parking on site; charging station for an electric car
- Year of construction 1928
- Very well maintained both inside and outside
- Renovations in 2019: new kitchen and renovation of the bathrooms in 2019
- Roof renewed in 2011 and re-insulated in 2019
- Completely double glazing
- Energy label C
- Lots of storage space with custom-made (built-in) cabinets
- Kitchen equipment: two ovens, induction hob, dishwasher, a large and a small refrigerator
- Lots of outdoor space: backyard, terrace near the living room and roof terrace
- Glass canopy in the garden “Van Beem Buitenleven”
- Alarm system
- Delivery in consultation
This information has been compiled by us with the necessary care. On our part, however, no liability is accepted for any incompleteness, inaccuracy or otherwise, or the consequences thereof. All specified sizes and surfaces are indicative. Buyer has his own duty to investigate all matters that are important to him or her. The estate agent is an advisor to the seller regarding this property. We advise you to hire an expert (NVM) broker who will guide you through the purchasing process. If you have specific wishes regarding the house, we advise you to make this known to your purchasing broker in good time and to have them investigated independently. If you do not engage an expert representative, you consider yourself to be expert enough by law to be able to oversee all matters of interest. The NVM conditions apply.
